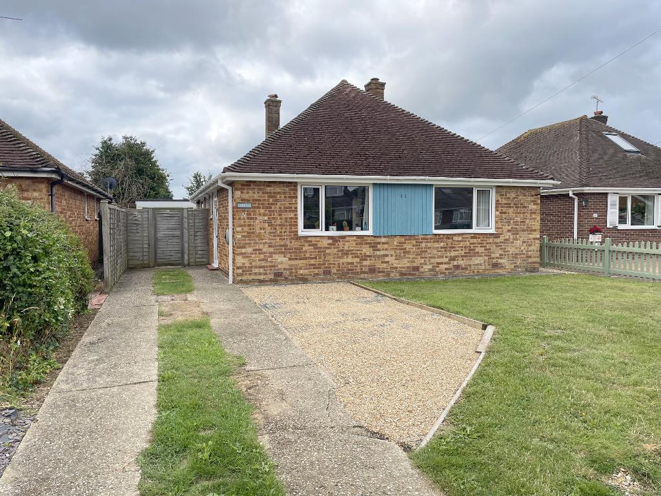
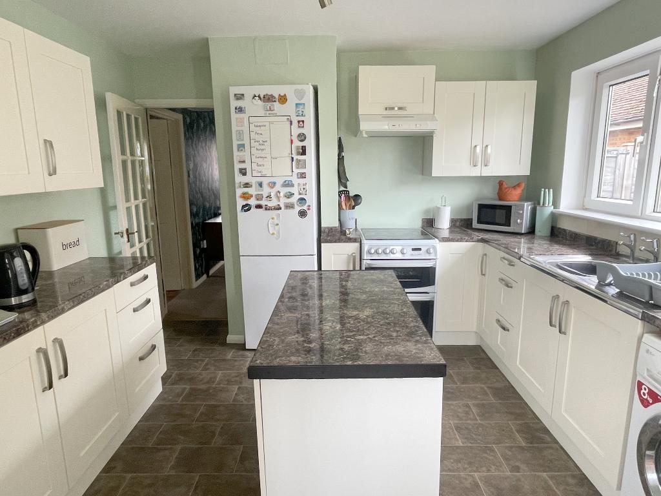
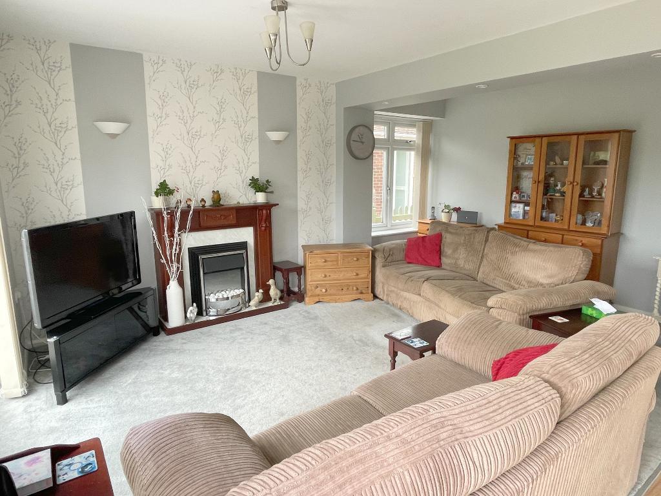
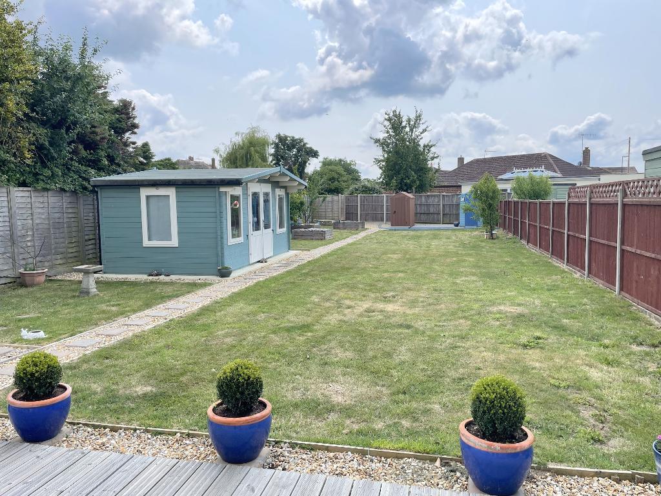
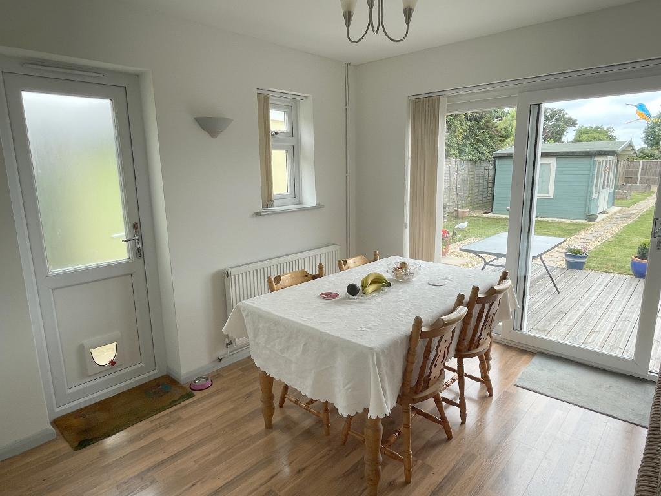
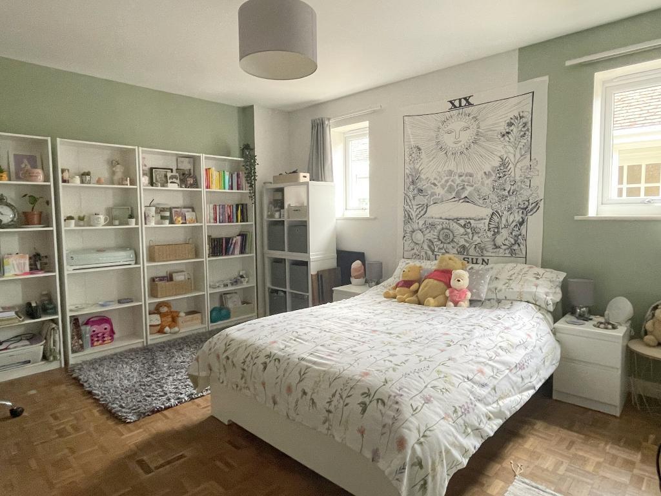
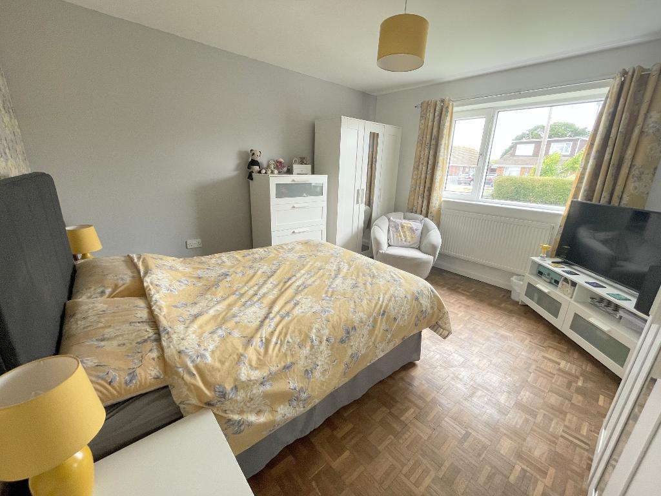
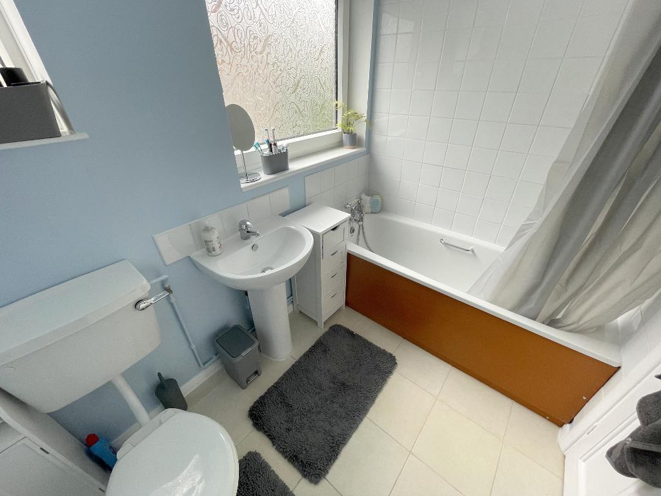
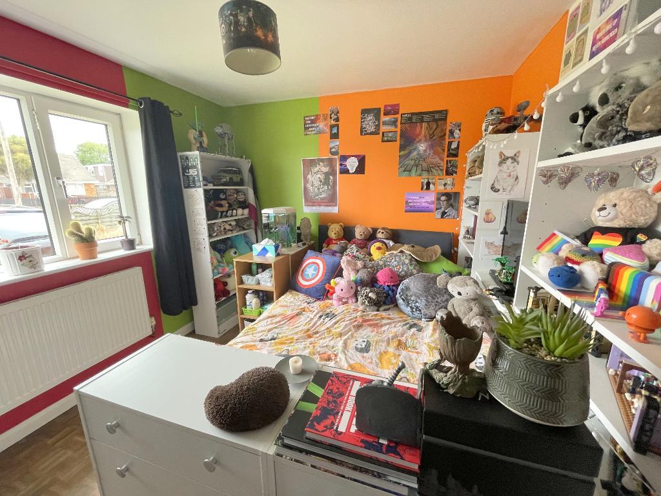
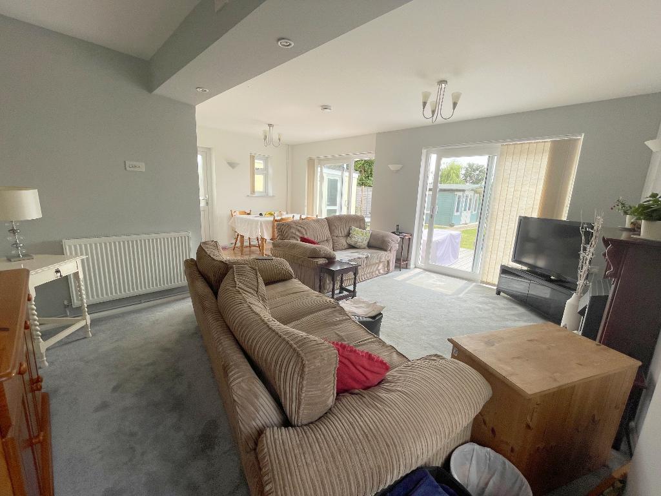
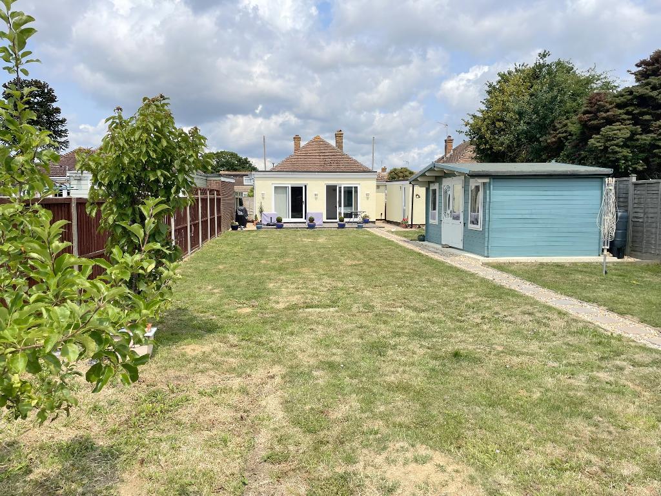
Ground Floor
ENTRANCE PORCH
Double glazed side front door, quarry tiled flooring and inner mainly glazed front door opening to -
ENTRANCE HALL
Built-in storage cupboards concealing gas and electric meter and consumer unit, heating thermostat, radiator, floor to ceiling shelved cupboard suitable for linen, access to loft space with fitted ladder and light, doors to -
KITCHEN
11'4" (3.46m) x 10'11" (3.33m). Side aspect with double glazed window, single drainer stainless steel sink unit, adjoining work surface with matching cupboards and drawer unit under, space and plumbing suitable for washing machine, space for slot-in gas cooker with Zanussi extractor above, island unit, matching eye level cupboards, space suitable for upright fridge/freezer, tiled vynolay effect flooring, additional work surface with drawer unit and cupboard under.
SITTING/DINING ROOM
19'10" (6.06m) x 16'3" (4.96m) reducing to 10'5" (3.18m). A triple aspect room with double glazed windows and twin double glazed sliding patio doors providing access onto rear garden, T.V. aerial point, wall light points, 2 radiators, inset spotlights, light dimmer switches.
BEDROOM 1
15'10" (4.83m) x 12'3" (3.74m) into chimney recess, double glazed windows with side aspect, T.V. aerial point, radiator, wood flooring, telephone point.
BEDROOM 2
12'9" (3.89m) x 12'3" (3.75m). Wood flooring, double glazed window, radiator, front aspect, T.V. aerial point.
BEDROOM 3
11'1" (3.39m) x 9'8" (2.97m). Wood block flooring, double glazed window, radiator, front aspect, T.V. aerial point.
BATHROOM/W.C.
White suite comprising panelled bath with grip handles and mixer taps with shower spray attachment and independent shower unit, part tiling around the bath, pedestal wash hand basin with mixer taps with tiled splashback, low level w.c., radiator, tiled flooring, frosted double glazed windows.
Exterior
DETACHED GARAGE
With up and over door with electric light and power and having personal door into rear garden. At present the Garage is arranged as two storage areas and as it has restricted access onto the driveway where a fence panel could be removed.
FRONT GARDEN
The front garden is fronted by hedging and there is a concrete driveway with parking for several cars. The remainder of the garden is laid mainly to lawn with "Power Point" for electric car and outside light. Timber gate provides access to additional driveway area, outside water tap leading to rear garden and workshop.
REAR GARDEN
With approximate measurements of 110' long x approx. 37' wide beyond the Garage. The garden is enclosed by panel fencing and is laid to lawn with a centre concrete pathway. There are also outside lights. summer house with power points
Additional Information
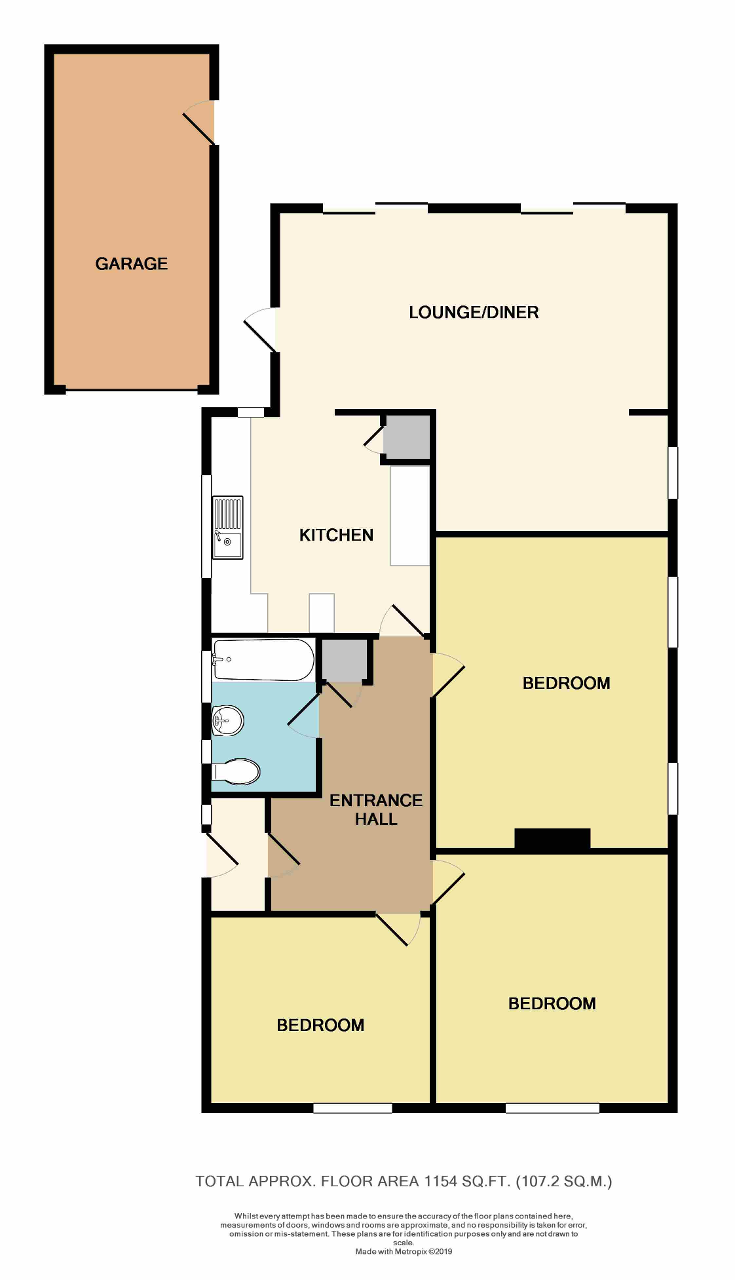
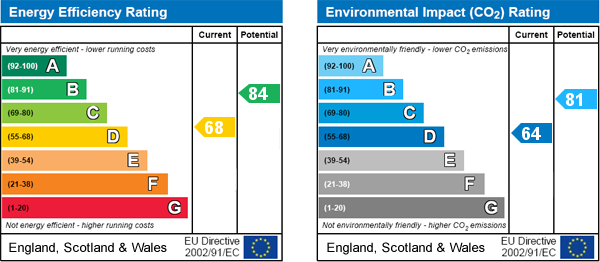
Drift Road, Bognor Regis, PO21
3 Bed Detached Bungalow - £475,000
AN OPPORTUNITY TO PURCHASE A SPACIOUS THREE DOUBLE BEDROOM DETACHED BUNGALOW extended and improved by the present owners together with the advantage of a rear garden extending to approx. 110' x 37'. There is a driveway to the side leading to a Detached Garage/Workshop. EARLY VIEWING IS RECOMMENDED TO APPRECIATE THE SIZE OF THE ACCOMMODATION ON OFFER TOGETHER WITH THE SIZE OF THE REAR GARDEN.
Council tax band E
The bungalow is situated in a residential road to the west of Bognor Regis and is convenient for local shops at Nyetimber including the Tesco Express with further shops available in the neighbouring areas of Rose Green and Pagham with its beach and nature reserve. There are local schools in the vicinity and a bus service nearby to Bognor Regis town centre and Chichester.
- Extended Detached Bungalow
- 19'10" Sitting/Dining Room
- White Bathroom Suite
- Approx. 110' long Rear Garden
- Detached Garage/Workshop
- Three Double Bedrooms
- Modern Style Kitchen
- Gas Heating, Double Glazing
- Driveway with Parking
- Well Presented, Viewing Advised
