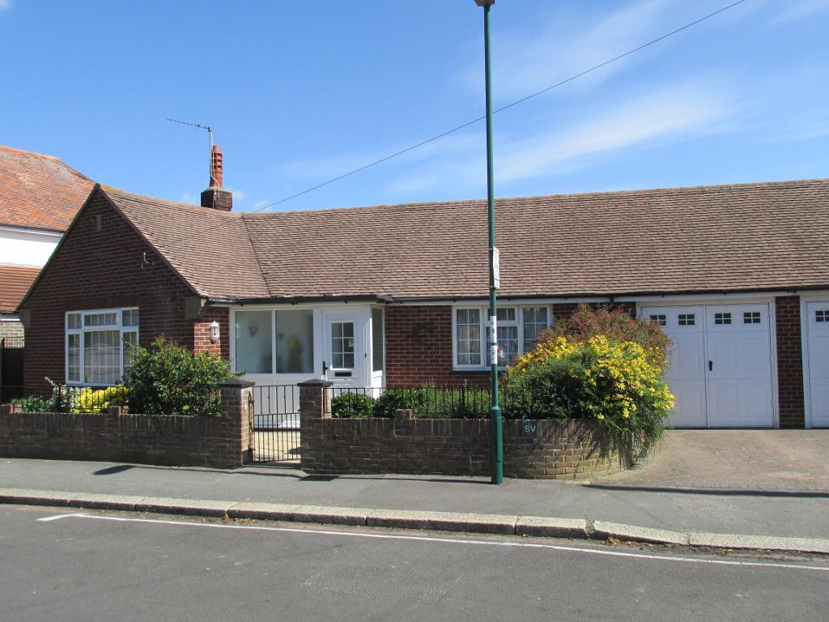
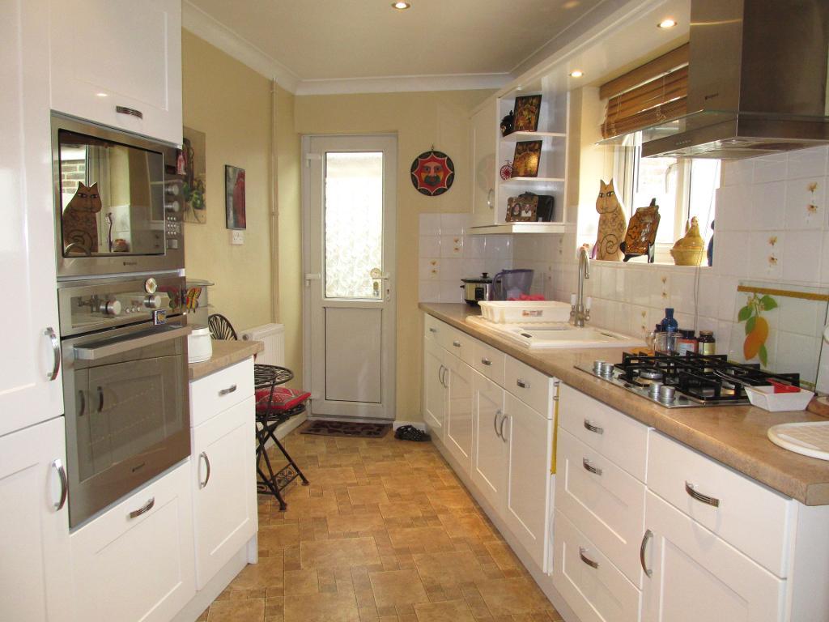
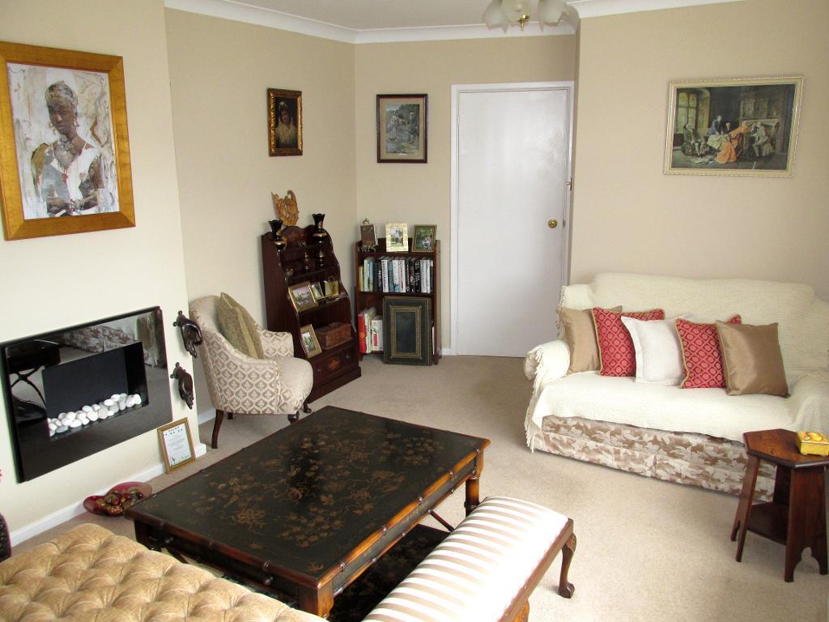
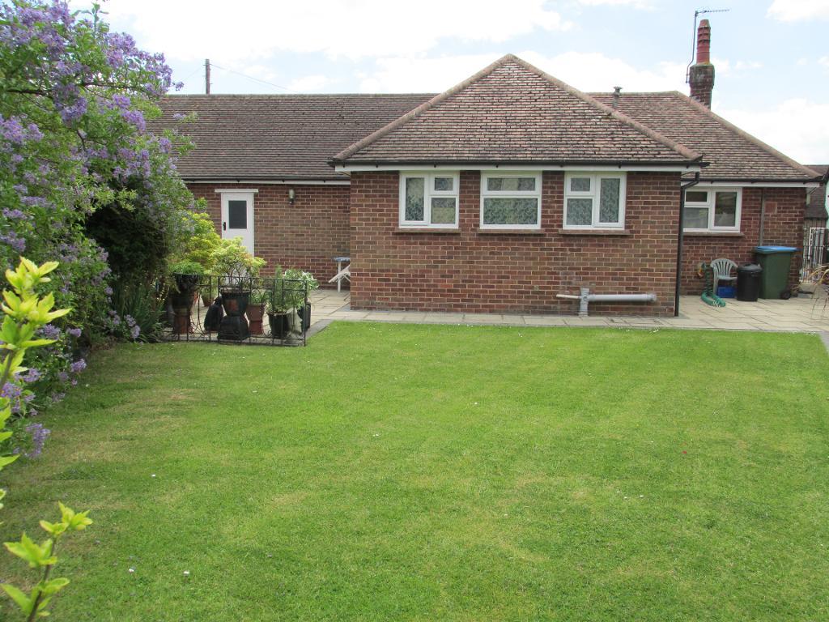
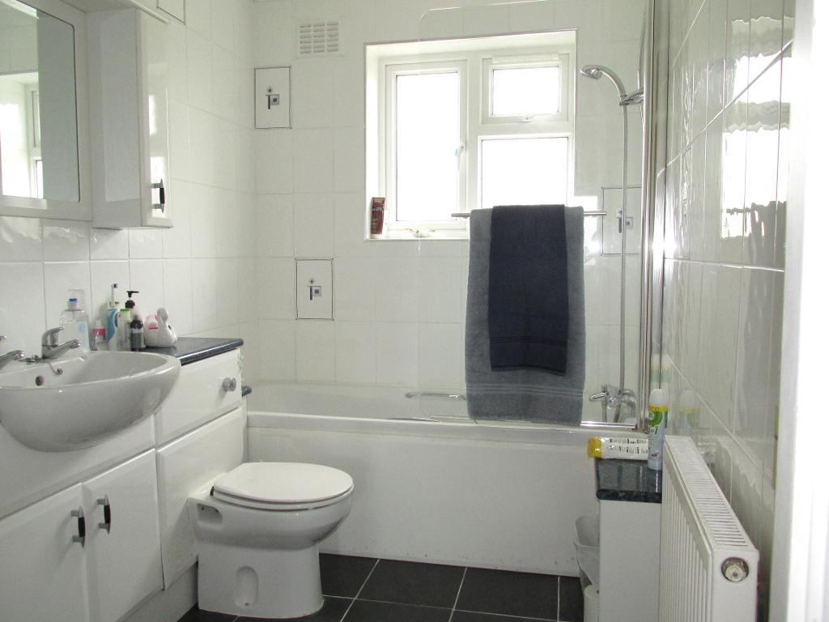
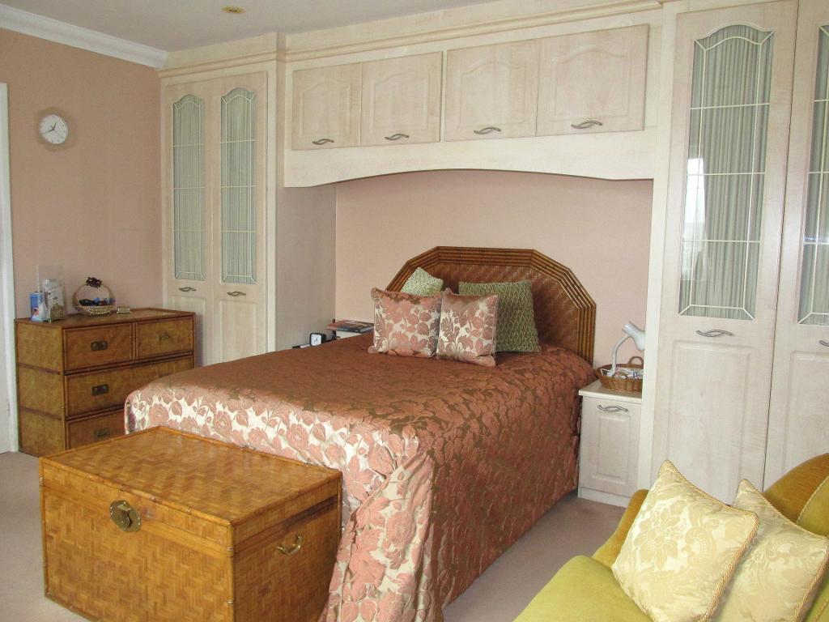
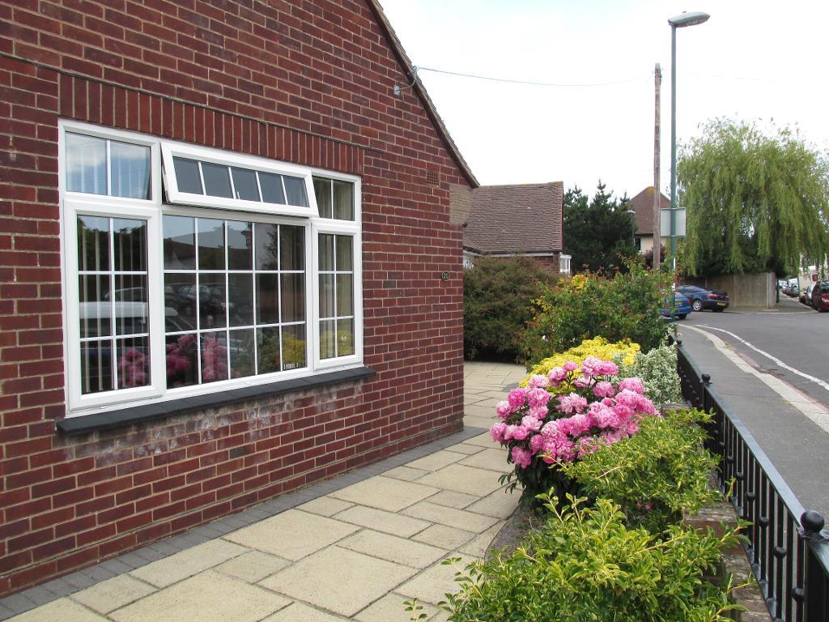
Ground Floor
ENTRANCE PORCH
UPVC double glazed front door, tiled flooring, inner double glazed front door opening to -
ENTRANCE HALL
Telephone point, radiator concealed by radiator cover, heating thermostat, access to loft space, floor to ceiling shelved cupboard suitable for linen, coved ceiling. Doors to -
SITTING ROOM
Of irregular shape 17'7" (5.38m) at widest point and reduces to 16'6" (5.03m) x 11'4" (3.47m) into chimney recess. Radiator concealed by radiator cover, glazed Georgian style window, front aspect, coved ceiling, electric pebble fire set into chimney recess, T.V. aerial point, light dimmer switches.
KITCHEN
Of irregular shape 14'5" (4.41m) x 7'3 (2.22m). (measurement taken from centre of Kitchen). Double glazed window, double glazed door provides access to Garden. A modern style Kitchen comprising inset one and half bowl sink unit, adjoining work surface with matching drawers and cupboards under, built-in Hotpoint five ring gas hob with Hotpoint stainless steel extractor above, part tiling above work surfaces, integrated fridge and freezer and pull out larder style cupboard, Hotpoint microwave and Hotpoint electric oven with cupboard above and below with work surface to one side with drawer and cupboard under, vinyl tiled effect flooring, inset spot lights, coved ceiling, floor to ceiling storage cupboard with space and plumbing suitable for washing machine and housing Alpha gas boiler for heating and hot water, radiator.
BEDROOM 1
13'10" (4.23m) x 13'5" (4.10m). Double glazed Georgian style window, radiator concealed by radiator cover, inset spotlights, coved ceiling, built-in wardrobe cupboards with hanging rails with storage cupboards to centre, built-in dressing table style unit with drawers, wall light points.
BEDROOM 2
13'4"(4.06m) x 9'5"(2.88m). Radiator concealed by radiator cover, double glazed windows, recessed wardrobe cupboard with hanging rail and shelf above.
BATHROOM
Modern style white suite comprising panelled bath with grip handles with mixer taps with shower spray attachment and shower spray guard, close coupled w.c., wash hand basin set into vanity unit with cupboards, fitted mirror, radiator, tiling to walls, tiled flooring, double glazed window, coved ceiling.
Exterior
FRONT GARDEN
The front garden is fronted by brick walling with wrought iron inserts. The garden has been designed for low maintenance and is principally paved with brick edging with shaped well established shrub borders, outside light. Brick paved driveway with parking for car leading to Integral Garage.
REAR GARDEN
The rear garden is well tended and has a brick paved patio area and pathway with brick edging, outside water tap, brick and paved pathway to far end of garden with additional patio area with the remainder of the garden laid to lawn enclosed by fencing with shrubs, outside light and side access to front.
GARAGE
Fronted by metal doors with personal door into rear garden and housing gas and electric meters and having power points and light.
Directions
From our offices in Chichester Road proceed towards Bognor Regis and take the sixth turning on the right into Hillsborough Road. At the junction turn left into Linden Road and right at the roundabout into Victoria Drive. First left into Burnham Avenue and the bungalow will be found on the left hand side.
Additional Information
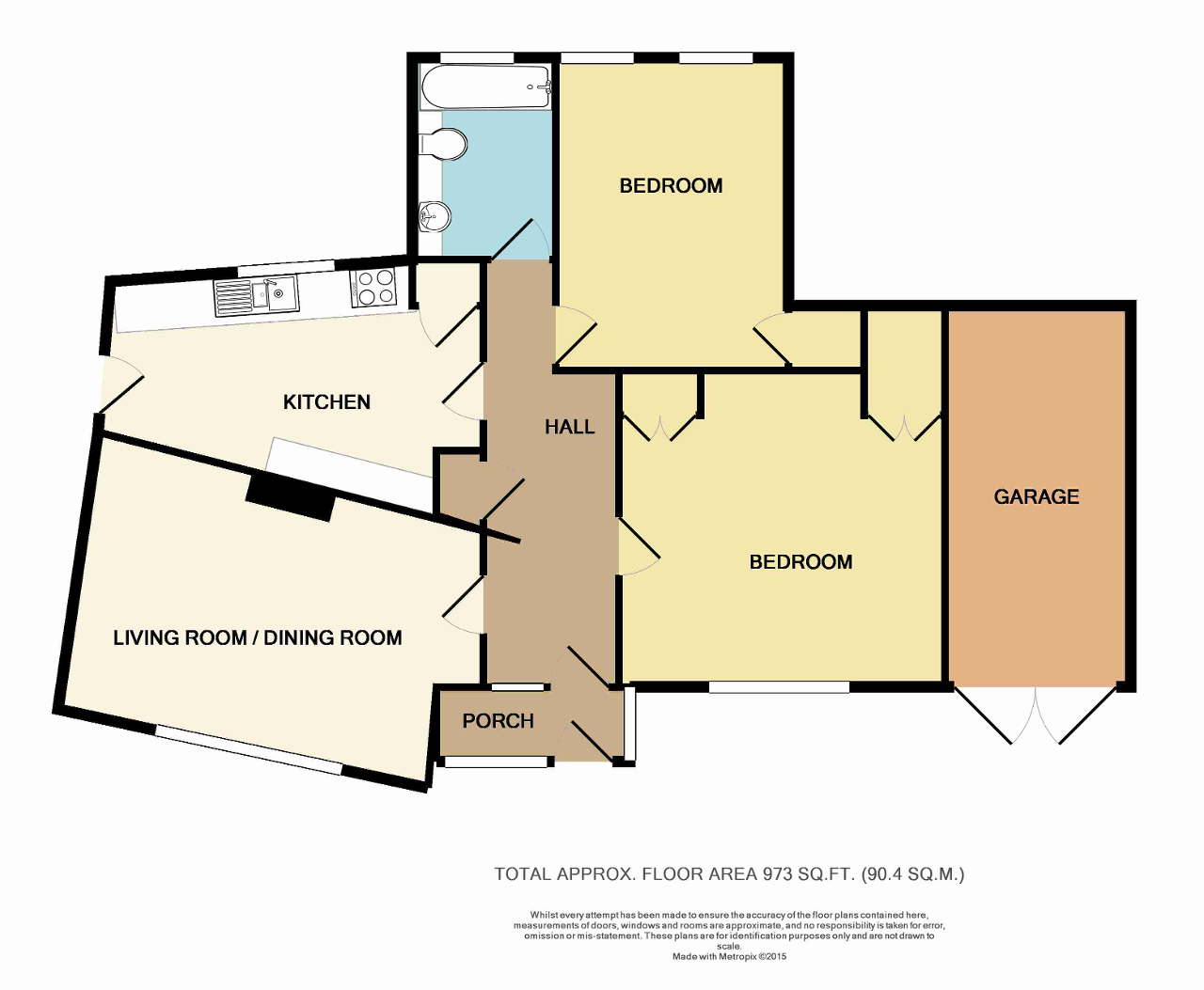
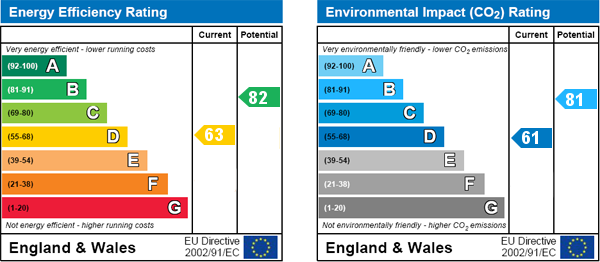
Burnham Avenue, Bognor Regis, PO21
2 Bed Bungalow - £315,000
AN ATTRACTIVE AND WELL PRESENTED LINKED DETACHED BUNGALOW with the benefit of gas heating by radiators and double glazing with some finished in a Georgian style appearance. Internally the property has been updated with a modern style refitted Kitchen with built-in oven and hob and there is a white Bathroom suite, Sitting Room with an electric pebble fire, Two Double Bedrooms, well kept Gardens to both front and rear with a brick paved driveway providing off street parking leading to Garage.
The bungalow is situated in a residential road amongst properties of varying styles and is conveniently located to Bognor Regis town centre with its range of shopping facilities, railway station, library and sea front with promenade which stretches from West Bognor Regis to Felpham.
- Interesting Linked Detached Bungalow
- Sitting Room, Fitted Kitchen
- Gas Heating, Double Glazing
- Tended Gardens to Front and Rear
- Entrance Porch, Entrance Hall
- 2 Double Bedrooms, White Bathroom
- Integral Garage with Parking to Front
- Internal Inspection Recommended