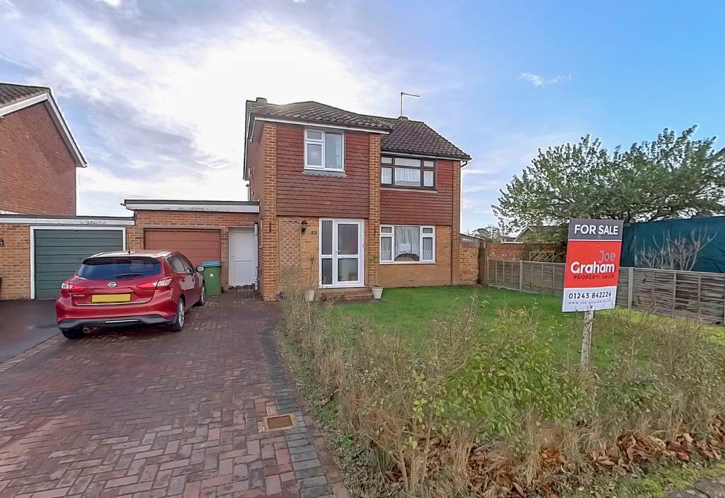
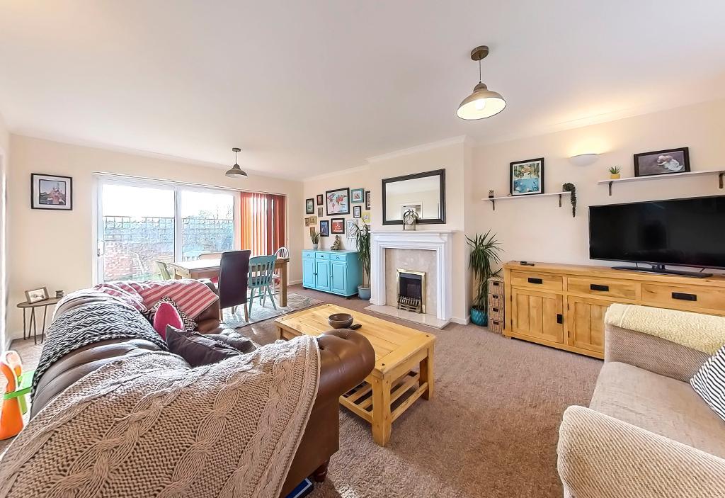
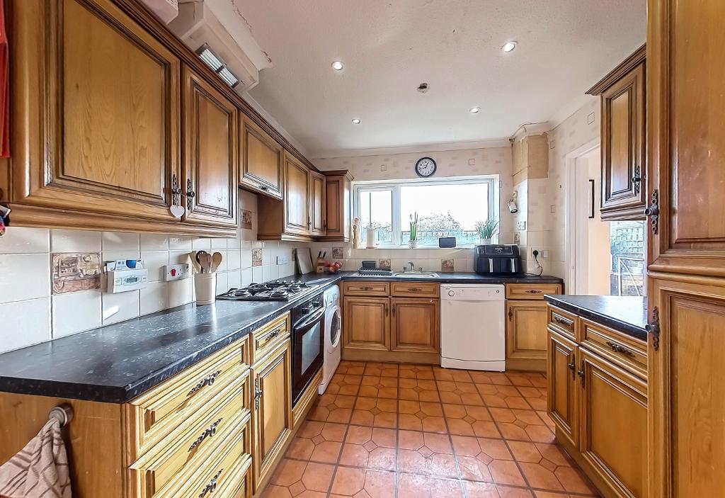
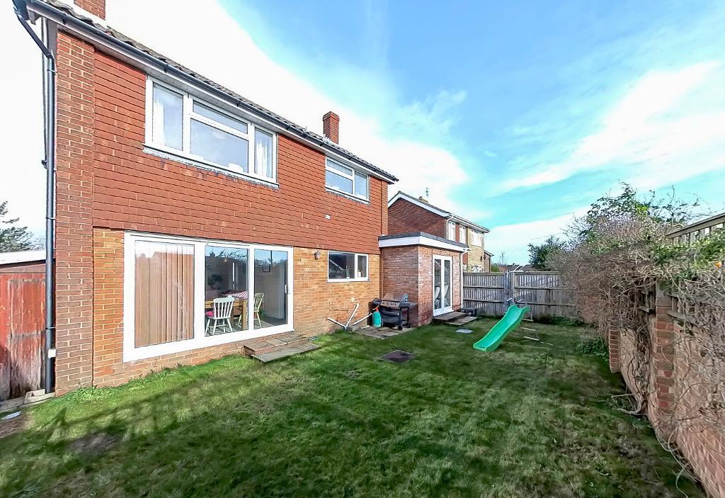
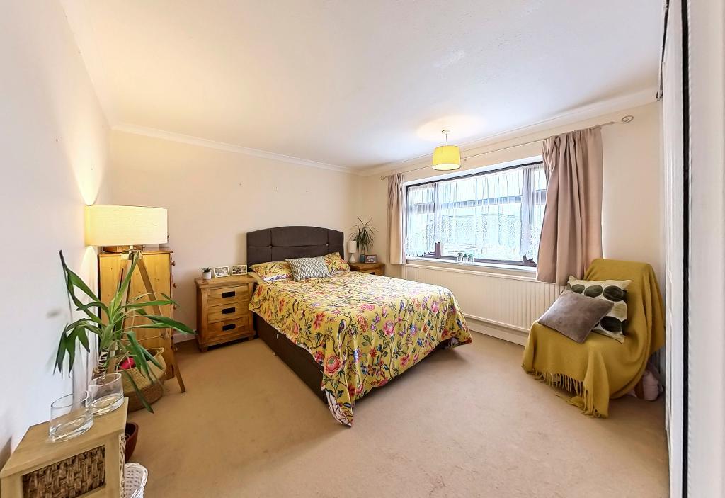
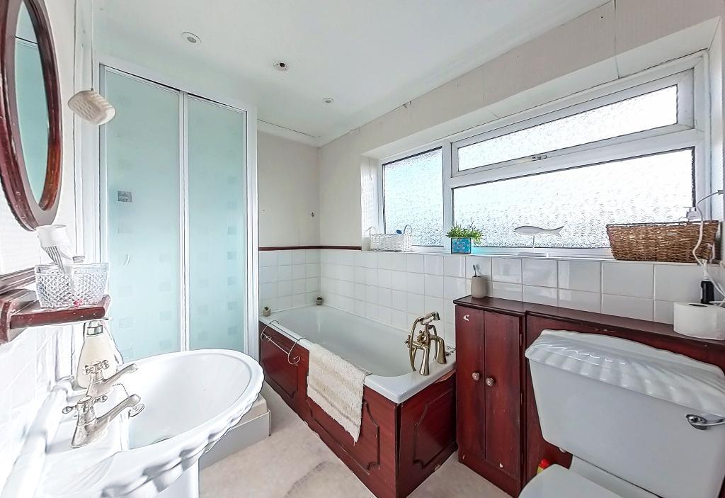
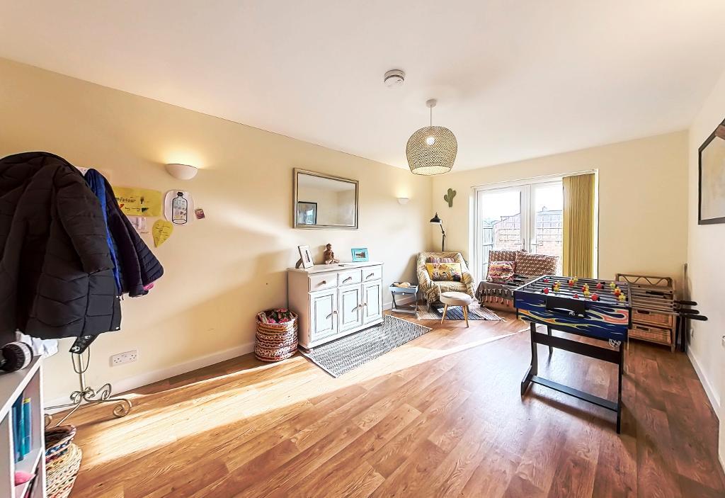
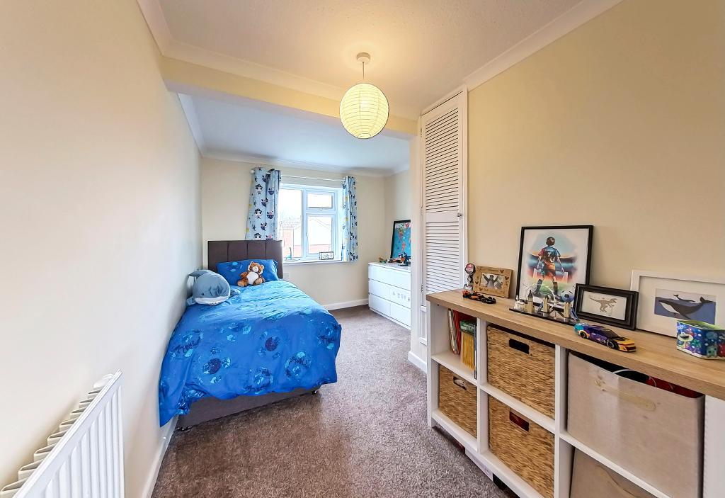
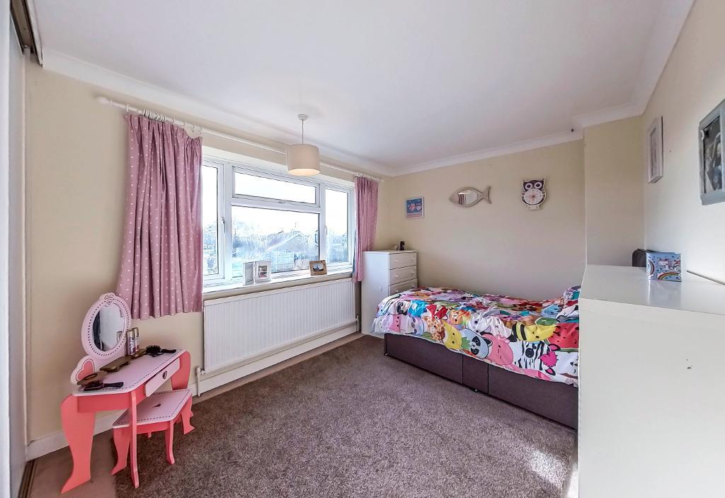
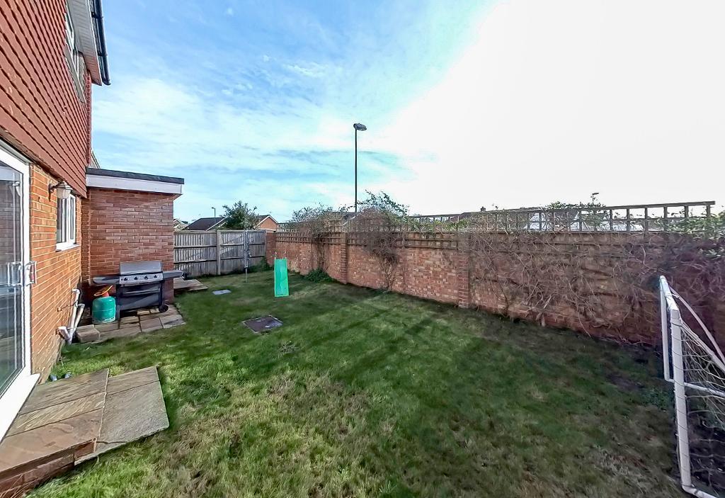
Ground Floor
Front door opening to:-
ENTRANCE HALL
Wood effect flooring, stairs to first floor with understairs storage cupboard. Cupboard concealing electric meter and fuses and additional floor to ceiling shelved storage cupboard. Radiator, heating thermostat.
GROUND FLOOR CLOAKROOM
Close coupled WC, wash hand basin set into vanity unit with tiled splash-back, radiator, vinyl flooring, double glazed window.
LOUNGE/DINING ROOM
Feature fireplace with painted mantle and surround with marble effect backing and hearth. TV aerial point, two radiator, double glazed window with front aspect and double glazed sliding door providing access onto rear garden.
KITCHEN
Single drainer stainless steel sink unit adjoining work surface with wood fronted drawers and cupboards under and having space and plumbing for both washing machine and dishwasher. Built-in gas hob with electric oven under and concealed extractor above. Matching eye level cupboards, Floor floor to ceiling storage cupboard, double glazed window.
SEPARATE DINING ROOM OR STUDY
Vinyl wood effect flooring, radiator, wall light points, double glazed doors allows access onto rear garden.
First Floor
LANDING
Airing cupboard housing water cylinder with slatted wooden shelves above the linen together with glow-worm gas boiler. Doors with chrome effect fitment opening to:-
BEDROOM ONE
Double glazed window with front aspect, radiator, built-in wardrobe cupboards with sliding doors.
BEDROOM TWO
Double glazed window with rear aspect, radiator, built-in wardrobe cupboard with sliding doors.
BEDROOM THREE
Double glazed window with front aspect, fitted storage cupboard , radiator.
BATHROOM/SHOWER ROOM/WC
White suite comprising panelled bath, low-level WC, wash hand basin, shower cubicle fitted with Mira shower unit, frosted double glazed window, radiator, shaver panel.
Exterior
FRONT GARDEN
Laid to lawn with brick paved driveway providing off street parking. Water tap.
WORKSHOP
With light and power and having door providing access onto driveway.
REAR GARDEN
The garden is enclosed by brick walling and fencing and is laid mainly to lawn. Outside water tap,external light and timber gate provide pedestrian access into Oxford Drive.
Additional Information
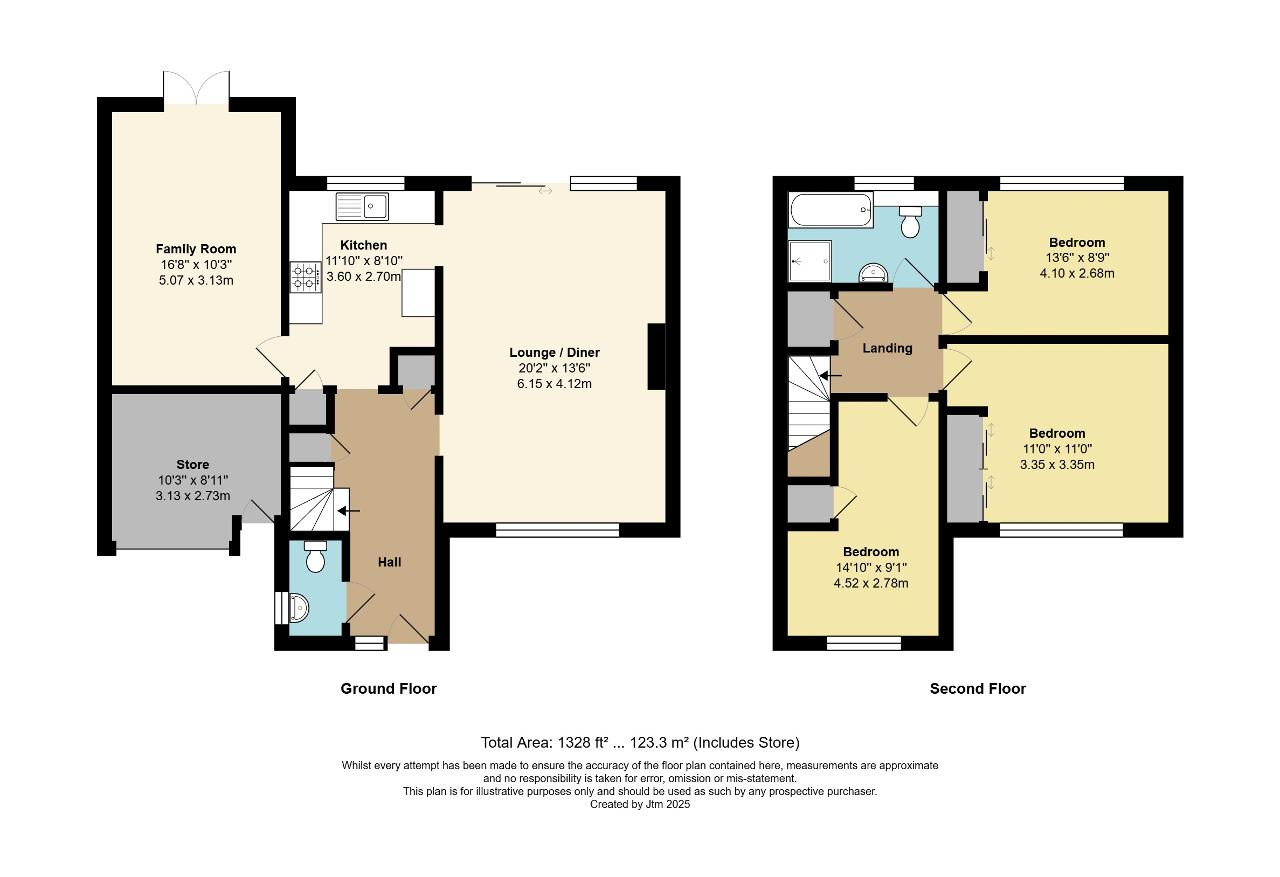
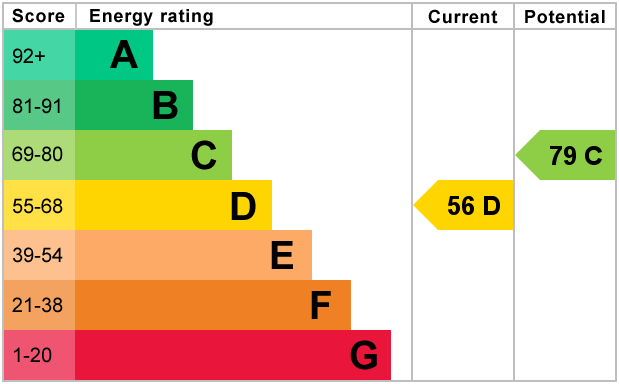
Keble Close, Bognor Regis, PO21
3 Bed Detached House - £375,000
This THREE DOUBLE BEDROOMS DETACHED HOUSE. house is situated in a residential close and offers nicely proportioned rooms. There is gas heating by radiators, double glazing. Early viewing is recommended to appreciate the size of the accommodation on offer.
The property is situated in a residential close on the popular West Meads development which has its own shopping precinct including a doctors surgery, chemist, sub post office and dental practice. There is also a bus service providing access to neighbouring areas. Further shops can be found along Aldwick Road or Bognor Regis town centre which has a railway station and sea front with promenade.
- Modern style detached house
- lounge/dining room, kitchen
- Ground floor cloakroom
- Gas heating, double glazing
- Workshop, Popular location
- Three double bedrooms
- Second reception room
- Bathroom/shower
- Gardens to front and rear
- Freehold, council tax band D
