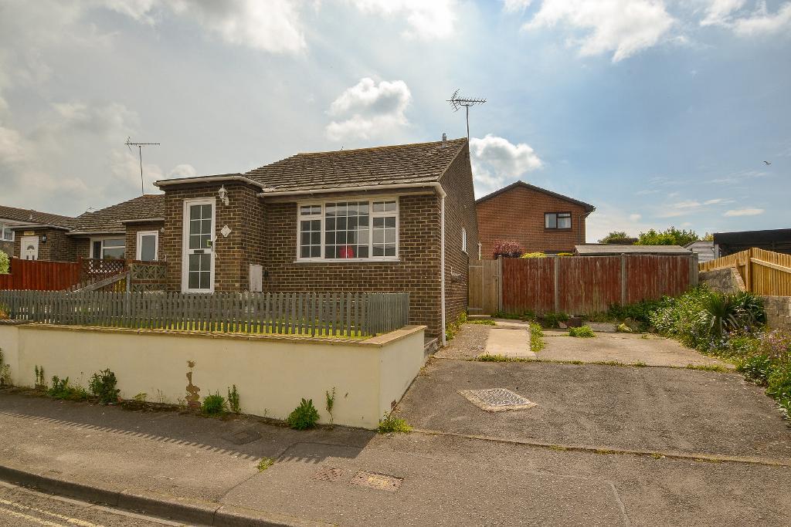
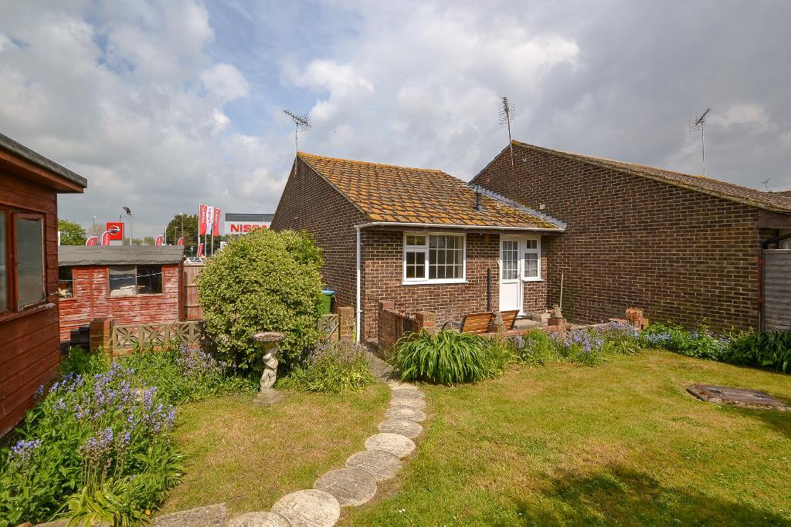
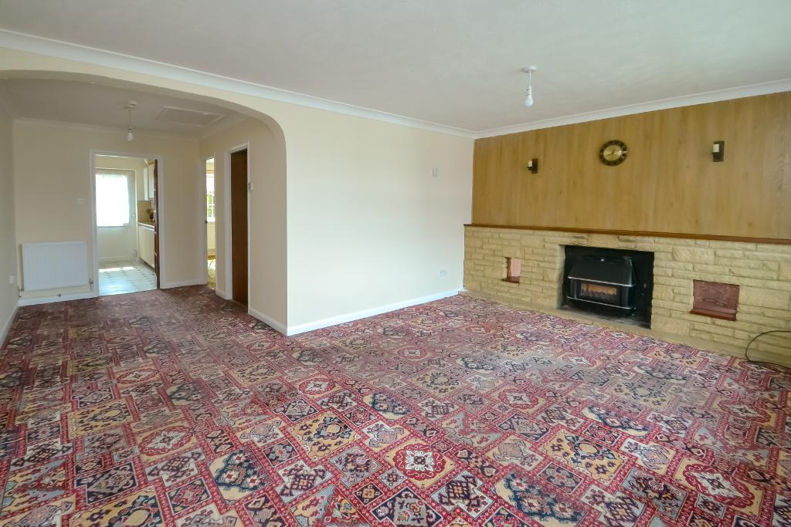
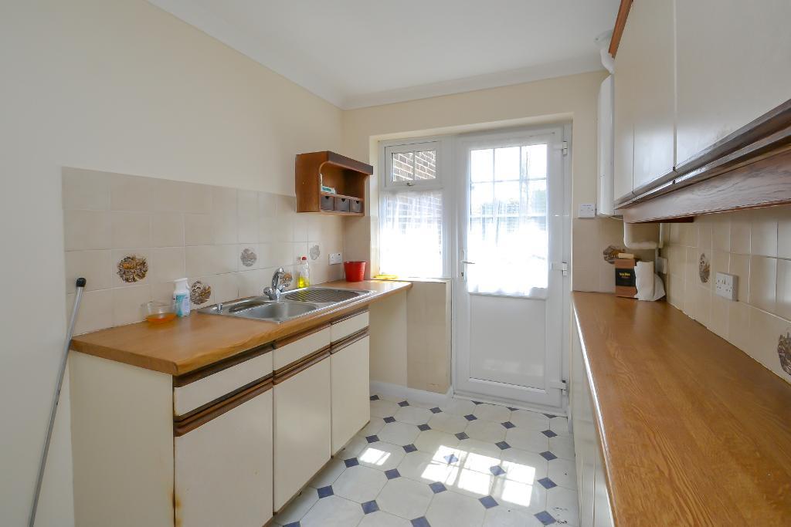
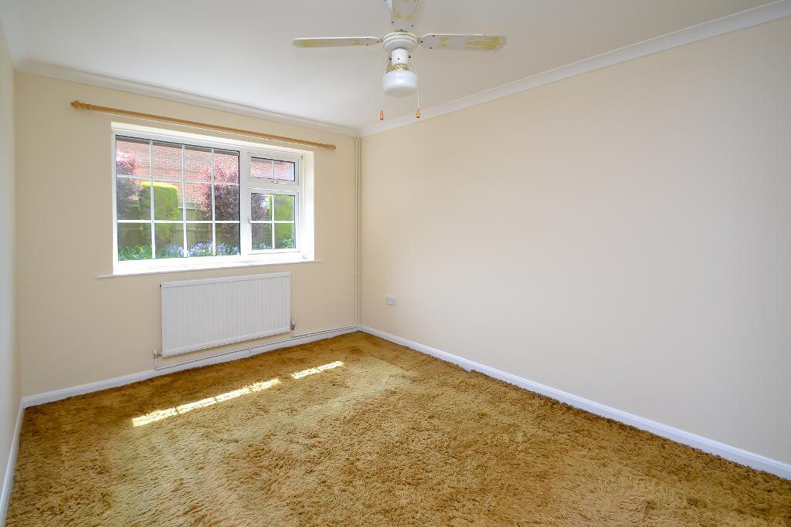
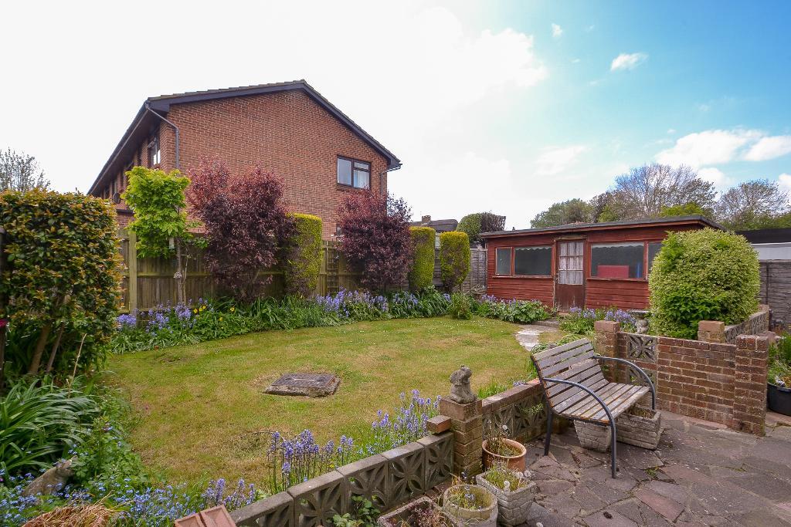
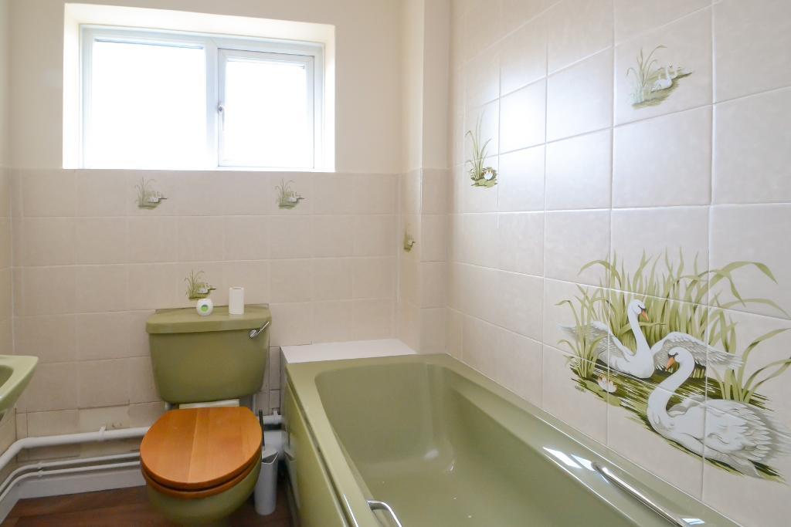
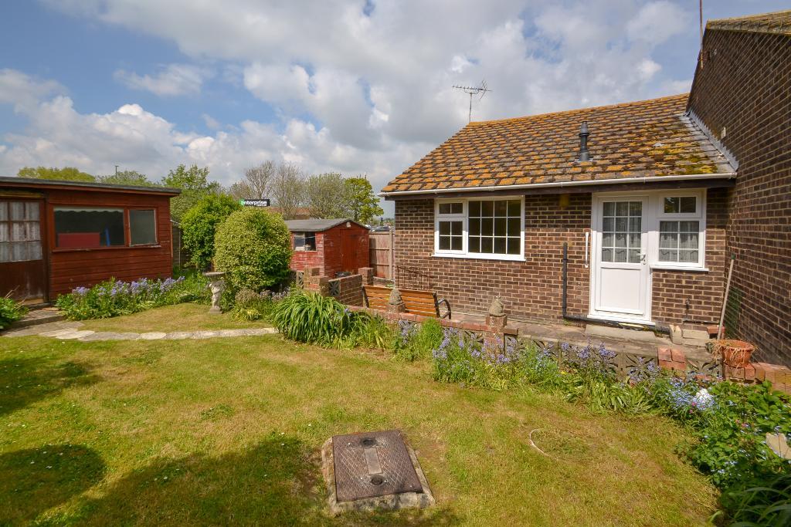
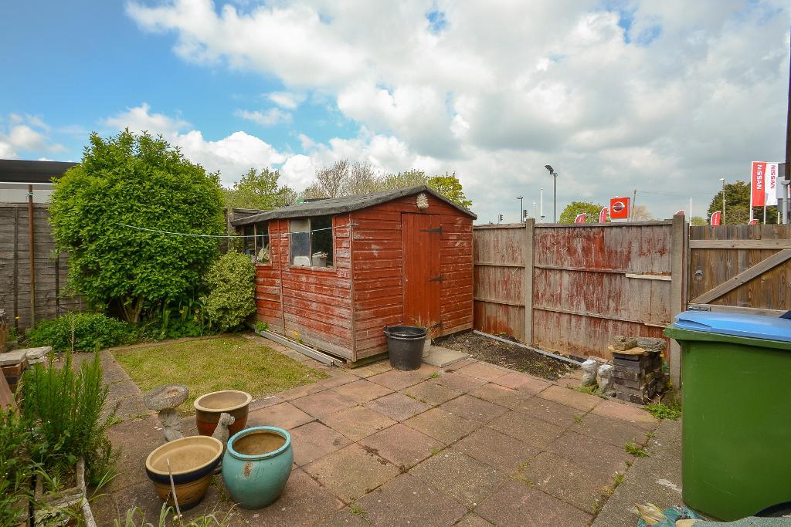
Ground Floor
ENTRANCE PORCH
Outside light, double glazed front door. Coved and textured ceiling, glazed front door to -
SITTING/DINING ROOM
SITTING AREA - 16'9" (5.12m) x 11'10" (3.62m). Double glazed Georgian style windows, radiator, T.V. aerial point, ornamental fireplace fitted with real flame coal effect gas fire, coved and textured ceiling, opening to -
DINING AREA - 10'1" (3.08m) x 6'11" (2.13m). Heating thermosat, radiator, access to loft space.
KITCHEN
10'2" (3.12m) x 6'11" (2.13m). Single drainer stainless steel sink unit, adjoining work surface with drawers and cupboards under, space and plumbing suitable for washing machine under work surface, gas cooker point, additional work surface with matching cupboards under and matching eye level cupboards above, part tiling above work surfaces, Ideal wall mounted gas boiler for heating and hot water, vinyl tile effect flooring, double glazed window and double door provides access onto rear garden, coved ceiling.
DOUBLE BEDROOM
14' (4.29m) x 9'5" (2.88m). Double glazed Georgian style window, radiator, coved ceiling, wardrobe cupboards with hanging rails and fitted shelving.
INNER HALL
Access from the Dining Area with airing cupboard housing water cylinder with slatted wooden shelves for linen and door to -
BATHROOM/W.C.
Coloured suite comprising panelled bath with mixer taps with shower spray attachment and independent shower unit over bath with a shower spray guard, close coupled w.c., pedestal wash hand basin, part tiling to wall, frosted double glazed window, radiator, wood effect flooring.
Exterior
FRONT GARDEN
The front garden is fronted by walling and ornamental picket style fencing and is laid to lawn. There is a concrete and tarmac driveway to the side of the bungalow providing off street parking for cars.
REAR GARDEN
Adjacent to the bungalow is a crazy paved patio area partly enclosed by walling. The remainder of the garden is laid to lawn with established flower and shrub borders. There is a Timber Garden Shed, further paved patio area and Summer House. The garden is enclosed by fencing and there is a timber gate which provides access to the front. Outside water tap.
Additional Information
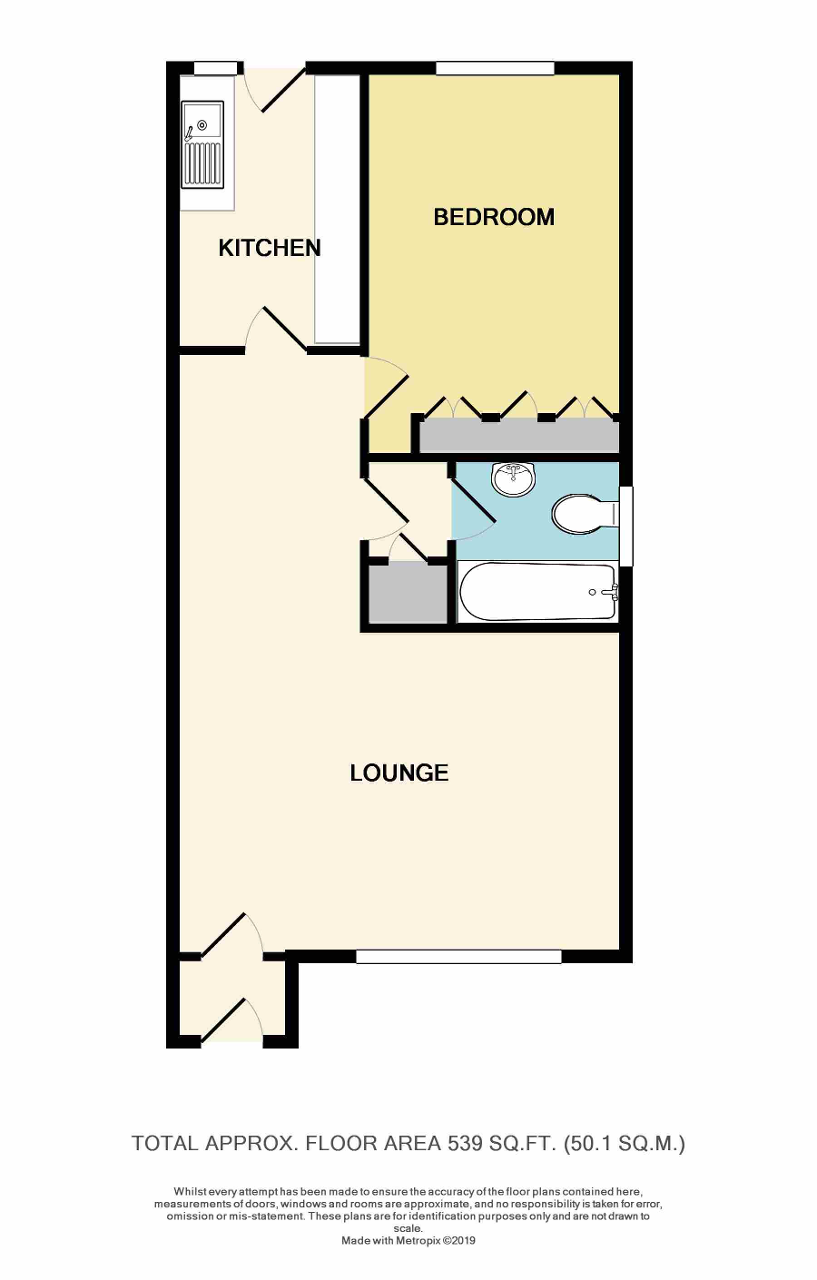
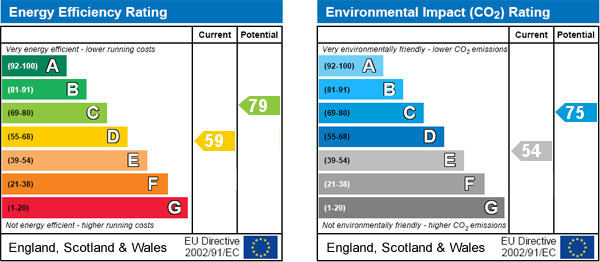
Brooks Lane West, Bognor Regis, PO22
1 Bed End Terrace Bungalow - £195,000
A MODERN STYLE ONE BEDROOM END OF TERRACE BUNGALOW having recently been redecorated and having the benefit of gas heating by radiators, double glazing. There is an Entrance Hall, a Sitting/Dining Room, Double Bedroom with wardrobe cupboard, Bathroom/w.c., Gardens to both front and rear with a driveway to the side providing off street parking. The Bungalow would be suitable for either a first time purchase, retirement home or possible a buy-to-let opportunity.
The bungalow is situated to the north of Bognor Regis town centre. A local convenience store is available in Highfield Road whilst there are further shopping facilities along Shripney Road with the out of town superstores. Bognor Regis itself offers a range of shopping facilities, railway station and sea front with promenade.
- Modern Style End of Terrace Bungalow
- Sitting/Dining Room, Kitchen
- Close to Amenities
- Gas Heating, Double Glazing
- Gardens to both Front and Rear
- Open Porch
- Double Bedroom, Bathroom/w.c.
- Access from Dining Room to Inner Hall
- Driveway to Side with Parking
- Chain Free, Viewing Recommended