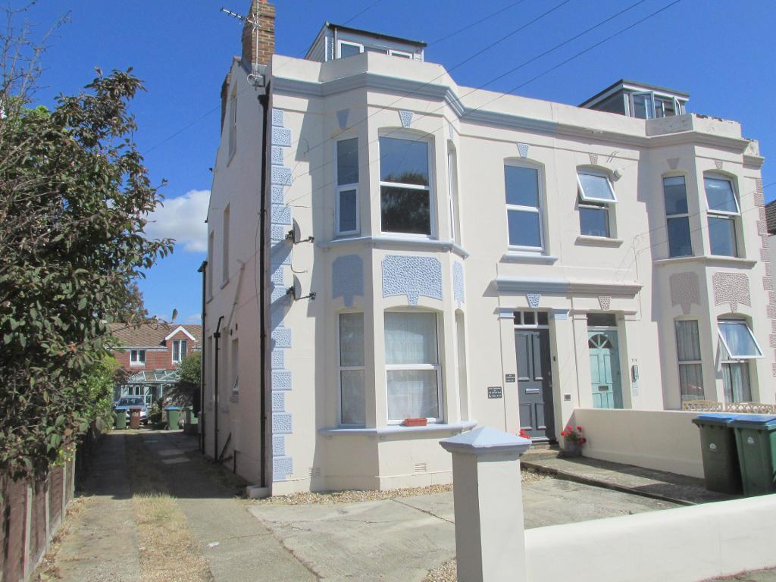
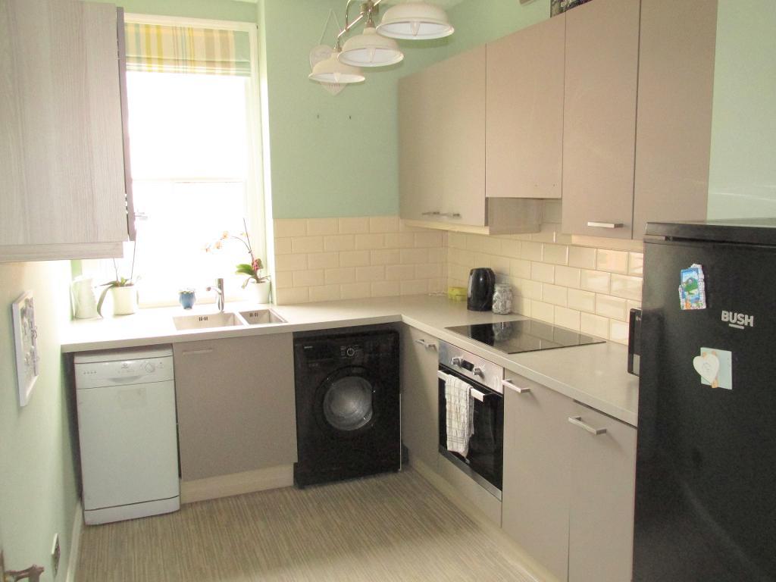
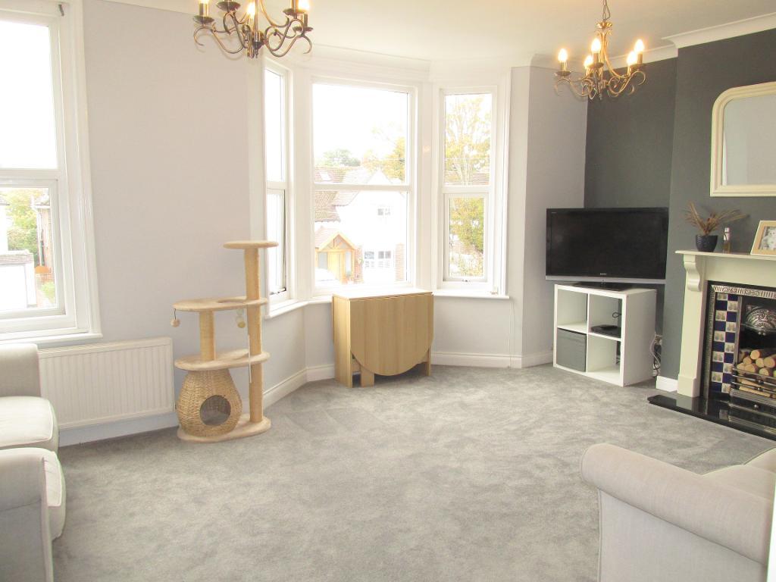
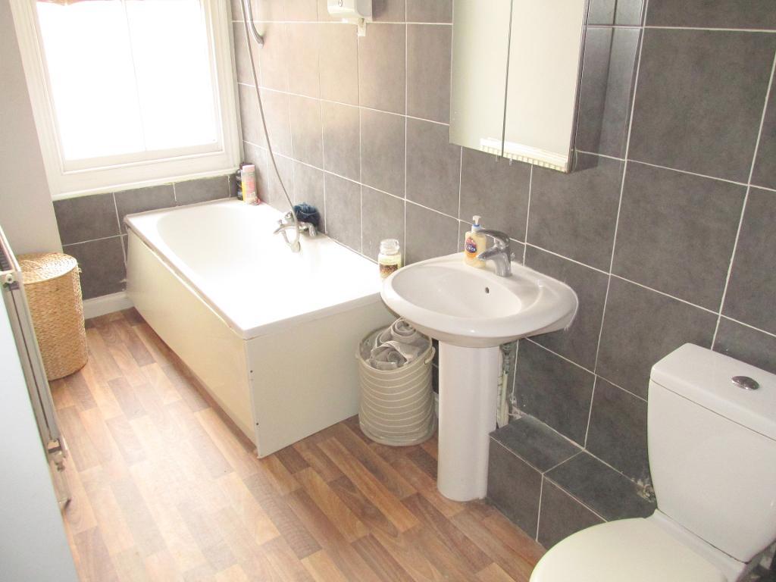
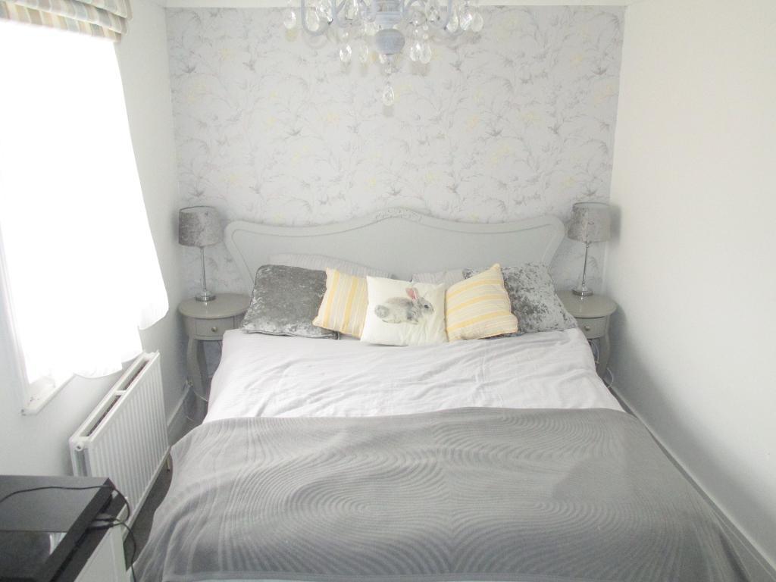
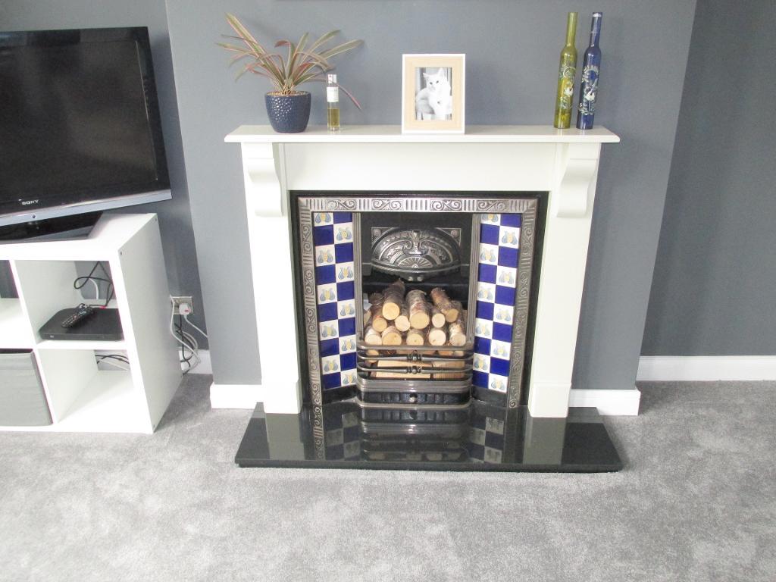
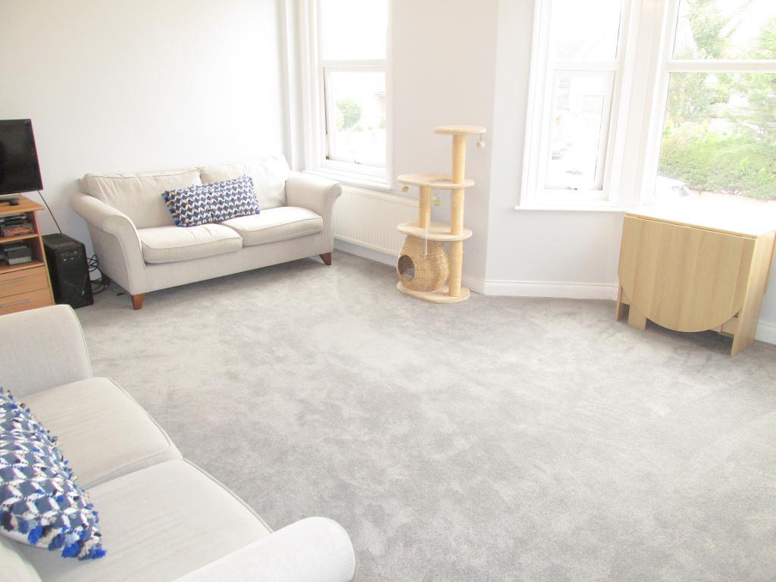
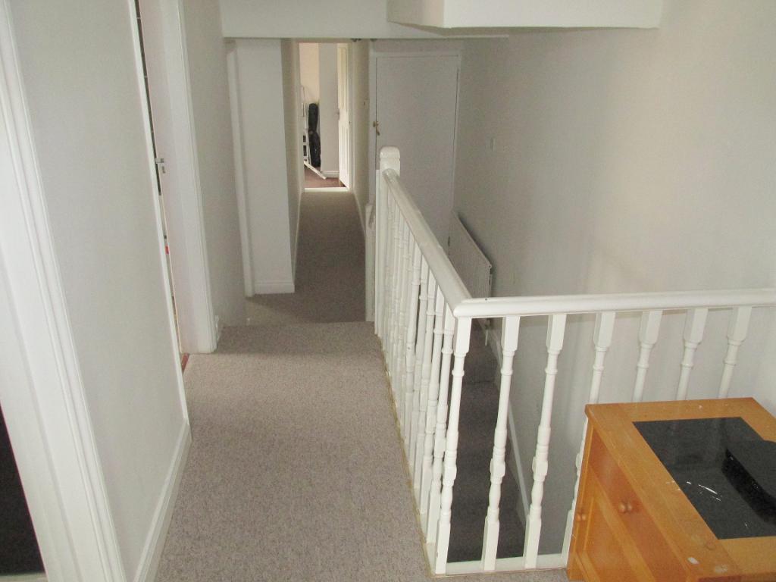
Ground Floor
ENTRANCE PORCH
Front door to Entrance Porch with lighting and own front door to -
ENTRANCE HALL
Radiator and stairs to first floor Landing.
First Floor
LANDING
Radiator, useful storage cupboard with hanging rail, telephone point and doors to -
SITTING/DINING ROOM
18'5" (5.63m) x 12'11" (3.96m) and widens to 15'4" (4.61m) into bay. A southerly aspect room with double glazed window, 2 radiators, T.V. aerial point, feature fireplace with tiled inserts with painted mantle and surround and standing marble effect hearth.
REFITTED KITCHEN
11'3 (3.44m) at widest point x 7'6" (2.29m). Inset one and half bowl stainless steel sink unit, adjoining work surface with matching cupboards under, built-in electric induction hob and built-in oven and grill under, concealed extractor over hob and built-in oven and grill under. Concealed extractor over hob, matching eye level cupboards, part tiling above work surfaces, space and plumbing suitable for washing machine and slimline dishwasher, space suitable for upright fridge/freezer, sash windows with side aspect.
BEDROOM ONE
13'1" (4.01m) x 7'9" (2.37m) and reduces to 6'4" (1.95m) at one end. Sash window with side aspect, radiator, T.V. aerial point, coved ceiling, recessed storage cupboard with space and plumbing suitable for washing machine with shelf above and having gas boiler.
BEDROOM TWO
10'4" (3.17m) reducing to 8'11" (2.73m) x 8'9" (2.67m) at widest point into chimney recess. Radiator, single glazed window, side aspect.
BATHROOM/W.C.
White suite comprising close coupled w.c., pedestal wash hand basin with mixer tap, panelled bath with mixer tap with shower spray attachment, part tiling, mirror fronted medicine cabinet, sash windows, radiator.
Exterior
PARKING
There is parking to the front of the flat.
Additional Information
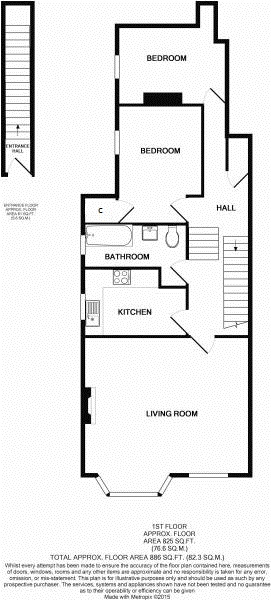
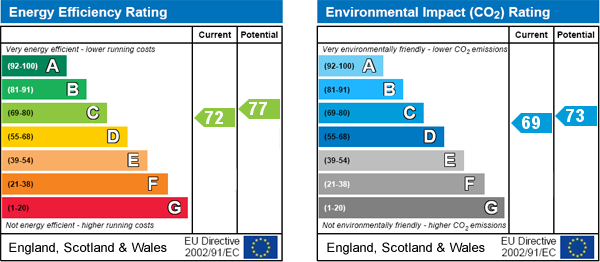
136 Aldwick Road, Bognor Regis, PO21
2 Bed Flat - £170,000
THIS WELL MAINTAINED FIRST FLOOR FLAT HAS AN 18'5" LONG SITTING/DINING ROOM having a southerly aspect and ornamental fireplace and bay window, together with a refitted Kitchen with built-in oven and hob, Two Bedrooms, Bathroom/w.c., gas heating and parking to the front. VIEWING IS RECOMMENDED TO APPRECIATE THE PRESENTATION AND CONDITION OF THE ACCOMMODATION ON OFFER. We are advised that a newly extended lease will be granted on completion.
The property is situated on the favoured west side of Bognor Regis town centre with nearby shops available along the Aldwick Road together with Marine Park Gardens and the sea front in the vicinity. Further shopping facilities area available in Bognor Regis town centre with cinema, railway station and sea front with promenade.
- Smart & Well Presented First Floor Flat
- Sitting/Dining Room with Feature Bay
- Two Bedrooms
- Gas Heating by Radiators
- Viewing Advised
- Communal Entrance, Entrance Hall
- Well fitted Kitchen with oven & hob
- White Bathroom Suite
- Parking to Front
- Convenient to Shops