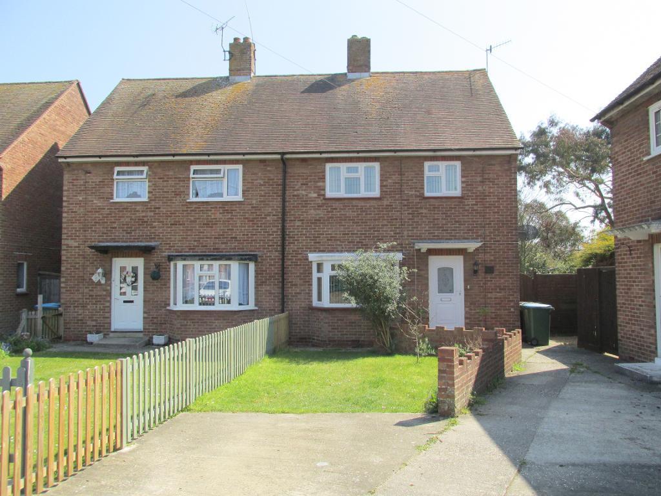
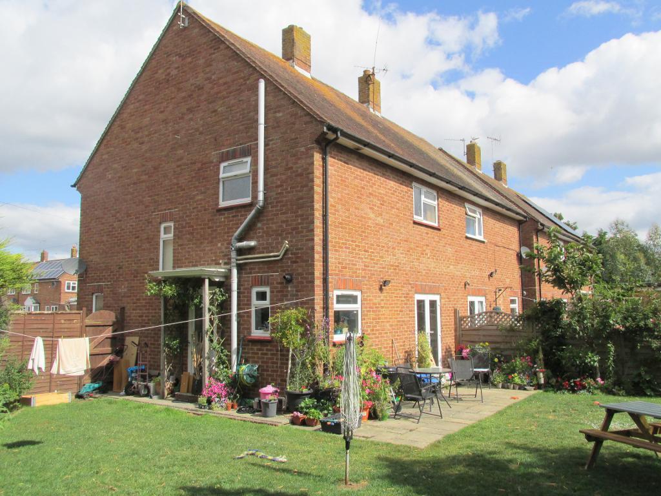
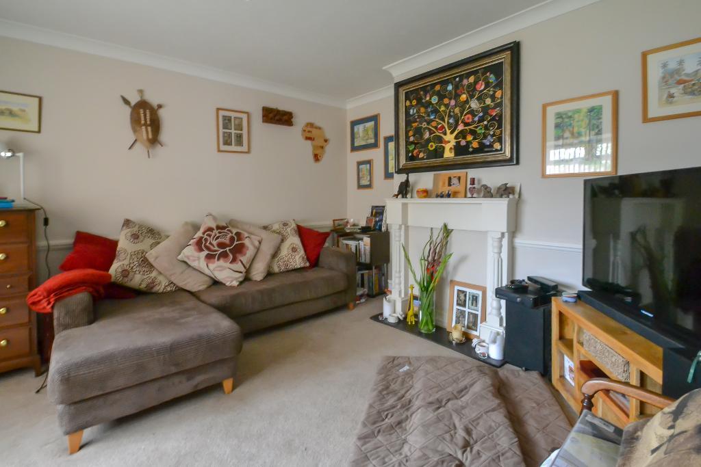
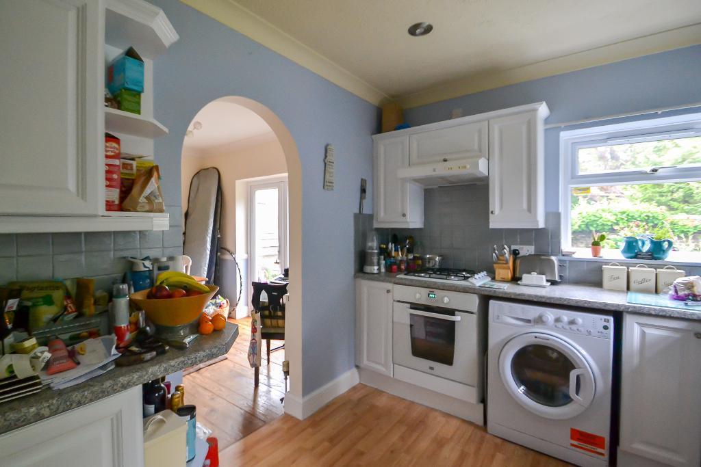
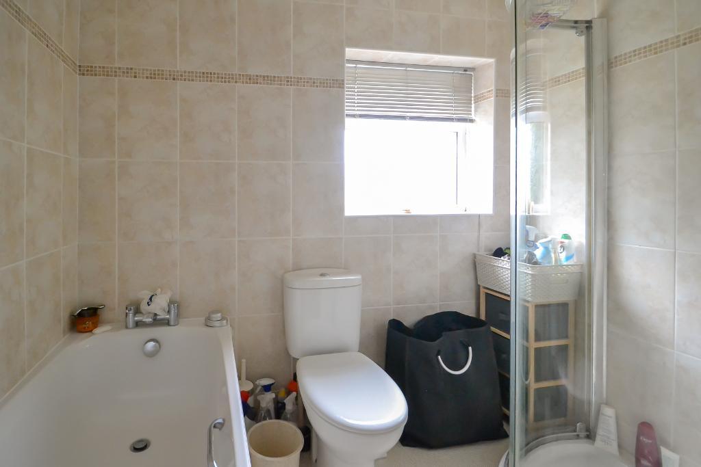
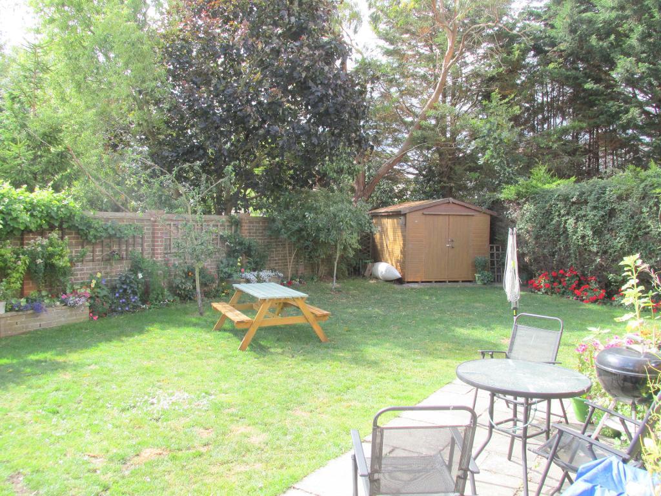
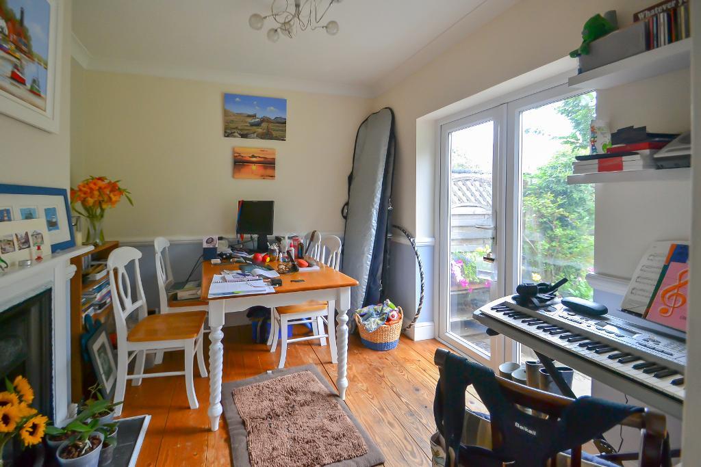
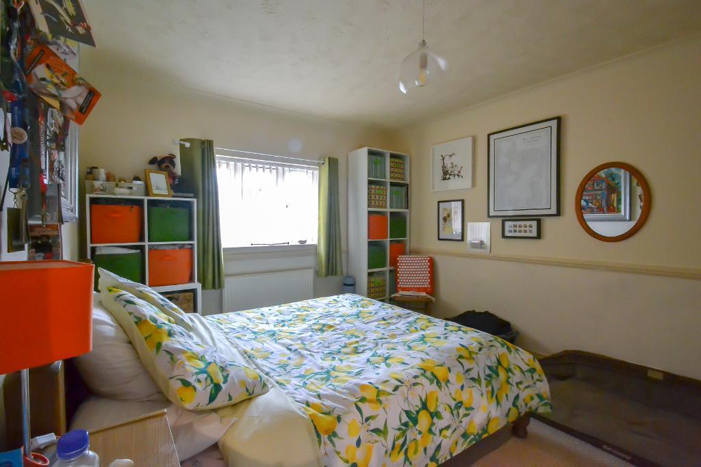
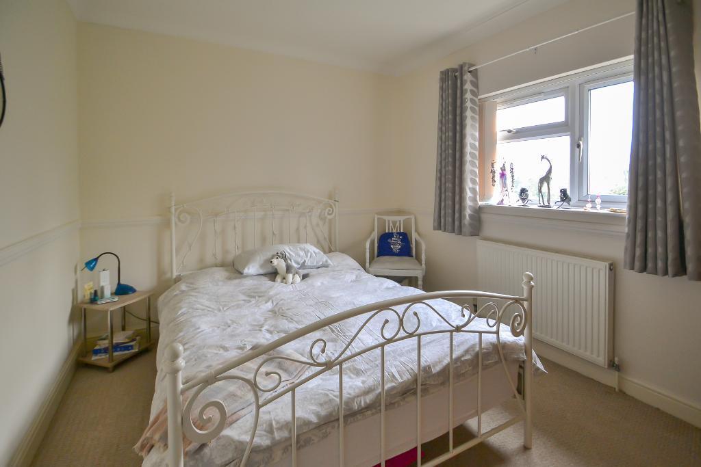
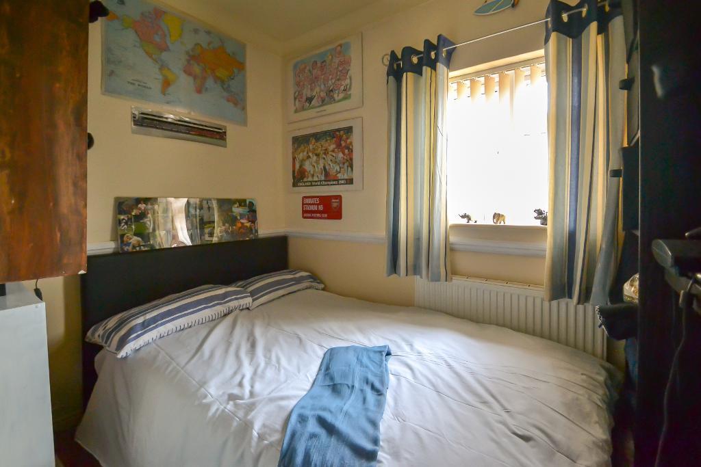
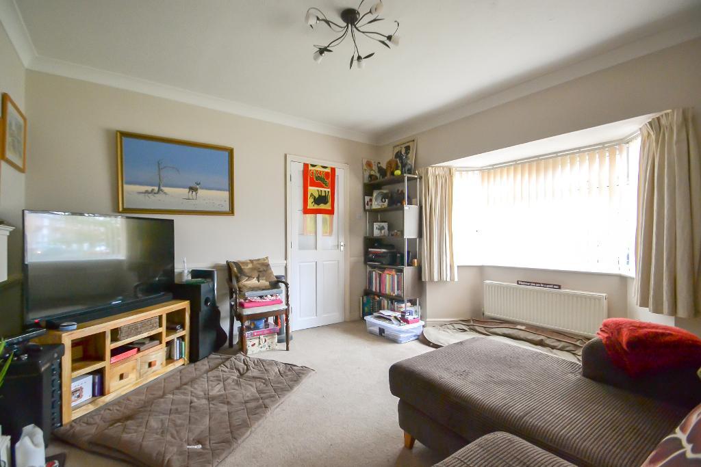
Ground Floor
ENTRANCE HALL
Outside light, double glazed front door. Stairs to first floor, radiator concealed by radiator cover, cupboard housing gas and electric meters, sealed double glazed window, Honeywell heating thermostat, inset spot lights. Doors to:-
LOUNGE
13'5" (4.09m) + Bay x 12'0" (3.66m) Double glazed bay window with front aspect, ornamental fireplace, radiator light dimmer switch, TV aerial point and coved ceiling.
KITCHEN
10'7" (3.23m) max x 8'6" (2.60m) Single drainer stainless steel sink unit adjoining speckled effect work surface with matching drawer unit and cupboards under. Space and plumbing suitable for washing machine, built-in gas hob with extractor above and electric combined oven and grill under. Part tiling above work surfaces, Baxi gas boiler, double glazed windows with double aspect, vinyl wood effect flooring. Additional work surface with cupboards under, matching eye level cupboards, recessed cupboard from under stairs, double glazed door provides access to rear garden and opening to:-
DINING ROOM
10'4" (3.15m) x 9'1" (2.77m) Feature fireplace with built-in storage cupboard to one side of chimney recess, double glazed doors opening onto rear garden. Radiator and exposed floor boards.
First Floor
LANDING
Built-in cupboard suitable for linen with fitted multiple shelving, access to loft space, inset spotlights and panelled doors with chrome effect fitments opening to:-
BEDROOM ONE
11'11" (3.63m) x 9'11" (3.03m) Double glazed window, front aspect. Built-in wardrobe cupboard with hanging rail and shelf above, light dimmer switch and radiator.
BEDROOM TWO
10'10" (3.31m) x 9'3" (2.81m) Double glazed window with outlook onto rear garden, radiator built-in storage cupboard.
BEDROOM THREE
8'9" (2.67m) x 8'2" (2.49m) maximum measurements. Double glazed window with front aspect, radiator.
BATHROOM/WC
A modern style suite comprising panelled bath with grip handles, close coupled wc, tiled shower cubicle, wash hand basin with mixer tap set into vanity unit with mirror above, tiling to walls. Frosted double glazed window, radiator inset spotlights.
Exterior
FRONT GARDEN
The front garden is laid to lawn and partly enclosed by brick walling with flower border. There is a concreted area with parking for a car.
REAR GARDEN
The rear garden is a feature of the property and is enclosed by walling, fencing and hedging giving a high degree of privacy. The garden is laid mainly to lawn with flower borders, outside water tap and light, paved patio area. Timber garden sheds and gate provides access to front.
Additional Information
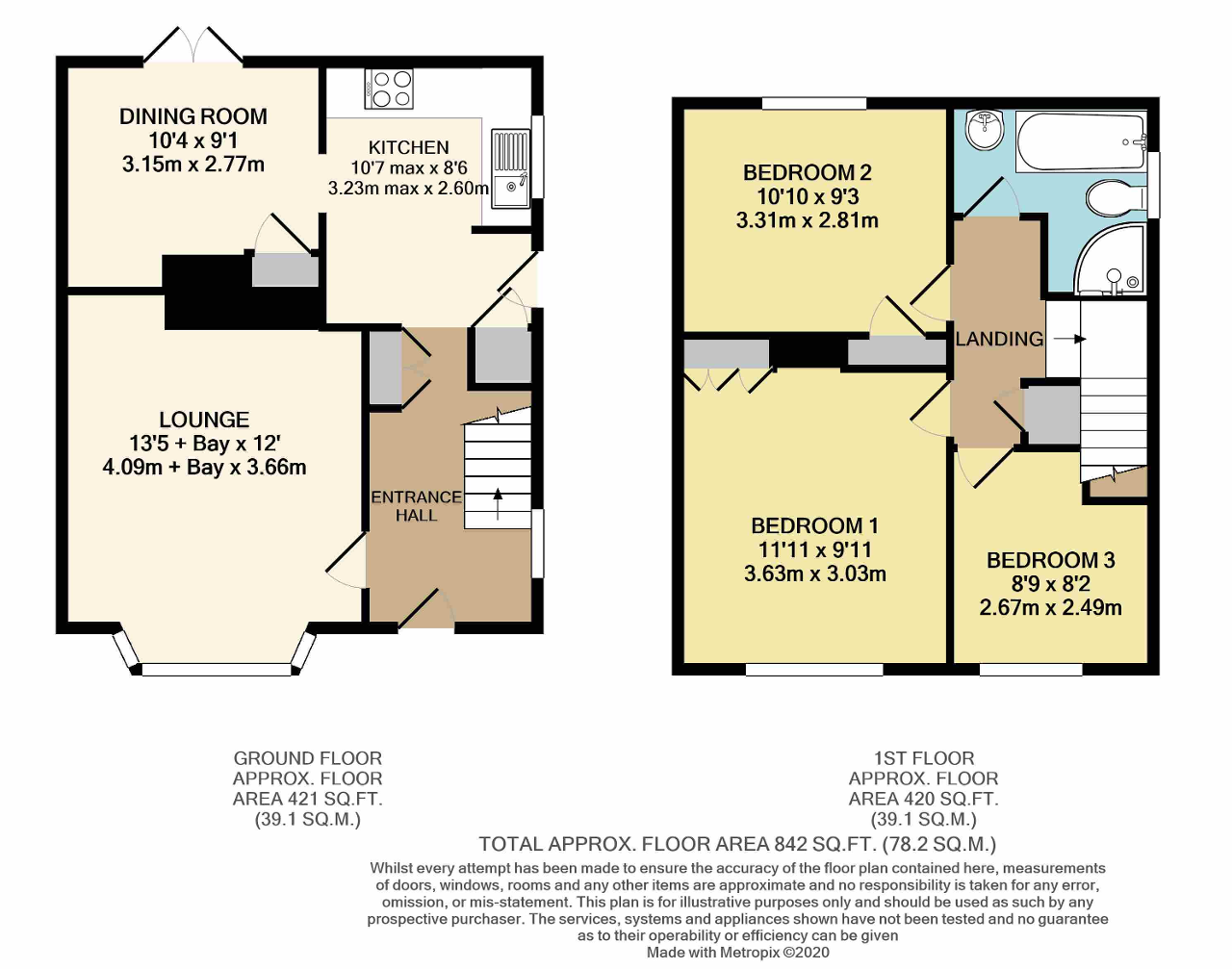
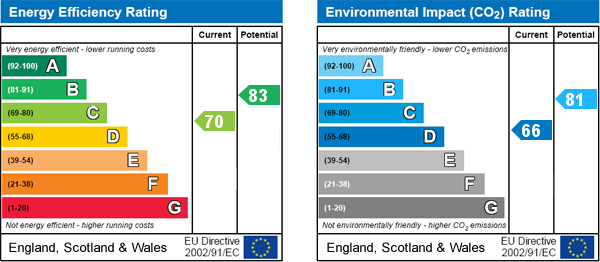
Hatherleigh Close, Bognor Regis, PO21
3 Bed Semi-Detached House - £280,000
An older style THREE BEDROOM semi detached house ideal as a family home and set in a GENEROUS SIZE PLOT. The property itself is well maintained and has gas heating by radiators, double glazing together with a white kitchen having a built-in oven and hob, Lounge, Dining room and a modern white bathroom/shower room.
The property is located at the far end of a residential close and is within walking distance of local shopping facilities, bus service and local schools. Bognor Regis town centre offers a range of shopping facilities, cinema, library together with the promenade which stretches from West Bognor Regis to Felpham.
- Older Style Semi-Detached House
- Kitchen with oven & hob
- Landing, Three Good Sized Bedrooms
- Gas Heating, Double Glazing
- Enclosed Secluded Rear Garden
- Entrance Hall, Lounge with bay window
- Dining Room with doors to Rear Garden
- White Bathroom/Shower Room
- Parking to Front
- Ideal Family Home, Viewing Advised