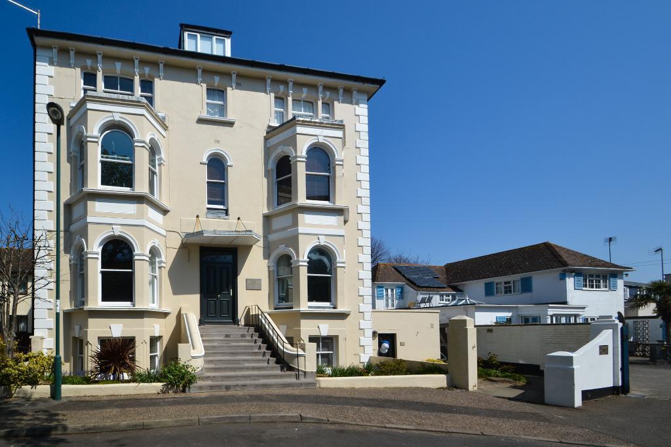
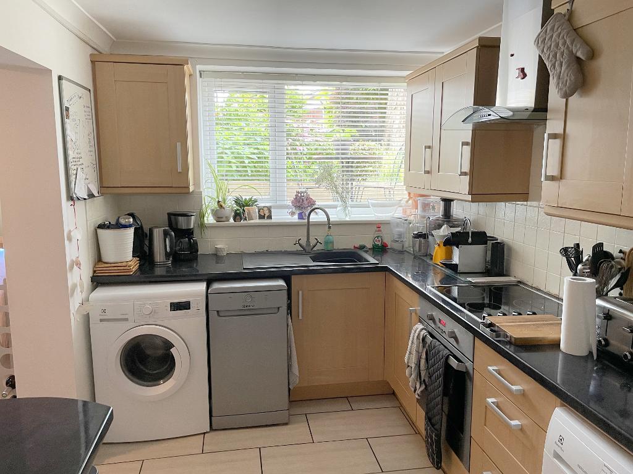
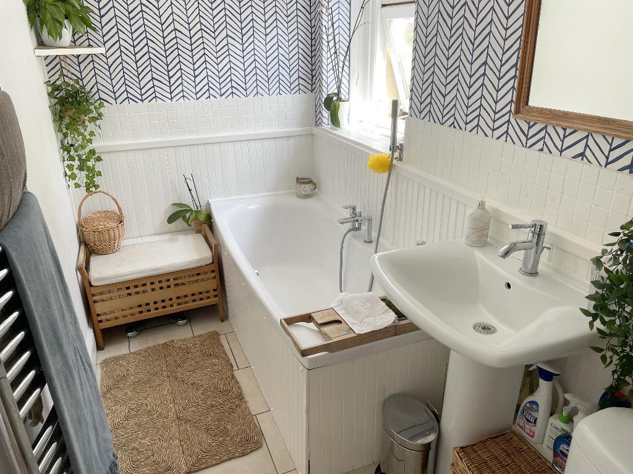
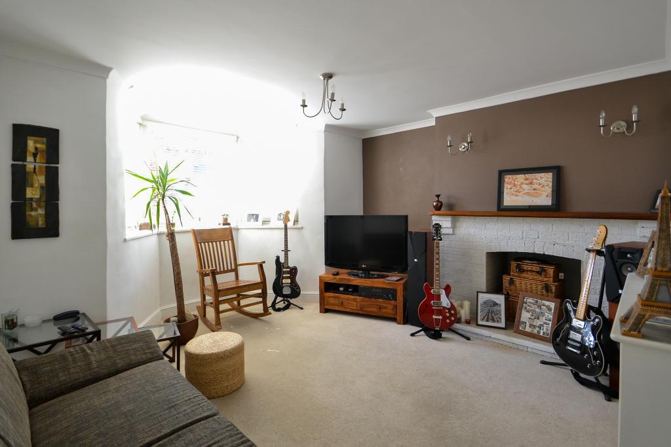
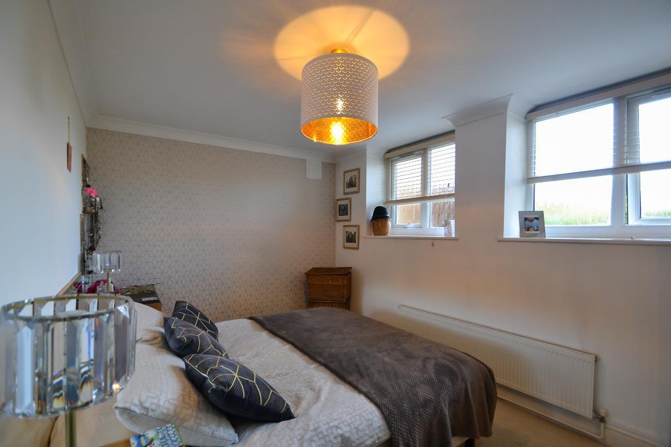
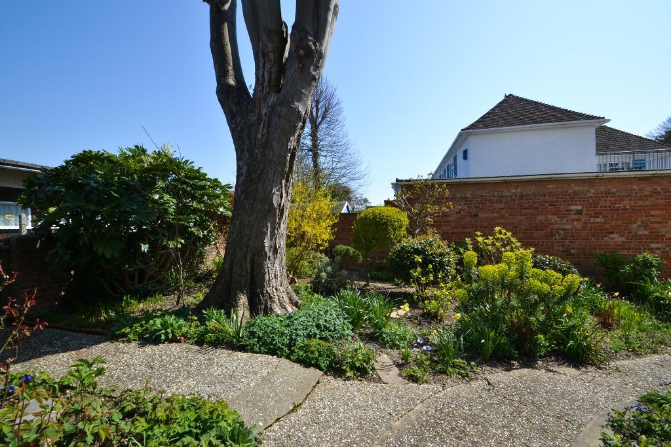
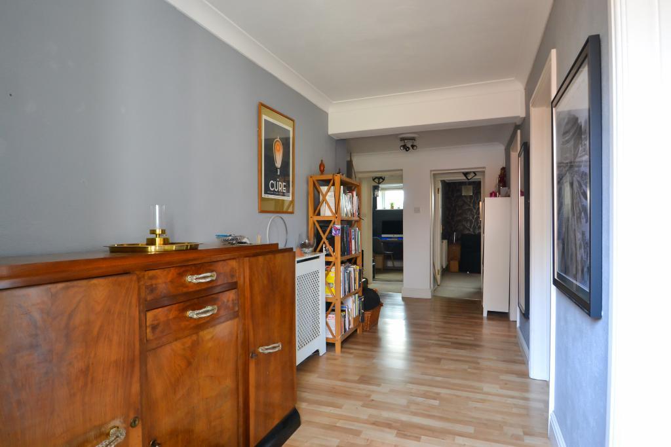
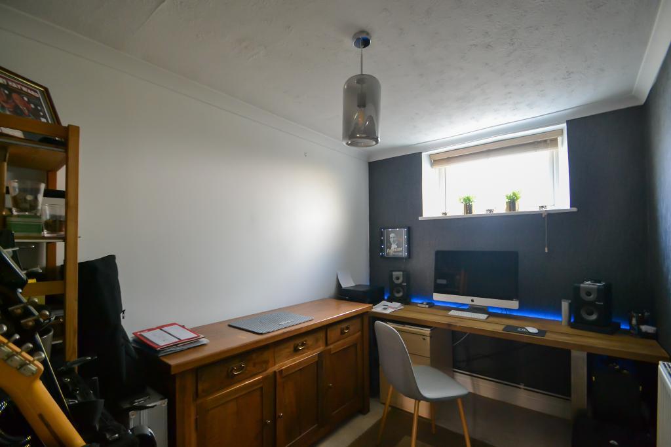
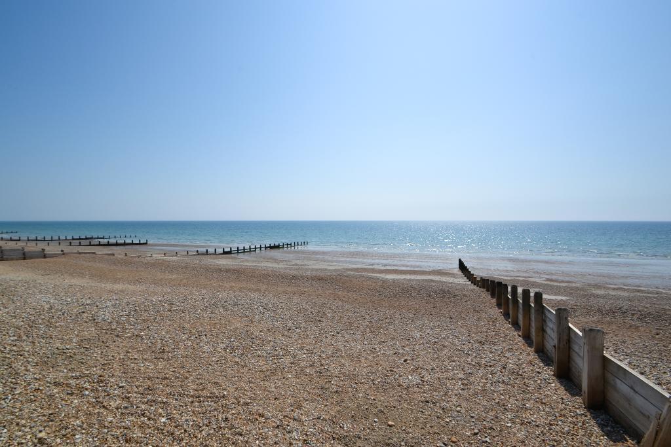
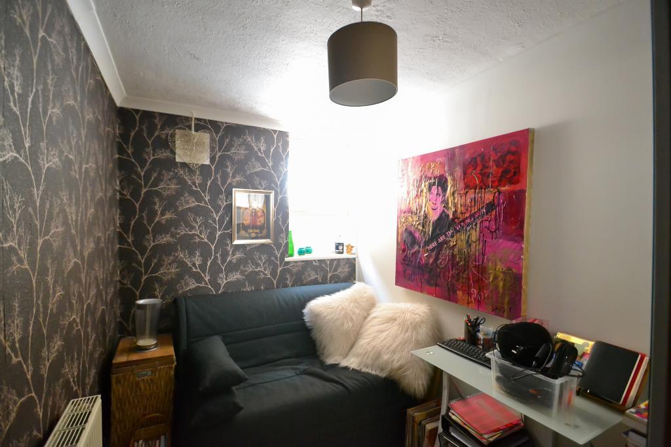
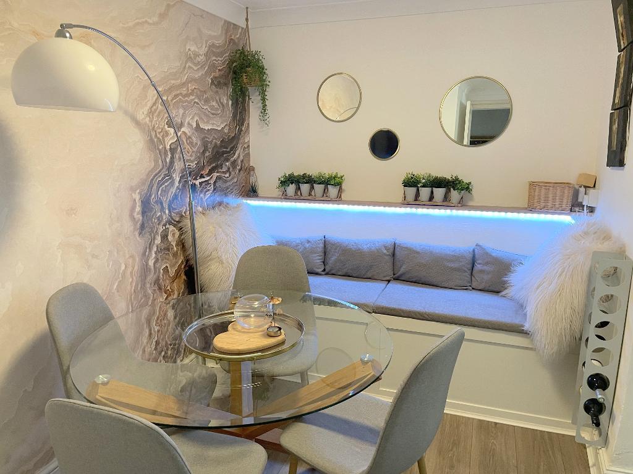
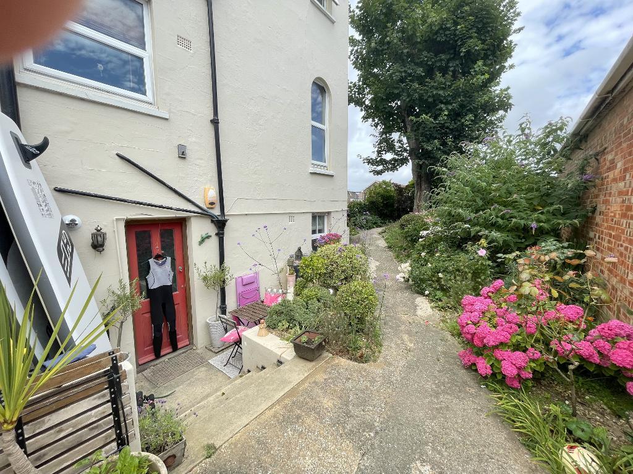
Lower Ground Floor
STEPS DOWN TO OWN ENTRANCE
ENTRANCE HALL
Laminate wood effect flooring, radiator concealed by radiator cover, coved ceiling, telephone point, storage cupboard housing electric meter and consumer unit. Cupboard housing gas boiler and doors to:-
LOUNGE
Brick fireplace with wooden mantle, TV aerial point, radiator concealed by radiator cover. Bay window with wood framed double glazed windows, front aspect, coved ceiling.
KITCHEN
A modern style kitchen comprising inset sink unit adjoining work surface with built-in electric hob with extractor above and built-in electric oven under. Matching cupboards and drawers unit under work surface, space and plumbing suitable for washing machine and additional appliances. Space suitable for upright fridge/freezer, matching eye level cupboards, radiator, breakfast bar, double glazed window and opening to:-
DINING ROOM
Radiator, coved ceiling, fitted seating bench.
BEDROOM ONE
Radiator, double glazed windows, recessed storage cupboard, light dimmer switch.
BEDROOM TWO
Double glazed window, radiator.
BEDROOM THREE
Double glazed window, radiator, coved ceiling.
BATHROOM/WC
A modern style white suite comprising panelled bath with mixer taps with shower spray attachment, pedestal wash hand basin with mixer tap, close coupled WC, wood framed double glazed window, radiator/heated towel rail, tiled flooring.
Exterior
REAR GARDEN
The flat is set in attractive well kept communal gardens which are enclosed by walling with concrete pathways, established flower and shrub beds, useful storage cupboard suitable for housing bikes. Outside light, outside water tap timber gate provides access to front.
Outgoings
Ground rent is £35 per annum, service charge currently £1800 per annum
Approximately 130 years remaining on the lease. Please check this information with your solicitor.
Additional Information
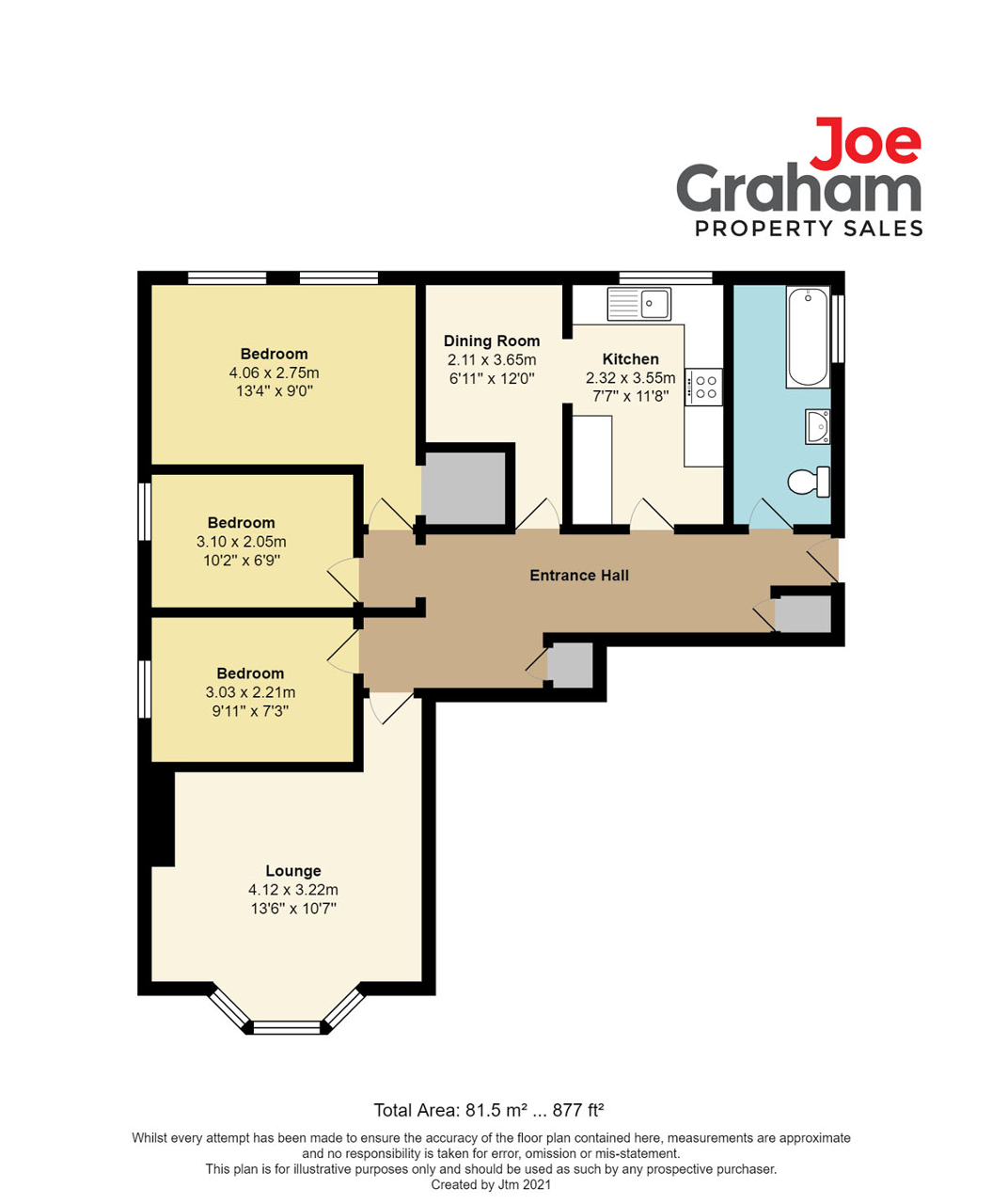
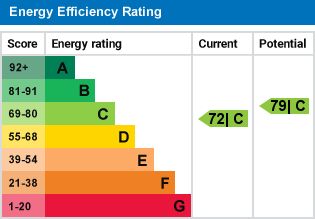
Norfolk Court, Bognor Regis, PO21
3 Bed Flat - £218,000
A truly unique THREE BEDROOM period lower ground floor apartment set in private communal and well maintained walled gardens with its own entrance and no forward chain. The property has a spacious entrance hall, modern style kitchen, lounge, dining room and a modern white bathroom, Benefits include gas heating by radiators, double glazing. An early viewing will reveal the size of accommodation on offer.
Council tax band B
The property is located on west of Bognor Regis town centre which is within easy walking distance of the promenade, beach and the town centre shops. Bognor Regis offers both primary and secondary schools, a railway station, a range of shopping facilities and a promenade which stretches from West Bognor Regis to Felpham. There are also the out of town superstores conveniently available along the Shripney Road.
- Large Apartment in Victorian House
- Modern Style Kitchen
- Modern Style White Bathroom/WC
- Walled Communal Gardens
- Short Stroll to Seafront & Town
- Lounge with Bay Window
- Dining Room, Three Bedrooms
- Gas Heating, Double Glazing
- Useful Storage/Bike Outbuilding
- Early Viewing Strongly Advised
