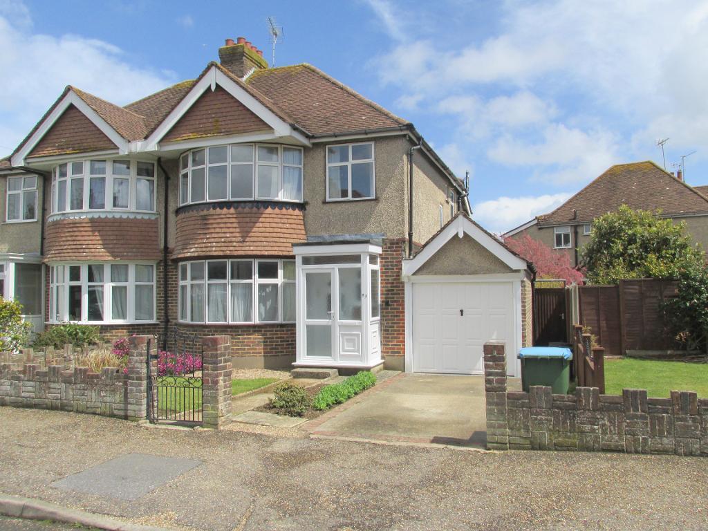
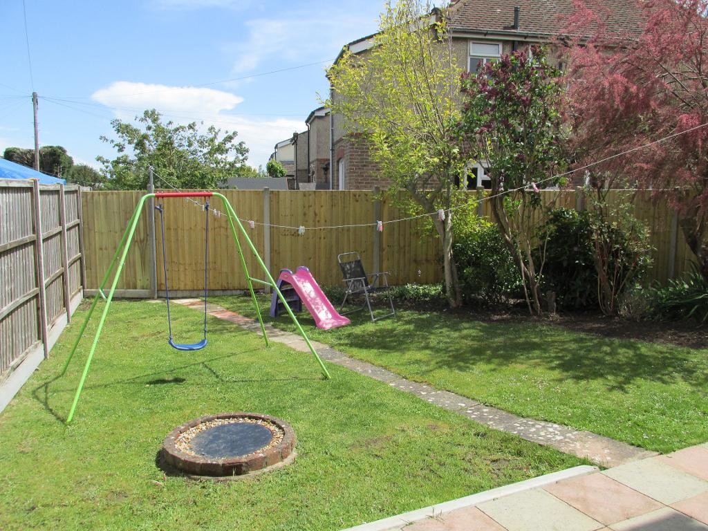
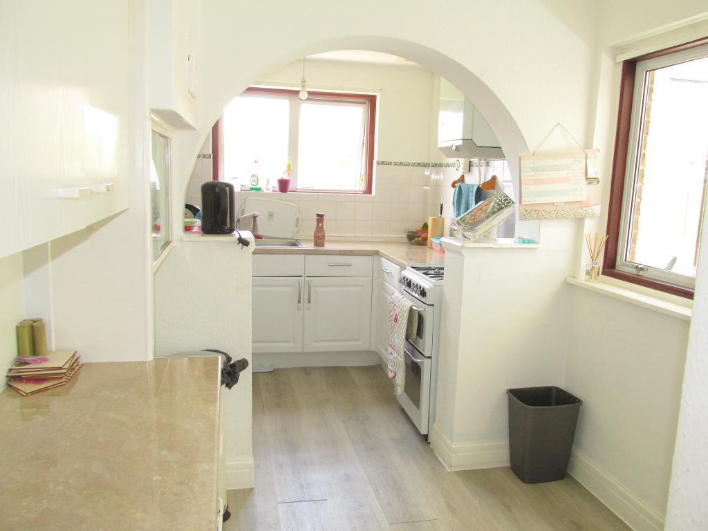
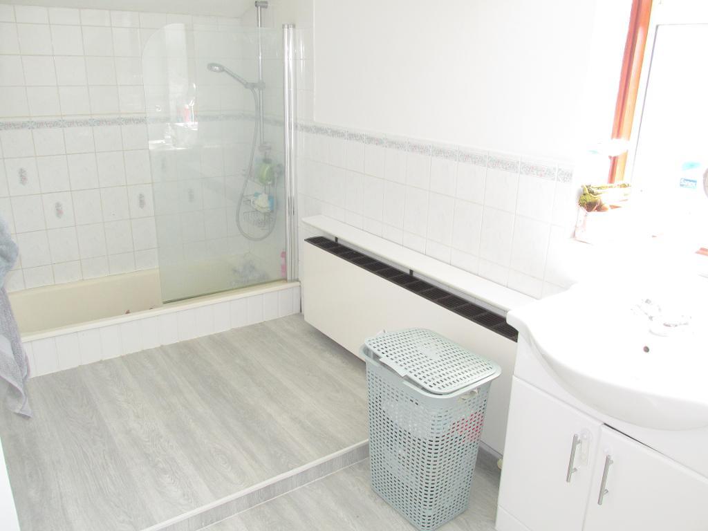
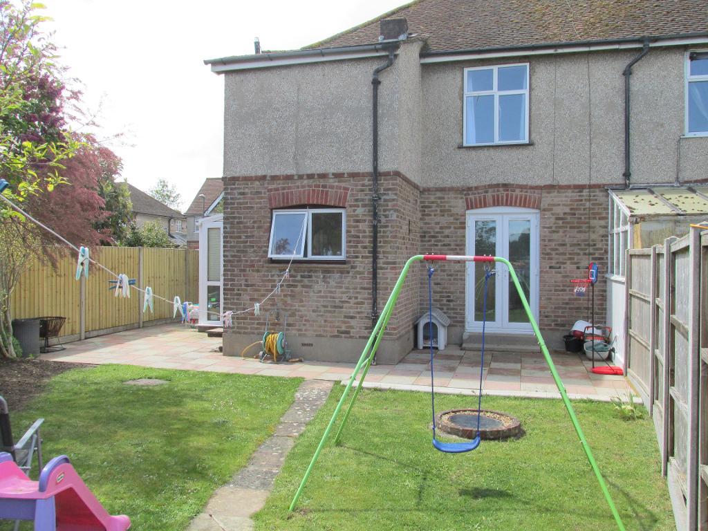
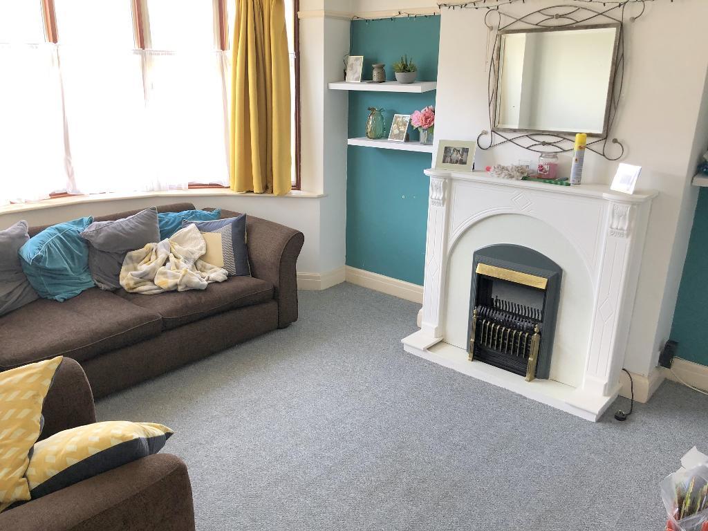
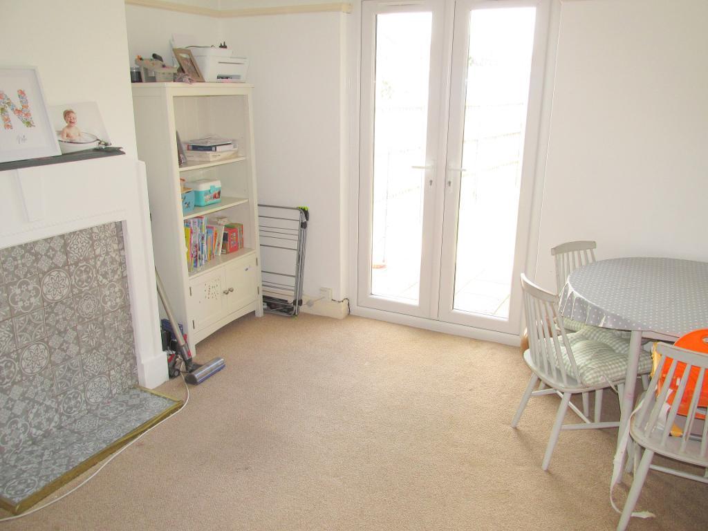
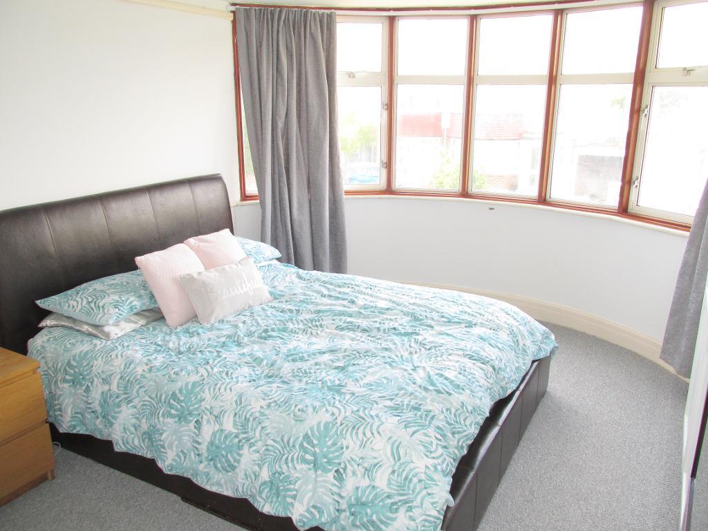
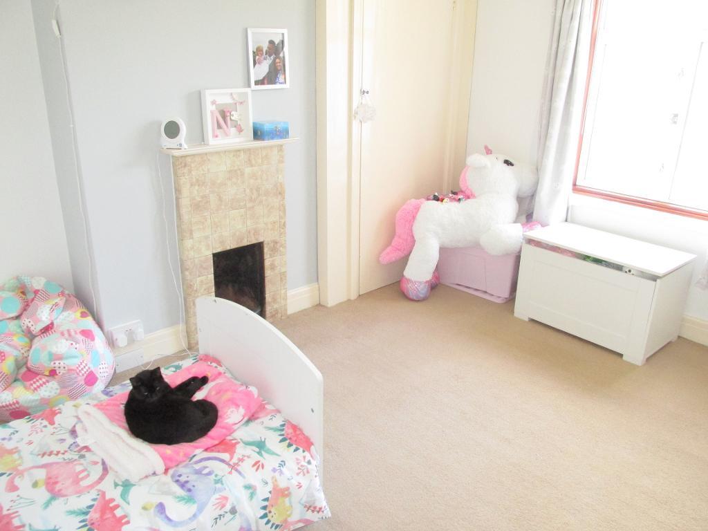
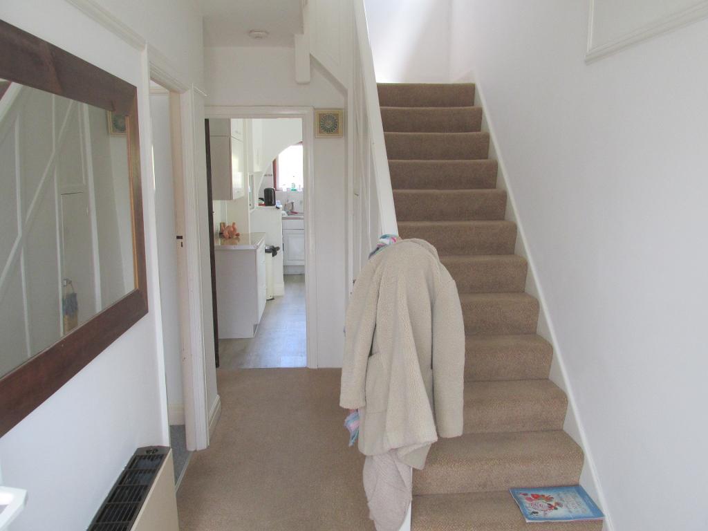
Ground Floor
ENTRANCE PORCH
Double glazed front door, double glazed windows, tiled flooring and inner double glazed front door opening to:-
ENTRANCE HALL
Under stairs storage cupboard with electric light housing both gas and electric meters, consumer unit. Radiator, picture rail, heating thermostat, stairs to first floor, doors to:-
LIVING ROOM
14'3" (4.35m) into bay x 12'4" into chimney recess. Decorative painted fireplace fitted with electric fire, double glazed windows with front aspect, radiator, TV aerial point and picture rail.
DINING ROOM
12'4" (3.78m) x 11'1" (3.40m) into chimney recess. "French" Double glazed doors opening onto rear garden, telephone point, tiled fireplace with painted wooden mantle, picture rail, radiator.
KITCHEN
13'7" (4.15m) + depth of larder x 7'0" (2.14m) + widens to 7'5" (2.28m) Single drainer stainless steel sink unit adjoining work surface with drawers and cupboards under, space and plumbing suitable for washing machine and fridge and worksurface. Space for gas cooker, programmer for heating and hot water, wall mounted gas boiler. Part tiling, fitted eye level cupboards, radiator, additional work surface with drawer unit and cupboard under. Laminate wood effect flooring, floor-to-ceiling shelved larder cupboard, part glazed door provides access to:-
REAR PORCH/SUN LEAN-TO SUN ROOM
8'11" (2.73m) x 5'8" (1.74m) Double glazed windows, tiled flooring, mainly glazed door provides access to garage and double glazed door to rear garden.
First Floor
LANDING
Access to loft space, radiator, double glazed window, doors to:-
BEDROOM ONE
14'10" (4.53m) into bay x 11'8" (3.55m) Double glazed window with front aspect, picture rail.
BEDROOM TWO
12' 6" (3.82m) x 11'3" (3.43m) Tiled fireplace, double glazed window with view over rear garden. Built-in storage cupboard to one side of chimney recess, picture rail.
BEDROOM THREE
8'2" (2.49m) x 6'8" (2.04m) Double glazed window, front aspect, picture rail.
SEPARATE WC
High flush white WC, double glazed window.
BATHROOM
Semi sunken bath with shower spray and shower spray guard, radiator, wash hand basin set into vanity unit. Double glazed window, part tiling, airing cupboard housing water cylinder with slatted wooden shelves above for linen. Mirror fronted medicine cabinet with fold down hideaway seat below.
Exterior
FRONT GARDEN
The front garden is fronted by brick walling and is laid to lawn with borders and a paved pathway. There is a concrete driveway to the side leading to garage and timber gate provides side access to rear garden.
GARAGE
Fronted by up and over door with electricity, door to lean-to sun room.
REAR GARDEN
Adjacent to the property is a paved patio area with outside water tap. Remainder of the garden is laid to lawn with established shrub bed with the garden being enclosed by panel fencing.
Additional Information
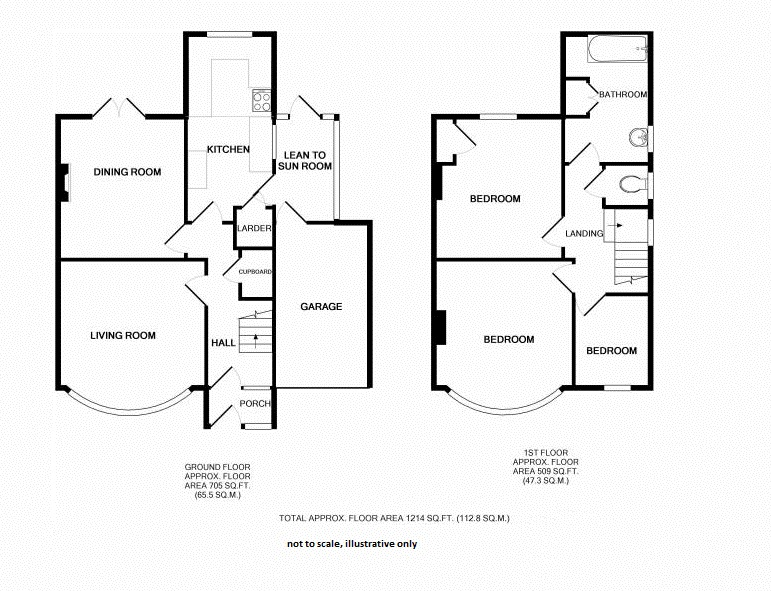
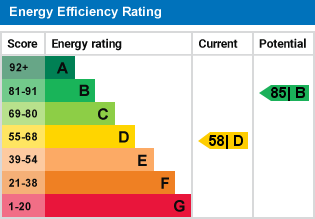
Greencourt Drive, Bognor Regis, PO21
3 Bed Semi-Detached House - £328,000
An attractive and traditional THREE BEDROOM, TWO RECEPTION 1930s BAY FRONTED SEMI-DETACHED HOUSE with nicely proportioned rooms ideal as family home.
The property itself is well presented and has gas heating by radiators where specified, double glazing and is offered for sale in a clean and tidy condition with scope for some general modernisation. There is also the added advantage of no forward chain.
The property is located in a popular residential area on the northern outskirts of Bognor Regis and most convenient for local shopping facilities at Royal Parade together with a bus service to Bognor Regis town centre and Chichester. There is a medical centre, dentist and primary school at North Bersted whilst Bognor Regis offers further shopping facilities, railway station, schools and sea front with promenade. There are also the out of town superstores available along the Shripney Road.
- Attractive Semi-Detached House
- Living & Dining Room
- Landing, Three Bedrooms
- Double Glazing, Part Gas Heaing
- Driveway to Garage
- Entrance Porch, Entrance Hall
- Kitchen & Lean-to Sun Room
- Bathroom & Separate WC
- Gardens to Front & Rear
- Viewing Recommended
