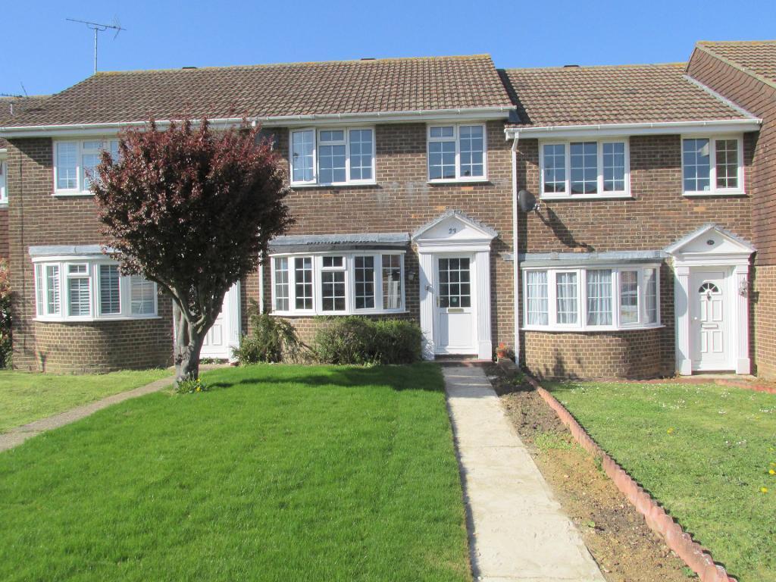
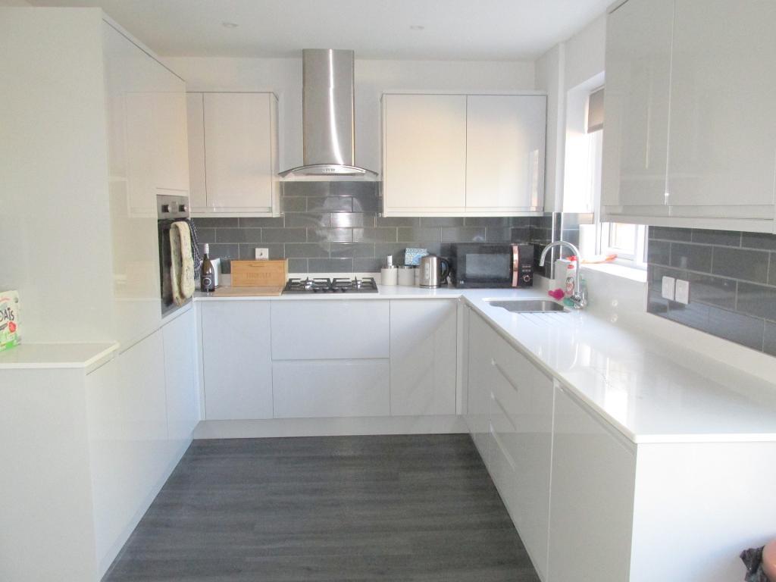
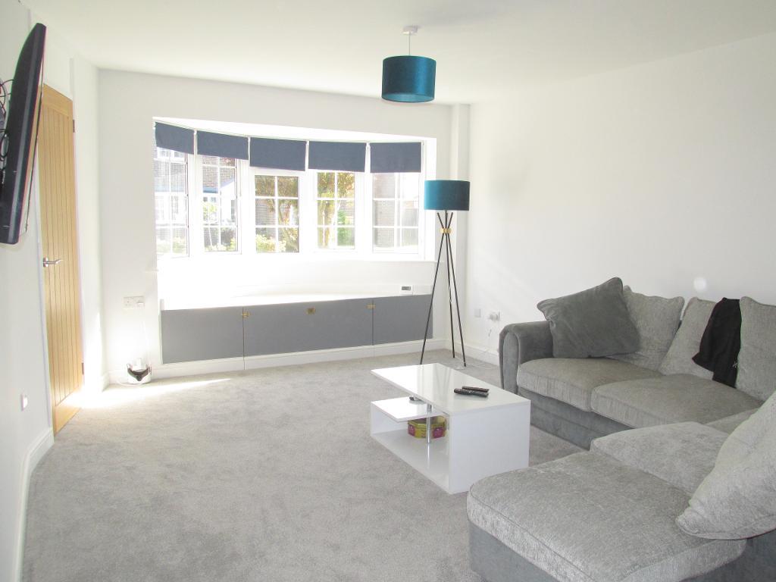
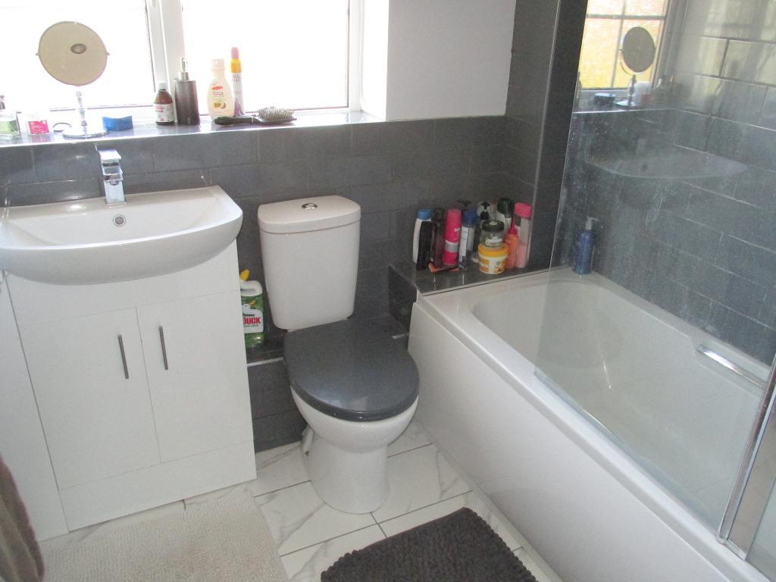
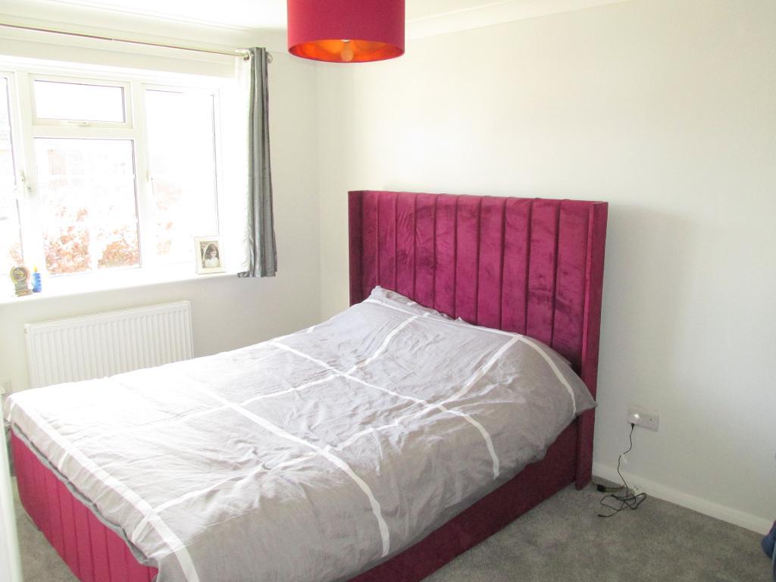
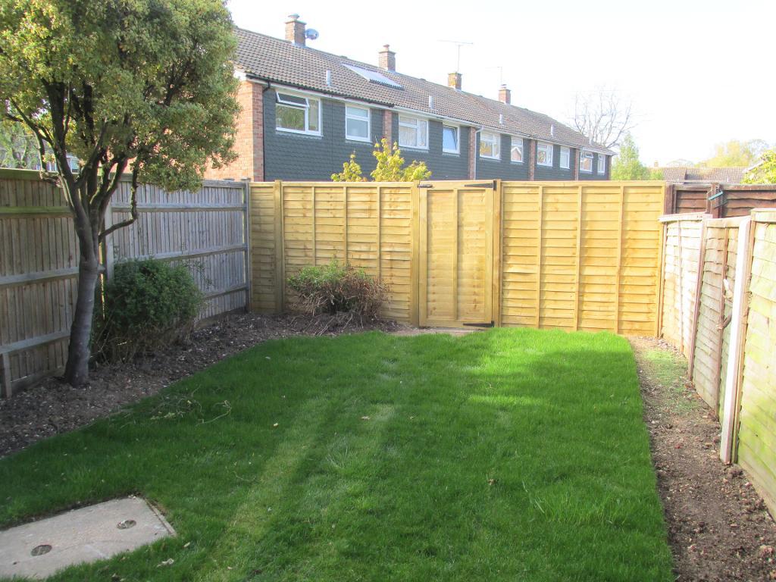
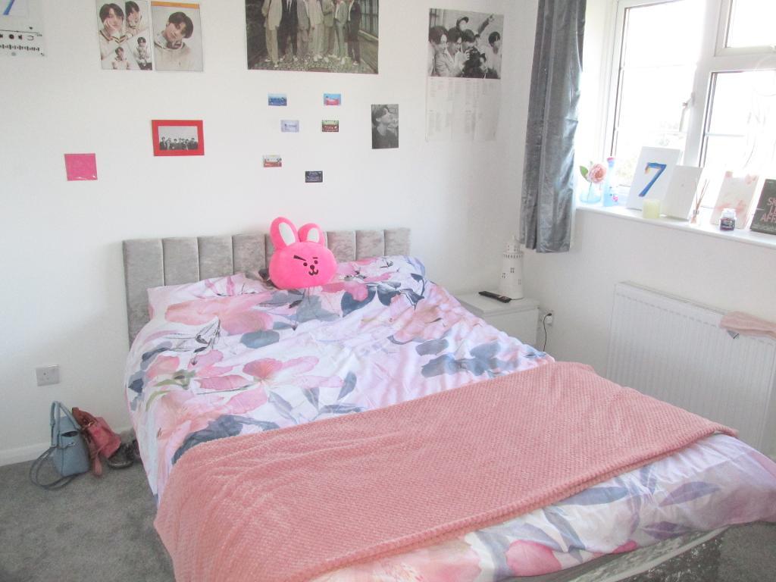
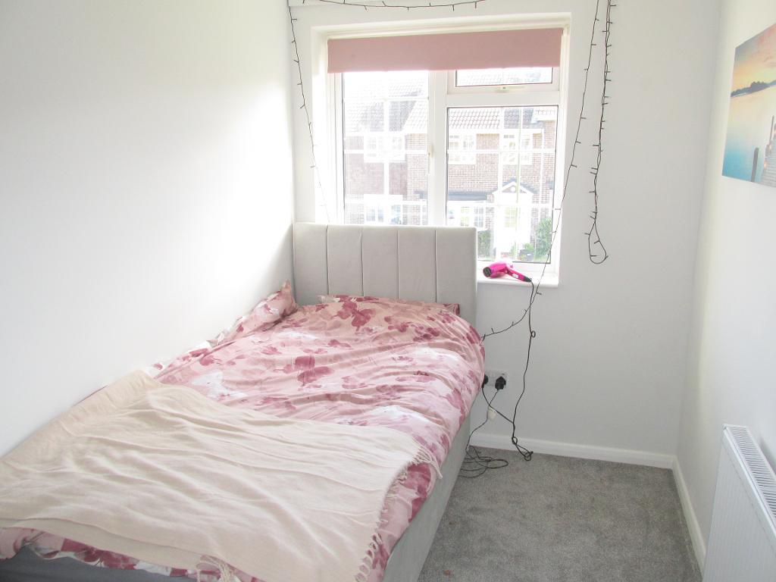
Ground Floor
Entrance Hall
Outside light, double glazed front door. Radiator stairs to 1st floor inset spotlights cupboard concealing gas meter and natural wood internal door with chrome effect fitment opening to:
Lounge
17'1" (5.21m) into bow window x 12'6" (3.82m) Feature bow double glazed window with front aspect having fitted storage cupboard underneath. TV aerial point, radiator, useful under stairs storage cupboard with fitted shelving and housing electric meter and consumer unit. Opening to:-
Kitchen
15'10" (4.84m) x 8'8" (2.64m) Re-fitted white kitchen comprising in set one and half bowl sink unit adjoining extensive work surface with matching drawers and cupboards under. Integrated slimline dishwasher and integrated washing machine. Built in four ring gas hob with stainless steel extractor above, built-in eye level electric oven and grill with matching cupboard above and below, integrated fridge and freezer. Part tiling above work surfaces, inset spotlights, double glazed window, radiator, double glazed doors provide access onto rear garden.
First Floor
Landing
Access to loft space, airing cupboard housing ideal gas boiler with slatted wooden shelves for linen, natural wood internal doors with chrome effect fitments opening to:-
Bedroom One
12'4" (3.78m) x 9'0" (2.75m) Double glazed window with front aspect, radiator, TV aerial point.
Bedroom Two
9'0" (2.75m) x 9'7" (2.94m) + depth of wardrobe. Double glazed window with rear aspect, TV aerial point, radiator, recessed wardrobe cupboard with hanging rail with shelving above.
Bedroom Three
9'6" ( 2.91m) x 6'5" (1.96m) . Measurement includes area over stairwell. TV aerial point, front aspect, radiator.
Bathroom
A white bathroom suite comprising panelled bath with mixer taps with independent shower spray attachment and shower spray guard, Close couple WC, wash hand basin set into vanity unit, part tiling, frosted double glazed window. Radiator/heated towel rail, tiled flooring. Inset spotlights
Exterior
Front Garden
The front garden is of open plan design and is principally laid to lawn with pathway and border.
Rear Garden
The rear garden is enclosed by fencing and is principally laid to lawn with concrete pathway, border, outside water tap and timber gate provides a rear pedestrian access.
Garage
With up and over door.
Additional Information
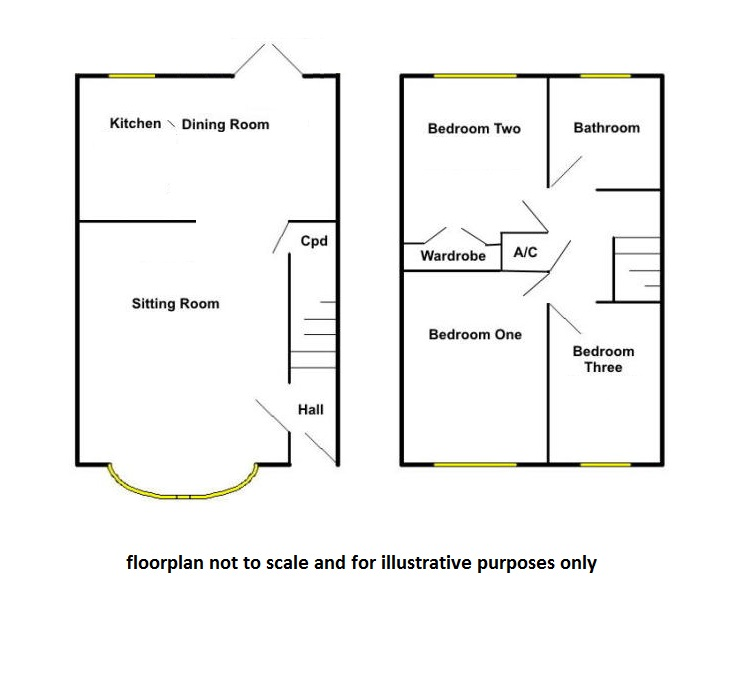
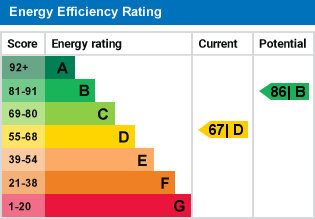
Stempswood Way, Bognor Regis, PO22
3 Bed Terraced - Offers in Excess of £280,000
A stylish and modernised mid terraced house complimented with a re-fitted kitchen with built-in appliances, a white bathroom suite and replacement internal wood doors. The property has gas heating via radiators, double glazing and is decorated in a neutral decor throughout .Early viewing is recommended to appreciate the presentation and condition on offer and all newly fitted carpets which are included within the purchase price.
The property is situated in the village of Barnham which offers a range of local shopping facilities for day to day needs together with schools, mainline railway station and bus service to neighbouring areas.
- Superbly Modernised Terraced House
- Re-fitted kitchen with oven and hob
- Gas heating, double glazing
- Gardens to both front and rear
- Popular residential area
- Entrance Hall, Lounge
- Three bedrooms, white bathroom suite
- Re-decorated throughout, new carpets
- Convenient to railway station
- Early viewing recommended