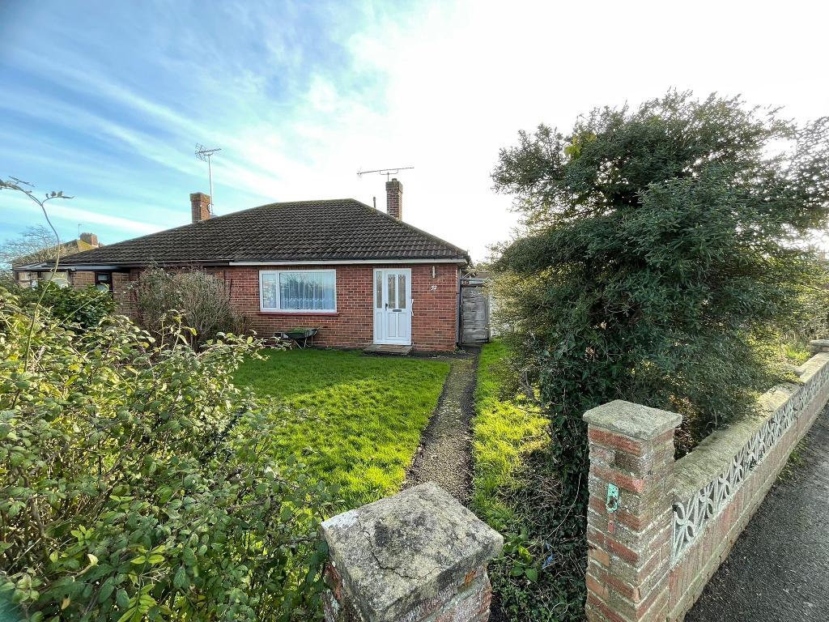
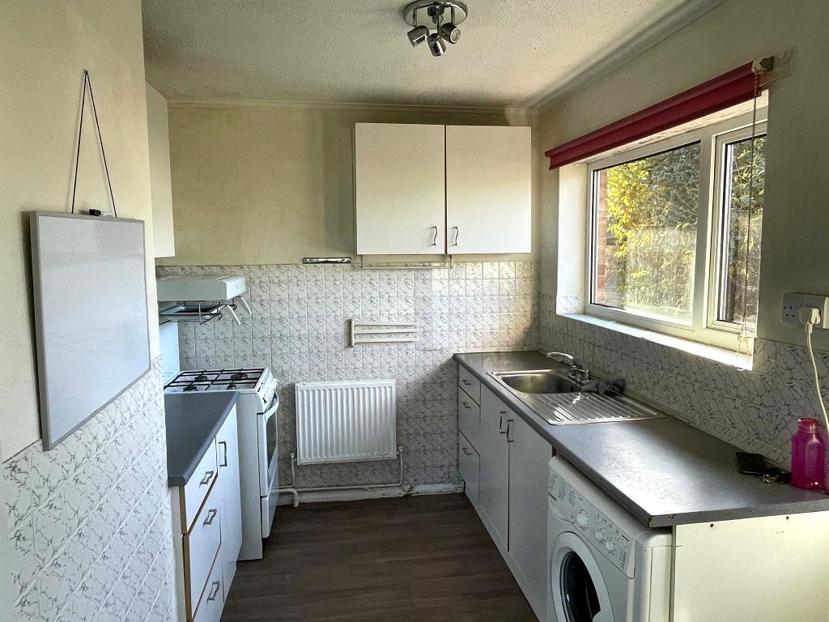
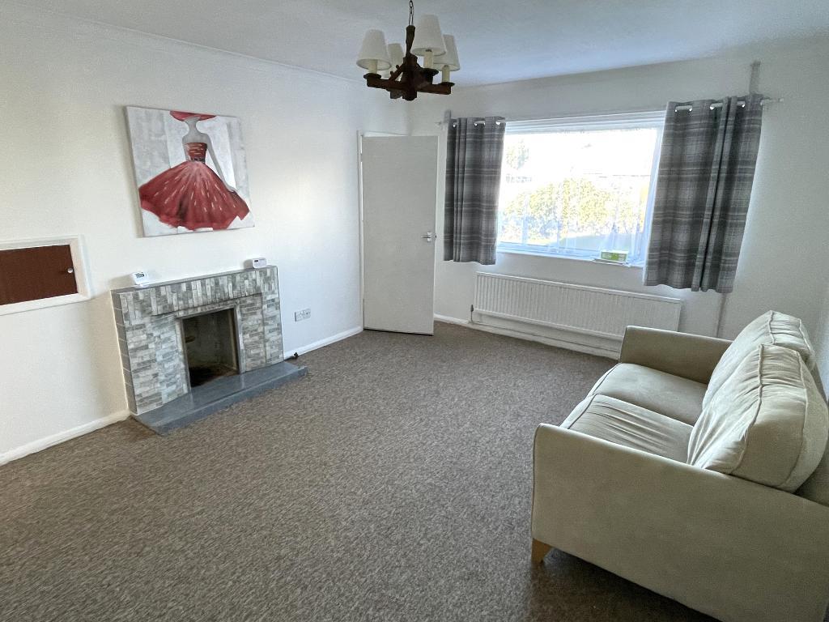
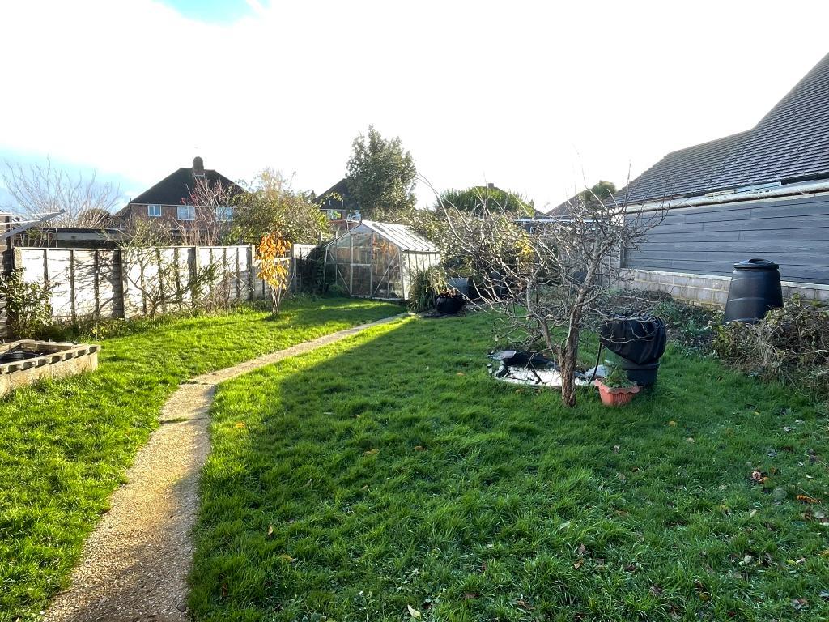
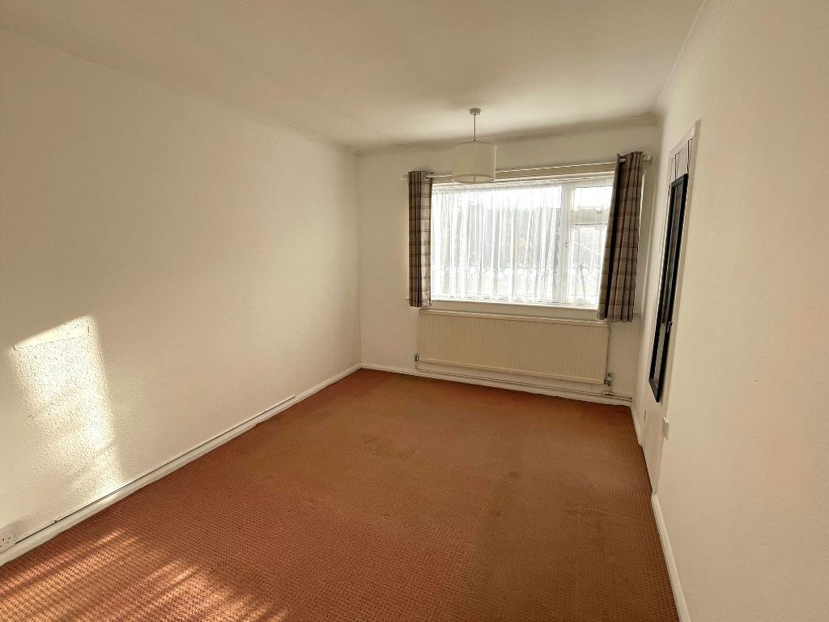
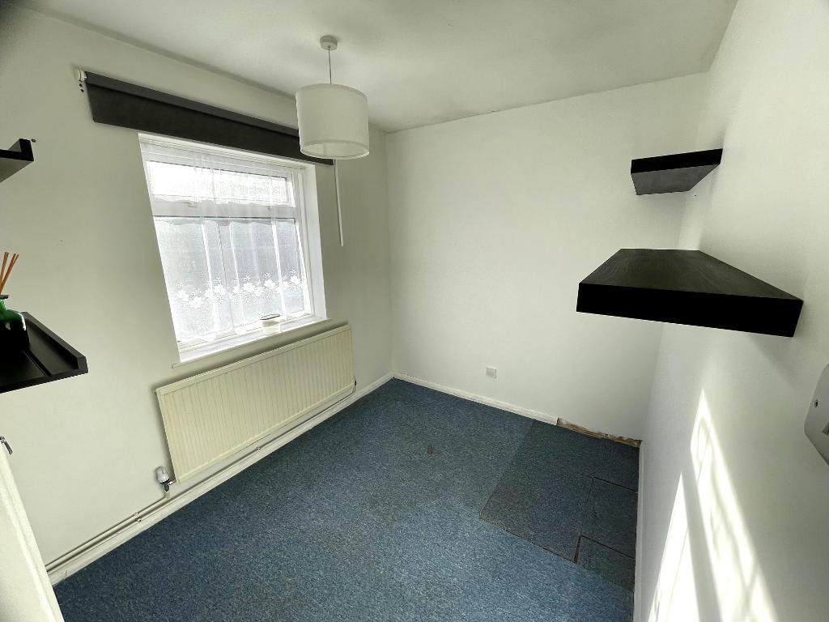
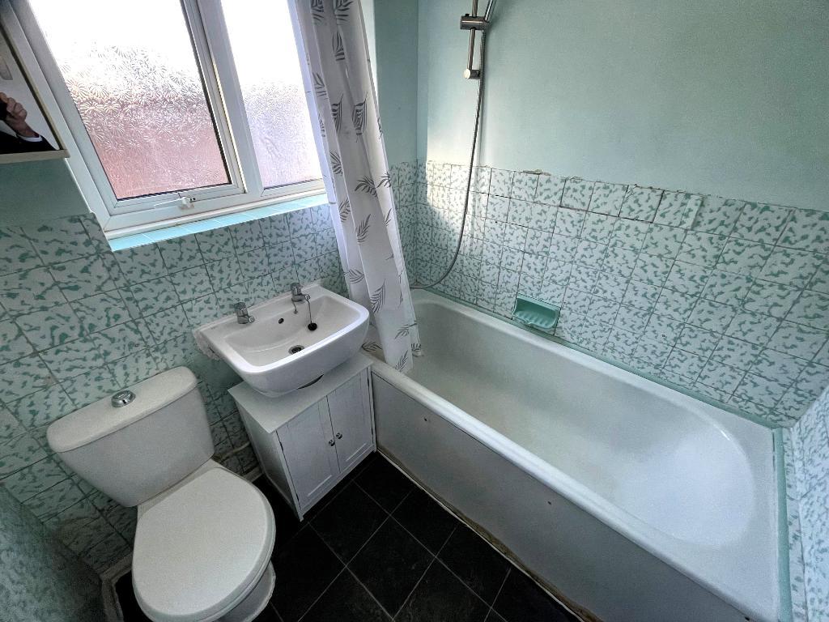

Ground Floor
Double glazed front door
ENTRANCE HALL
Floor to ceiling storage cupboard housing both gas and electric meters, telephone point.
LOUNGE/DINING ROOM
Double glazed window with front aspect, radiator, TV aerial point, tiled fireplace, wall light points.
KITCHEN
Single drainer stainless steel sink unit adjoining work surface with drawer unit and cupboards under. Space and plumbing for washing machine, additional work surface with cupboard and drawer unit below. Gas cooker point, radiator, fitted eye level cupboards, part tiling, floor to ceiling shelved storage cupboard, recess area with space suitable for upright fridge/freezer, double glazed window and double glazed door provides access to garden.
INNER HALL
Access to loft space housing Glow-worm gas boiler installed in 2025. Storage cupboard and doors to:-
BEDROOM ONE
Double glazed window with view over rear garden, radiator, recessed wardrobe cupboard with hanging rail and shelving.
BEDROOM TWO
Double glazed window, storage cupboard, radiator, view over rear garden.
BATHROOM/WC
White suite comprising panelled bath with mixer taps with shower spray attachment, wash hand basin, WC, frosted double glazed window, part tiling, radiator.
Exterior
FRONT & SIDE GARDEN
Laid mainly to lawn and fronted by ornamental walling. Driveway with parking leading to detached garage.
REAR GARDEN
The garden is of almost triangular shape and is laid to lawn with greenhouse, timber garden shed, outside water tap.
GARAGE
Fronted by up and over door with electricity and personal door into rear garden
Additional Information
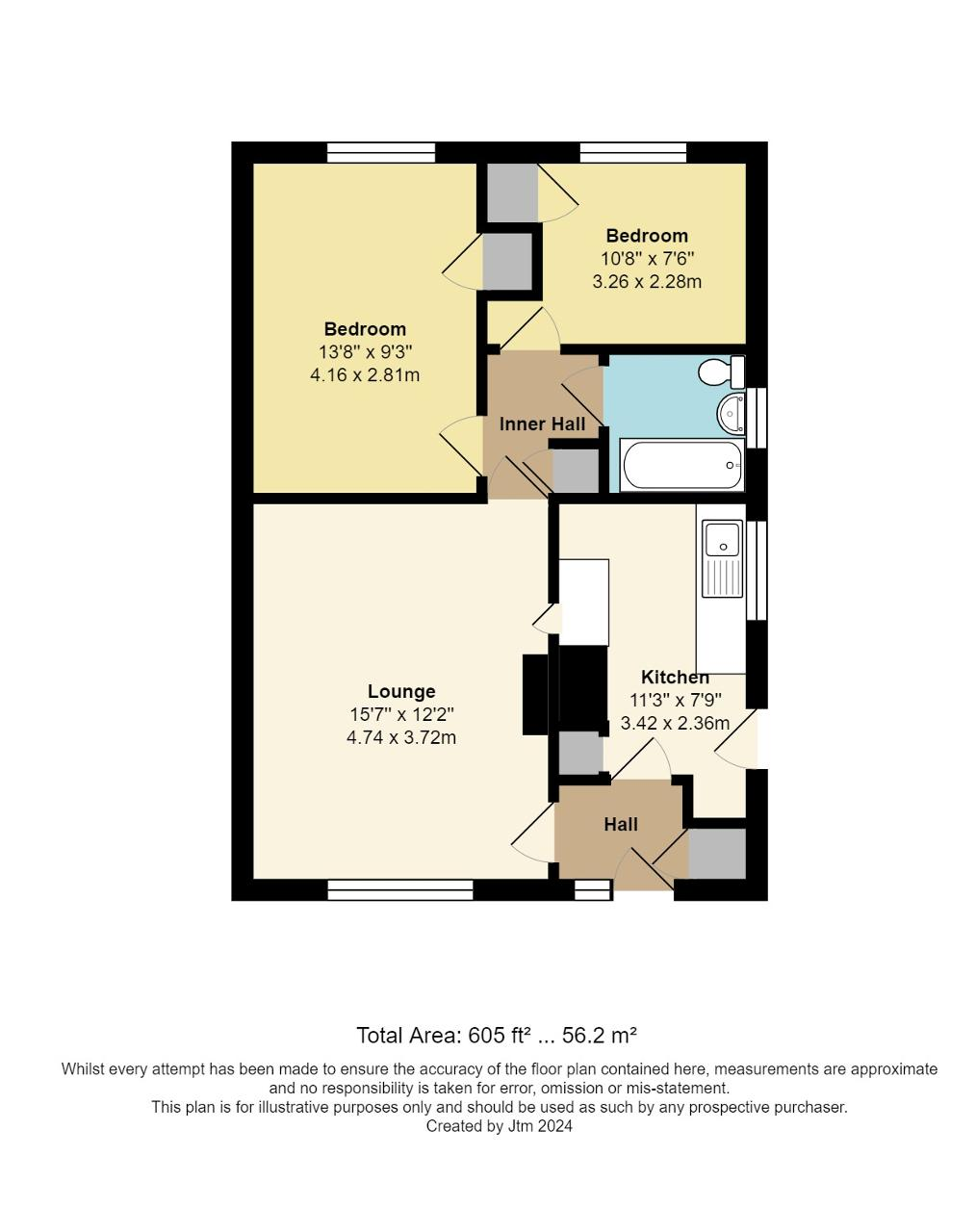
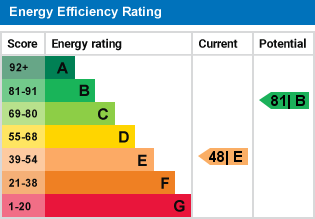
Mansfield Road, Bognor Regis, PO22
2 Bed Semi-Detached Bungalow - £250,000
This two bedroom semi-detached bungalow is situated on a corner plot and has a generous sized gardens. There is gas heating by radiators, double glazing, and the bungalow itself offers scope for some general updating.
The property is situated in an established residential area within walking distance of local amenities including local shops, medical centre and bus service providing access to Bognor Regis and neighbouring areas. Bognor Regis town centre offers a range of further shopping facilities, railway station, cinema and sea front with promenade which stretches from West Bognor Regis to Felpham. There are also the out of town superstores available along Shripney Road.
- Semi-detached bungalow
- Kitchen, inner hall, bathroom
- Scope for some general modernisation
- Driveway to detached garage
- Convenient to local amenities
- Entrance hall, lounge/dining room
- Two bedrooms
- Gas heating, double glazing
- Generous size corner plot gardens
- Freehold, Council Tax Band C
