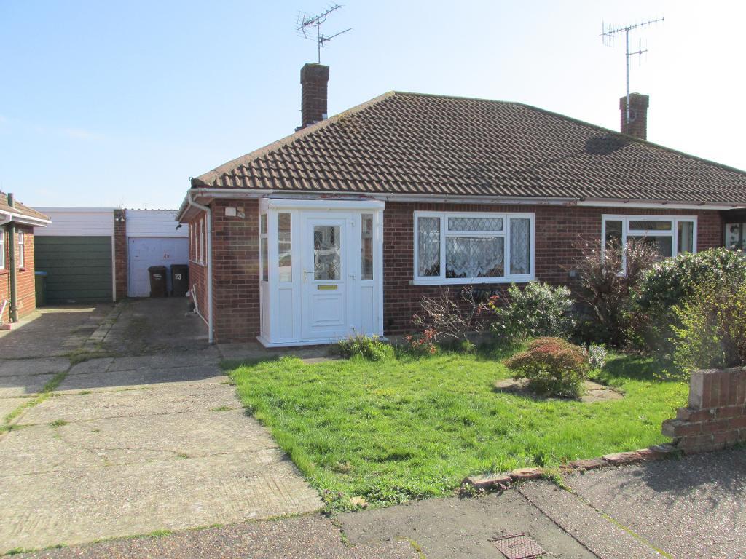
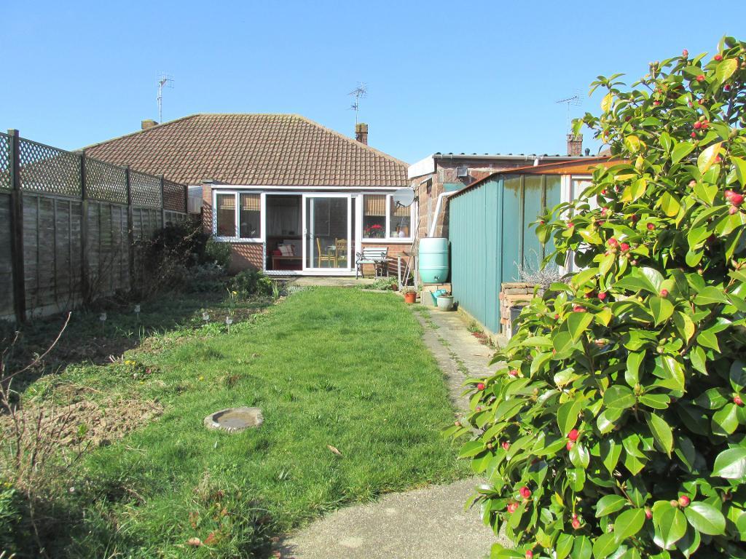
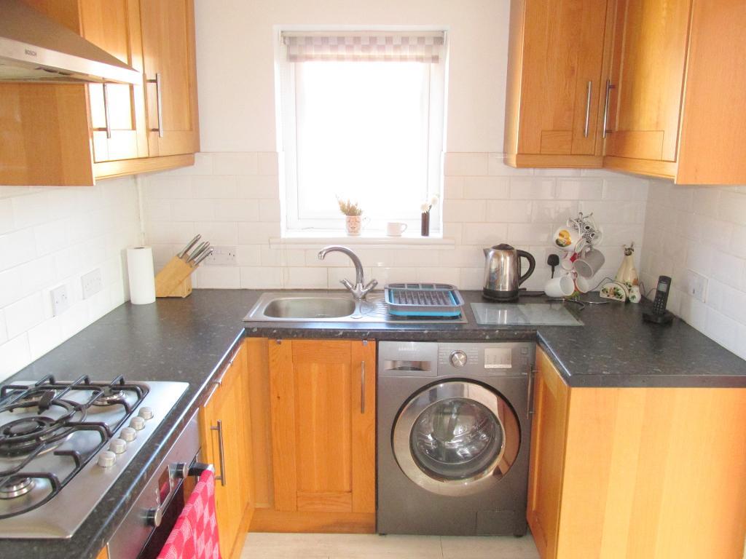
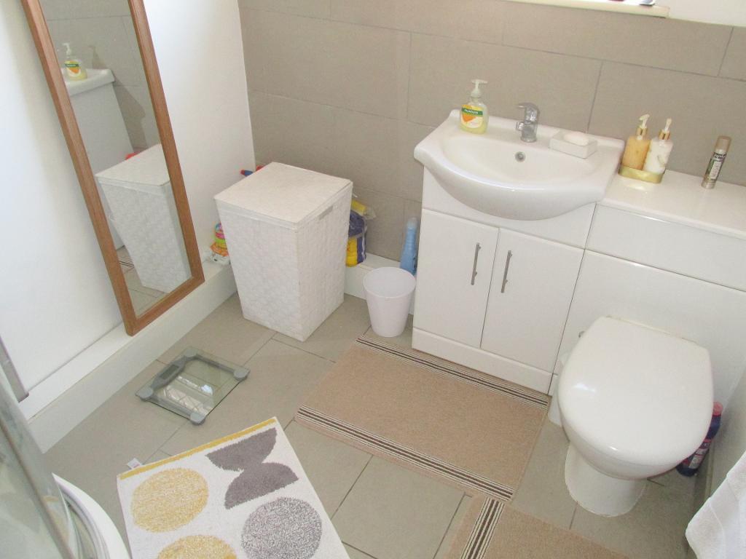
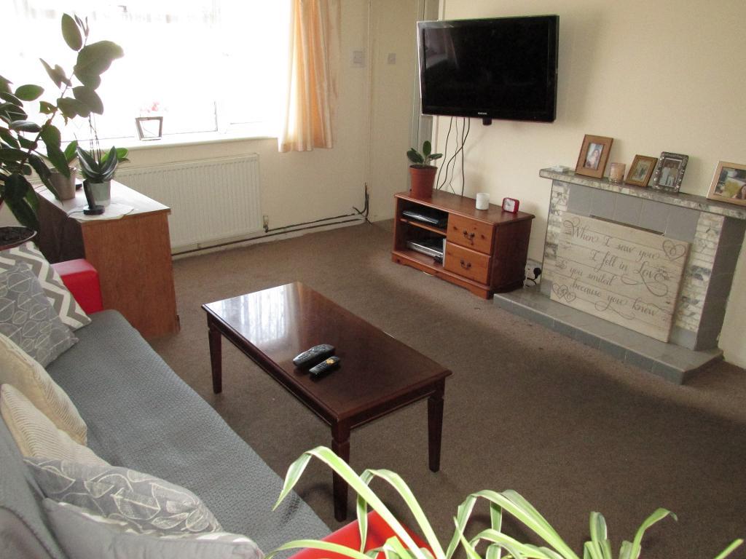
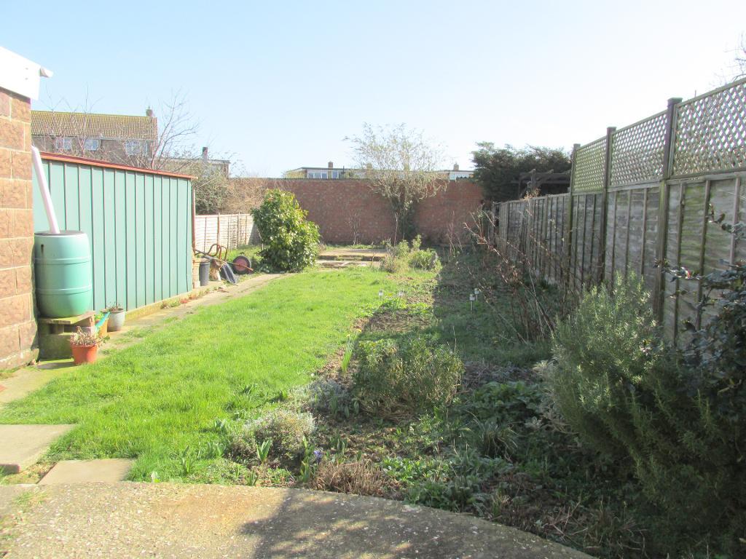
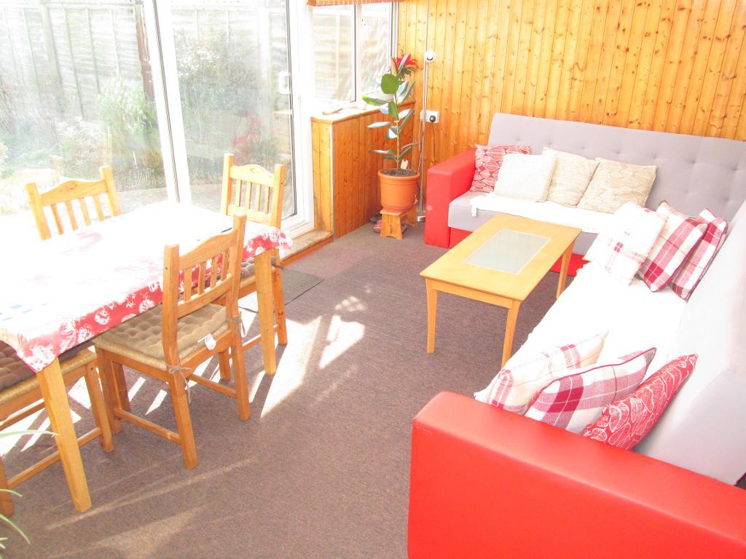
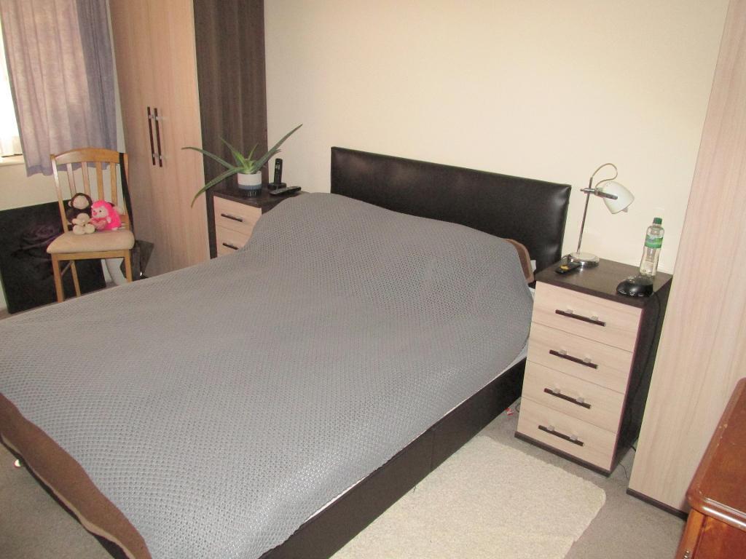
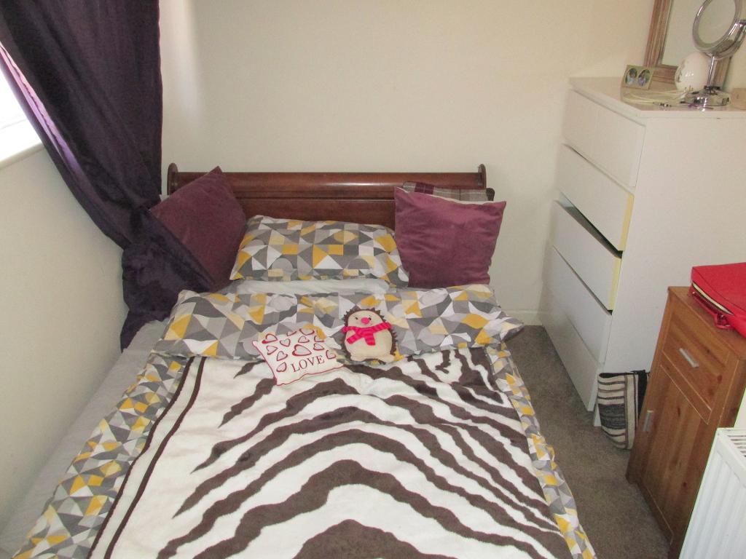
Ground Floor
ENTRANCE PORCH
upvc double glazed front door with double glazed windows and inner upvc double glazed front door opening to -
ENTRANCE HALL
Cupboard housing Worcester gas boiler and consumer unit, gas meter and electric meter, doors to -
SITTING ROOM
15'3" (4.65m) x 12'1" (3.69m). Double glazed leaded light effect window, radiator, front aspect, tiled open fireplace with matching hearth, T.V. aerial point, wall light points.
BEDROOM TWO
10'11" (3.33m) and widens to 12' (3.68m) x 7'7" (2.32m) into chimney recess. Double glazed leaded light effect windows with side aspect, radiator.
INNER HALL
Doors to:-
KITCHEN
10'7" (3.23m) x 7'4" (2.24m). Double glazed window with side aspect, single drainer stainless steel sink unit adjoining work surface with built-in Bosch five ring gas hob with stainless steel extractor above and built-in Bosch electric oven under, wood fronted cupboards and drawer unit under work surfaces, space and plumbing suitable for washing machine, part tiling above work surfaces, matching eye level cupboards, space suitable for upright fridge/freezer, radiator and opening to -
CONSERVATORY
16'2" (4.93m) x 10'2" (3.10m). Radiator, double glazed windows and double glazed sliding door with access to rear garden, double glazed door provides side access onto driveway.
BEDROOM ONE
13'11" (4.25m) x 9'3" (2.82m). Radiator, single glazed window.
MODERN STYLE SHOWER ROOM/WC
White suite comprising close coupled w.c., pedestal wash hand basin set into vanity unit, tiled backing, frosted double glazed leaded light effect window, tiled flooring, tiled shower cubicle, access to loft space, radiator/heated towel rail.
Exterior
REAR GARDEN
The rear garden has a concrete patio area adjacent to the bungalow with the remainder of the garden laid to lawn with borders, further paved area. The garden is enclosed by fencing and hedging and walling to the far boundary.
GARAGE
Up and over metal door with attached Workshop at the far end. Electricity and light. Personal door into rear garden.
FRONT GARDEN
The front garden is laid to lawn with shrub borders with a concrete driveway to the side leading to Garage with outside water tap.
Additional Information
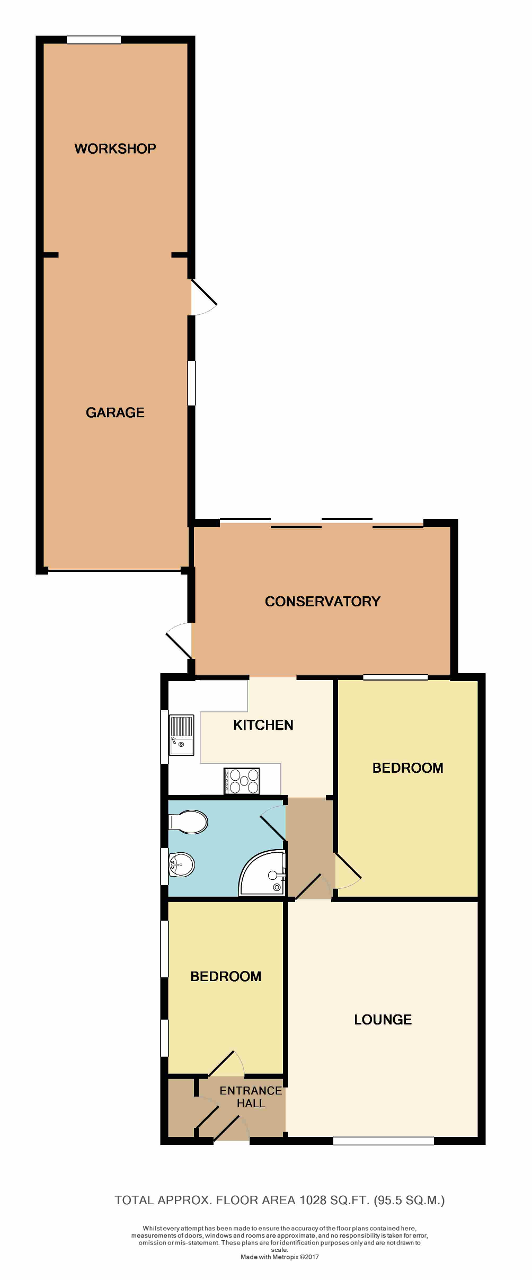
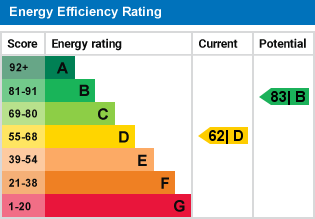
Greenwood Close, Bognor Regis, PO22
2 Bed Semi-Detached Bungalow - £295,000
AN IMPROVED THIS TWO BEDROOM SEMI-DETACHED BUNGALOW is complemented with a Kitchen with a built-in oven and hob and a refitted Shower Room/w.c. There is also gas heating by radiators, double glazing where specified and the addition of a Conservatory that leads onto the generous sized rear garden. There is a driveway to the side leading to a Garage/Workshop.
The bungalow is situated in a residential Close to the north of Bognor Regis. Local shopping facilities can be found nearby at Durlston Drive together with a medical centre whilst North Bersted itself offers further shopping parades, dentist, primary school and bus service to Bognor Regis and additional facilities including railway station and sea front with promenade. There are also the out of town superstores available along Shripney Road.
- Semi-Detached Bungalow
- Sitting Room, Conservatory
- Modern Style Shower Room
- Generous size Garden
- Viewing Recommended
- Kitchen with built-in oven & hob
- Two Bedooms
- Garage with Workshop Area
- Gas Heating, Double Glazing
- Close to local Amenties
