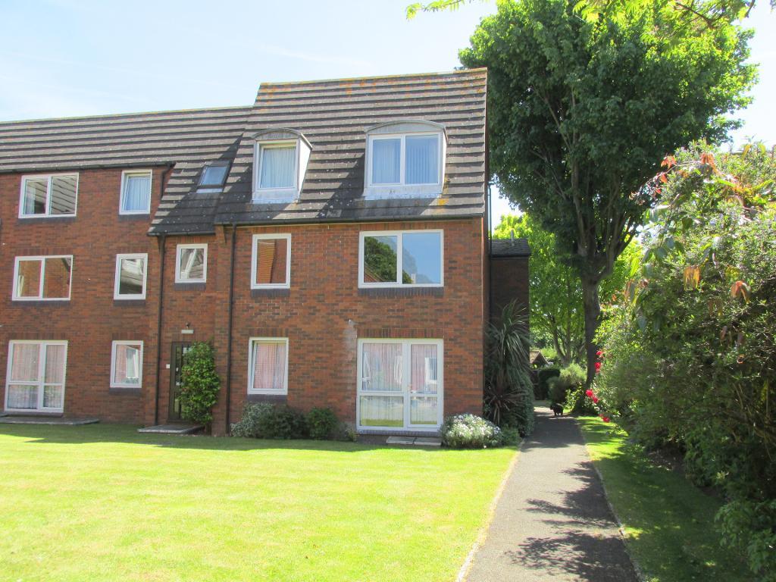
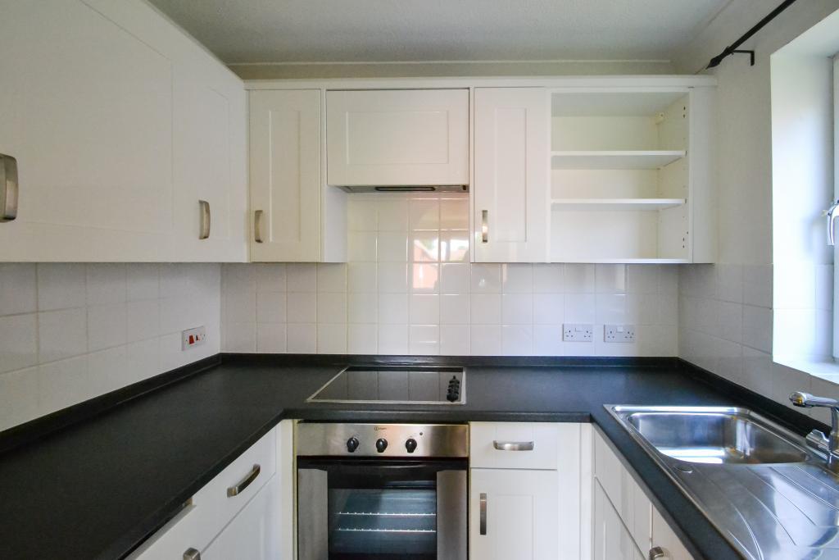
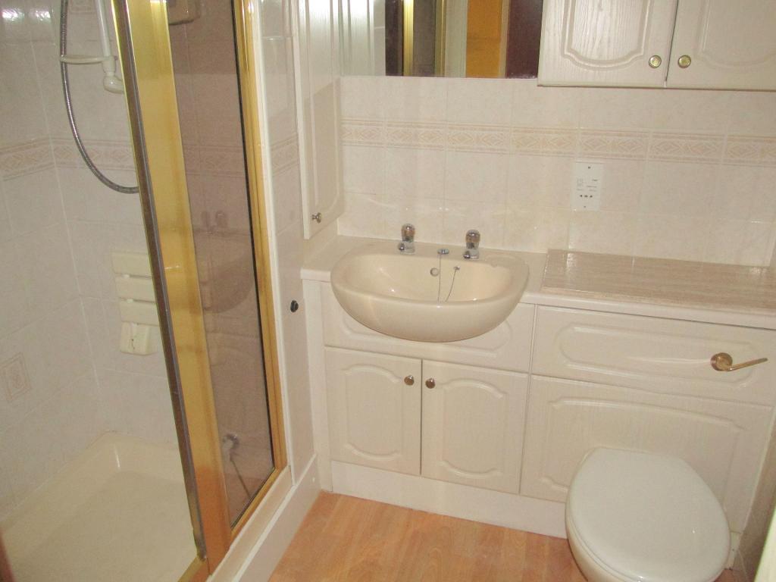
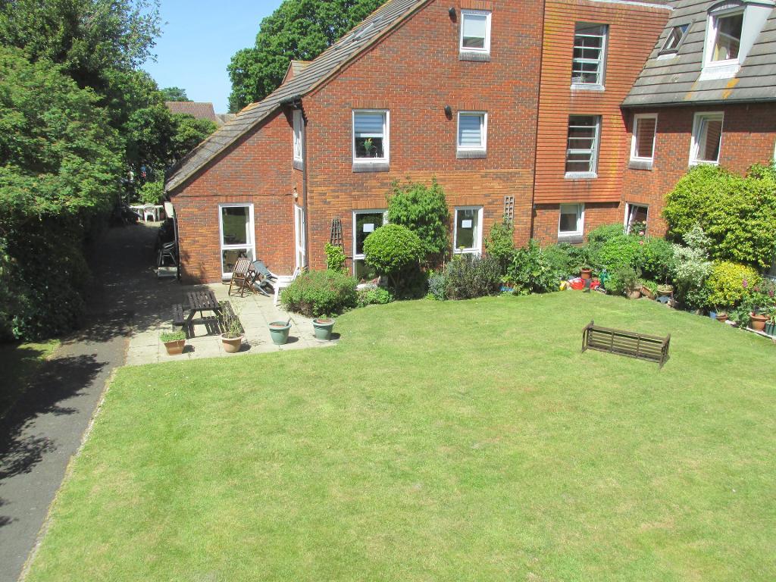
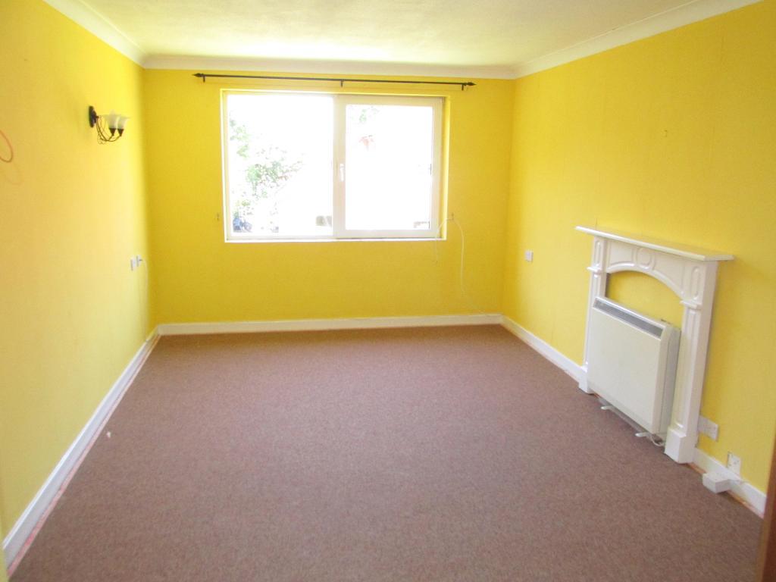
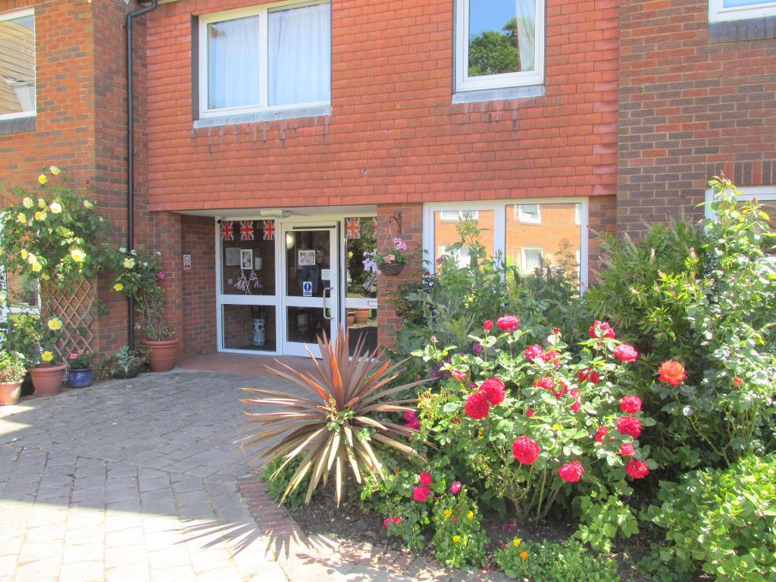
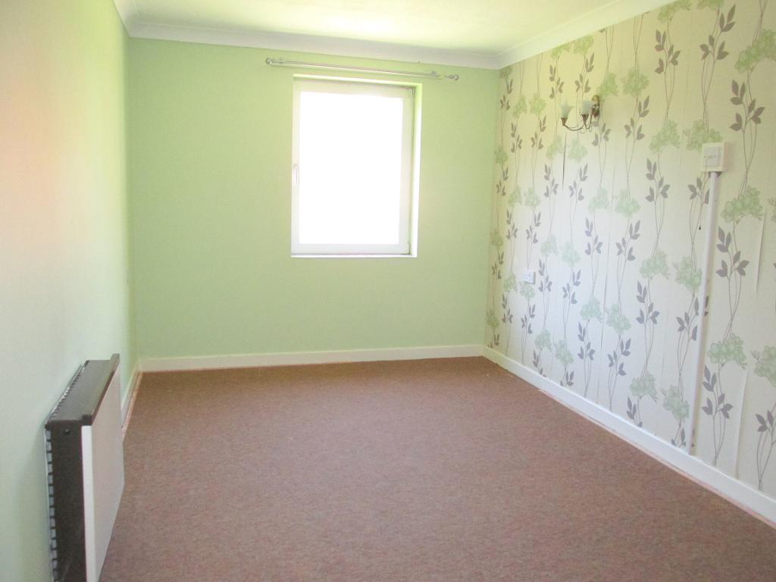
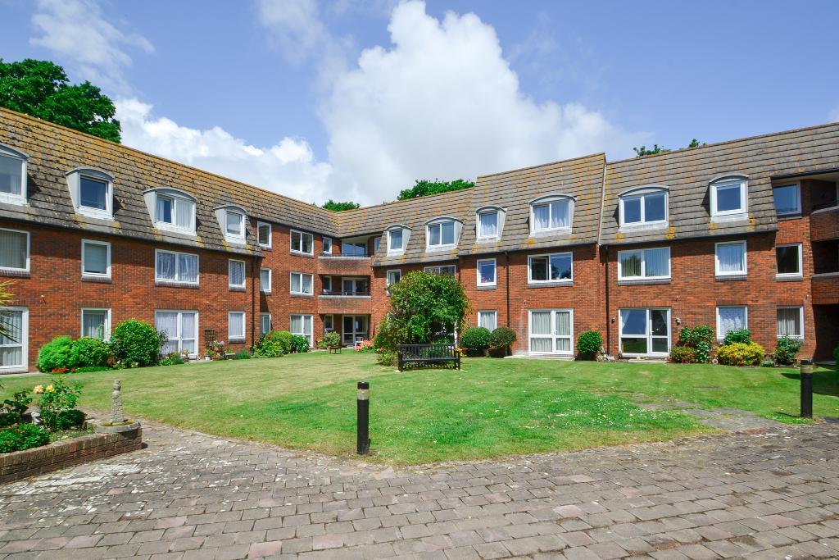
Ground Floor
COMMUNAL ENTRANCE HALL
With stairs or lift to 1st floor.
First Floor
Front door opening to:-
ENTRANCE HALL
Floor to ceiling storage cupboard housing water cylinder, consumer unit and electric meter. Doors to:-
LOUNGE
17'11" (5.48m) x 10'6" (3.20m) Double glazed window with view over communal garden, TV aerial point, wall light points, coved ceiling, telephone point. Dimplex electric heater, storage cupboard and archway to:-
MODERN WHITE KITCHEN
7'4" (2.25m) x 5'5" (1.66m) A refitted white kitchen comprising single drainer stainless steel sink unit adjoining speckled effect work surface with matching white drawers and cupboards under. Built-in electric hob and oven, integrated fridge and freezer. Matching eye level cupboards and concealed extractor, frosted double glazed window, part tiling, coved ceiling.
DOUBLE BEDROOM
14'8" (4.47m) x 8'9" (2.66m) Double glazed window with over communal garden, wall light points, electric heater. Recessed wardrobe cupboard with folding doors with hanging rail and fitted shelving.
SHOWER ROOM/WC
A refitted shower room/WC comprising tiled shower cubicle fitted with Mira shower unit and having foldaway seat. Wash hand basin set into vanity unit, low level WC, storage cupboard, fitted mirror, electric heated towel rail, Dimplex electric wall heater, part tiling vinyl wood effect flooring, inset spotlights.
Exterior
COMMUNAL FACILITIES
Communal facilities include a residents lounge, laundry room, well tended communal gardens around the block together with parking for residents and visitors use.
ADDITIONAL INFORMATION
WE ARE ADVISED:
Just over 59 years remaining on the lease.
The fees for the property are:
Six Month Ground Rental Charges £211.69
Six Month Services Charges £1,370.45
Council Tax Band A.
Additional Information
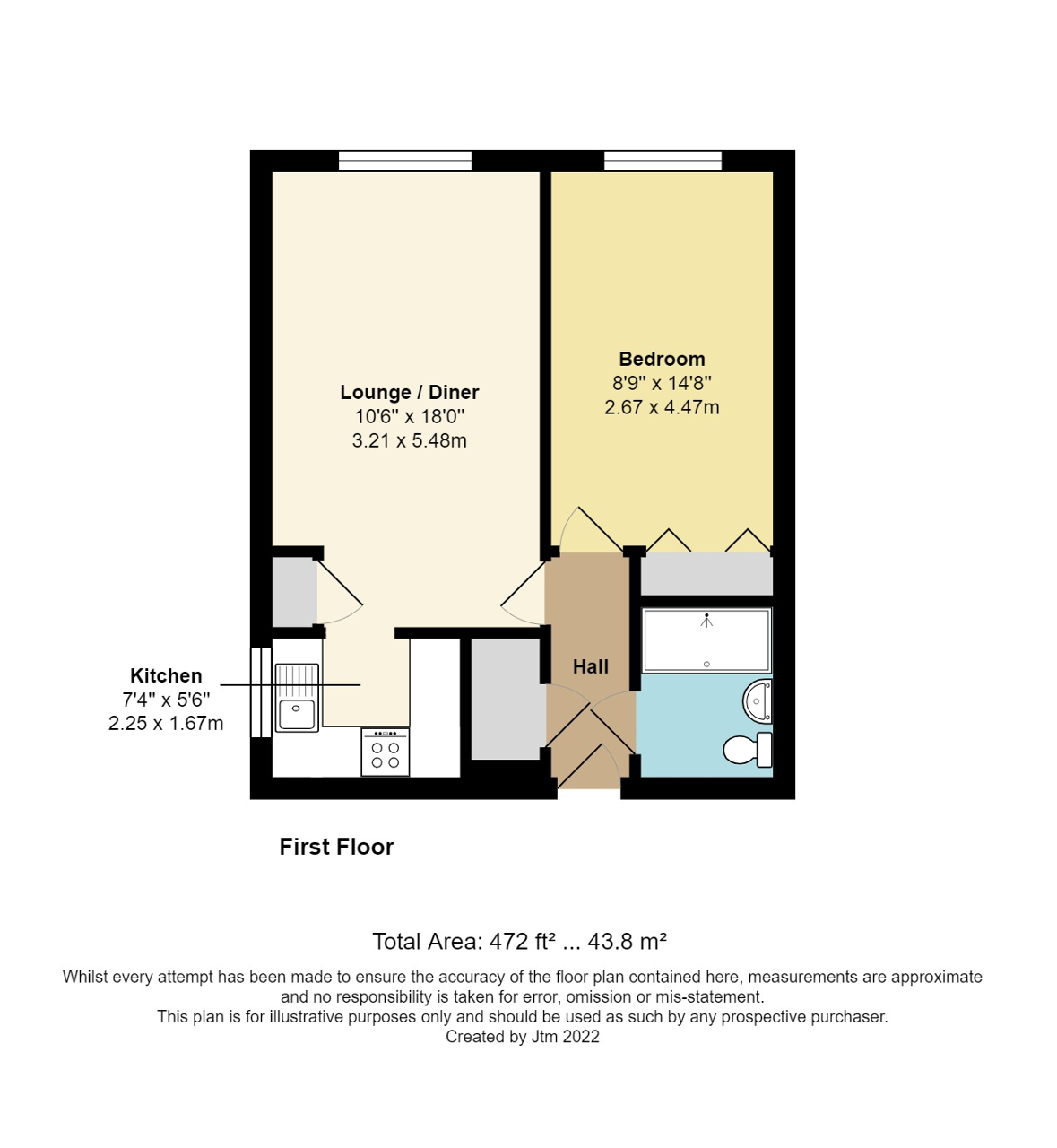
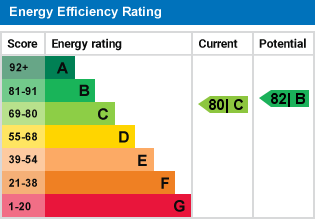
Homecroft House, Bognor Regis, PO21
1 Bed Flat - £75,000
AN IMPROVED FIRST FLOOR ONE BEDROOM RETIREMENT APARTMENT which comprises a Sitting Room, Refitted Kitchen, Refitted Shower Room/WC and a Double Bedroom. There are the added benefits of electric heating, double glazing, a Residents Lounge and Laundry Room, Communal Gardens, residents parking bays and the block has a lift to all floors. There is an intercom system, pull cord safety alarm system and visiting house manager. An internal inspection is highly recommended.
The flat is situated to the west of Bognor Regis with local shopping facilities available at Aldwick Road together with bus service to town centre. There is also the Marine Park Gardens and sea front in the vicinity, whilst Bognor Regis itself offers further shopping facilities, railway station and sea front with promenade
- 1st Floor Leasehold Retirement Flat
- Refitted Shower Room/wc
- Double Glazing, Electric Heating
- Communal Laundry Room
- Chain Free
- Refitted Kitchen with oven & hob
- Lounge & Double Bedroom
- Well Kept Communal Gardens
- Communal Parking
- Convenient to Aldwick Road Shops
