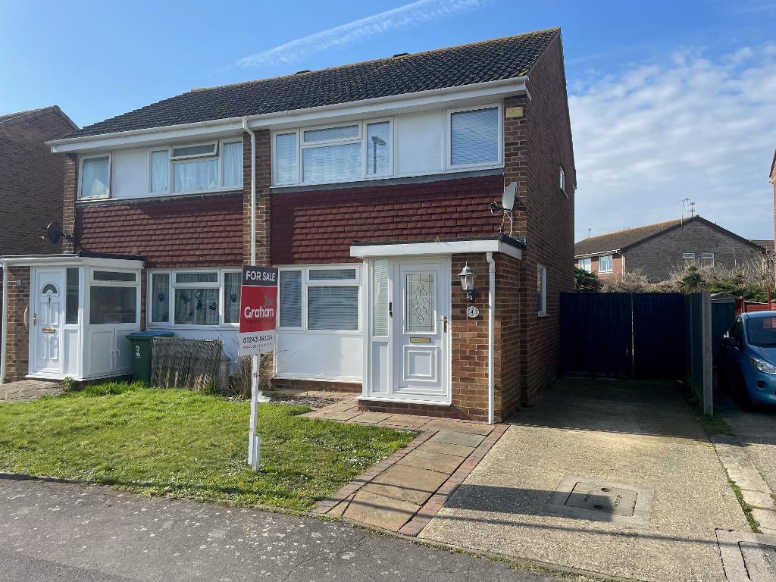
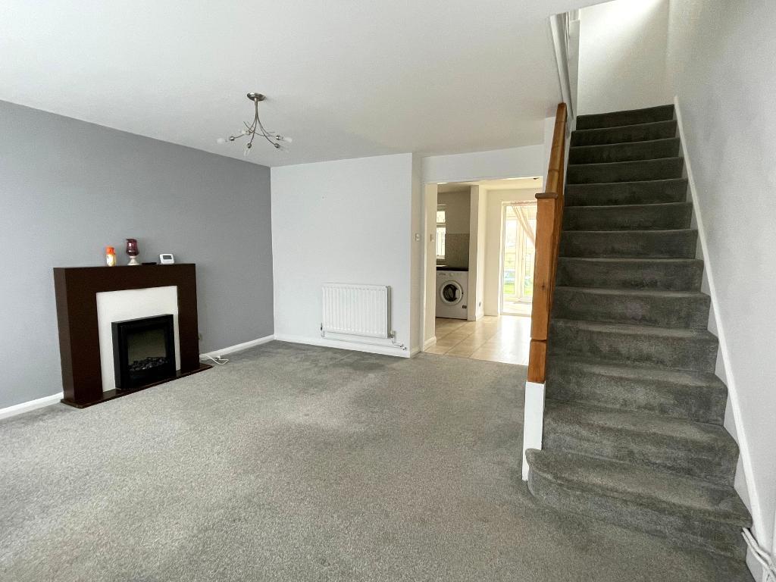
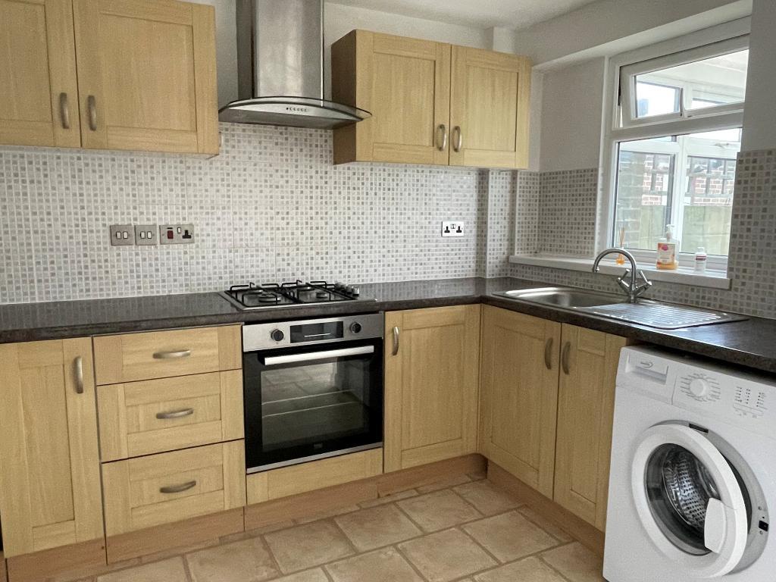
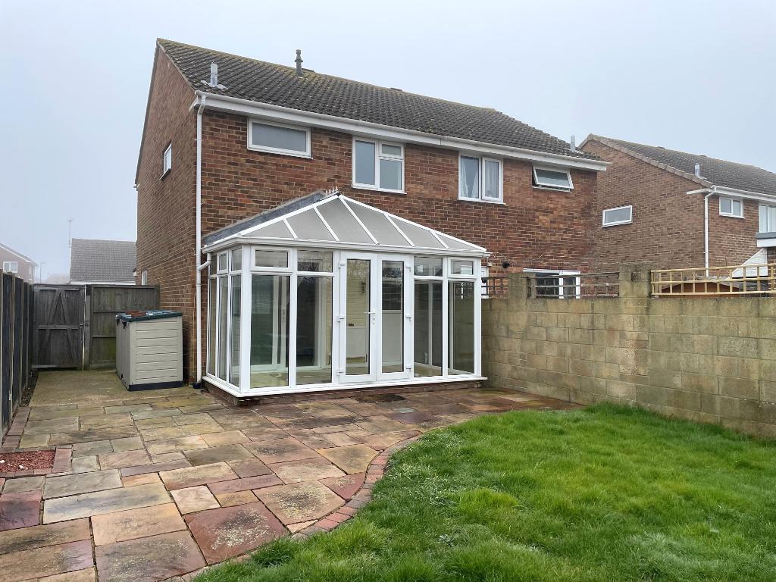
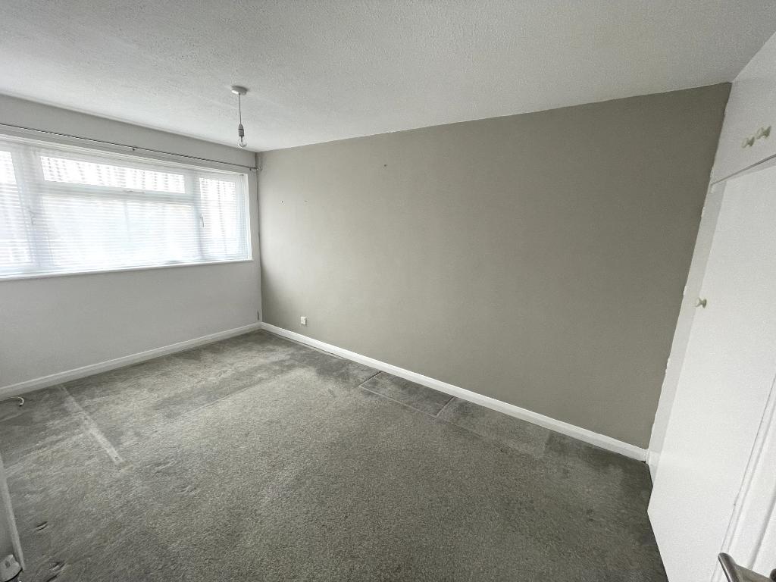
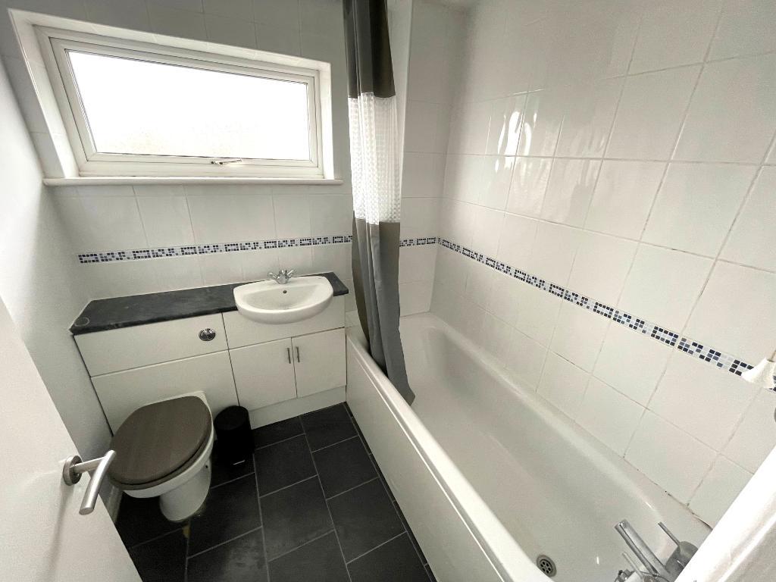
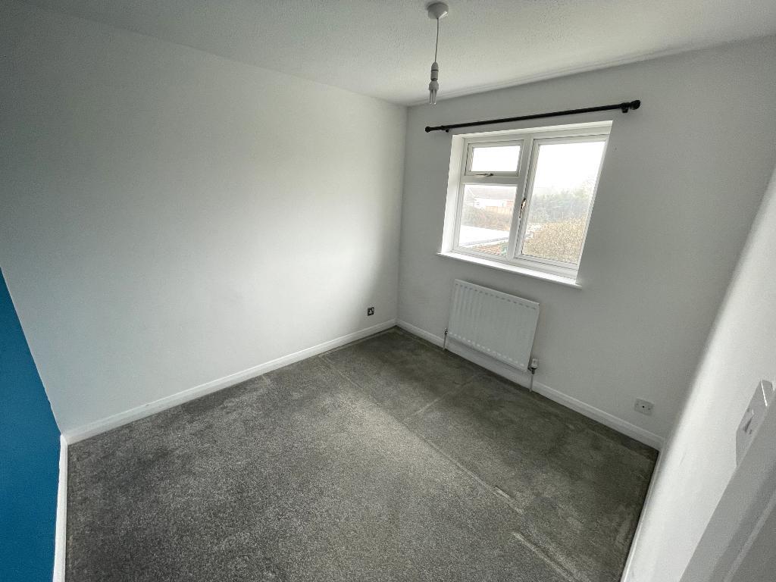
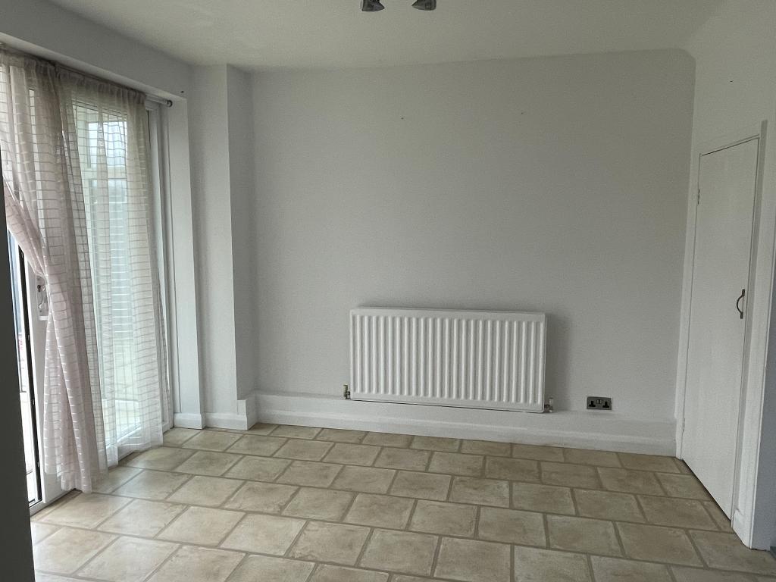
Ground Floor
ENTRANCE PORCH
Double glazed front door, double glazed window, glazed panelled door opening to -
SITTING ROOM
14'6" (4.42m) x 14' (4.27m). Double aspect with double glazed window, ornamental fireplace fitted with electric fire, T.V. aerial point, radiator, Opening to -
KITCHEN/DINING ROOM
14'7"(4.46m) x 10'9"(3.29m). Single drainer stainless steel sink unit, adjoining work surface with matching cupboards and drawer unit under, built-in four ring gas hob with built-in electric oven under, stainless steel extractor, matching eye level cupboards, washing machine, upright fridge/freezer, vinyl tiled effect flooring, radiator, double glazed window, recessed understairs storage cupboard and double glazed sliding door provides access to -
CONSERVATORY
13'2"(4.02m) x 7'1" (2.16m). Double glazed windows and double glazed doors providing access onto patio and rear garden, radiator.
First Floor
LANDING
Access to loft space, double glazed window, doors to -
BEDROOM ONE
13'8" (4.18m) x 8'3"(2.53m) Double glazed window, front aspect, radiator, recessed wardrobe cupboard with hanging rail with cupboard above, and cupboard housing Baxi gas boiler with fitted shelving.
BEDROOM TWO
9'2" (2.79m) x 8'2"(2.49m). Radiator, double glazed window, outlook onto rear garden.
BEDROOM THREE
10'8" (3.27m) x 6' (1.83m) (Max measurement as it includes cupboard over stairwell) Double Glazed window, radiator.
BATHROOM
White suite comprising panelled bath with independent shower unit over, wash hand basin with mixer tap set into vanity unit, low level w.c., radiator/heated towel rail, part tiling, frosted double glazed window.
Exterior
FRONT GARDEN
Open plan design and is principally laid to lawn with paved pathway with brick edging There is an outside light and driveway to side providing off street parking.
REAR GARDEN
Enclosed by panelled fencing and walling and adjacent to the Conservatory is a shaped brick paved patio area with brick edging. The remainder of the garden is laid to lawn and there is a concreted area to the side with timber gate leading onto driveway.
Additional Information
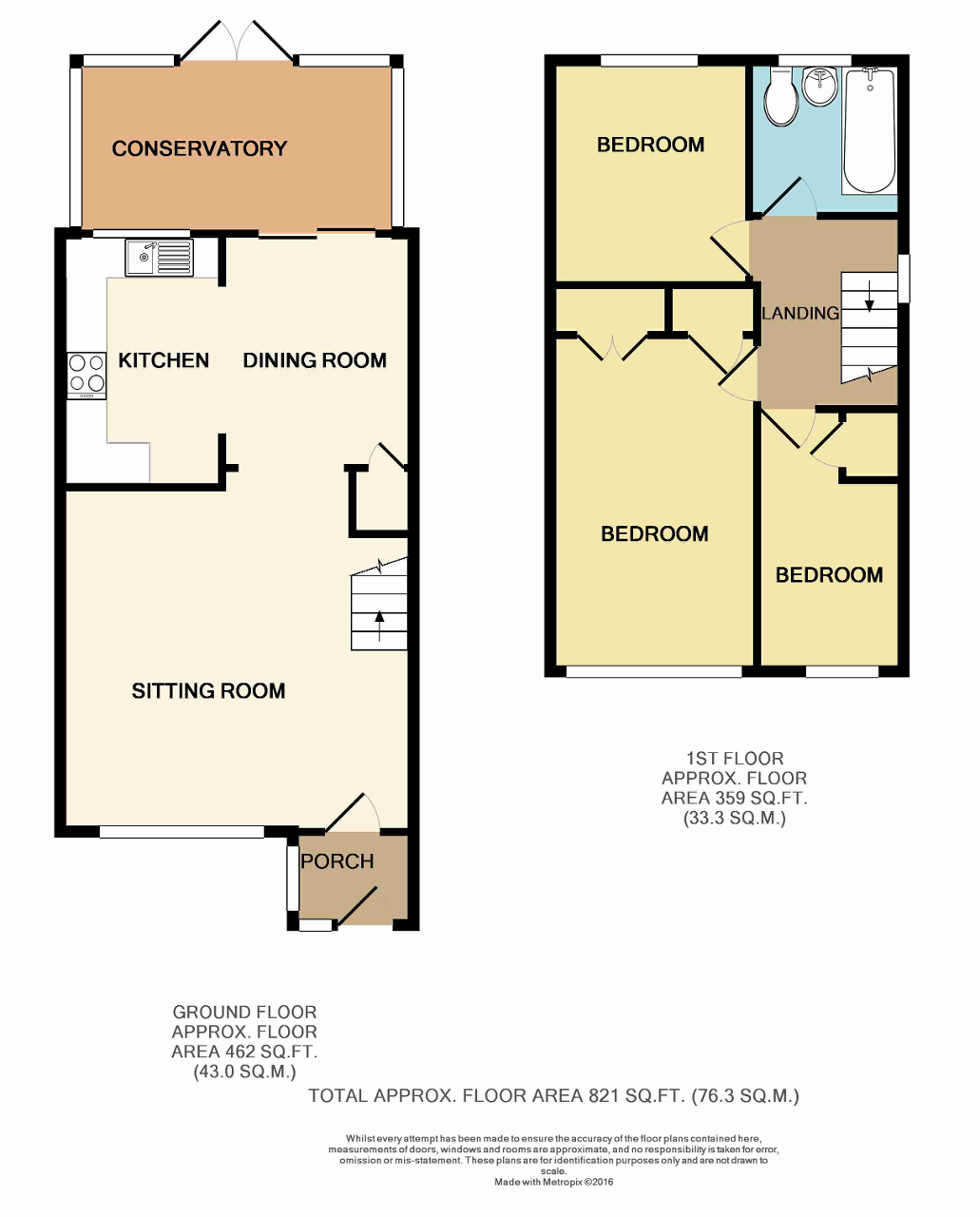
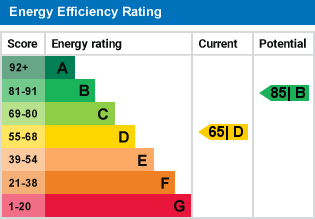
Moorhen Way, Bognor Regis, PO22
3 Bed Semi-Detached House - £300,000
THIS MODERN STYLE WELL PRESENTED FREEHOLD SEMI-DETACHED HOUSE has gas heating by radiators, double glazing and the advantage of a driveway to the side. There is a Sitting Room with opening to the Kitchen/Dining Room, Conservatory, First Floor Landing, Three Bedrooms, Modern White Bathroom/w.c. and Gardens to both front and rear.
The property is located in a no through road and is conveniently situated for local amenities in North Bersted together with local shopping parades. There is a bus service in North Bersted providing access to Bognor Regis with further shopping facilities, railway station and sea front with promenade. There are also the out of town shopping superstores available along Shripney Road.
- Modern Freehold Semi-Detached House
- Kitchen/Dining Room, Conservatory
- White Bathroom/WC
- Driveway to side
- No Forward Chain, Viewing Advised
- Entrance Porch, Sitting Room
- First Floor Landing, Three Bedrooms
- Gas Heating, Double Glaizng
- Gardens to Front & Rear
- Council Tax - Band C
