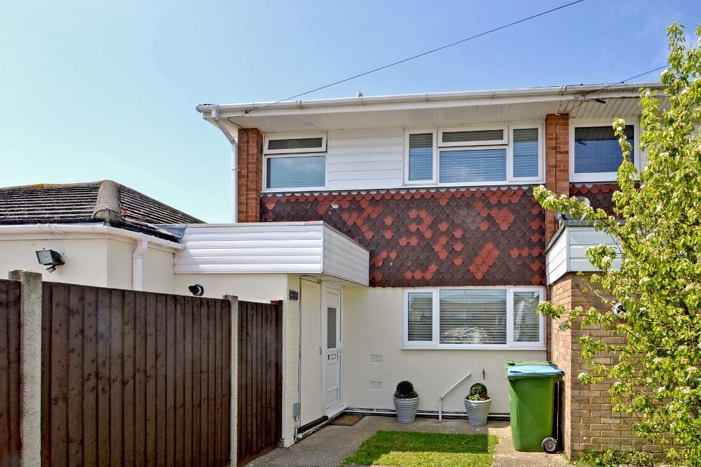
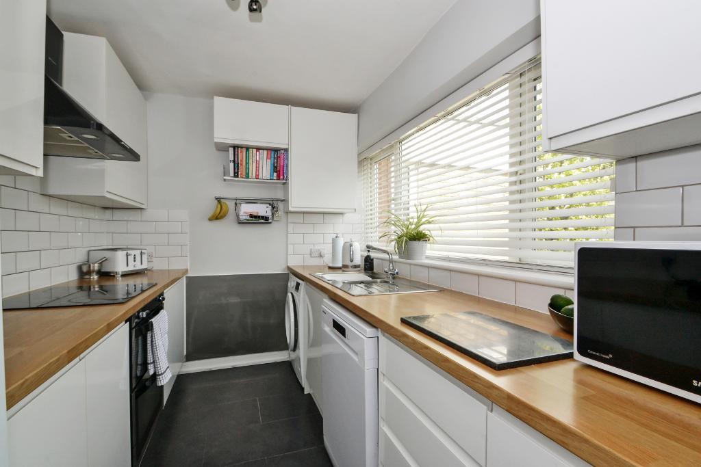
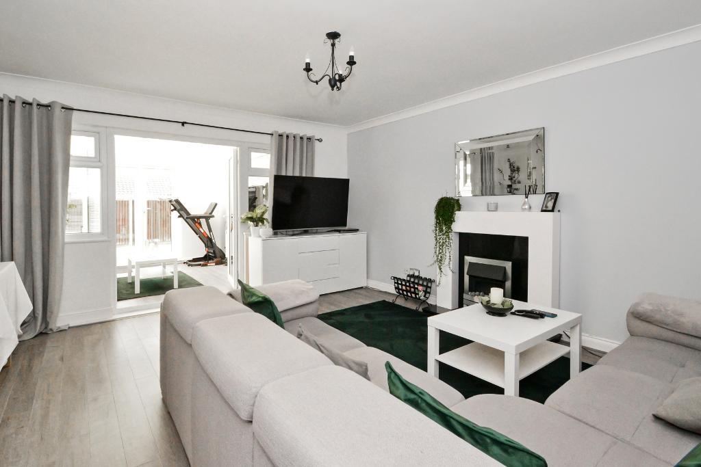
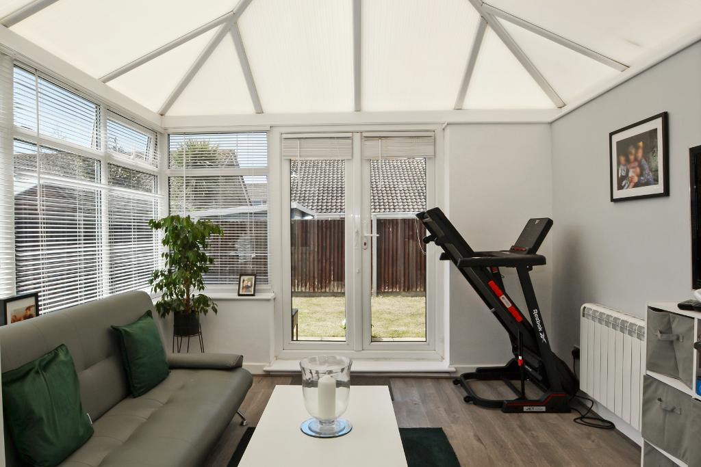
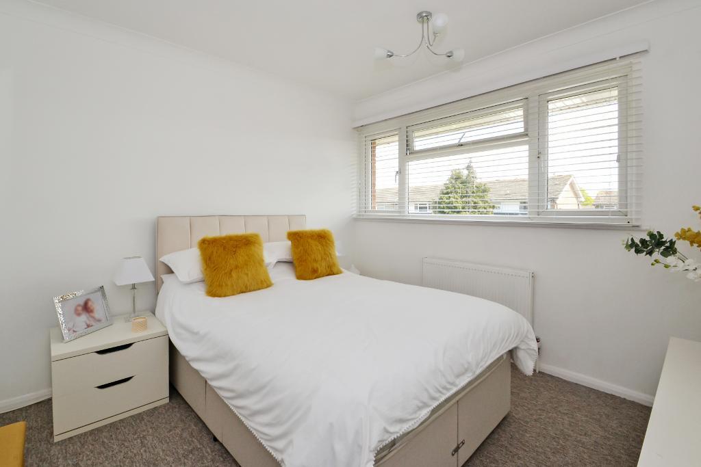
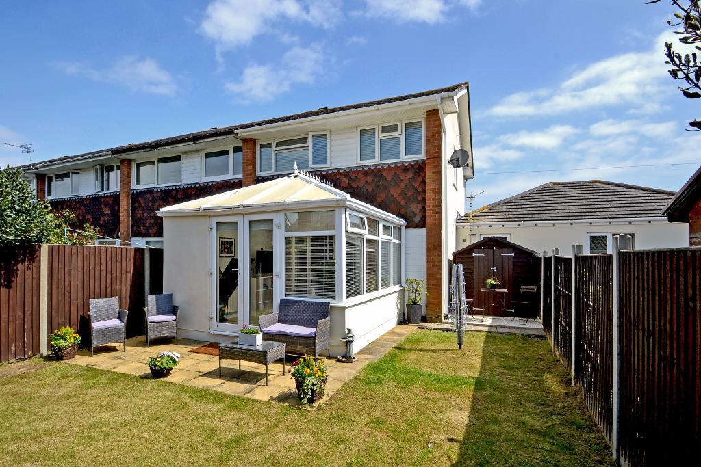
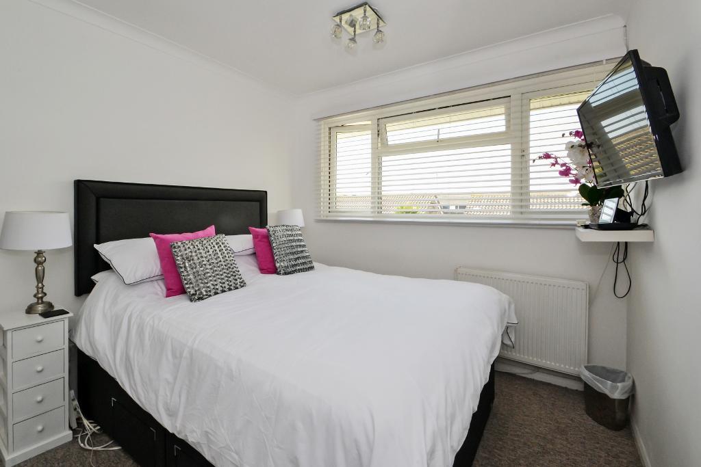
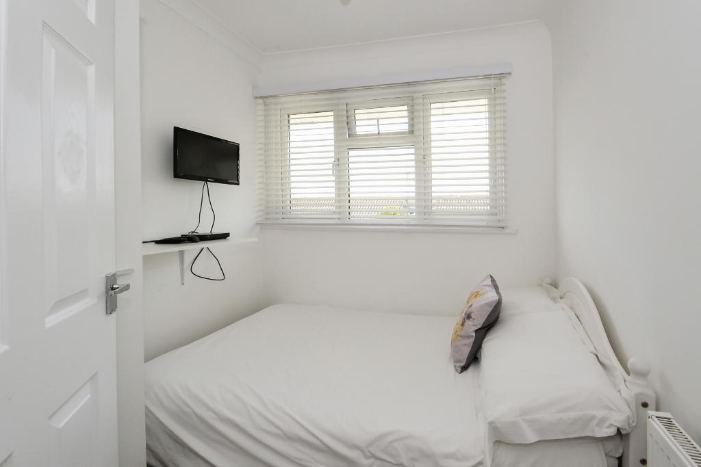
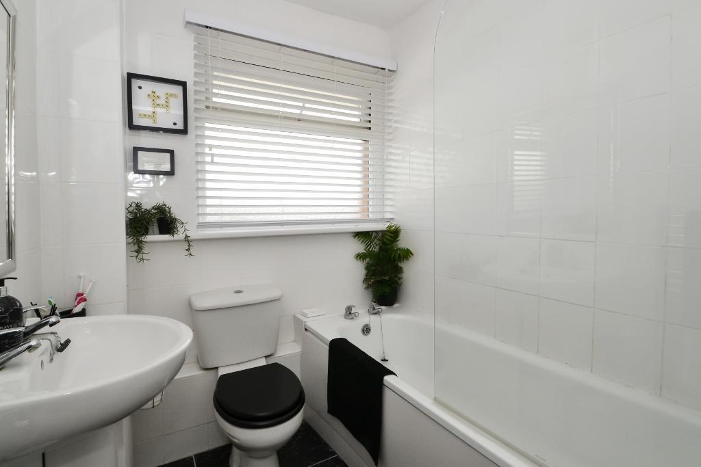
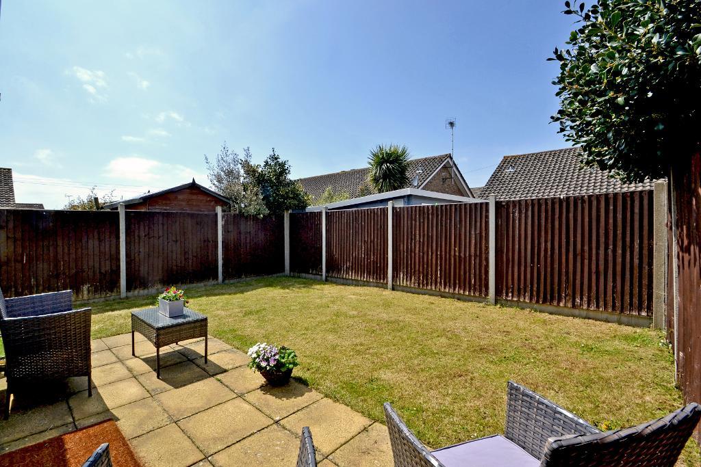
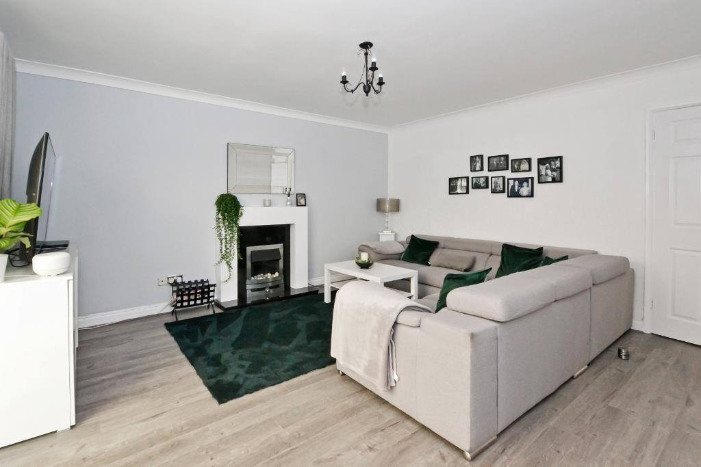
Ground Floor
Double glazed front door
ENTRANCE HALL
Floor to ceiling storage cupboard housing Worcester gas boiler, stairs to first floor, radiator, wood affect flooring, and panelled doors with chrome effect fitments opening to:-
LOUNGE/DINING ROOM
TV aerial point, radiator, understairs storage cupboard, wood affect flooring, ornamental fireplace fitted with electric pebbled fire, double glazed windows and double glaze doors opening onto conservatory.
CONSERVATORY
Wood affect flooring, electric radiator, double glazed windows and double glazed doors opening onto rear garden.
MODERN KITCHEN
Inset one and half bowl stainless steel sink unit adjoining work surface with matching white drawer unit and cupboards under with space and plumbing for both washing machine and dishwasher. Additional work surface with built-in Hotpoint electric hob with built-in oven under and matching white cupboards below. Space suitable for upright fridge/freezer, matching high level cupboards, part tiling. Double glazed window with front aspect and tiled flooring.
First Floor
LANDING
Double glazed window, airing cupboard, housing, water cylinder, with slatted wooden shelves above the linen, additional storage cupboard and panelled doors with chrome effect fitments opening to:-
BEDROOM ONE
Double glazed window with front aspect, radiator.
BEDROOM TWO
Built-in wardrobe cupboards with hanging rails, TV aerial point, radiator, double glazed window.
BEDROOM THREE
Double glazed window, radiator, rear aspect.
BATHROOM
A white suite comprising panelled bath with independent Mira shower unit over with shower spray guard, close coupled WC, pedestal wash,hand basin, frosted double glazed window. Tiling to walls, radiator/heated towel rail, tiled flooring. Access to loft space
Exterior
FRONT GARDEN
An open plan garden laid mainly to lawn with bin storage cupboard housing gas and electric meters.
REAR GARDEN
Adjacent to the property is a paved patio area and pathway with remainder of the garden laid principally to lawn and enclosed by panel fencing. TIMBER GARDEN SHED.
TWO PARKING SPACES
Additional Information
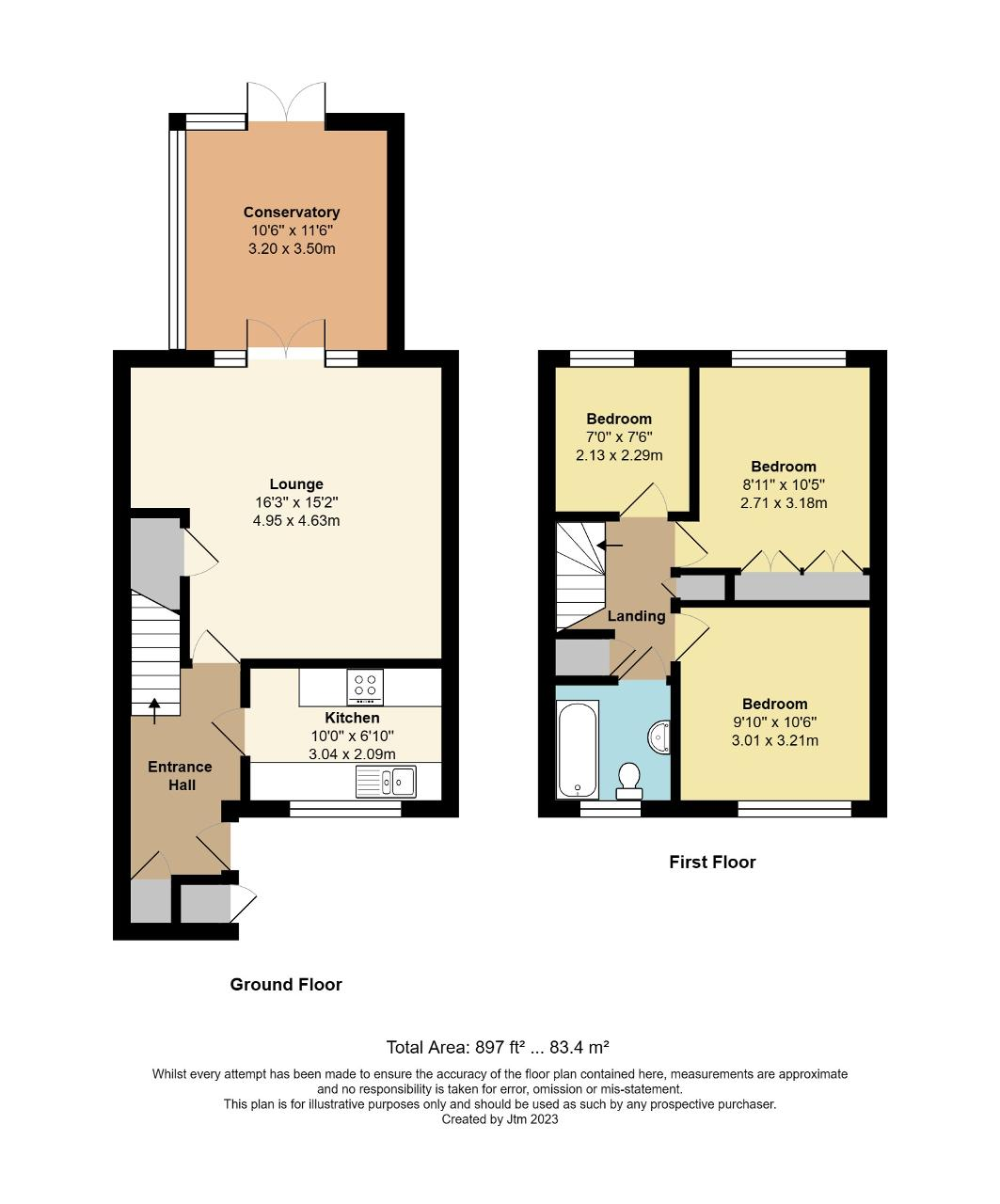
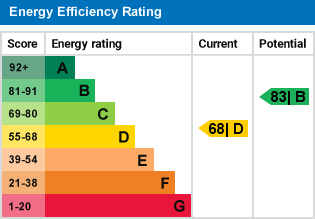
The Croft, Bognor Regis, PO21
3 Bed Terraced - £270,000
A very well presented THREE BEDROOM terraced house having been improved by the present owners with the addition of a CONSERVATORY that leads onto the rear garden. The property has gas heating by radiators, double glazing and the advantage of two allocated parking spaces. Early viewing is highly recommended.
The property itself is situated in a residential Close and forms part of Stroud Green Development with local shopping facilities available at North Bersted, together with a frequent bus service providing access to Bognor Regis and neighbouring areas. Bognor Regis also offers further shopping facilities, railway station and sea front with promenade.
- Well presented terraced house
- Conservatory, white modern Kitchen
- Gas heating, double glazing
- Two Allocated parking spaces
- Early viewing highly recommended
- Entrance hall, lounge/dining room
- First floor landing, three bedrooms
- Gardens to front and rear
- Convenient to local amenities
- Freehold, council tax band C
