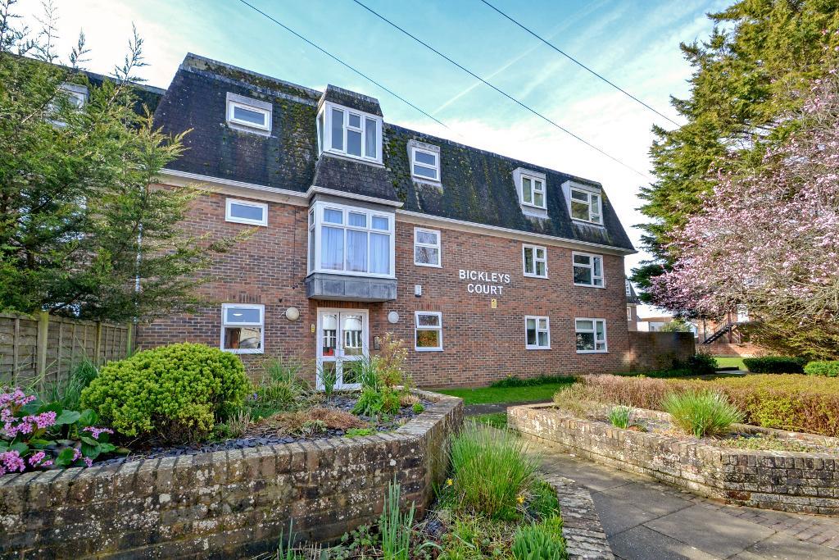
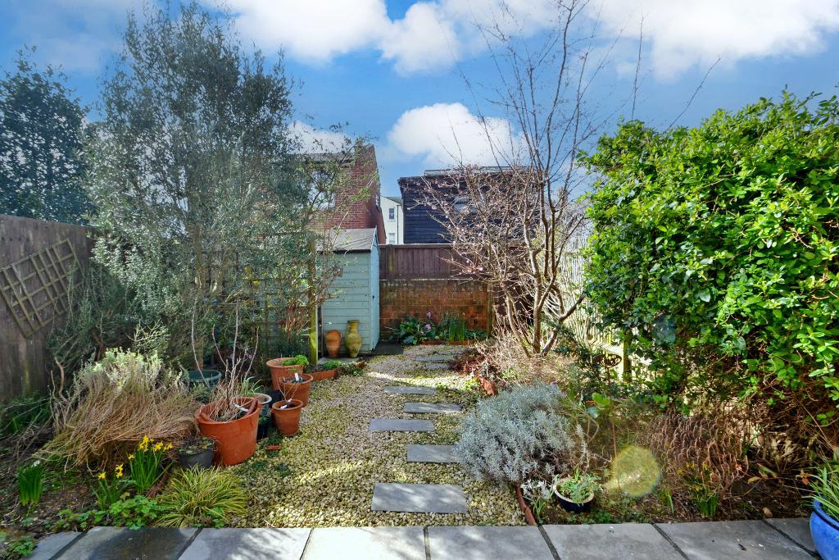
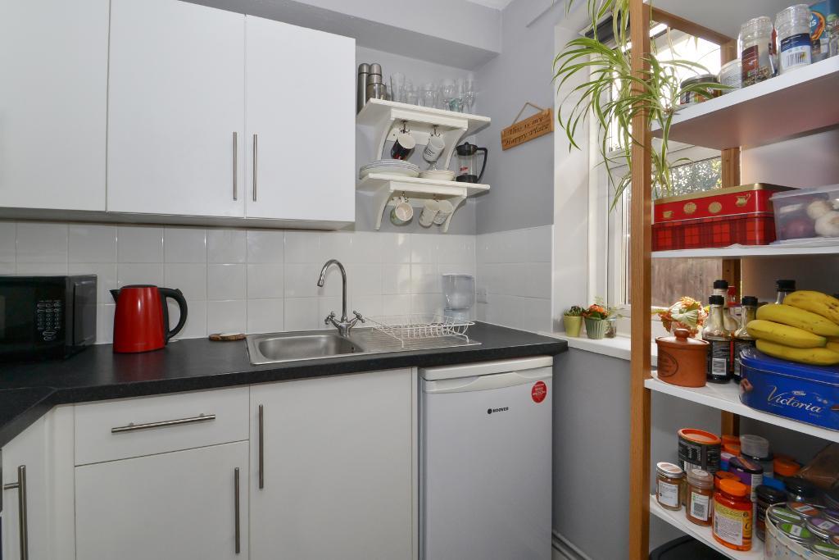
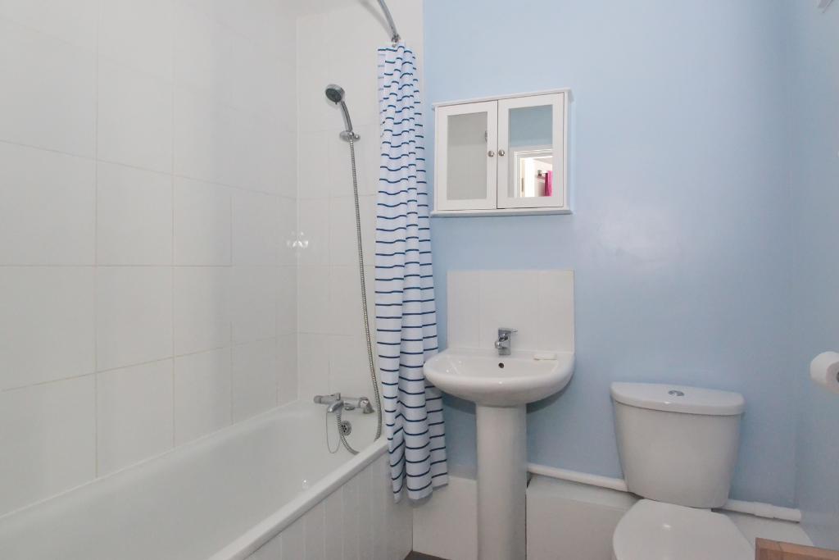
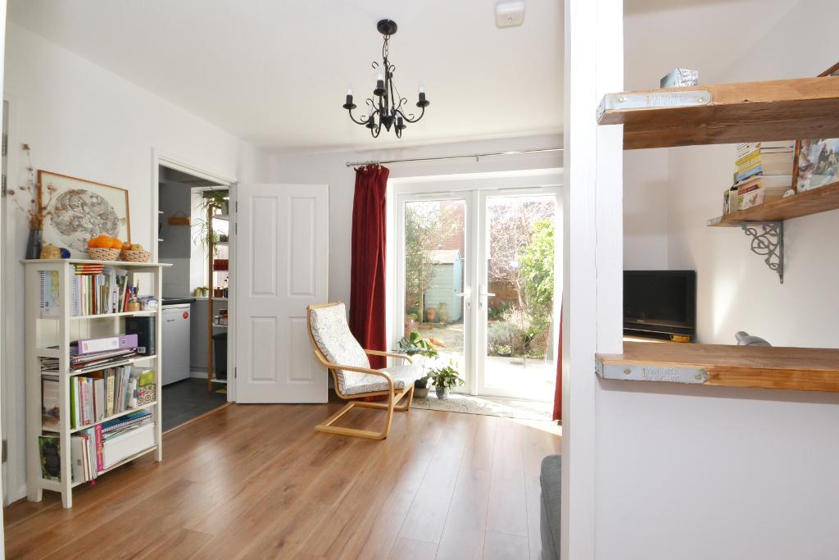
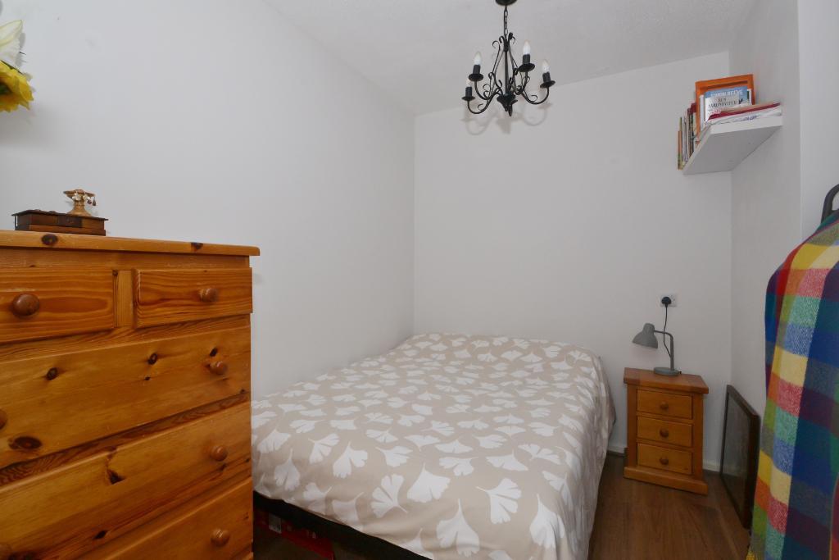
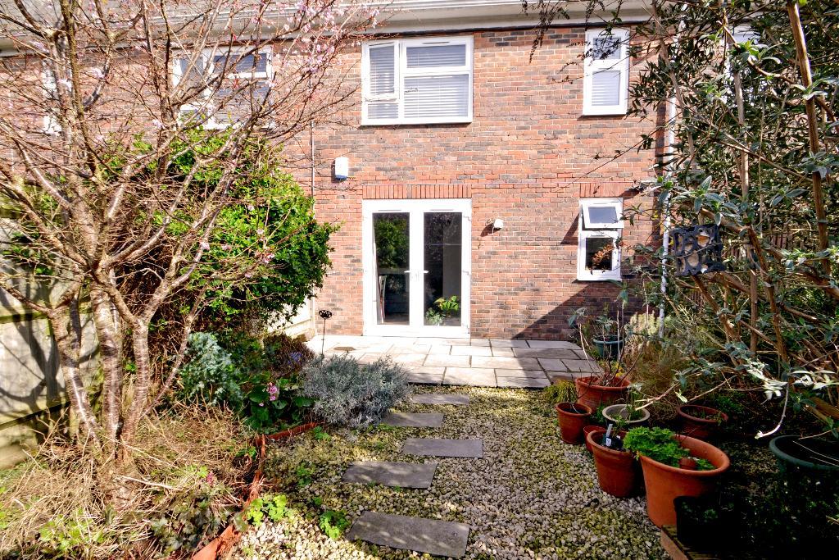
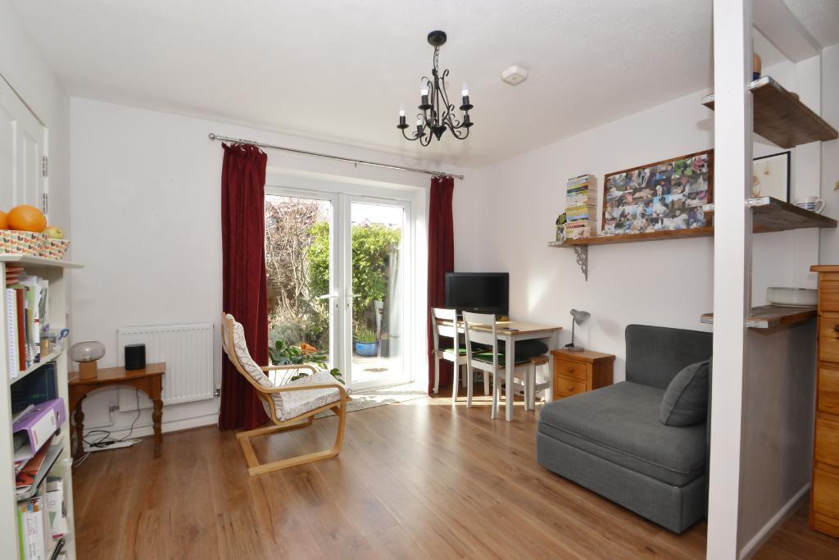
Ground Floor
COMMUNAL ENTRANCE HALL
With intercom system, heating, lighting and own front door to:-
ENTRANCE HALL
Laminate wood effect flooring, floor to ceiling storage cupboard and panelled doors with chrome effect fitments opening to:-
LOUNGE AREA
View over own rear garden, laminate wood effect flooring radiator, double glazed doors providing access onto garden.
MODERN STYLE KITCHEN
Single drainer stainless steel sink unit adjoining work surface with matching drawer and cupboards under and fitted wine rack. Built-in electric hob with oven and extractor above. Matching high level cupboards, part tiling to walls, double glazed window with view over garden, tiled flooring and space suitable for fridge.
UTILITY/STORAGE
Fitted work surface, space and plumbing suitable for washing machine, tiled flooring, electric light.
BEDROOM AREA
Laminate wood effect flooring.
WHITE BATHROOM/WC
A modern white suite comprising panelled bath with mixer taps and shower spray attachment, pedestal wash hand basin with mixer tap, tiled splash back, tiling around bath, close coupled WC, tiled flooring, extractor fan.
Exterior
OWN GARDEN
Approximately 25' x 19' The garden enjoys a Southerly aspect and is enclosed by fencing and walling. Adjacent to the property is a paved patio area with stepping stones and shingled areas with established flower and shrub borders. There is a timber garden shed and timber gate provides rear pedestrian access.
Communal gardens
Laid to lawn with shrubs and concrete pathways.
Additional information
We are advised the Ground rent is peppercorn. Service charge 2023 - £3667 includes provision for roof repair. (2022 was £1722 so 2024 should be around this figure)
Approximately 989 year remain on lease. We would suggest you check this information with your solicitor.
Additional Information
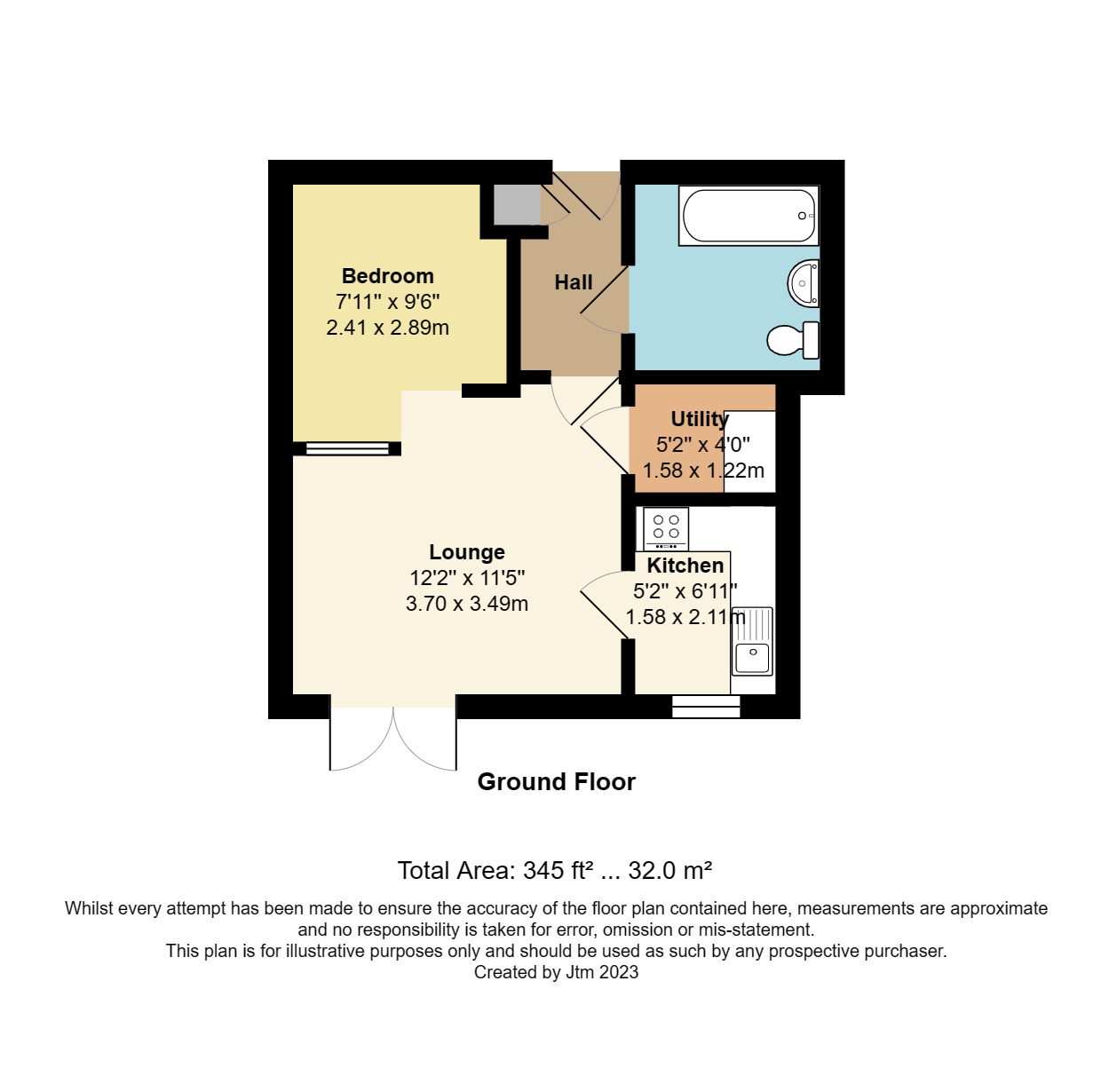
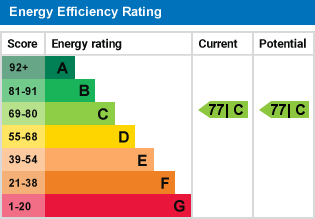
Bickleys Court, Bognor Regis, PO21
1 Bed Studio - £130,000
A very well presented ground floor studio apartment with its OWN ENCLOSED SOUTHERLY ASPECT REAR GARDEN. The property has double glazed windows, gas heating and hot water served via communal gas boiler. Early viewing is highly recommended to appreciate the presentation and condition of the accommodation on offer.
The property is situated on the favoured west side of Bognor Regis town centre with nearby shops available in Aldwick Road together with Marine Park Gardens and the sea front. Further shopping facilities are available in Bognor Regis town centre with cinema, railway station and sea front with promenade.
- Stylish Ground floor studio flat
- Entrance hall with storage cupboard
- Bedroom area, modern kitchen
- Utility/storage room, gas heating
- Convenient to local shops and sea
- Approximately 25' x 19' own garden
- Lounge with doors onto own garden
- White bathroom suite/WC
- Double glazing, superbly presented
- Leasehold - Council tax band A
