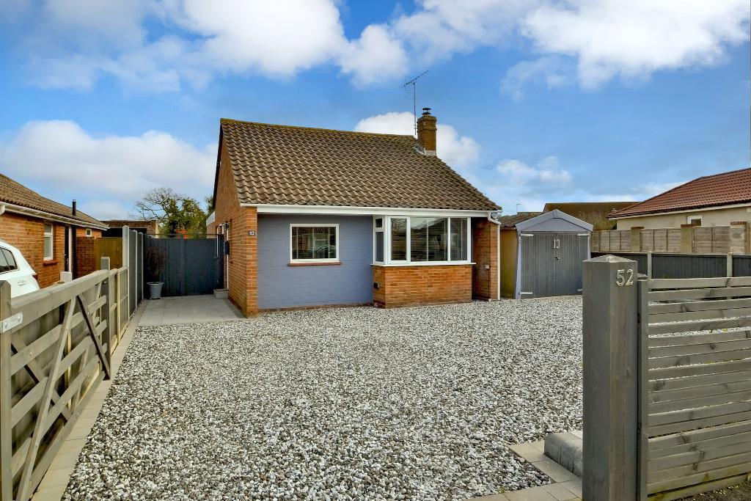
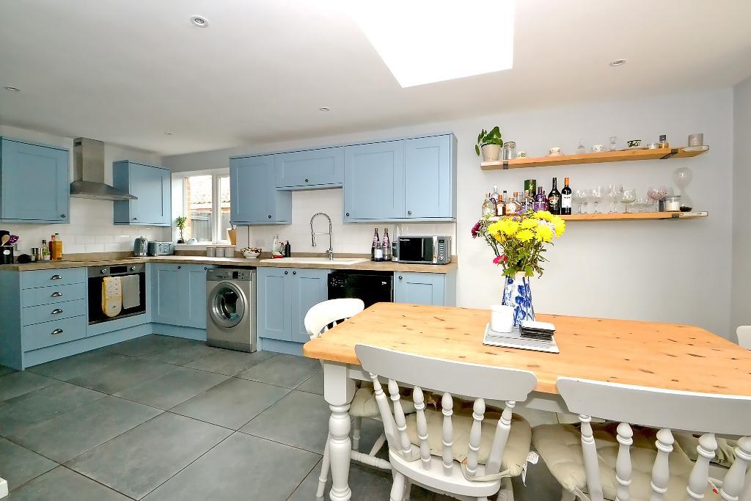
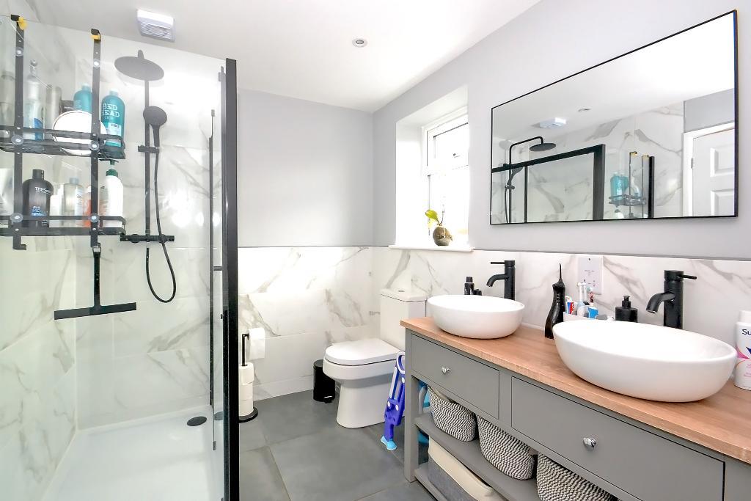
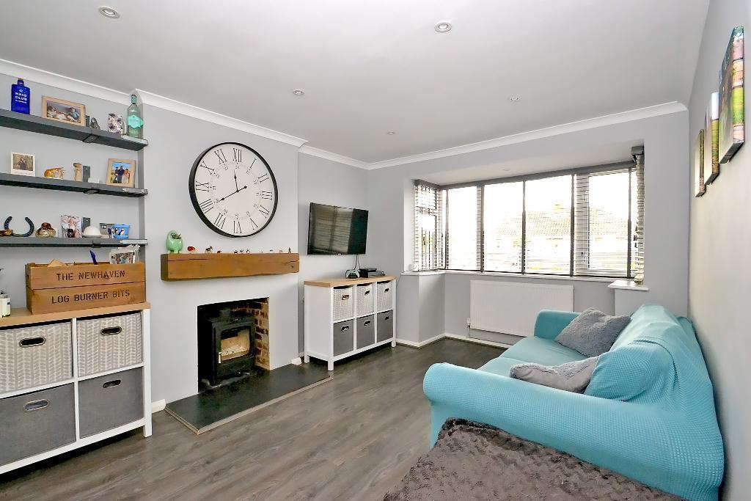
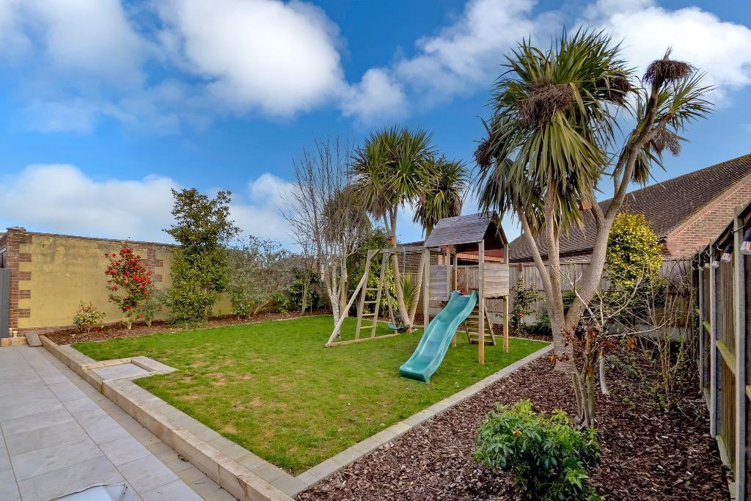
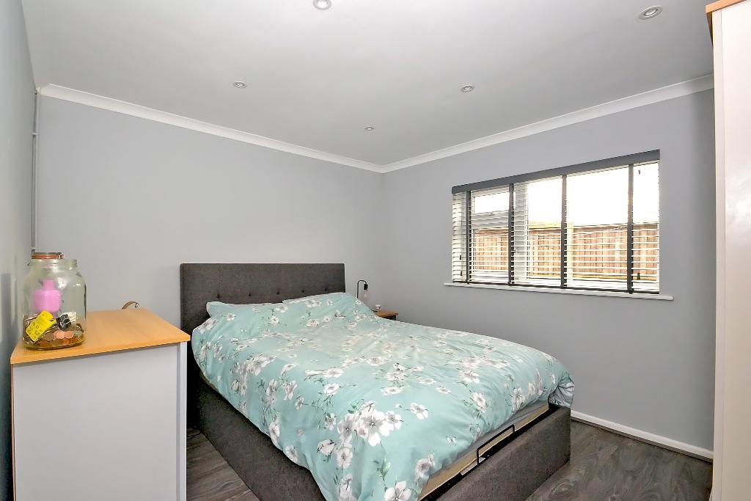
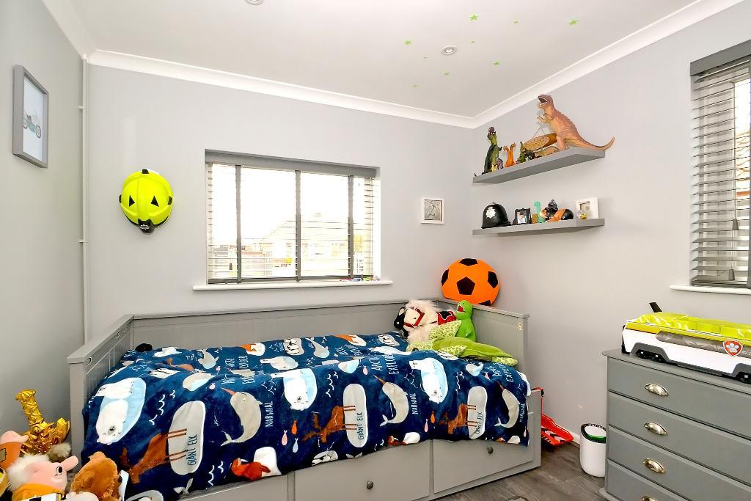
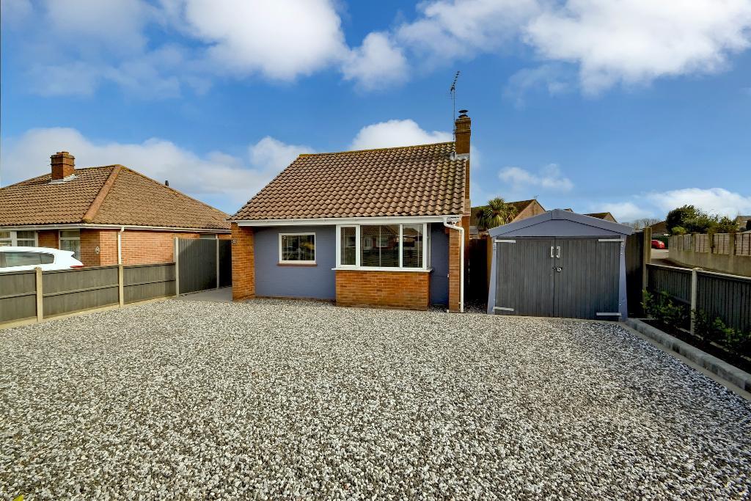
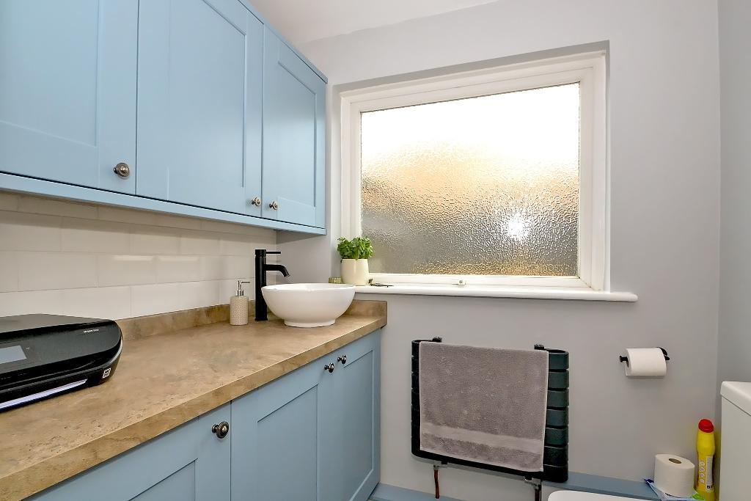
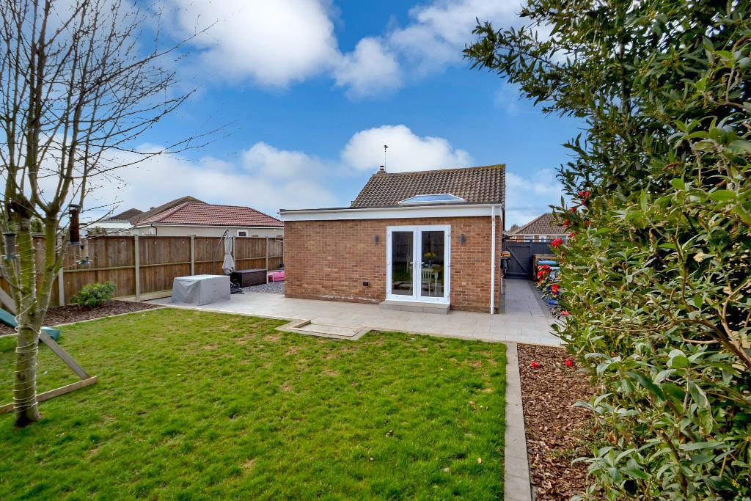
Ground Floor
ENTRANCE HALL
Access to loft space, radiator, cupboard housing electric meter and consumer unit, coved ceiling, inset spotlights and panelled doors with chrome effect fitments opening to:-
CLOAKROOM
Fitted work surface having bowl sink having mixer tap with storage cupboards below. Matching eye level cupboards, close coupled WC, tiled flooring, frosted double glazed window.
LOUNGE
Feature log burning stove with timber mantle over, TV aerial point, telephone point, coved ceiling, inset spotlights, double glazed bay window with front aspect, laminate wood effect flooring, light dimmer switch.
RE-FITTED KITCHEN/DINING ROOM
A refitted kitchen comprising inset sink unit with mixer tap adjoining work surface with matching cupboards and drawer unit below. Space for both a washing machine and dishwasher. Built-in induction hob with extractor above and built in combined oven and grill below. Matching eye level cupboards, double aspect. Double glazed doors providing access onto patio and rear garden, feature skylight window, radiator, tiled flooring, inset spotlights.
BEDROOM ONE
Double glazed window with side aspect, radiator, laminate wood effect flooring, coved ceiling, inset spotlights.
BEDROOM TWO
Double aspect with double glazed windows, laminate wood effect flooring, inset spotlights, coved ceiling, radiator.
BATHROOM/SHOWER ROOM/WC
Double bowl sink set into vanity unit with shaver panel. Panelled bath, separate shower cubicle, close coupled wc, part tiling, frosted double glazed window, tiled flooring, radiator/heated towel rail, inset spotlights,.
Exterior
REAR GARDEN
Enclosed by panel fencing and walling and adjacent to the property is a paved patio area with pathways having an outside water tap, outside power point and light together with a shingled area to the side. The remainder of the garden is laid to lawn with shrub borders.
Front garden
Fronted by fencing with two farm style gates opening onto shingled driveway with parking for several cars.
DETACHED GARAGE
Fronted by timber doors.
Additional Information
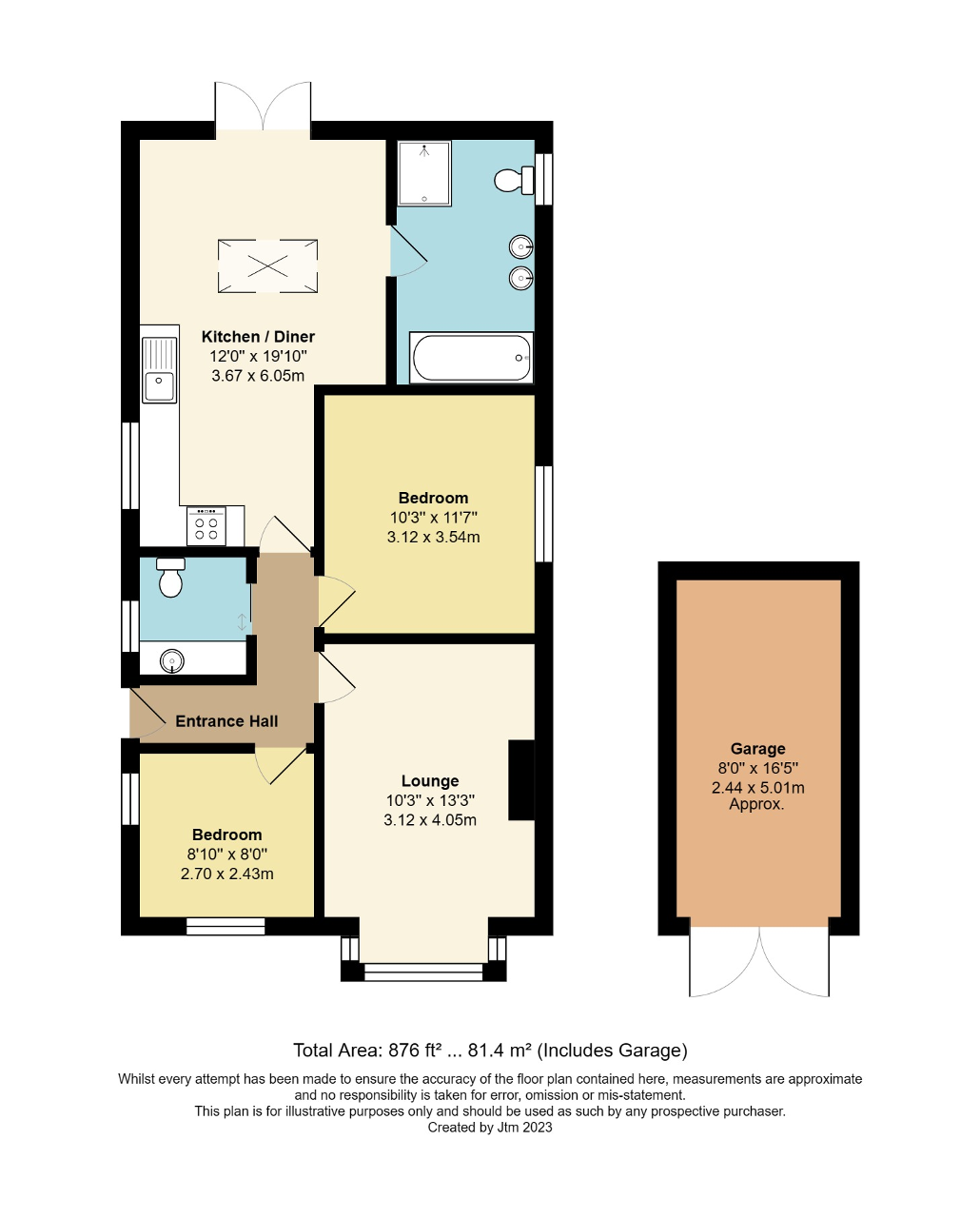
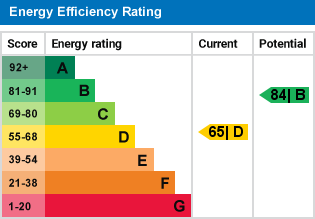
Mansfield Road, Bognor Regis, PO22
2 Bed Detached Bungalow - £385,000
This thoughtfully modernised and enhanced two bedroom extended detached bungalow offers immaculate accommodation which only an internal viewing will reveal. There is a lounge with log burner, a re fitted kitchen/dining room and a luxury bathroom/shower room/wc together with a separate cloakroom. The property has gas heating by radiators, double glazing and well kept gardens with parking to the front leading to a detached garage. Early viewing is highly recommended.
The property is situated in a popular residential area and conveniently located to the Durlston Drive Parade of shops, together with a medical centre. There is a primary school at North Bersted and local bus service in the immediate vicinity providing access to Bognor Regis with further shopping facilities, railway station and sea front with promenade. There are also the out of town superstores along the Shripney Road.
- Enlarged & Refurbished Det Bungalow
- Cloakroom, Kitchen/Dining Room
- Gas Heating, Double Glazing
- Enclosed Well Kept Rear Garden
- Early Viewing Highly Recommended
- Entrance Hall, Lounge with Log Burner
- Two Bedrooms, Bathroom/Shower Rm
- Driveway with Parking and Garage
- Convenient to Local Amenities
- Freehold Property - Council Tax Band D
