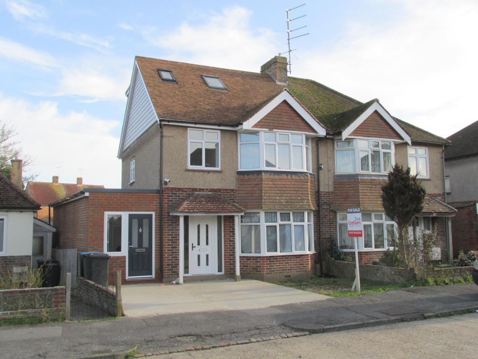
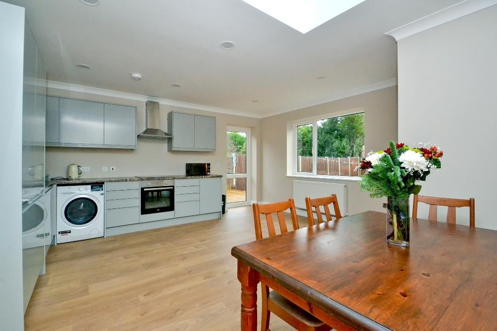
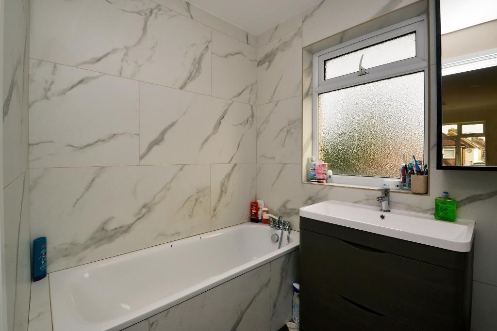
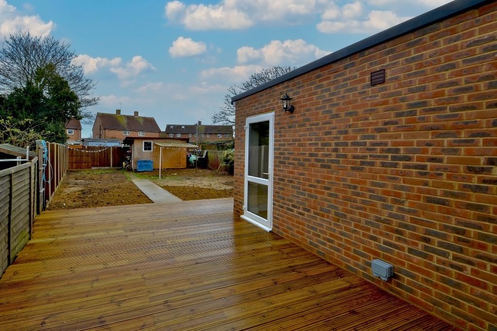
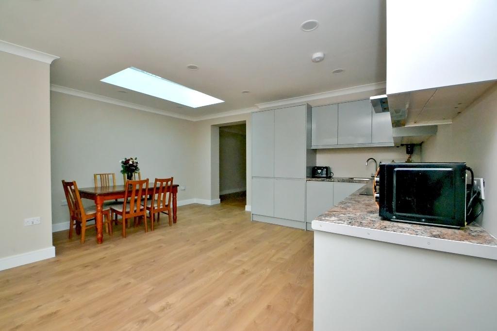
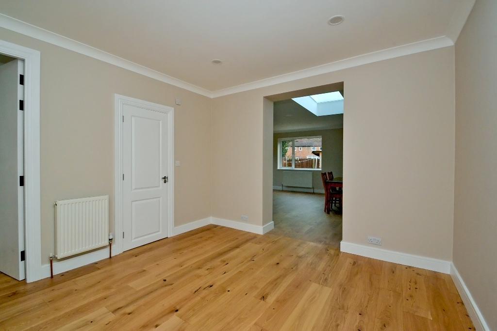
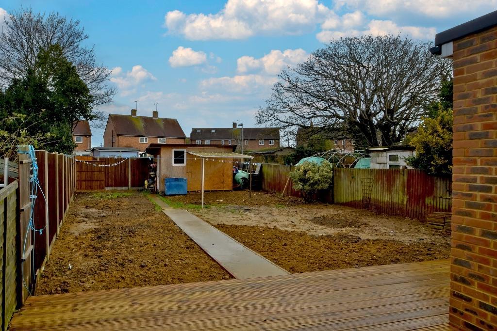
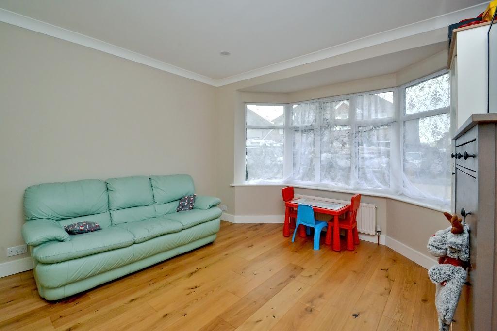
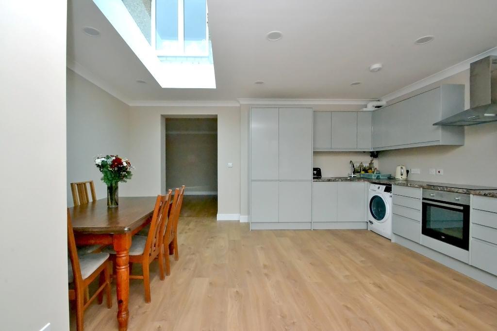
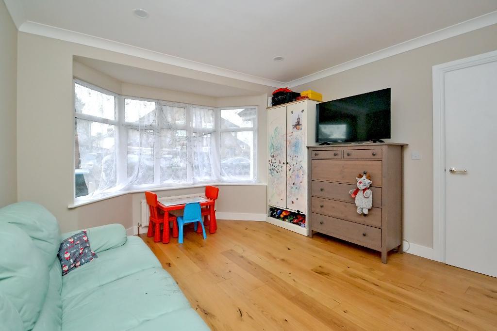
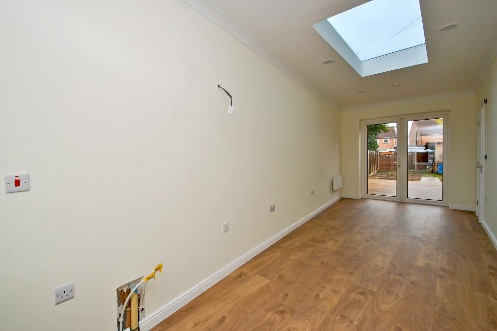
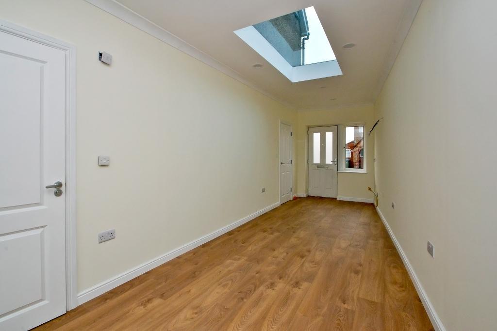
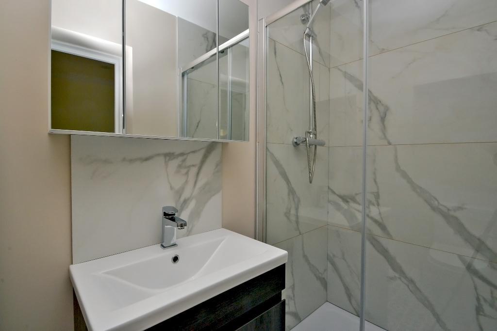
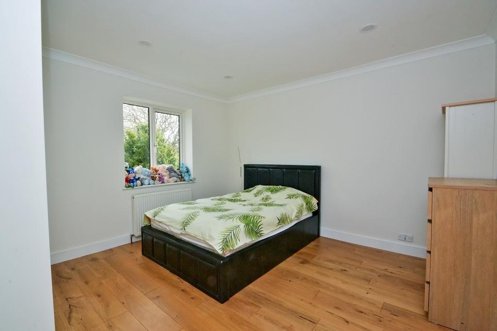
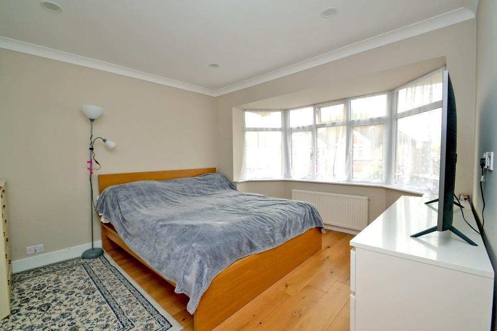
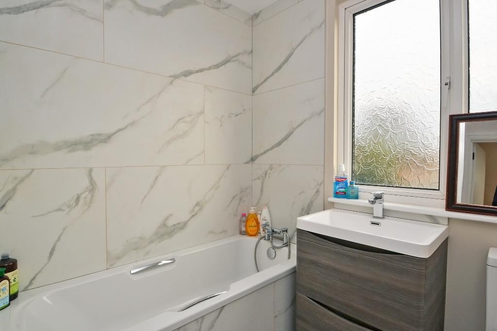
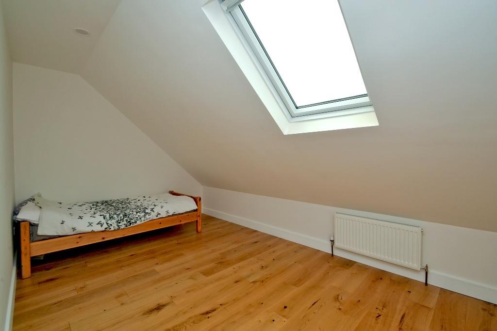
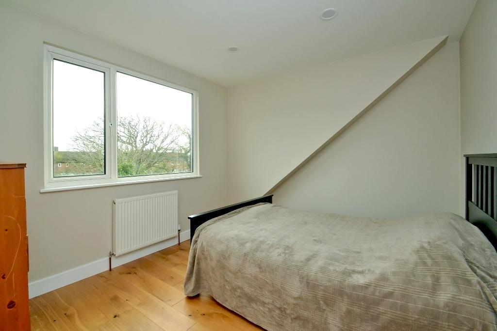
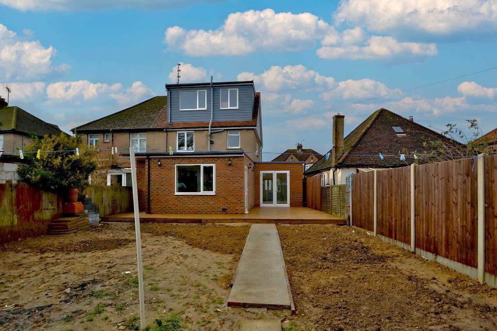
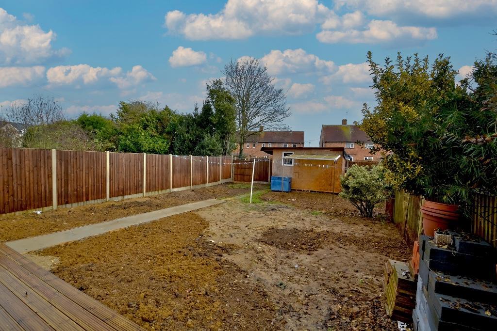
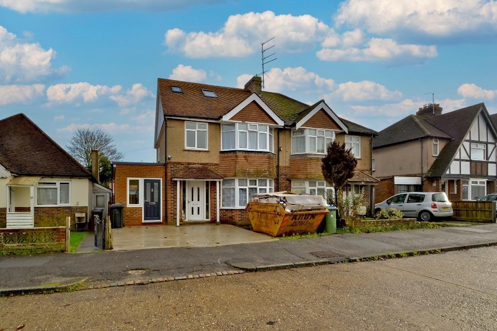
Ground Floor
STORM PORCH
Double glazed front door opening to:-
ENTRANCE HALL
Stairs to first floor, radiator, oak flooring, cupboard, housing gas and electric meters and consumer unit, further storage cupboard and doors to:-
LOUNGE
Double glazed window with bay window, radiator, oak flooring, coved ceiling and inset spot lights.
DINING ROOM
Inset spot lights, oak flooring, radiator, opening to kitchen/family room. Door to:-
GROUND FLOOR CLOAKROOM
White suite comprising close coupled WC, wash hand basin set into vanity unit with tiled splash back. Fitted mirror fronted medicine cabinet, extractor fan. Tiled effect flooring.
KITCHEN/DINING/FAMILY ROOM
A newly fitted kitchen comprising single drainer stainless steel sink unit adjoining work surface with matching drawer units and cupboards under together with built-in induction hob with stainless steel extractor above and built-in electric oven under. Integrated fridge and freezer, AEG washing machine included, matching eye level cupboards with concealed lighting. Radiator, sky light, inset spot lights, cupboard concealing gas boiler, double glazed door provides access onto decking area and rear garden.
BEDROOM FIVE OR OFFICE
With own front door, double glazed window, electric radiator, laminate wood effect flooring, inset spot lights, sky light, double glazed door provides access to rear garden and door to:-
EN SUITE SHOWER ROOM/WC
A newly fitted room comprising tiled shower cubicle, wash hand basin into vanity unit with tiled splash back with mirror fronted medicine cabinet over. Radiator, close coupled WC, tiled effect flooring, extractor fan.
First Floor
LANDING
Oak flooring, radiator, double glazed windows, stairs to top floor, inset spotlights, doors to:-
BEDROOM ONE
Double glazed window with front aspect, oak flooring, radiator, coved ceiling, inset spotlights.
BEDROOM TWO
Double glazed window, radiator, oak flooring, coved ceiling, inset spot lights, view over rear garden.
BATHROOM
White suite comprising panelled bath with mixer taps with shower spray attachment, wash hand basin set into vanity unit, close coupled WC, part tiling, frosted double glazed window, mirror fronted medicine cabinet, radiator/heated towel rail, tiled effect flooring.
Second Floor
LANDING
Oak flooring, sky light, inset spot lights. Doors to:-
BEDROOM THREE
Oak flooring, radiator, skylight, double glazed window.
BEDROOM FOUR
Double glazed window with rear aspect, radiator, oak flooring, inset spot lights.
BATHROOM
White suite comprising panelled bath with grip handles with mixer taps and shower spray attachment. Wash hand basin set into vanity unit, close coupled WC. Frosted double glazed window, tiled effect flooring, radiator/heated towel rail.
Exterior
FRONT GARDEN
Parking for cars.
REAR GARDEN
Measuring in excess of 60' feet in length and approximately 30' in width. Enclosed by timber fencing.
Additional Information

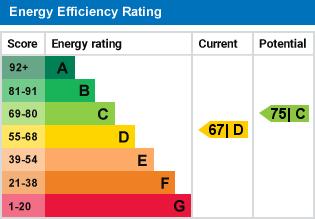
South Way, Bognor Regis, PO21
5 Bed Semi-Detached House - £415,000
A significantly extended and modernised FIVE BEDROOM, TWO RECEPTION 1930's semi-detached house where an internal viewing is essential to reveal the stylish and contemporary accommodation arranged over three floors. The property offers versatile accommodation and would be ideal as a family home together with a possible benefit of somebody wishing to work from home independently. There is a wealth of oak flooring, gas heating by radiators, double glazing together with newly fitted kitchen and bathrooms.
Freehold - Council Tax Band C
Local shops can be found nearby at Royal Parade in Chichester Road and North Bersted offers primary schools, medical centre and bus service providing access to Bognor Regis and neighbouring areas. Bognor town centre itself offers further shopping facilities, schools and sea front with promenade.
- Modernised and Extended Family Home
- Entrance Hall, Lounge, Dining Room
- Newly Fitted Kitchen/Family Room
- 5 Bedrooms, 2 Bathrooms, Shower Rm
- Wealth of Oak Flooring, Gardens
- Accommodation over Three Floors
- Ground Floor Cloakroom
- Ground Floor Bedroom with En Suite
- Gas Heating, Double Glazing
- Parking to Front, Viewing Advised
