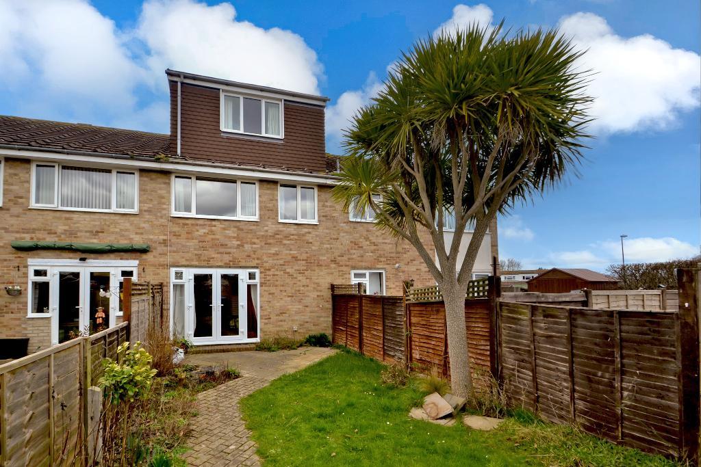

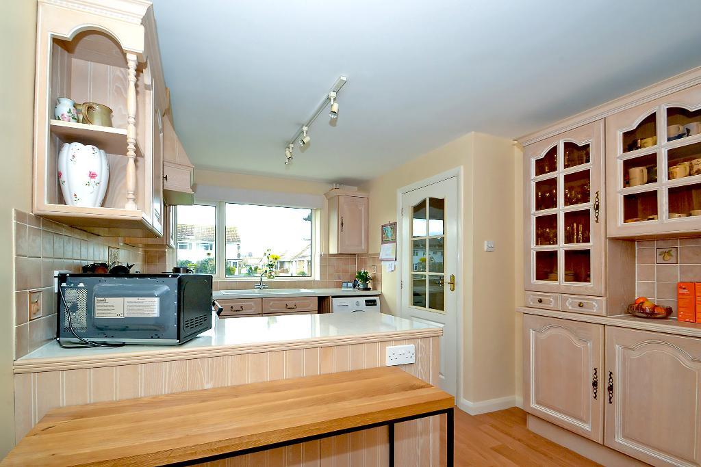
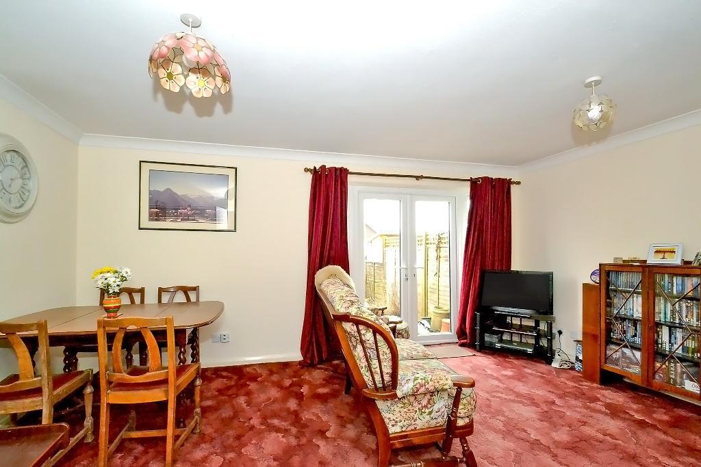
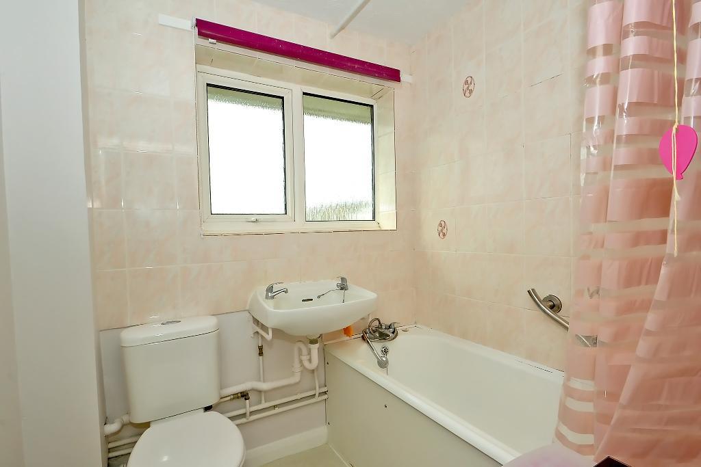
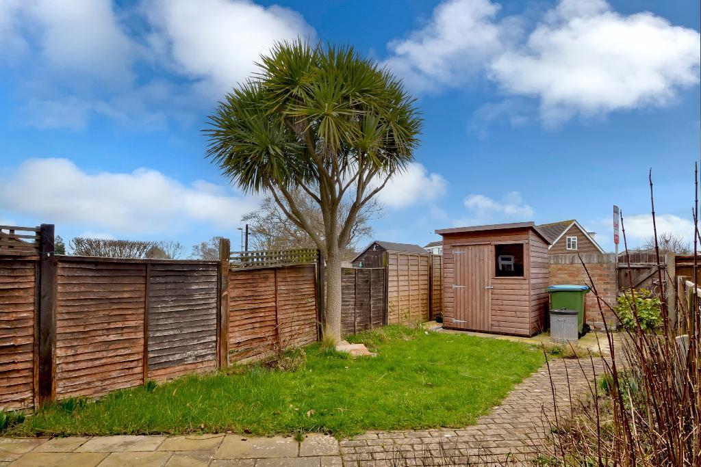
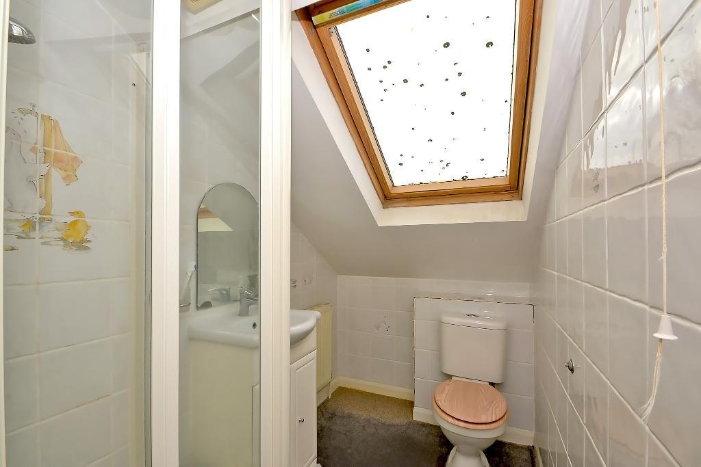
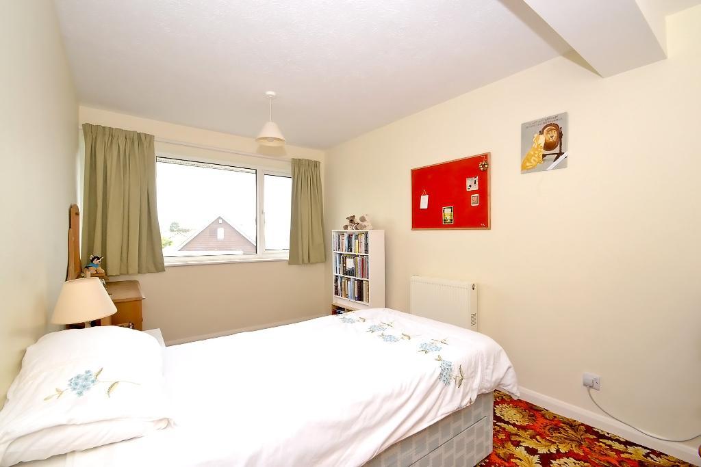
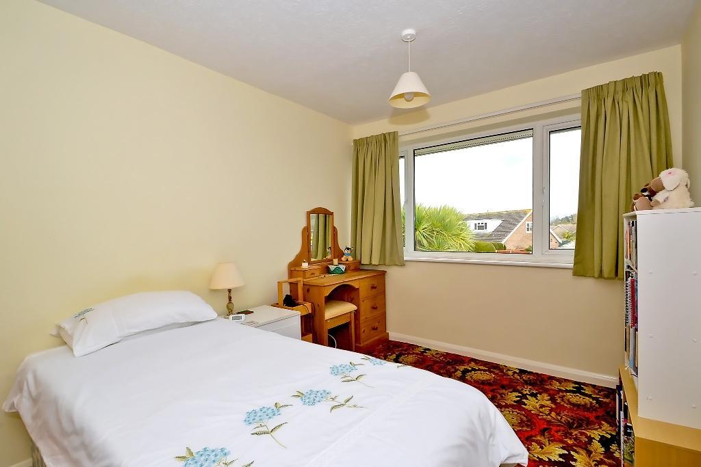
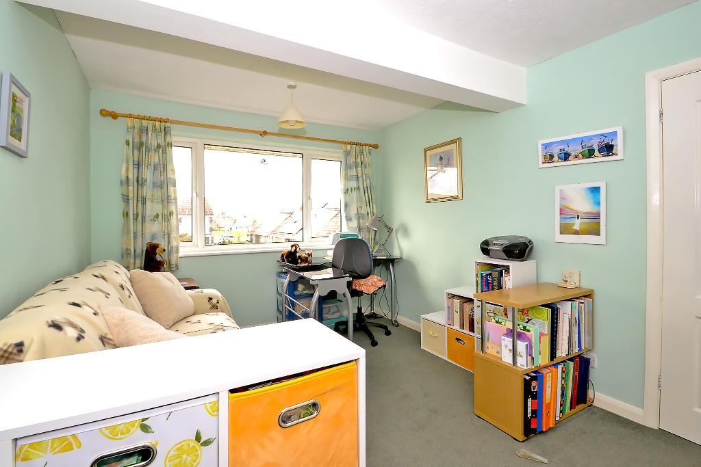
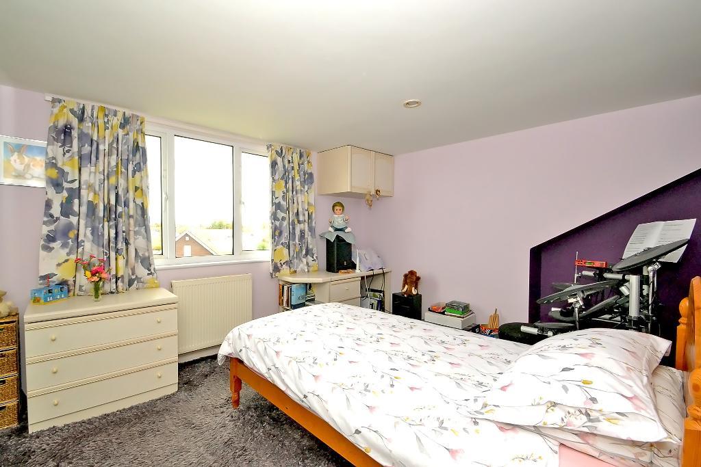


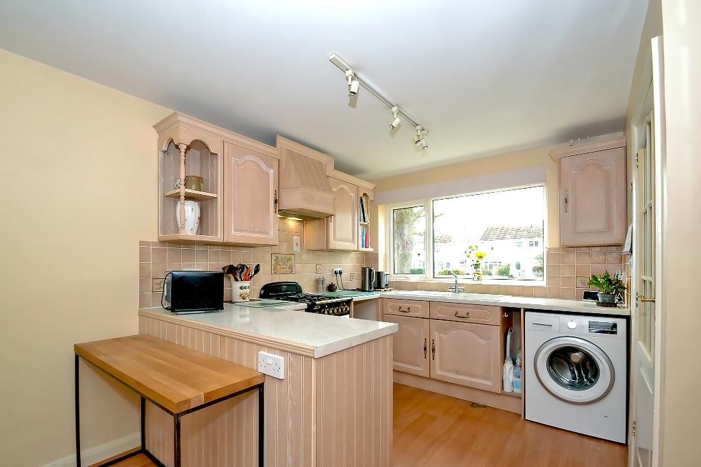
Ground Floor
Front door opening to:-
ENTRANCE HALL
Radiator, telephone point, stairs to first floor, understairs storage cupboard with electric light. Airing cupboard housing water cylinder, programmer for heating and hot water, heating thermostat. Doors to:-
GROUND FLOOR CLOAKROOM
Close coupled WC, wash hand basin with tiled splash back, double glazed window, radiator/heated towel rail.
LOUNGE/DINING ROOM
Double glazed doors providing access onto patio and rear garden, TV aerial point, radiator.
KITCHEN/BREAKFAST ROOM
Inset one and half bowl sink unit adjoining work surface with drawer and cupboards under. Space and plumbing suitable for washing machine and slimline dishwasher. Gas and electric cooker points, additional work surface with drawers and cupboards below. Matching eye level cupboards and concealed extractor. Double glazed window with front aspect, fitted dresser, radiator, laminate wood effect flooring, wall light points, double glazed window.
First Floor
LANDING
Shelved storage cupboard, stairs to top floor and doors to:-
BEDROOM ONE
Double glazed window with front aspect, recessed wardrobe cupboard with hanging rail and shelf above, radiator. TV point
BEDROOM TWO
Double glazed window with over rear garden, radiator, recessed wardrobe cupboard with hanging rail and fitted shelf above.
BEDROOM THREE
Double glazed window view over rear garden, radiator.
BATHROOM
White suite comprising panelled bath with mixer taps with shower spray attachment, wash hand basin, close coupled WC. Double glazed window, part tiling, radiator.
Second Floor
LANDING
Double glazed skylight window and doors to :-
BEDROOM FOUR
Double glazed window, view over rear garden, radiator, built-in wardrobe cupboard and storage cupboard. TV points.
STUDY
Eaves storage cupboard, double glazed skylight window, radiator, TV aerial point.
SHOWER ROOM/WC
Close coupled WC, wash hand basin set into vanity unit, tiled shower cubicle. Double glazed skylight window, radiator.
Exterior
FRONT GARDEN
Lawn, flower borders, brick paved pathway and enclosed by walling to the front with Pickett style fencing.
REAR GARDEN
Enclosed by fencing with walling to the fall boundary. There is an external power point, adjacent to the property is a paved patio area and brick pathway with remainder of the garden laid to lawn with flower border, timber garden shed. Timber Gate provides rear pedestrian access.
Additional Information
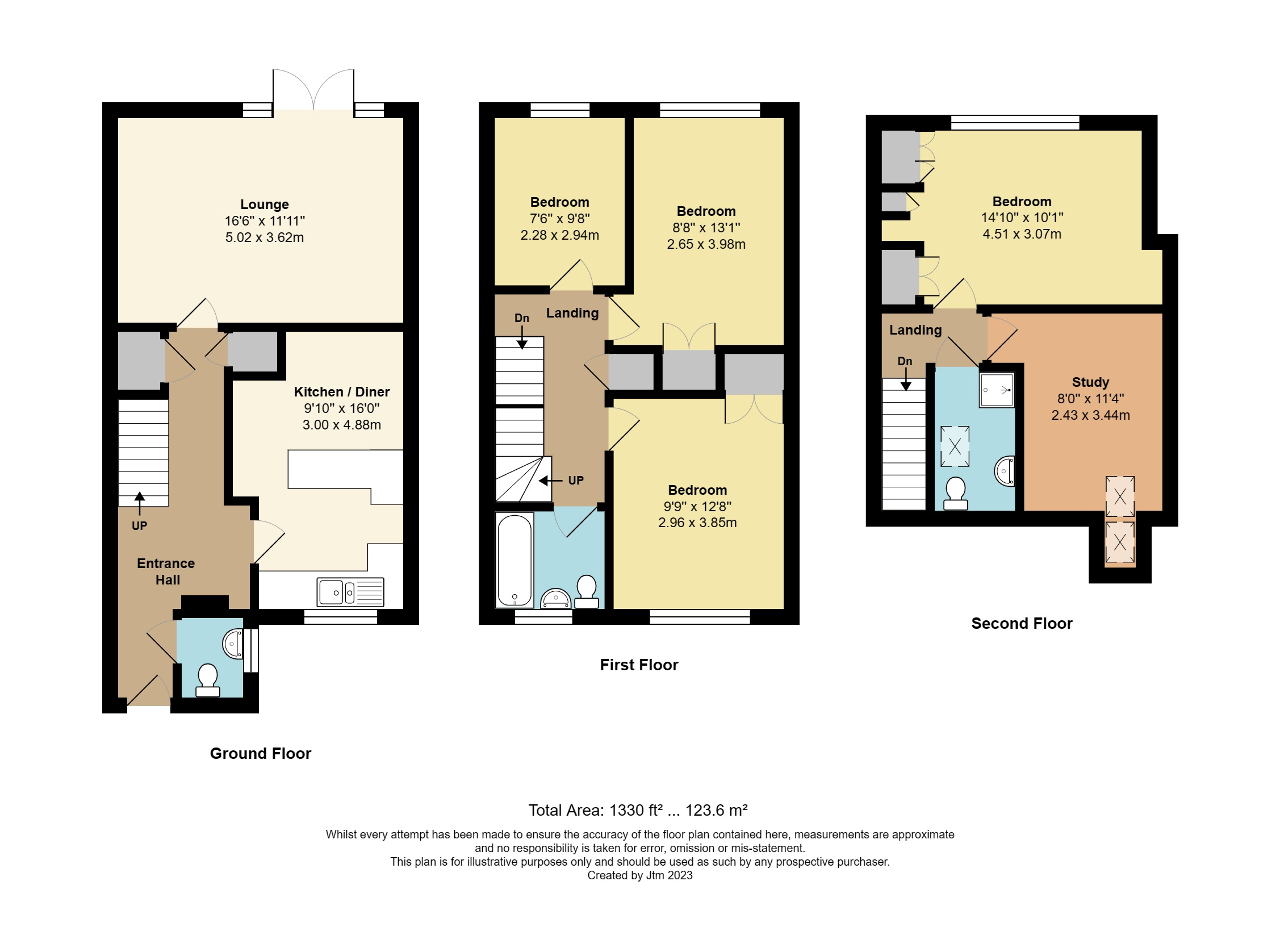
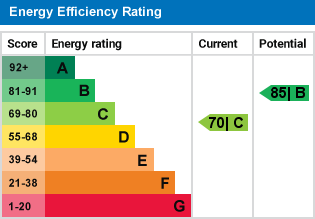
Willowhale Green, Bognor Regis, PO21
4 Bed Terraced - £318,500
AN ENLARGED FOUR BEDROOM TERRACED HOUSE WITH ACCOMMODATION ARRANGED OVER THREE FLOORS. The property has gas heating by radiators, double glazing and would be ideal for a growing family. Viewing is recommended to appreciate the size of accommodation on offer.
Situated in a popular residential area and enjoying a pleasant view over an area of Green to the front. Ideal for all local facilities at Rose Green including Library, Health Centre and Recreation Ground. There is a Primary School at Rose Green together with a bus service to Bognor Regis Town Centre with its further shopping facilities, railway station, Schools and sea front with promenade.
- Enlarged Modern Terraced House
- Layout Arranged over 3 Floors
- Kitchen/Breakfast Room, Lounge/Diner
- Shower Room, Gas Heating
- Close to Local Amenities
- View Over an Area of Green to the front
- Entrance Hall, Ground Floor Cloakroom
- Four Bedrooms, Study, Bathroom
- Double Glazing, Enclosed Rear Garden
- Freehold property - Council Tax Band C
