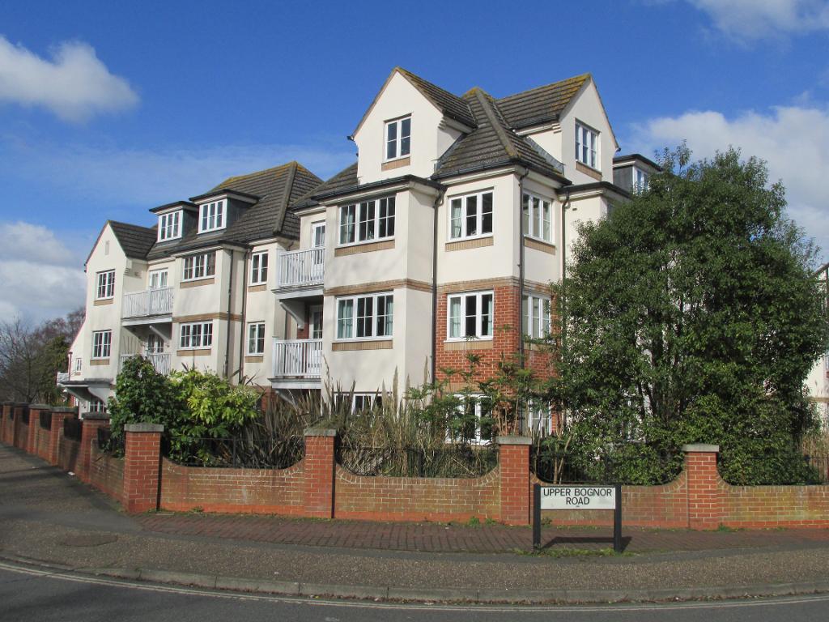
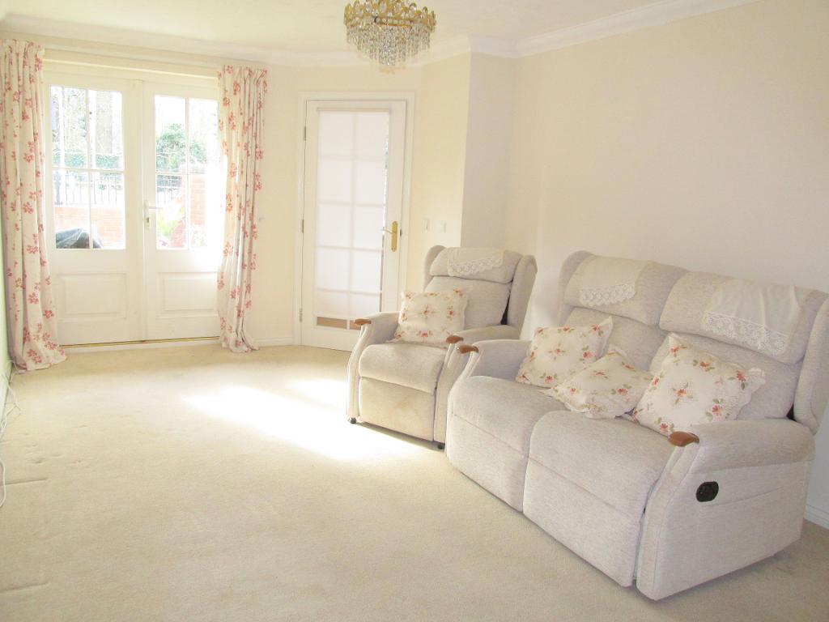
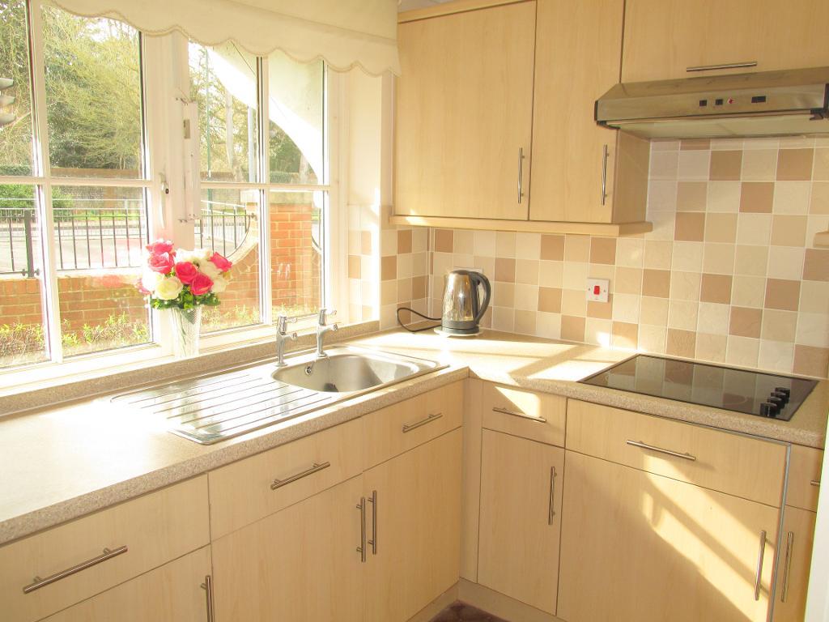
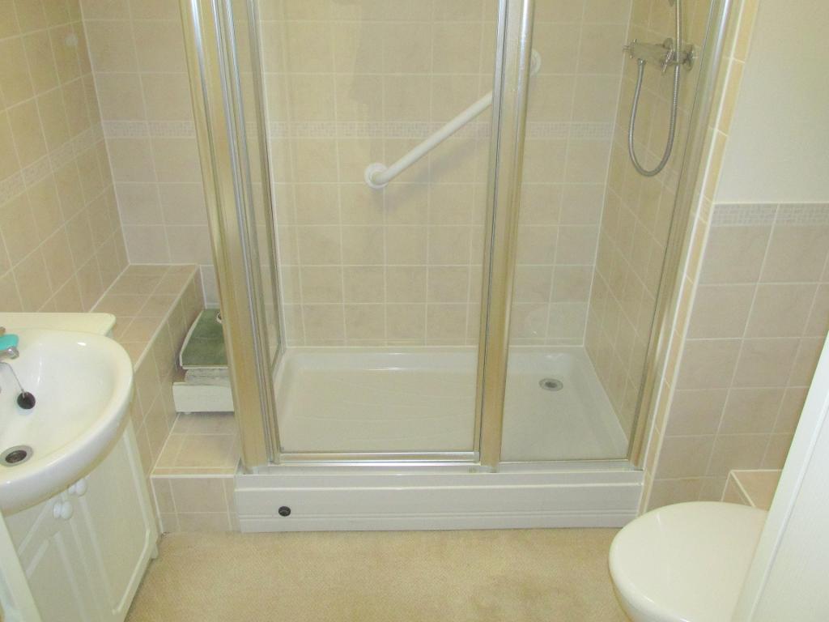
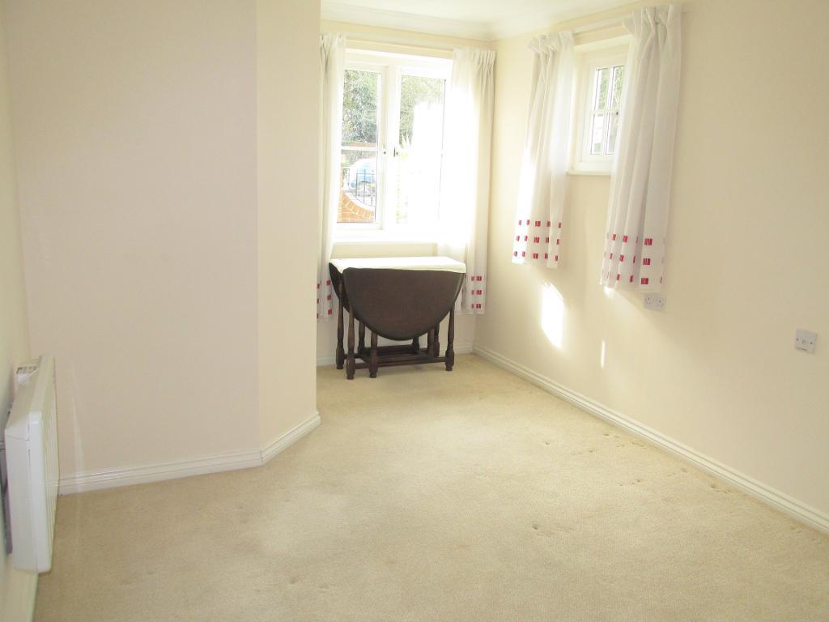
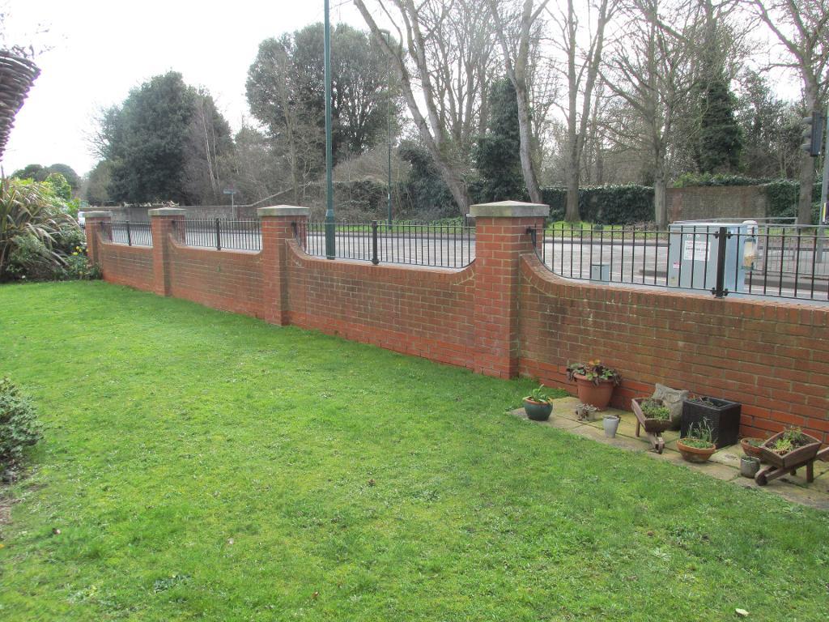
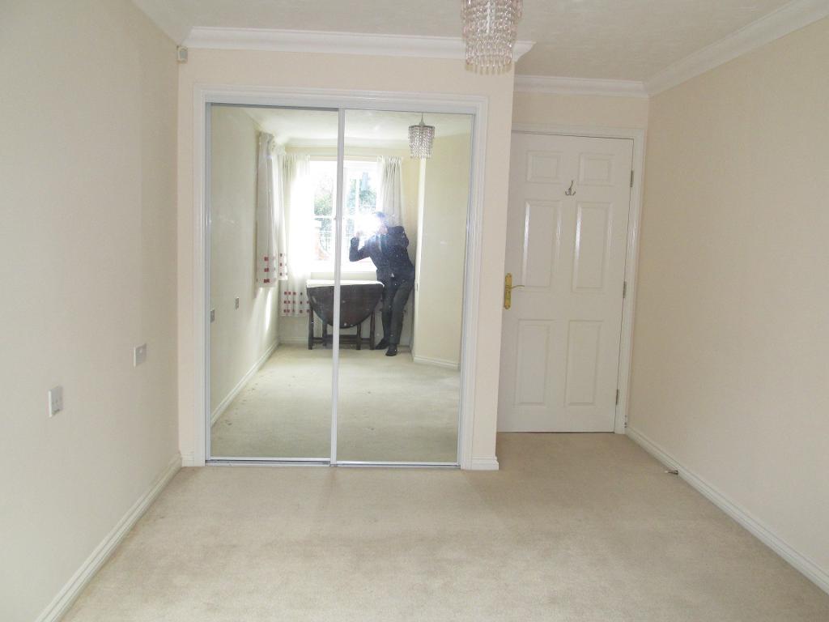
Ground Floor
STORM PORCH
Outside light, intercom entry system.
COMMUNAL ENTRANCE HALL
With communal lighting and heating and own front door with spy hole.
ENTRANCE HALL
Coved ceiling and panelled doors with brass effect fitments opening to:-
STORAGE ROOM
Housing water cylinder, electric meter, consumer unit, electric light, fitted shelving.
LOUNGE/DINING ROOM
19'2" (5.85m) at widest point x 10'4" (3.17m) Entry phone, telephone point, TV aerial point, coved ceiling and double doors providing access onto patio and communal gardens, electric heater.
KITCHEN
7'6" (2.28m) x 8'0" (2.46m) Single drainer stainless steel sink unit adjoining speckled effect work surface with built-in electric hob with stainless steel extractor above. Integrated fridge and freezer, matching cupboards under work surface. Built-in electric oven, matching eye level cupboards, part tiling, double glazed electrically controlled window.
DOUBLE BEDROOM
13'7" (4.14m) + wardrobe x 9'2" (2.81m) + reduces to 5'1' (1.55m) Built-in mirror fronted wardrobe cupboard with sliding doors with hanging rail and fitted shelf above. Double aspect with double glazed windows, electric heater, TV aerial point and telephone point, coved ceiling.
SHOWER ROOM/WC
White suite comprising close coupled WC, wash hand basi set into vanity unit, tiled shower cubicle. Part tiling to walls, heated towel rail, Dimplex electric wall heater, coved ceiling. Fitted mirror with light over.
Exterior
COMMUNAL GARDENS
Communal Gardens surround Gerard Lodge where there are lawns, patio and seating.
COMMUNAL FACILITIES
There is also a Communal Lounge for residents use, together with a Laundry Room. There is also a Guest Suite.
Additional information
We are advised the service charge per annum is £2,245.70p
Ground rent is £831.44 per annum.
The lease is 125 year lease from the 16th of April 2008. ( approximately 111 years remain)
Council tax band C
We would recommend that you check this information with your solicitor.
Additional Information
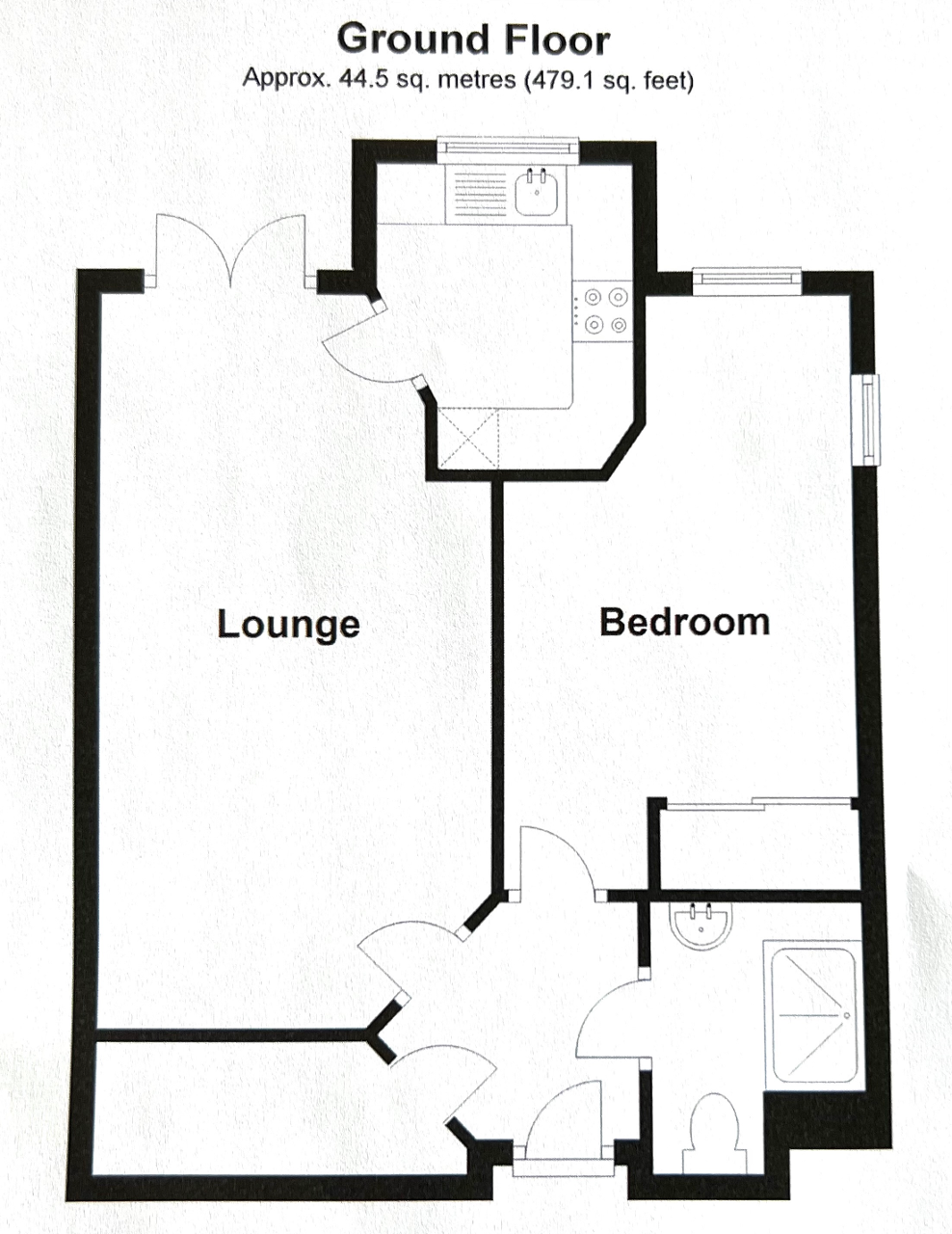
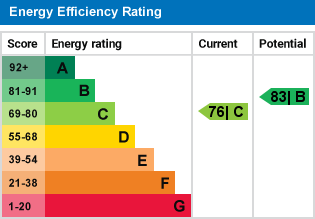
Gerard Lodge, Bognor Regis, PO21
1 Bed Flat - £95,000
THIS MODERN STYLE PURPOSE BUILT GROUND FLOOR RETIREMENT APARTMENT has the benefit of electric heating, double glazing together with a Sitting/Dining Room with doors opening onto patio and communal gardens. There is a fitted Kitchen with built-in appliances, a double bedroom with built-in wardrobe cupboard, a shower room/w.c. and walk-in Storage Room. VIEWING IS RECOMMENDED TO APPRECIATE THE PRESENTATION AND FITTED CARPETS WHERE LAID ARE INCLUDED IN THE PURCHASE PRICE. There is also the added benefit of the Careline system, Camera Entry System, a Manager and communal facilities including a Laundry Room and a Lounge and a Guest Suite.
Gerard Lodge is located on the outskirts of Bognor Regis town centre with its range of shopping facilities, railway station, bus service, library, cinema and health centre. The sea front and promenade which stretches from West Bognor Regis to Felpham is in the vicinity and Hotham Park is within easy reach.
- Smart Ground Floor Retirement Flat
- Lounge with doors to Patio & Gardens
- Bedroom with Wardrobe cupboard
- Double Glazing, Electric Heating
- Close to Hotham Park
- Entrance Hall, Walk-in Storage Room
- Fitted Kitchen with oven & hob
- Modern Shower Room/WC
- Communal Gardens & Laundry Room
- Leasehold, Council Tax Band C
