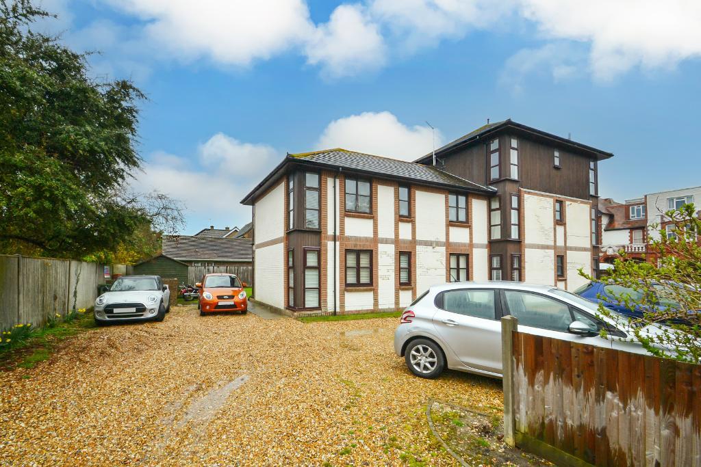
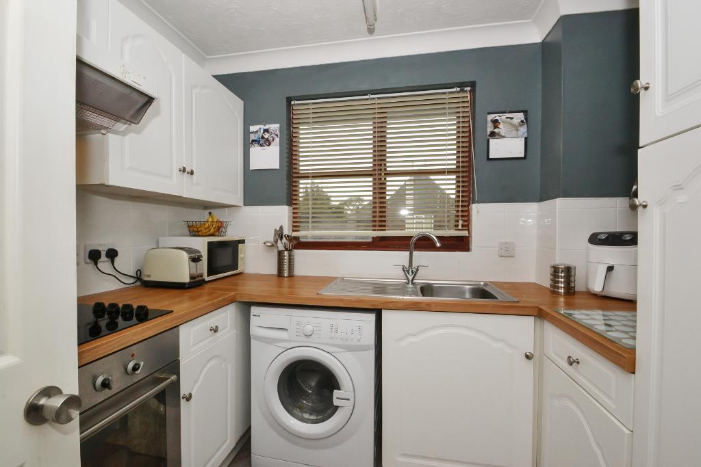
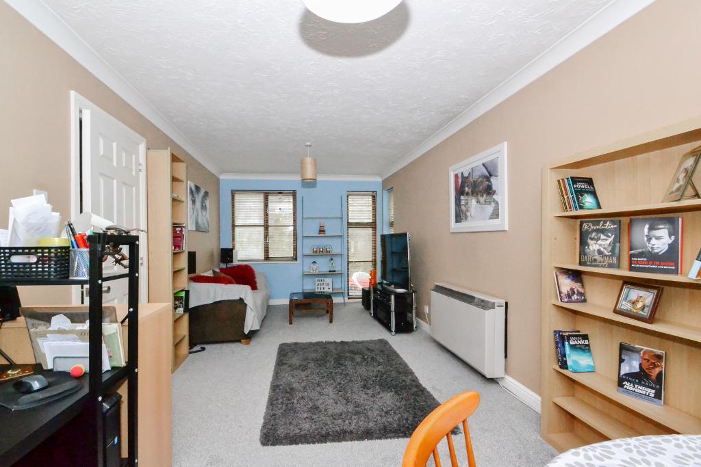
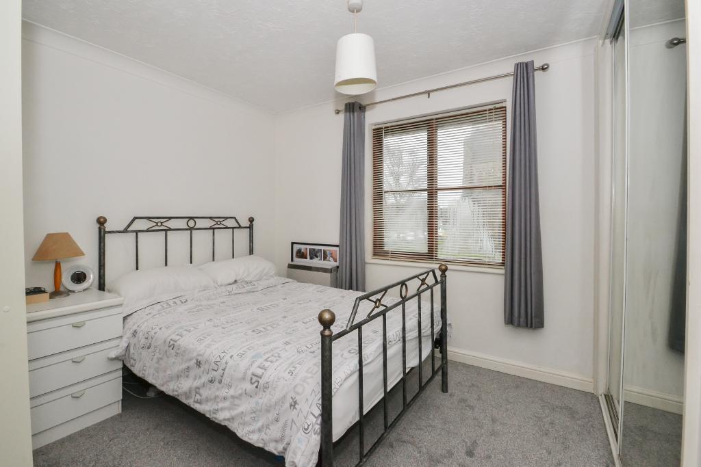
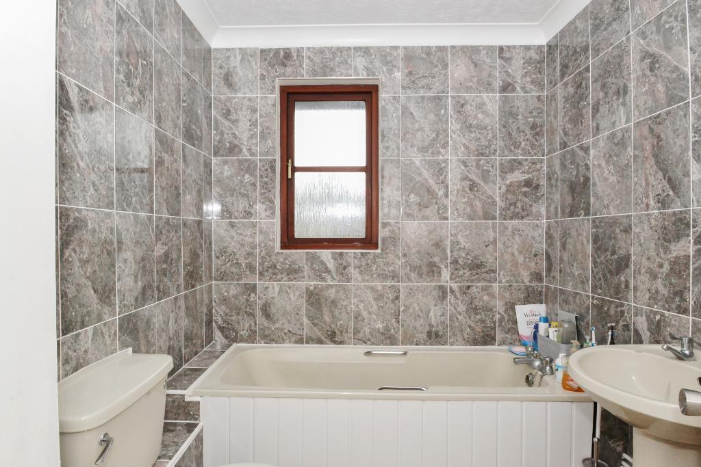
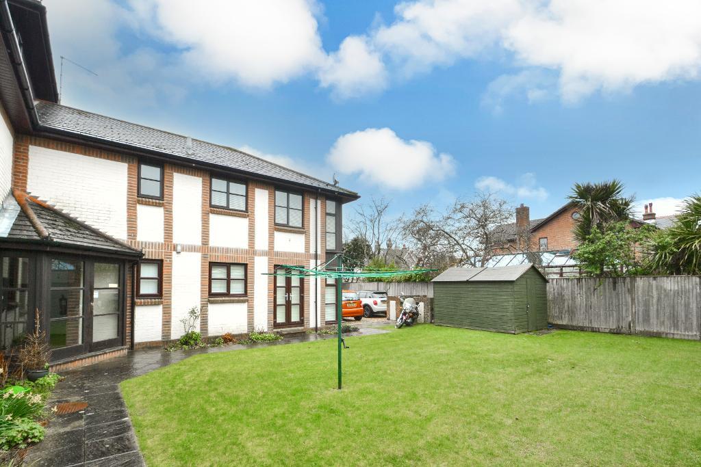
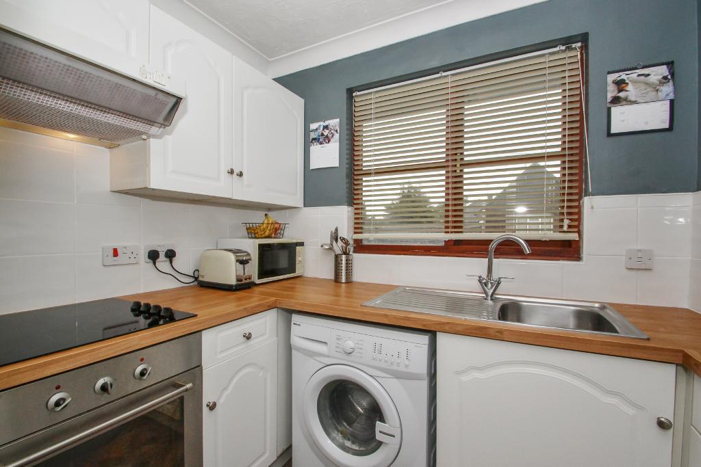
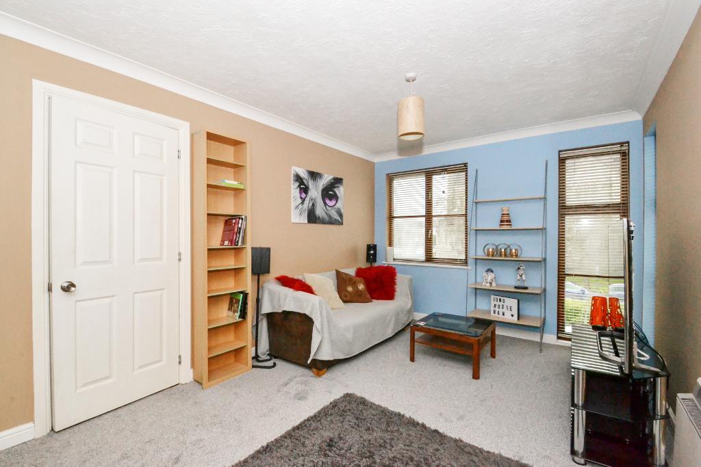
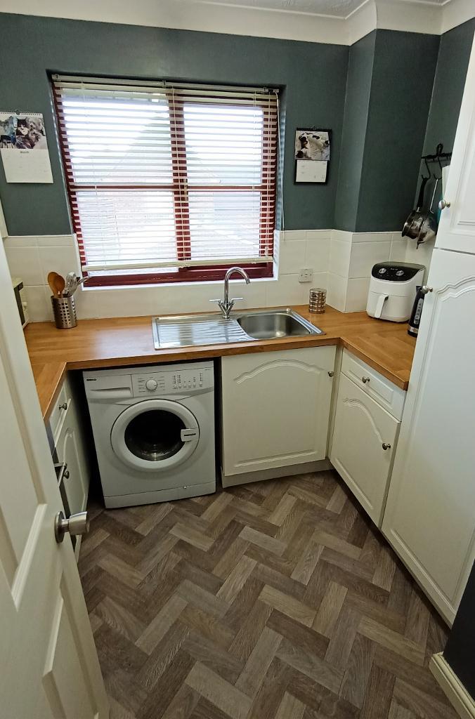
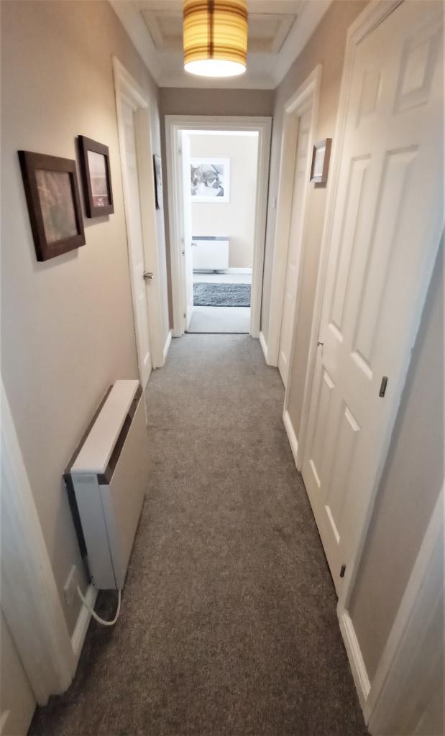
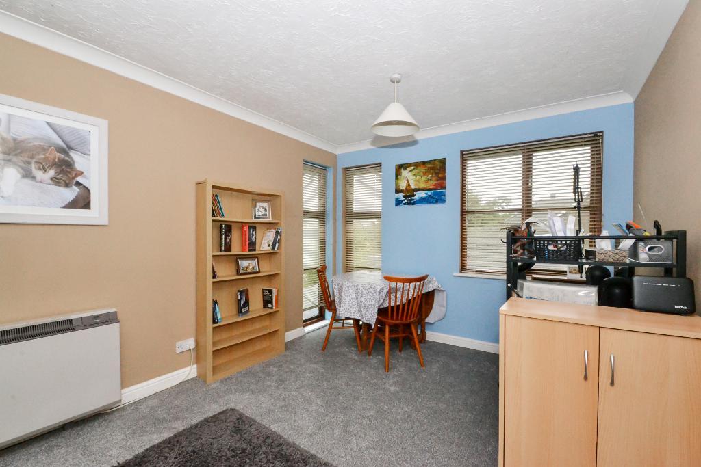
Ground Floor
Intercom system and communal front door
Communal entrance hall
With lighting and stairs to first floor.
First Floor
Entrance hall
Entry phone, electric heater, access to boarded loft area for extra storage, airing cupboard housing water cylinder, telephone point and panelled doors with chrome effect fitments opening to:-
Lounge/dining room
A triple aspect room with double glazed wood framed windows, electric heater, TV aerial point, coved and textured ceiling.
Kitchen
Single drainer stainless steel sink unit adjoining work surface with matching drawers and cupboards under, built-in electric hob with built-in oven under with extractor above. Matching eye level cupboards, wood framed double glazed window, vinyl style flooring, space suitable for upright fridge/freezer, coved and textured ceiling.
Bedroom one
Built-in mirror fronted wardrobe cupboard with sliding doors with hanging rail and shelf. Double glazed wood framed window, electric heater, recessed storage cupboard.
Bedroom two
Double glazed wood framed window, electric heater, coved and textured ceiling.
Bathroom
Suite comprising panelled bath with grip handles, pedestal wash hand basin, low level WC, wood framed double glazed window, part tiling to walls, electric heated towel rail, coved and textured ceiling.
Exterior
Parking
Private car park offering one parking space for each apartment and two visitors spaces.
Communal gardens
Well cared for communal gardens principally laid to lawn
for the residents to enjoy with drying area and Bike shed.
Additional information
We are advised the service charge is £720 per annum, the lease is 125 years from the 25th of March 1989. (approximately 91 years remain)
We would advise prospective purchasers to check this information with their solicitors.
Additional Information
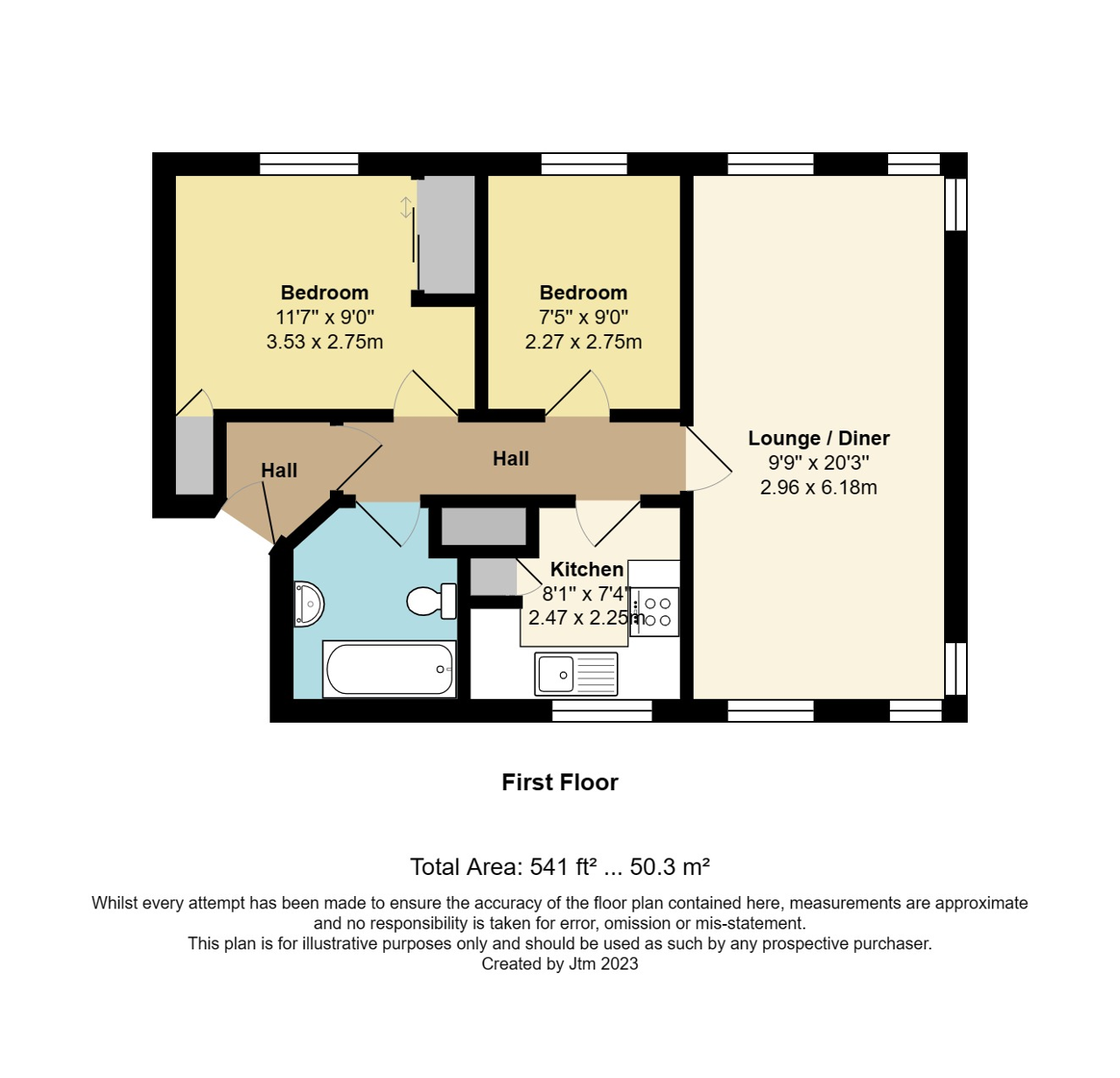
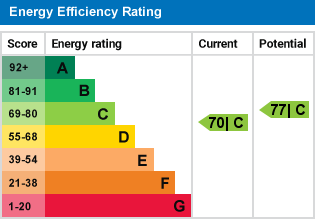
Regent Mews, Bognor Regis, PO21
2 Bed Flat - £190,000
A modern style purpose-built TWO BEDROOM first floor apartment Ideal for first time buyer or possibly a buy to let. The property has wood framed double glazed windows, electric heating together with a kitchen with built-in oven and hob, communal garden, parking and visitors parking. Newly fitted carpets to the hallway, lounge and main bedroom.
The property is situated on the favoured west side of Bognor Regis town centre with nearby shops available in Aldwick Road together with Marine Park Gardens and the sea front. Further shopping facilities are available in Bognor Regis town centre with cinema, railway station and sea front with promenade.
- Modern style purpose-built first floor
- Triple aspect lounge/dining room
- Two bedrooms, bathroom/WC
- Parking and visitors parking
- Convenient to seafront and shops
- Communal entrance hall, entrance hall
- Kitchen with built-in oven and hob
- Electric heating.
- Communal gardens and Bike shed
- Leasehold - Council Tax Band B
