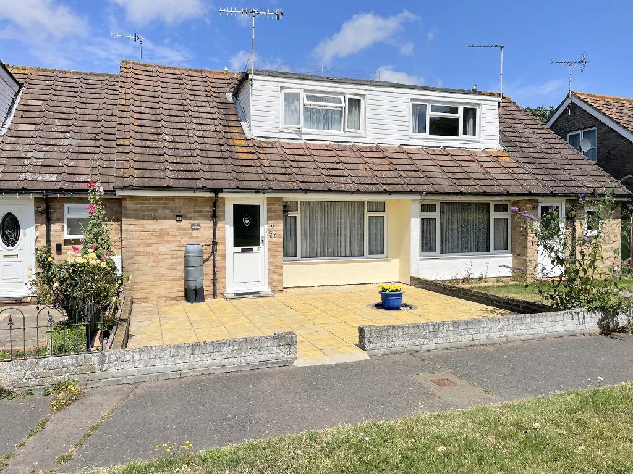
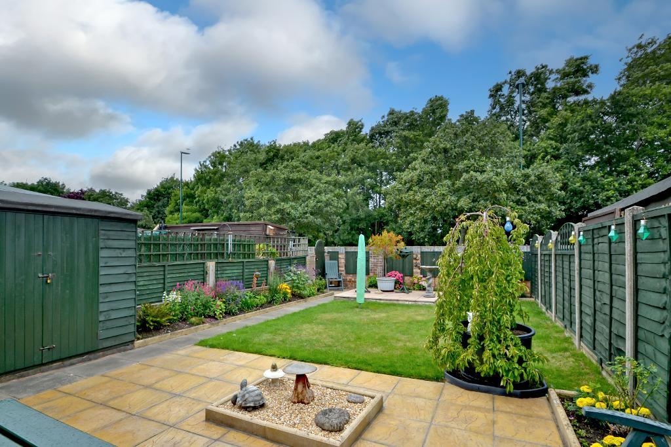
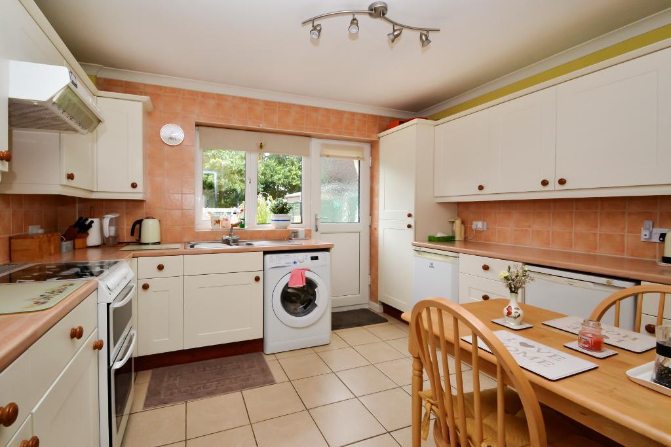
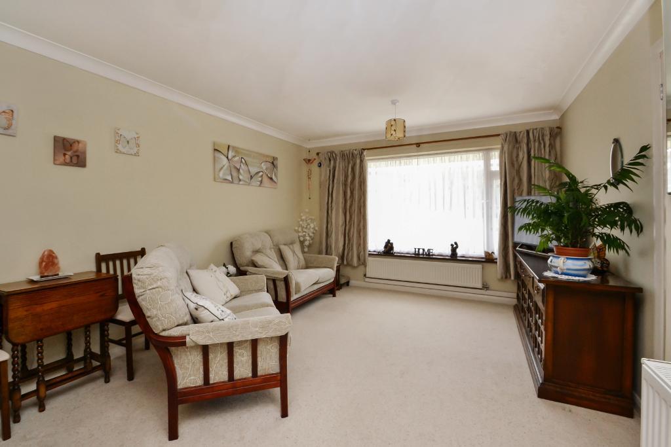
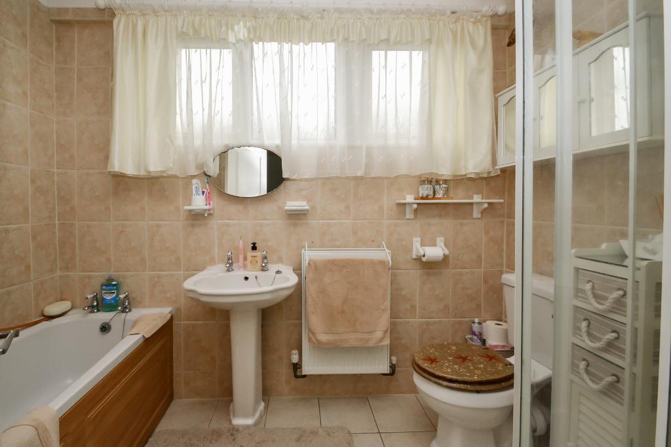
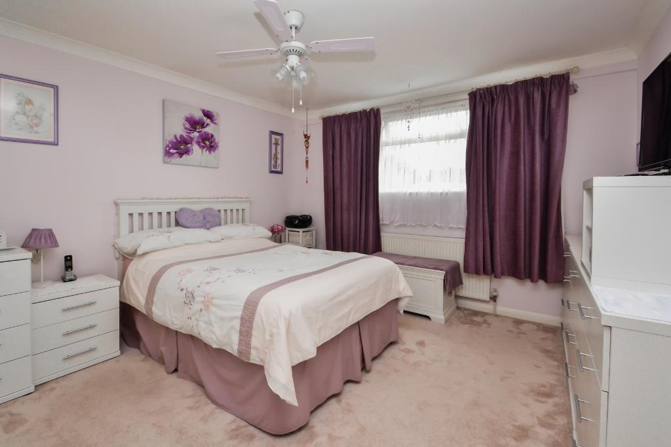
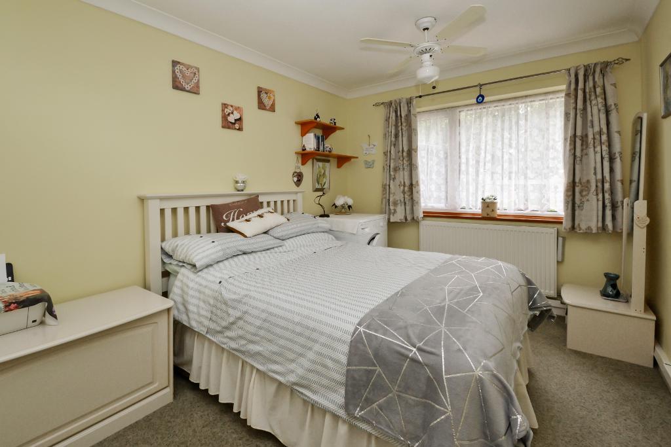
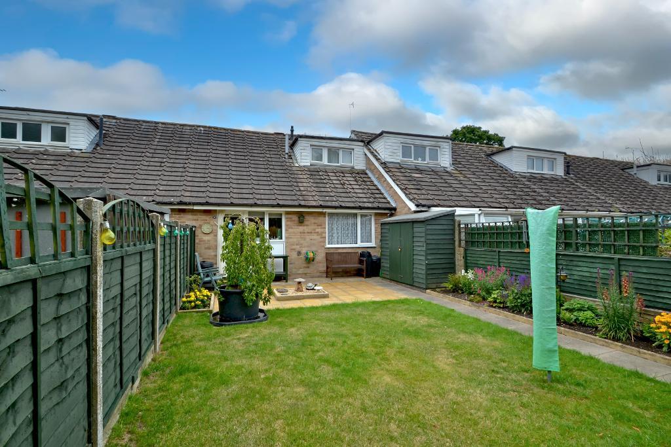
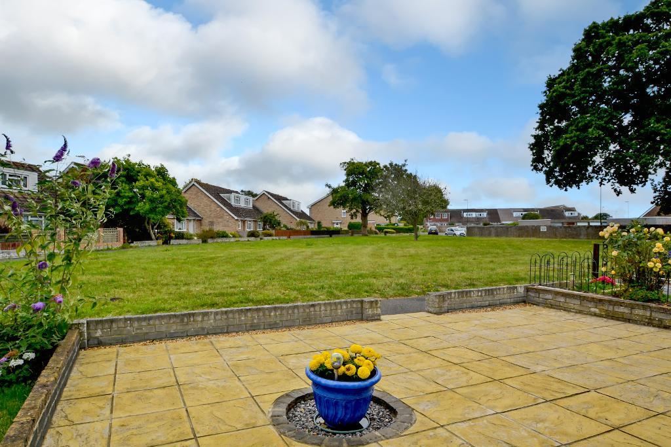
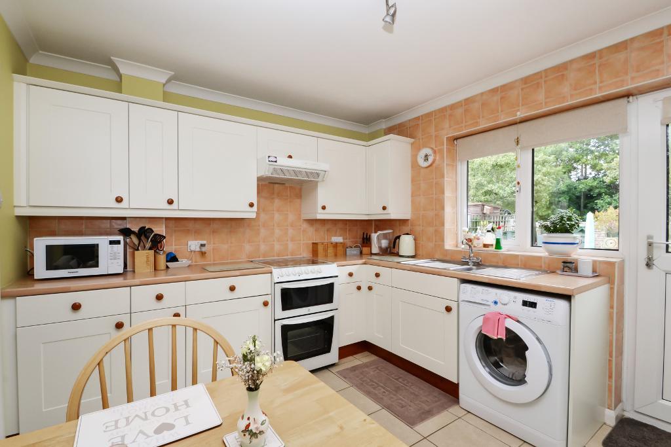
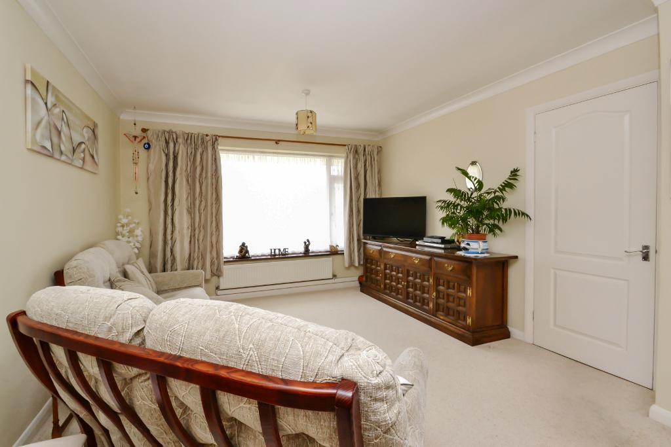
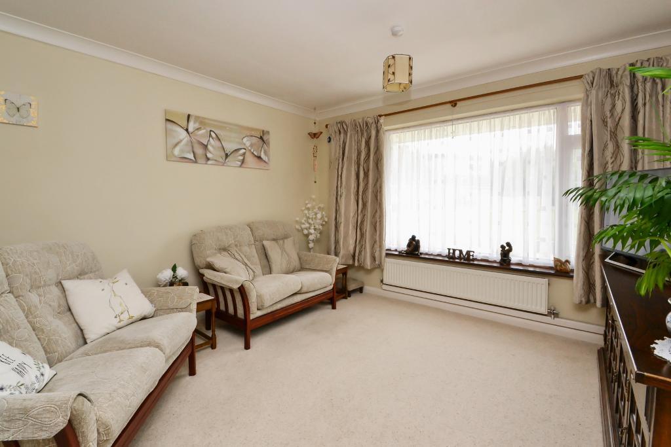
Ground Floor
Double glazed front door opening to:-
Entrance hall
Radiator, understairs storage cupboard cupboard concealing Worcester gas boiler, stairs to first floor, telephone point, Honeywell heating thermostat and doors to:-
Storage room
Radiator, fitted shelving, consumer unit, gas and electric meters.
Lounge
Double glazed window with front aspect having an outlook over an area of green. Two radiators, TV aerial point .
Kitchen/dining room
Inset one and half bowl stainless steel sink unit adjoining work surface with matching drawers and cupboards under. Washing machine included, slot in cooker with gas hob and having double electric oven under. Additional work surfaces with matching drawers and cupboards under, fridge and freezer included in sale. Radiator, matching eye level cupboards, mainly tiling to walls. Double glazed window and double glazed door provides access onto rear garden.
Bedroom Two
Double glazed window with view over rear garden, radiator, recessed wardrobe fronted by sliding doors with hanging rail and fitted shelving. Ceiling fan/light.
First Floor
Landing
Walking storage cupboard with electric light, access to loft space and doors to.-
Bedroom one
Double glazed window with view outlook over an area of Green to the front. Radiator, built-in wardrobe cupboards with sliding doors with hanging rail and fitted shelving and having access to eaves storage space boarded with electric light. Airing cupboard housing water cylinder with slatted wooden shelves above. TV aerial point ceiling light/fan.
Bathroom/shower room
White suite comprising panelled bath, pedestal wash hand basin, low level WC. Tiling to walls, tiled flooring, frosted double glazed window. Tiled shower cubicle fitted with Triton shower unit.
Exterior
Front garden
The front garden has been designed for low maintenance and is principally paved and enclosed by low walling.
Rear Garden
Adjacent to the property is a paved patio area and paved pathway with remainder of the garden laid to lawn with well kept shrub borders, further paved patio area, outside water tap. The garden is enclosed closed by fencing . There is a timber garden shed and gate that provides rear pedestrian access.
Additional Information
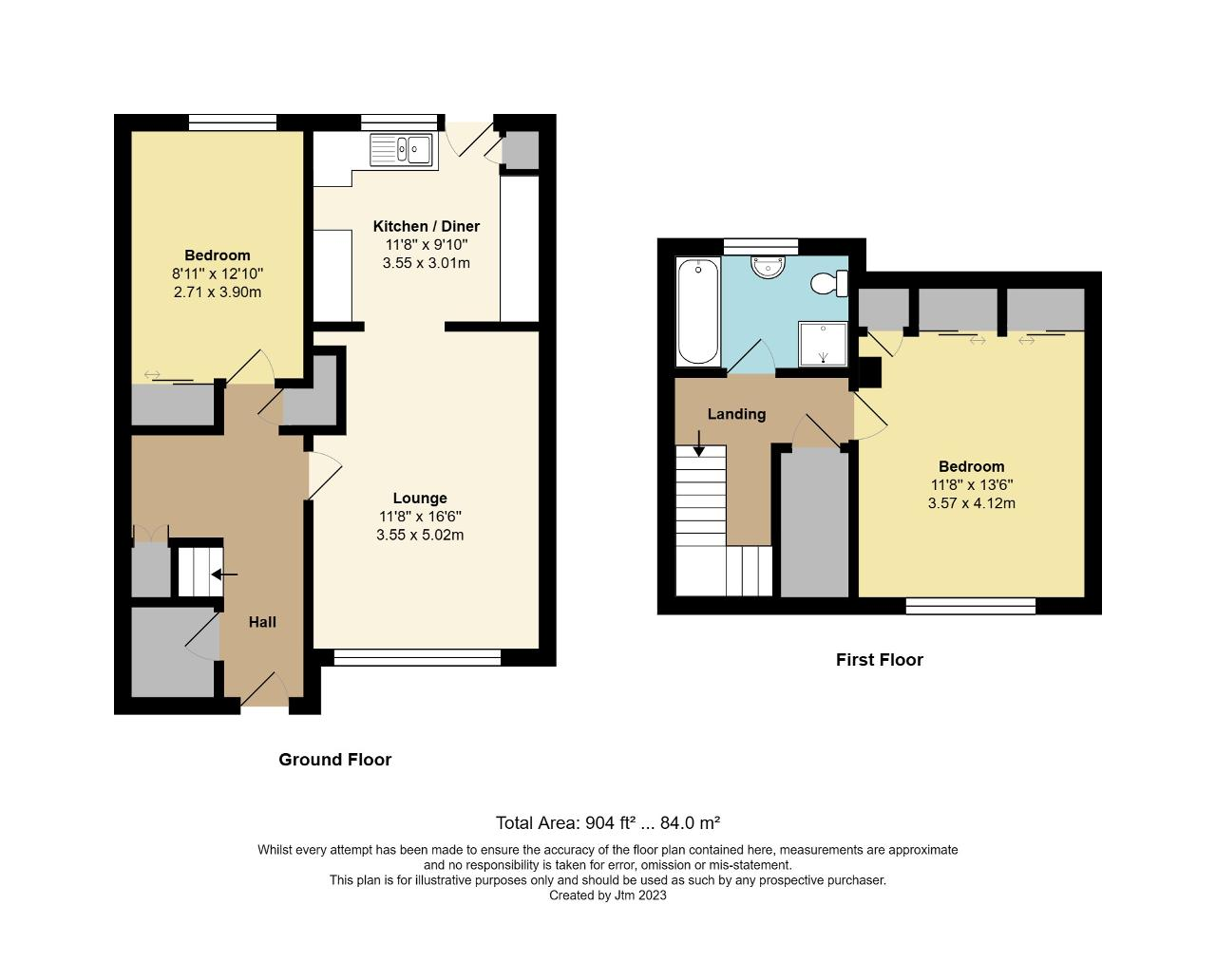
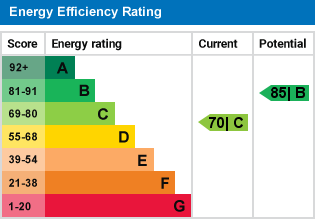
Valentines Gardens, Bognor Regis, PO21
2 Bed Terraced - Offers in Excess of £280,000
A very well presented TWO DOUBLE BEDROOM TERRACED house with the benefit of gas heating by radiators, double glazing and offering nicely proportioned rooms. Early viewing is recommended to appreciate the presentation and condition of the accommodation on offer.
Situated in a popular residential area and enjoying a pleasant view over an area of Green to the front. Ideal for all local facilities at Rose Green including Library, Health Centre and Recreation Ground. There is a Primary School at Rose Green together with a bus service to Bognor Regis Town Centre with its further shopping facilities, railway station, Schools and sea front with promenade.
- Well presented terraced house
- Entrance hall, walk- in storage room
- Two bedrooms (one up one down)
- Gas heating, double glazing
- Convenient to local amenities
- View over an area of green to the front
- Lounge, kitchen/breakfast room
- White Bathroom/WC
- Gardens to both front and rear
- Freehold, council tax band C
