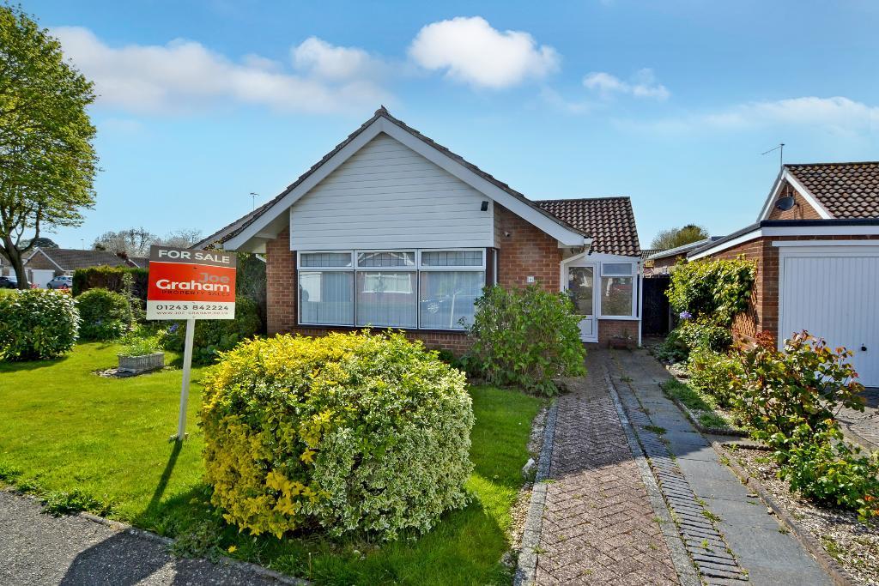
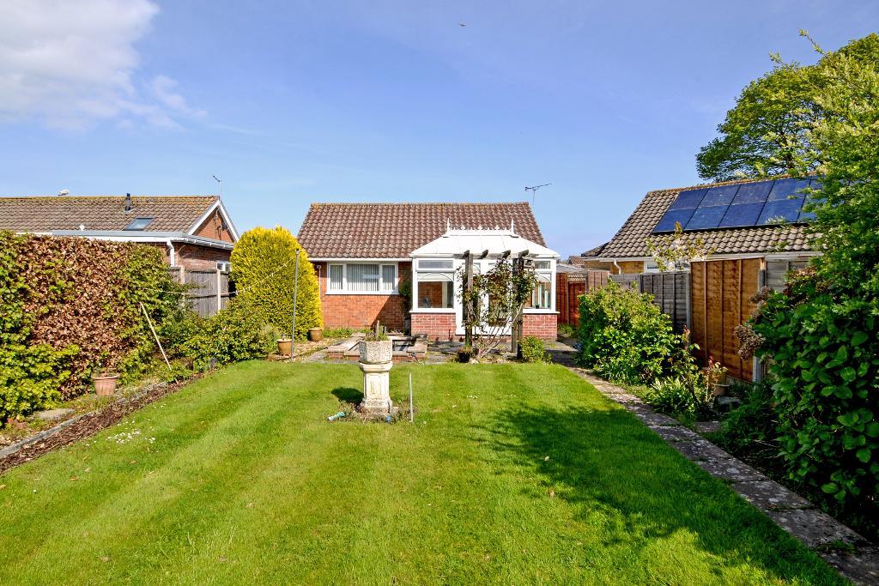
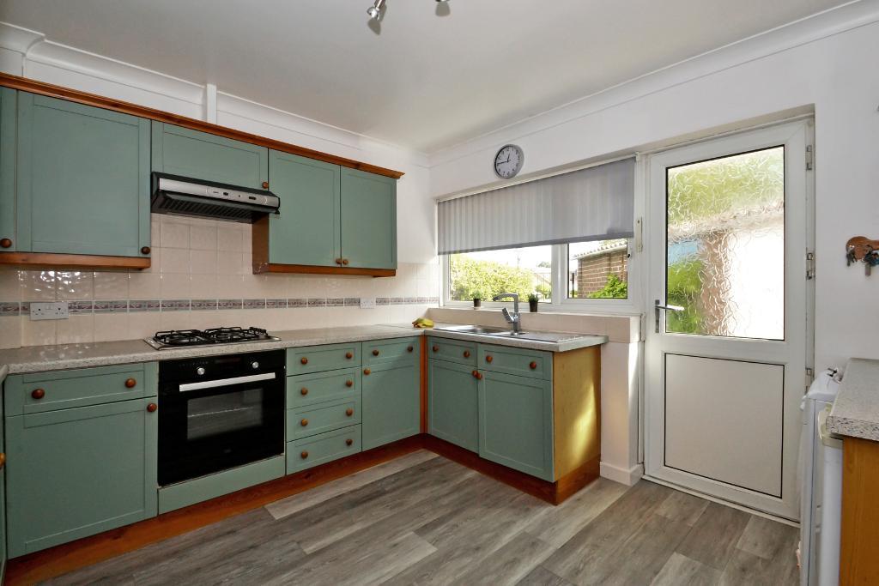

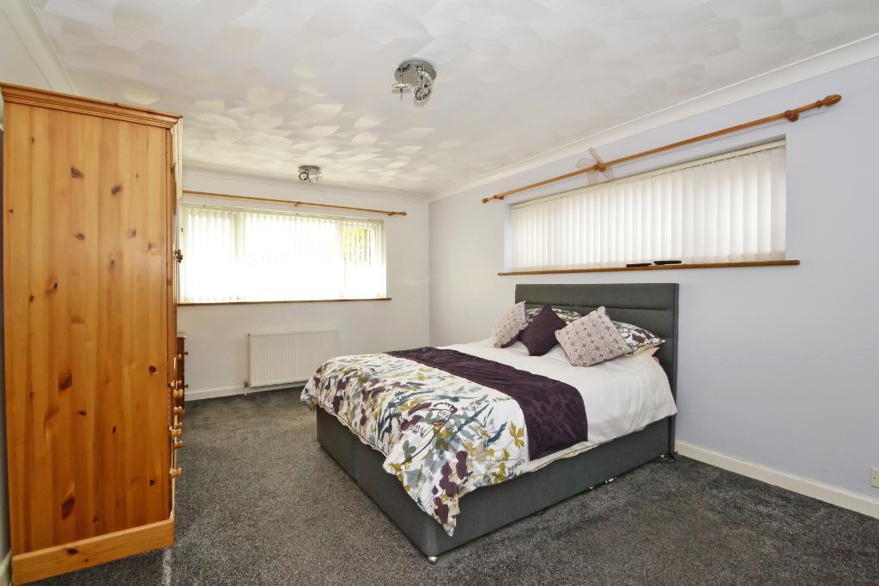
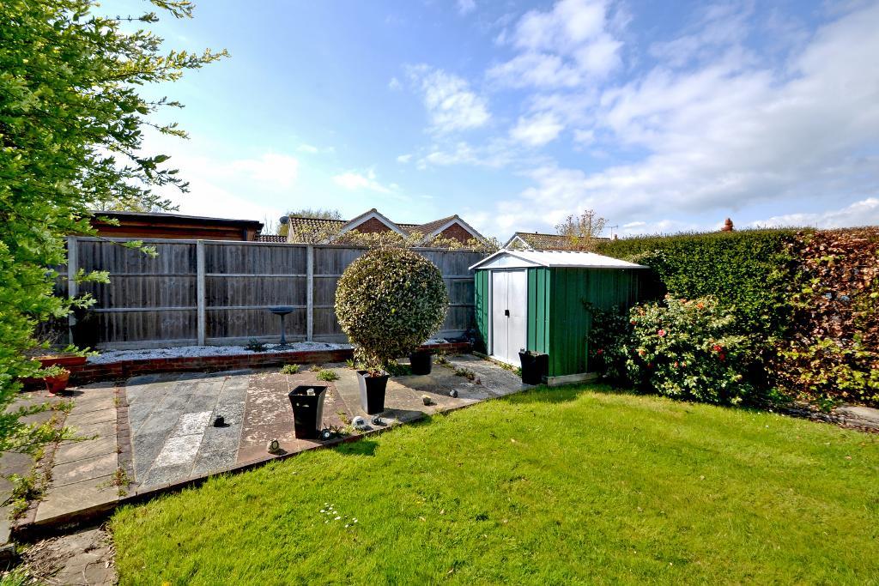
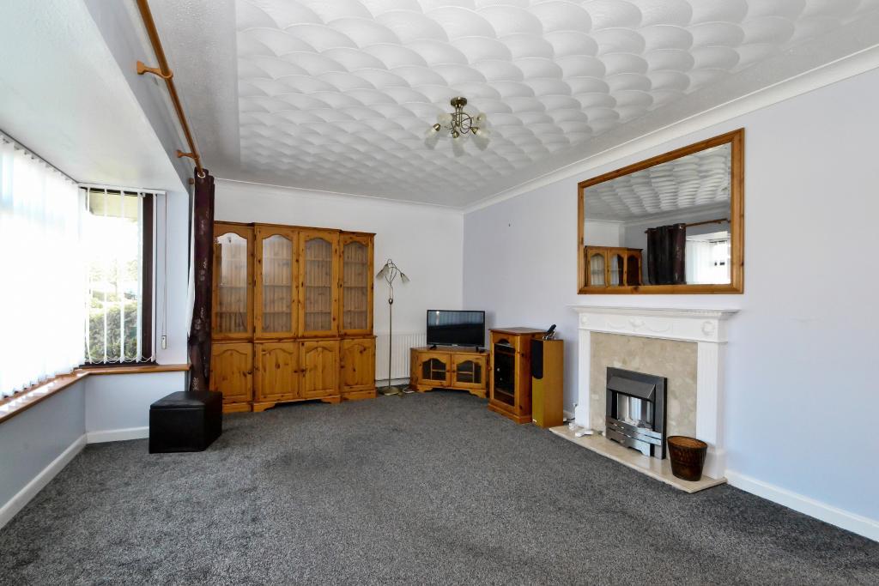
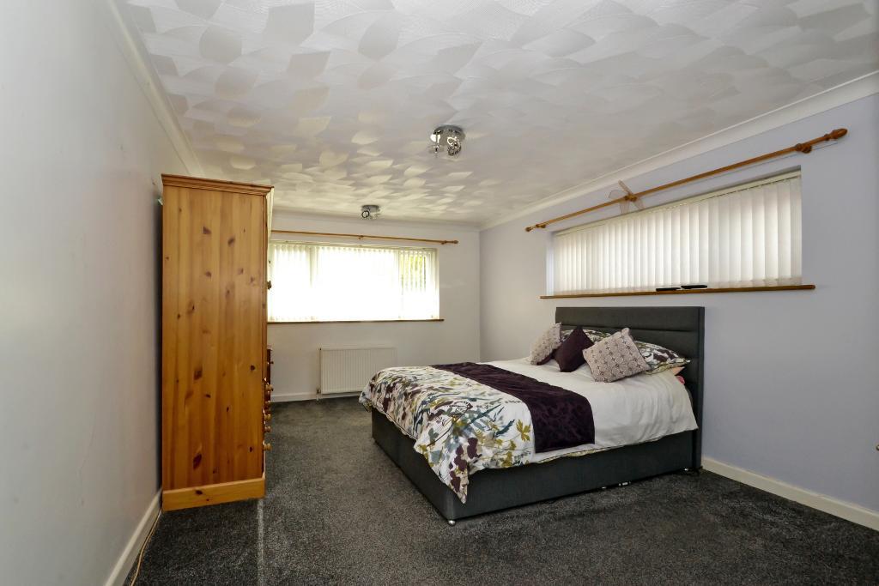
Ground Floor
ENTRANCE PORCH
Double glazed windows, tiled flooring and inner double glazed front door opening to:-
ENTRANCE HALL
Telephone point, electric meter, airing cupboard housing water cylinder with fitted shelving above. Two storage cupboards, access to loft space, radiator and panelled doors with brass effect fitments opening to:-
:-
LOUNGE
Double glazed window with front aspect, radiator, light dimmer switch, ornamental fireplace with painted wooden mantle and surround with marble effect backing and hearth and fitted with electric pebble fire. TV aerial point, radiator.
KITCHEN
Inset one and half bowl stainless steel sink unit adjoining speckled effect work surface with matching drawers and cupboards under. Built-in gas hob with extractor and built-in electric oven below. Matching eye level cupboards, part tiling, additional work surface with space suitable for fridge and washing machine below. Double glazed window, double glazed door provide side access, wood affect flooring.
BEDROOM ONE
Double glazed windows and enjoying a view over the rear garden, radiator.
BEDROOM TWO
TV aerial point, radiator, double glazed window and double glazed door open onto conservatory.
CONSERVATORY
Double glazed window, radiator, tiled effect flooring, double glazed doors open onto rear garden.
SEPARATE WC
Low level WC, wash hand basin with tiled splash back, double glazed window.
SHOWER ROOM
Panelled bath with grip handles and having independent Mira shower unit over with shower spray guard, pedestal wash hand basin. Radiator, part tiling to walls, double glazed window.
Exterior
FRONT GARDEN
The front garden is mainly laid to lawn with shrubs. Driveway to detached garage.
GARAGE
With up and over door and having personal door into side garden.
REAR GARDEN
The rear garden is laid to lawn with paved patio areas and pathway, garden shed. The garden is enclosed by fencing and hedging and there is side access with outside water tap, gas meter and additional paved patio area with access into garage and access onto driveway.
Additional Information
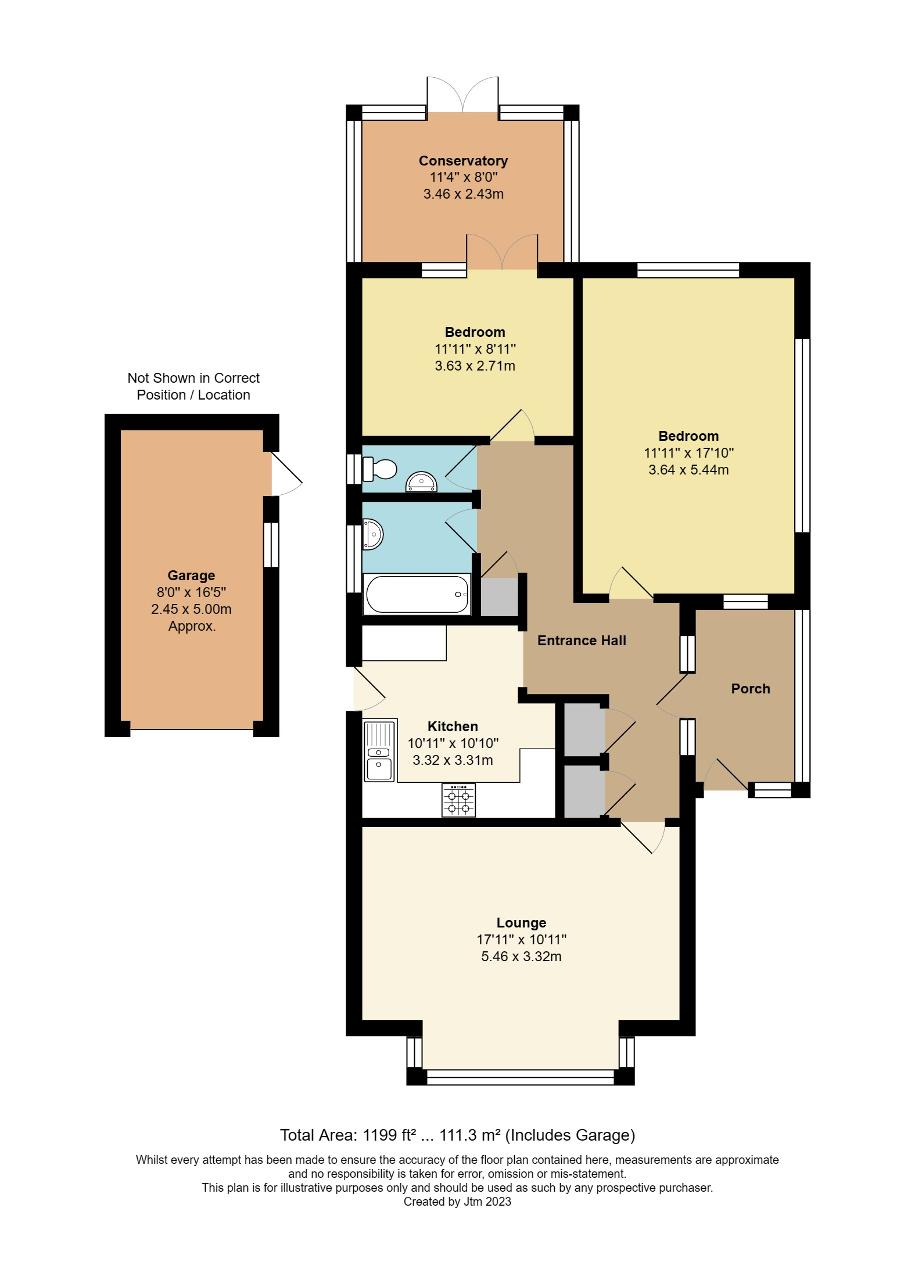

Christchurch Crescent, Bognor Regis, PO21
2 Bed Detached Bungalow - £408,000
A modern style well presented TWO BEDROOM detached bungalow with the benefit of gas heating by radiators and double glazing and the addition of a conservatory that leads onto the rear garden. There was also be added advantage of no forward chain. Early viewing is recommended.
The bungalow forms part of the popular West Meads Development where there is a doctors surgery, dentist, vets, chemist and a recreational Village Green. There is also a bus service close by providing access to surrounding areas. Other shops can be found at Aldwick Road including the Tesco Express and Bognor Regis town centre offers further shopping facilities, railway station, library and sea front with promenade.
- Modern style detached bungalow
- Entrance porch, entrance hall
- Two bedrooms, conservatory
- Gas heating, double glazing
- Driveway to detached garage
- Popular residential location
- Lounge, modern style kitchen
- Bathroom and separate WC
- Gardens to front and rear
- Freehold - Council Tax Band D
