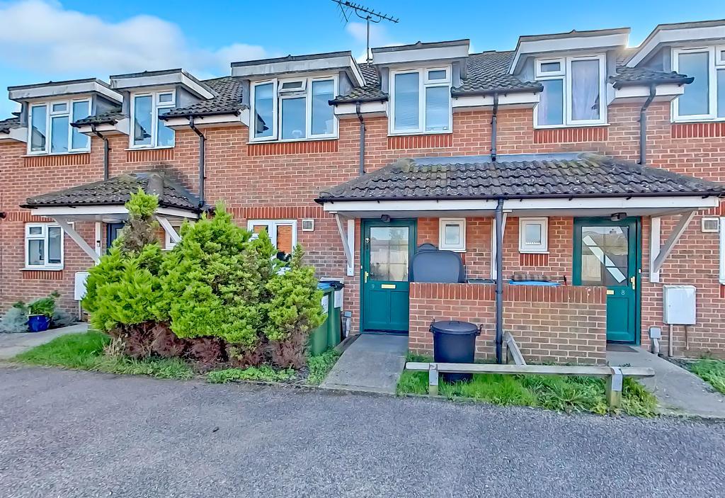
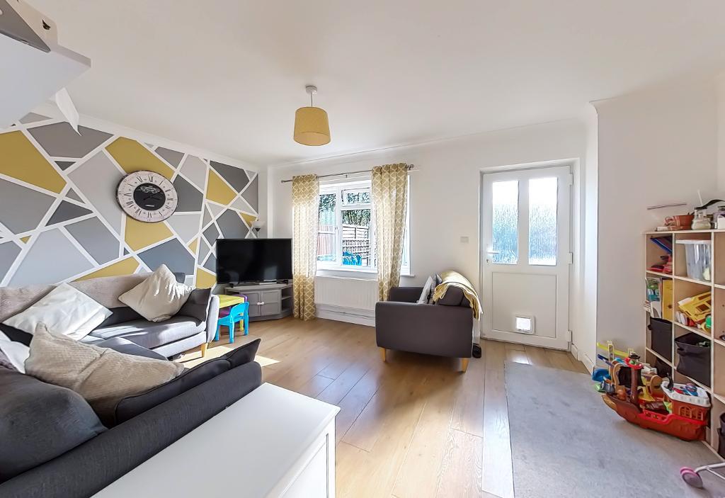
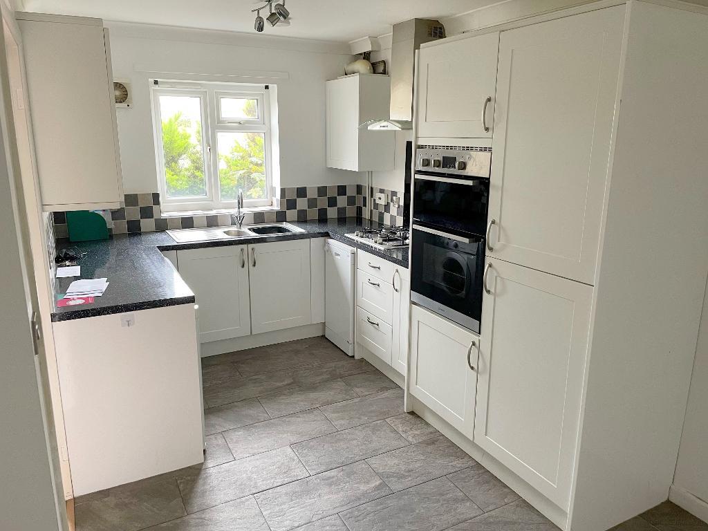
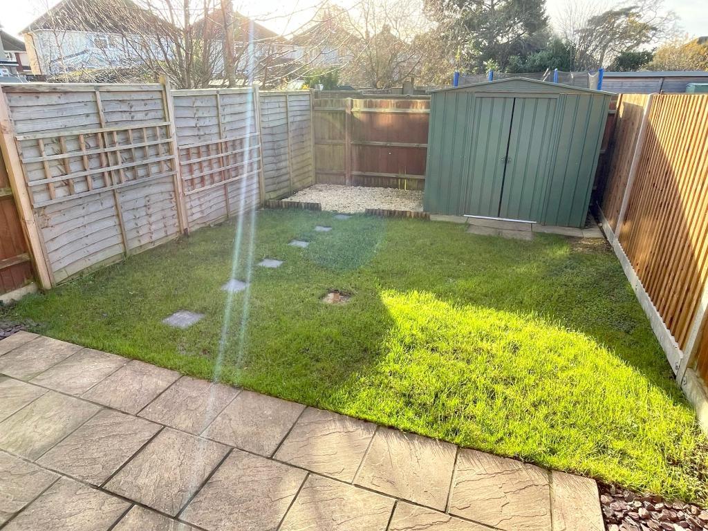
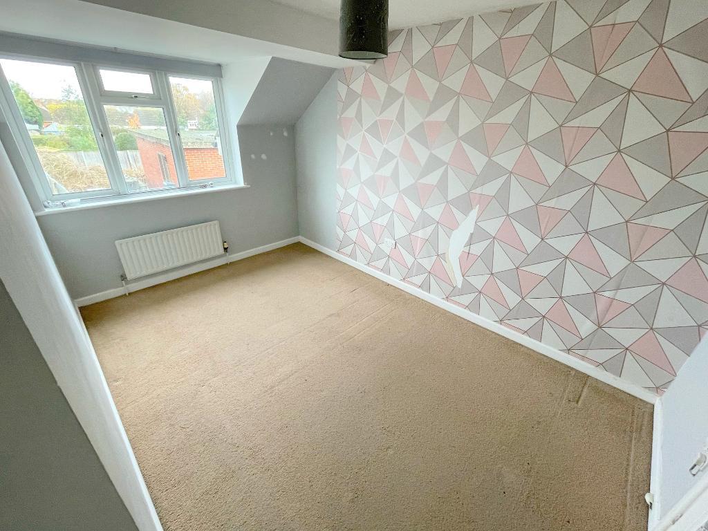
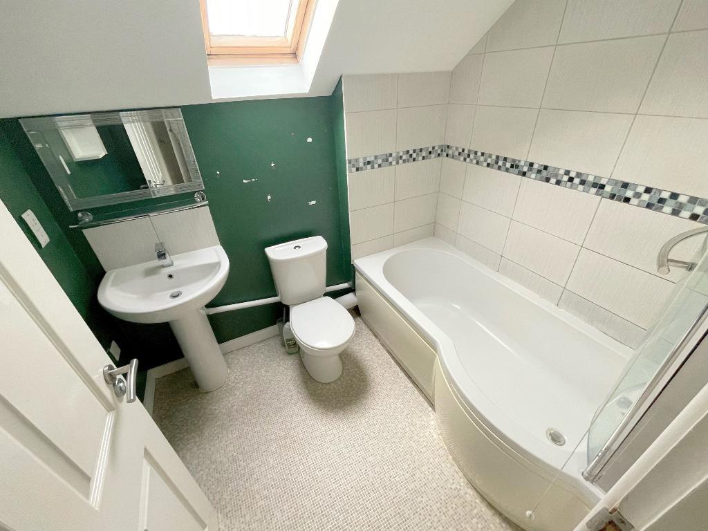
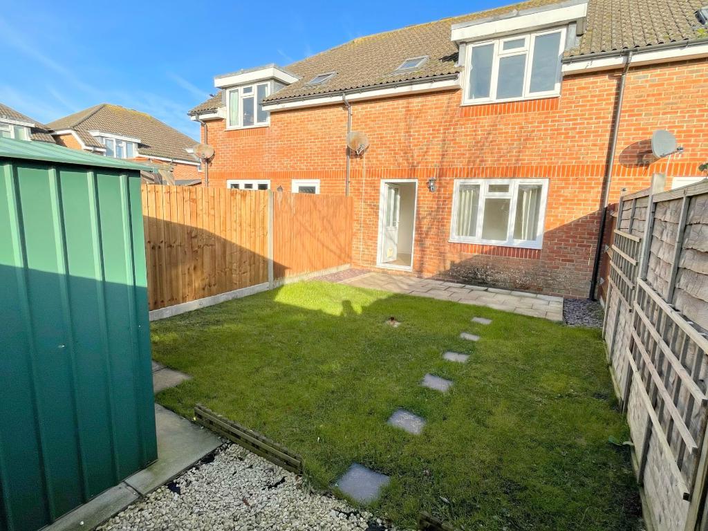
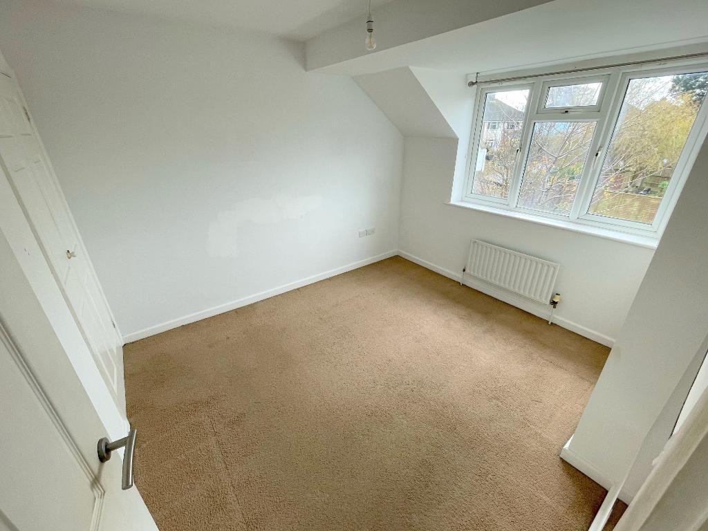
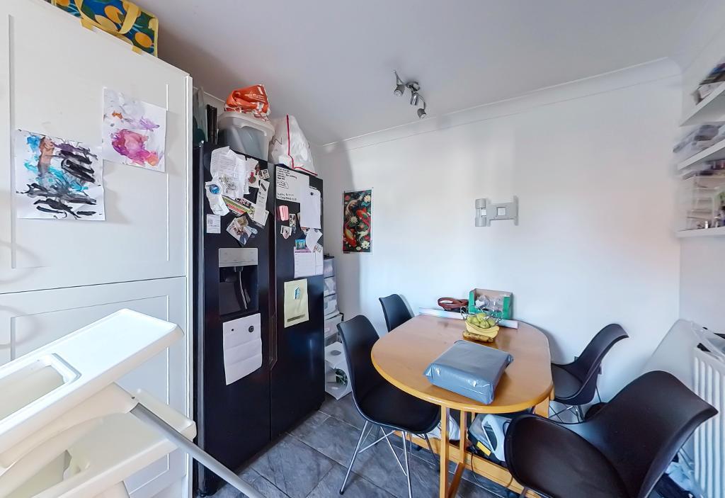
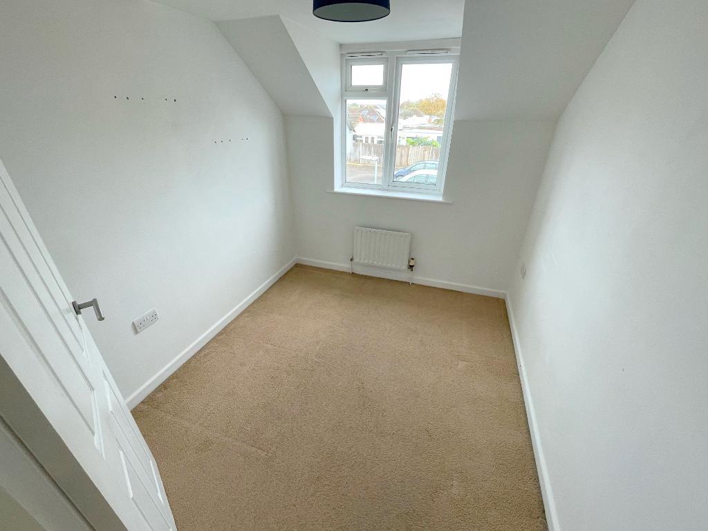
Ground Floor
COVERED PORCH
Outside light, part glazed front opening to:-
ENTRANCE HALL
Radiator, stairs to first floor, heating thermostat, understairs storage area, coved ceiling, smoke detector.
CLOAKROOM
Low level w.c., corner wash hand basin with tiled splashback, radiator, frosted double glazed window, coved ceiling.
LOUNGE
Double glazed window with outlook onto rear garden, part glazed door provides access onto garden, radiator, coved ceiling, walk-in storage cupboard with electric light, T.V. aerial point.
KITCHEN/DINING ROOM
Inset one and half bowl stainless steel sink unit adjoining work surface with matching cupboards and drawer unit below. Space and plumbing suitable for slimline dishwasher, space for washing machine and tumble dryer under work surface. Built-in gas hob with extractor above, built-in double eye level oven. Cupboard concealing gas boiler, radiator, tiled flooring, double glazed window with front aspect.
First Floor
LANDING
With access to loft space, airing cupboard housing water cylinder with slatted wooden shelves for linen.
BEDROOM ONE
Double glazed window, radiator, front aspect, recessed wardrobe cupboard with hanging rail.
BEDROOM TWO
Double glazed window, rear aspect, radiator, recessed wardrobe cupboard with hanging rail.
BEDROOM THREE
Double glazed window, radiator, recessed wardrobe cupboard with hanging rail.
BATHROOM
Modern style white suite comprising panelled bath with independent shower and shower spray guard, close coupled WC, wash hand basin. Radiator, part tiling, double glazed, skylight window.
Exterior
GARDEN
The front garden has a paved pathway with area for dustbin, The rear is enclosed by panel fencing, there is a paved patio area with the remainder laid to lawn, outside light, garden shed.
PARKING
Two allocated parking spaces.
Additional Information
We are advised there is a monthly charge of £51.00 towards the upkeep of the parking area and road.
Additional Information
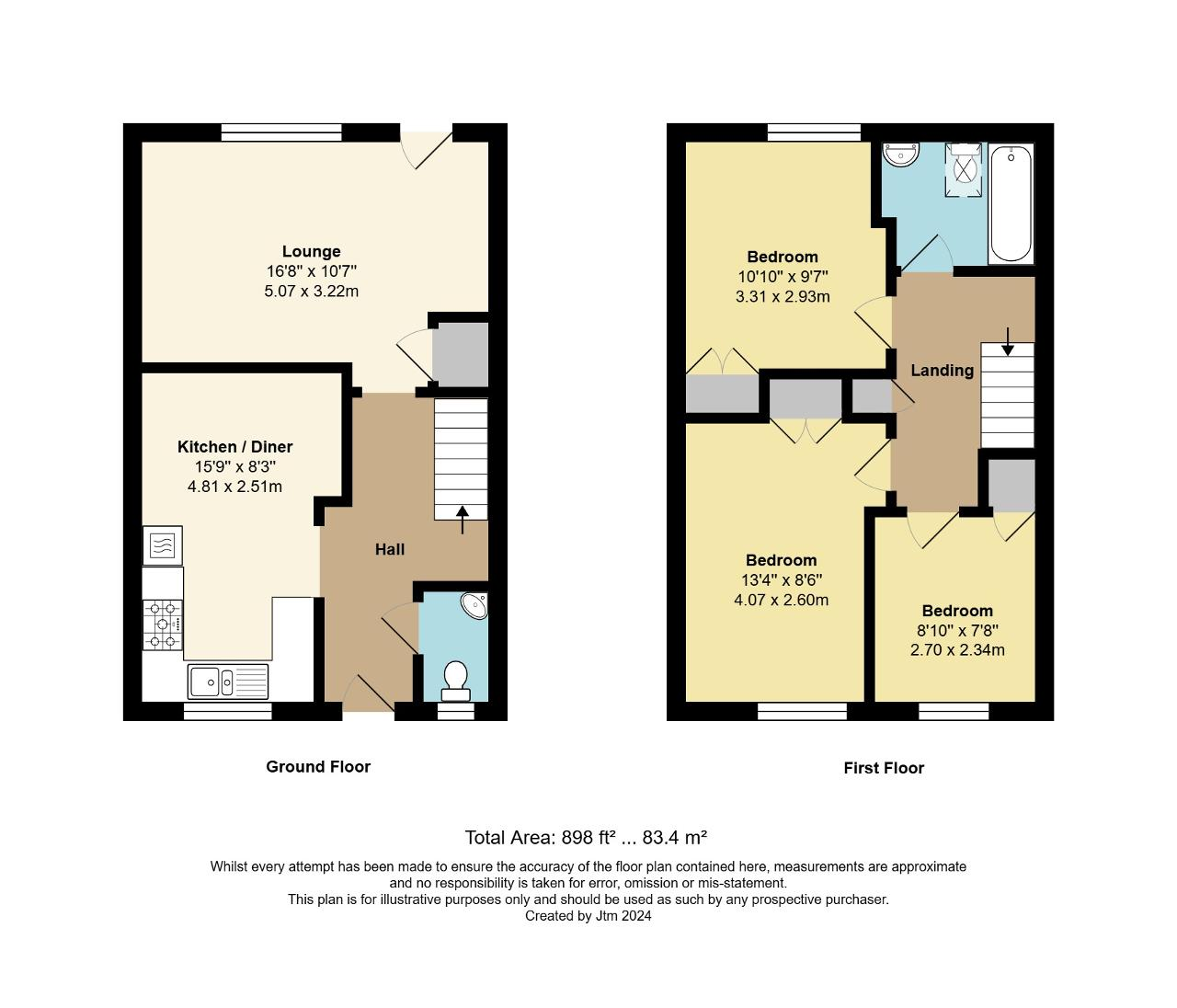
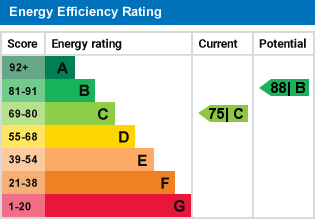
Jubilee Place, Bognor Regis, PO22
3 Bed Terraced - £270,000
MODERN STYLE THREE BEDROOM TERRACE HOUSE with gas heating, double glazing together with a modern style kitchen and white bathroom suite. VIEWING IS RECOMMENDED TO APPRECIATE THE SIZE ACCOMMODATION ON OFFER.
The property is tucked away off Sandymount Avenue and convenient for local shopping facilities at Durlston Drive together with medical centre. There are further shopping parades at North Bersted together with primary schools and bus service to Bognor Regis providing access to neighbouring areas.
- Three Bedroom Terraced House
- Lounge, Gas Heating
- Enclosed Rear Garden
- No Forward Chain
- Viewing Recommended
- Kitchen/Dining Room, G/F Cloakroom
- Double Glazing
- Two Allocated Parking Spaces
- Convenient to local shops
- Freehold, Council Tax Band C
