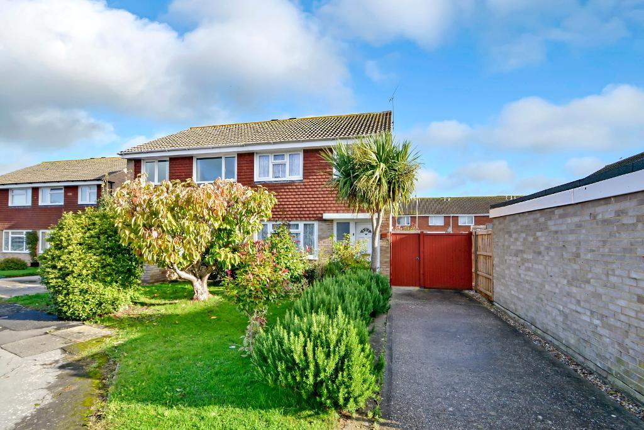
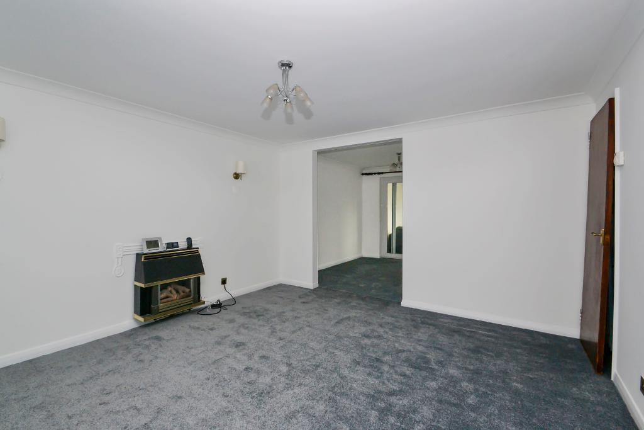
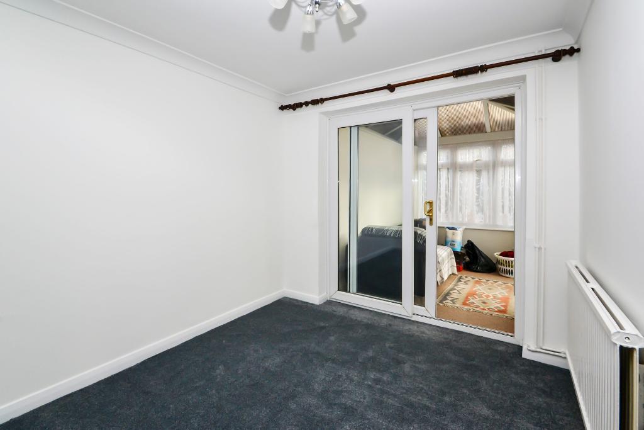
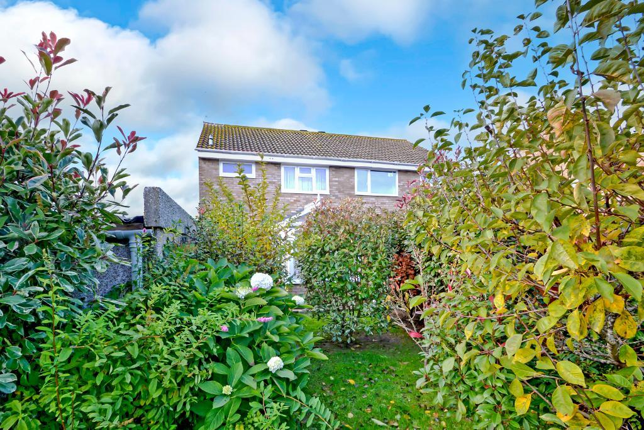
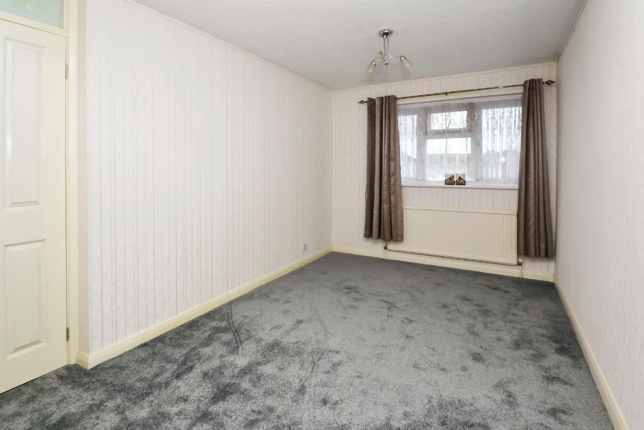
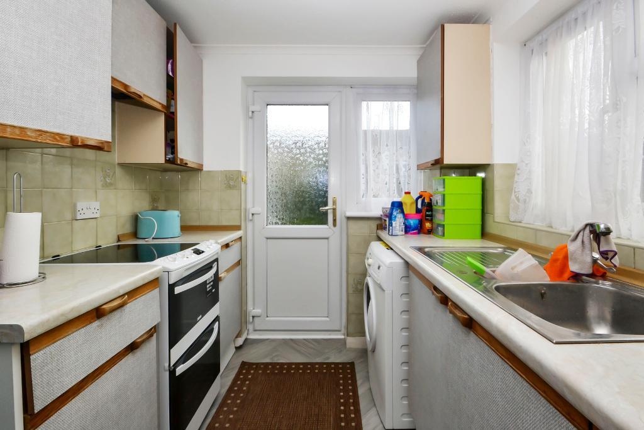
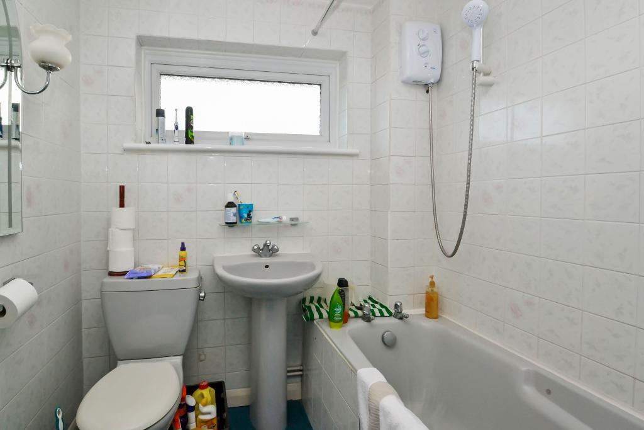
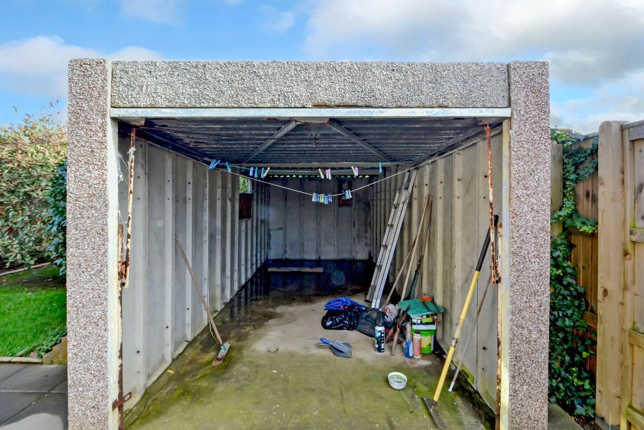
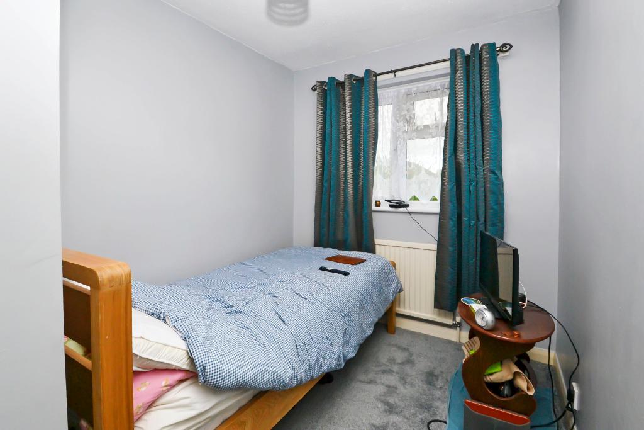
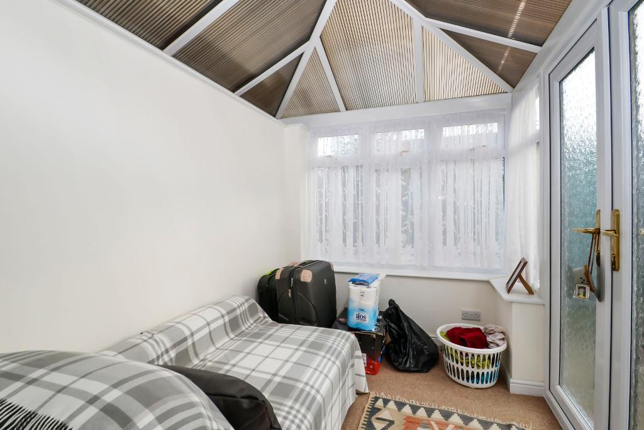
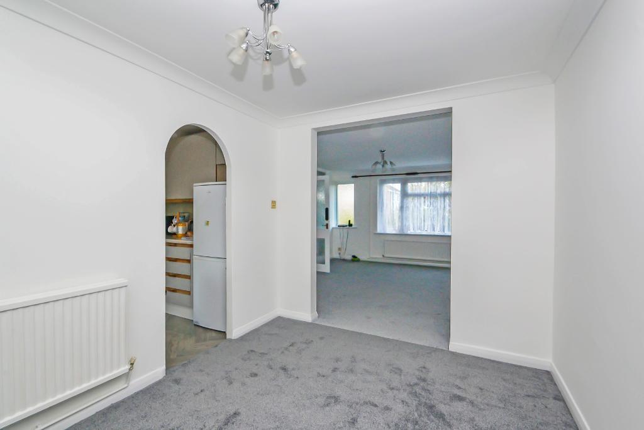
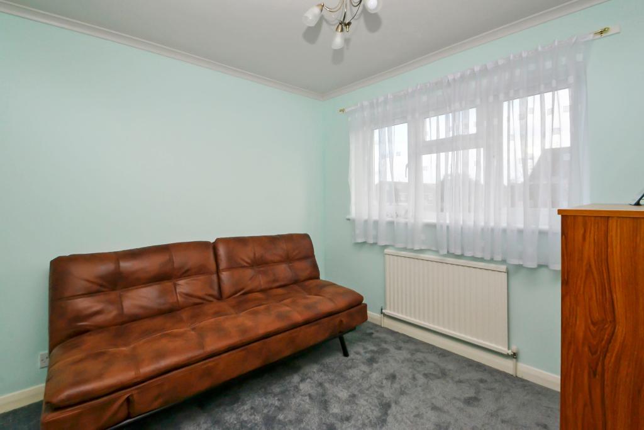
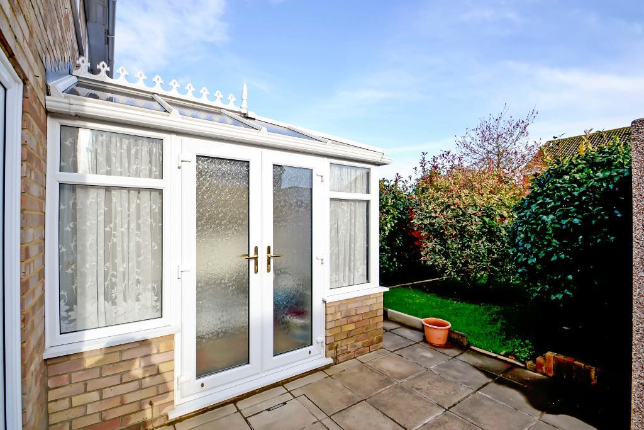
Ground Floor
STORM PORCH
Front door opening to:-
ENTRANCE HALL
Stairs to first floor, radiator, mainly glazed doors opening to:-
LOUNGE
Double glazed window with front aspect, TV aerial point, radiator, real flame log effect gas fire, understair storage cupboard housing consumer unit and electric meter, wall light points and opening to-
DINING AREA
Radiator, double glazed sliding door opens onto conservatory.
CONSERVATORY
Double glazed windows and double glazed doors opening onto patio and rear garden.
KITCHEN
Inset one and half bowl stainless steel sink unit adjoining work surface with matching drawer unit and cupboards under. Washing machine included in sale. Zanussi electric cooker with work surface to either side with cupboards below. Matching eye level cupboards one concealing glow worm gas boiler. Upright fridge/freezer, double glazed windows and double glazed door provides access to rear garden and drive.
First Floor
LANDING
Double glazed window, access to loft space. Programmer for heating and hot water, doors with chrome effect fitments opening to:-
BEDROOM ONE
Double glazed window with the front aspect, radiator.
BEDROOM TWO
Recessed airing cupboard housing water cylinder with slatted wooden shelves above the linen, radiator, double glazed window with view over rear garden.
BEDROOM THREE
Double glazed window with front aspect, radiator, built-in wardrobe with hanging rail and shelf.
BATHROOM
Panelled bath with independent Triton shower unit over bath, pedestal wash hand basin, close coupled WC, tiling to walls.
Exterior
FRONT GARDEN
The front garden is laid to lawn with mature shrubs with a concrete driveway with double timber gates providing access to remaining part of driveway leading to the garage.
REAR GARDEN
Adjacent to the house is a paved patio area with a remainder of the garden laid to lawn with established shrubs and borders. Outside water tap.
GARAGE
Detached garage with over over door.
Additional Information
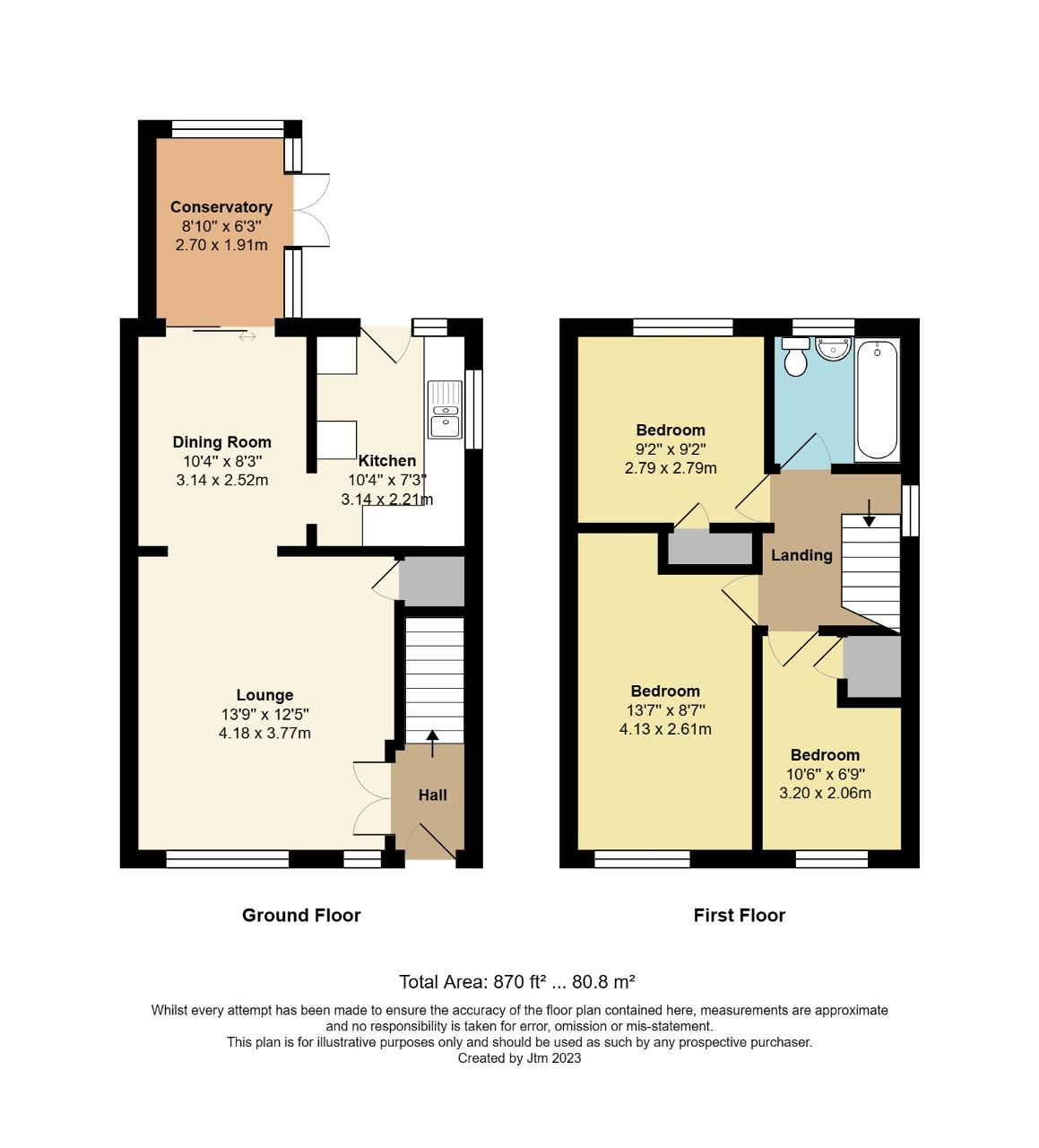
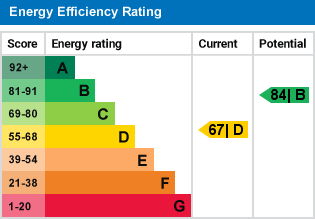
Woodlands Road, Bognor Regis, PO22
3 Bed Semi-Detached House - Offers in Excess of £290,000
This modern style THREE BEDROOM semi-detached house has a long driveway leading to a detached garage. The property has gas heating by radiators, double glazing and is complimented with the addition of a conservatory making it an ideal family home. There is also the advantage of no forward chain.
The property is situated in the popular North Bersted area of Bognor Regis and is convenient for local shopping facilities and a medical centre in Durlston Drive. There is also a frequent bus service to neighbouring areas of Bognor Regis town centre with further shopping facilities, library and sea front with promenade. There are also the out of town superstores along the Shripney Road.
- Modern Style Semi-Detached House
- Kitchen, Conservatory
- Three Bedrooms, Bathroom/WC
- Front & Rear Gardens
- Close to Local Amenities, Chain Free
- Entrance Hall, Lounge, Dining Area
- First Floor Landing
- Gas Heating, Double Glazing
- Long Driveway to Detached Garage
- Freehold, Council Tax Band D
