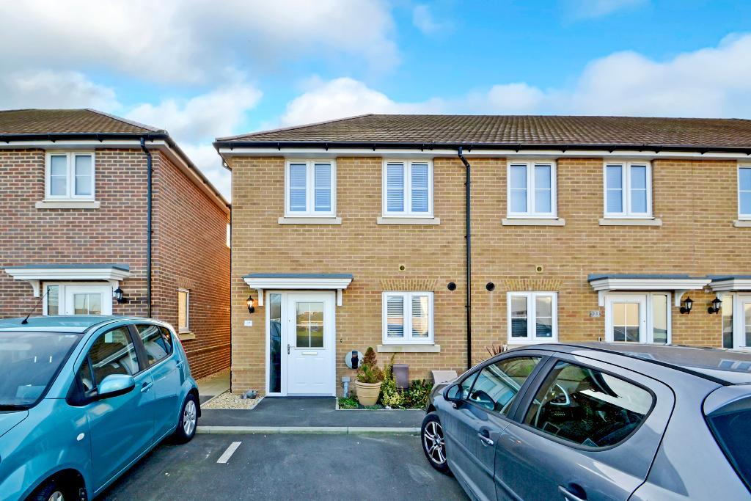
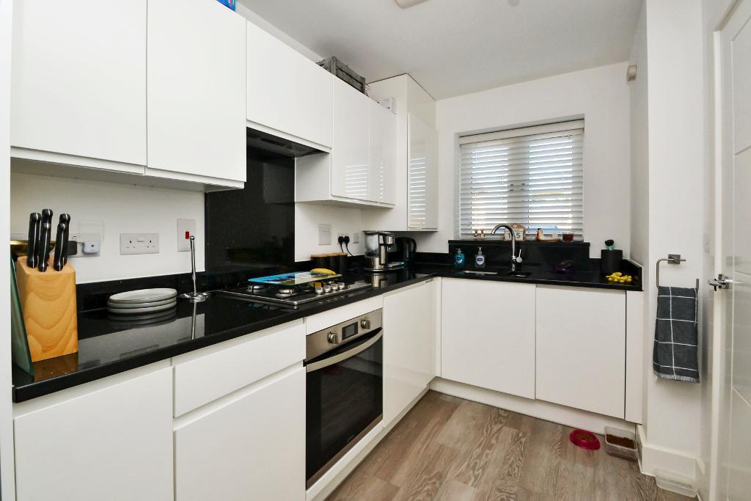
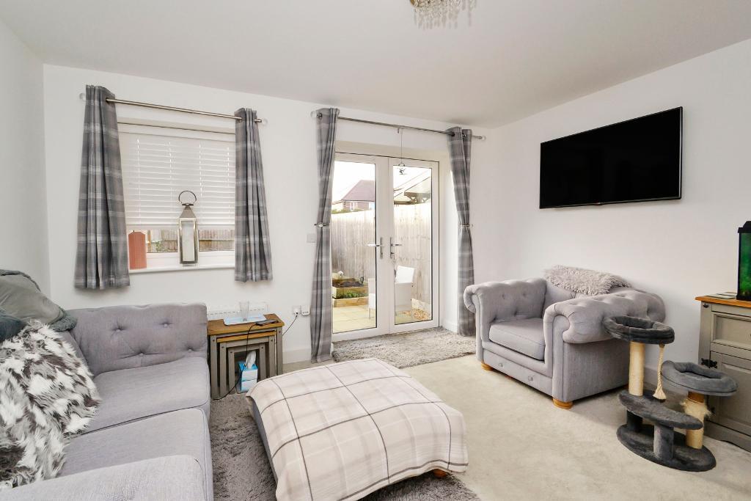
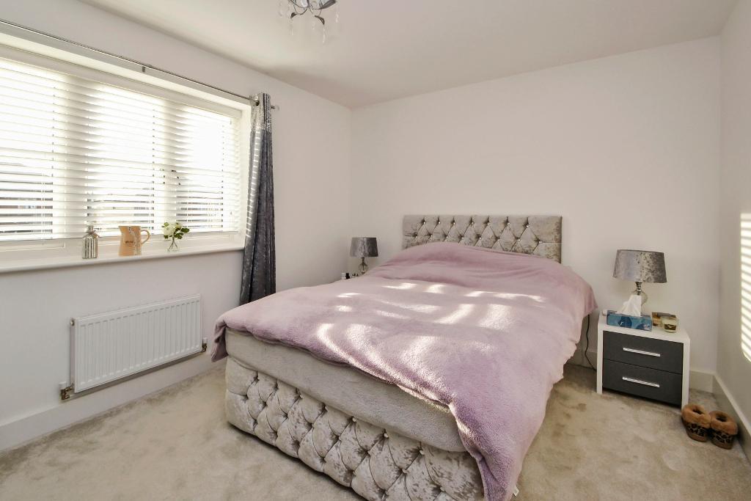
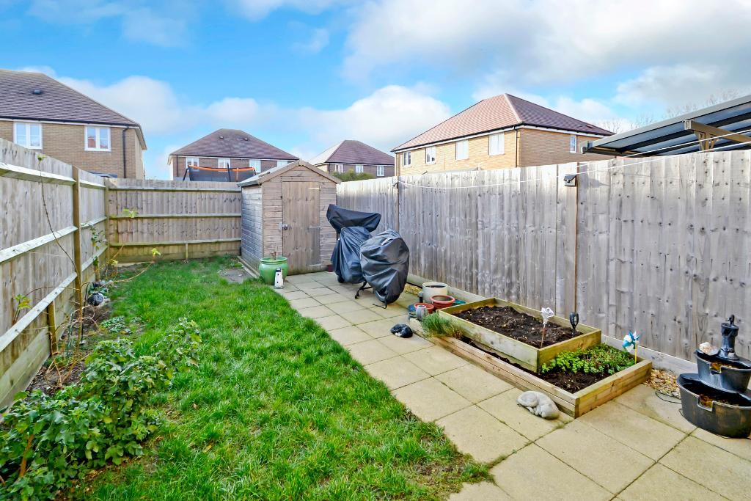
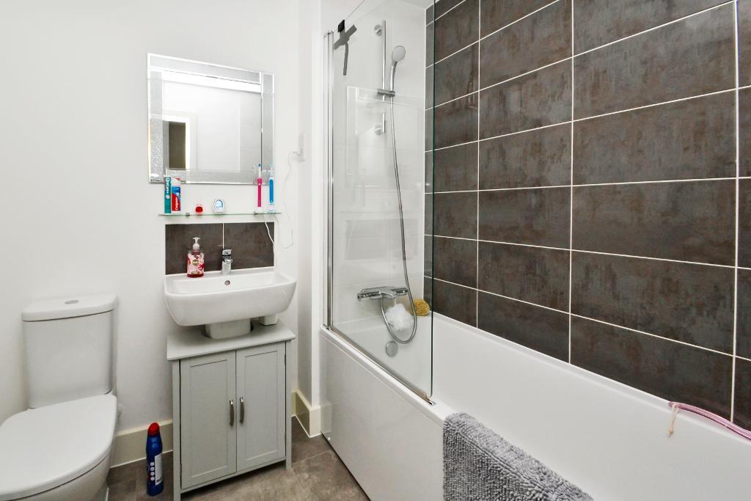
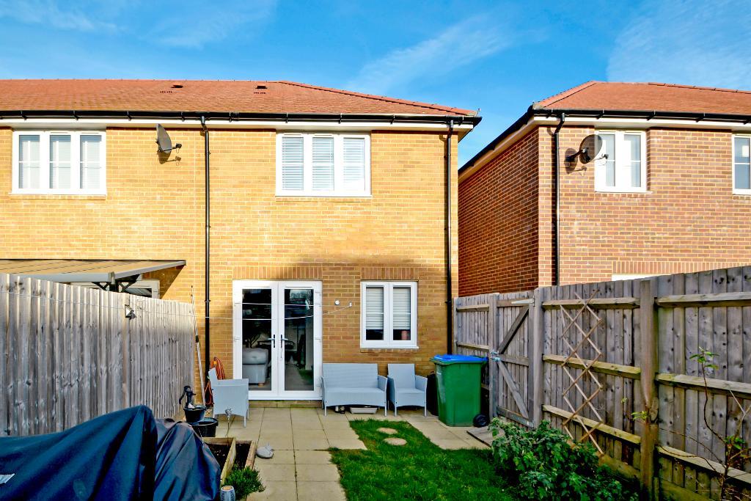
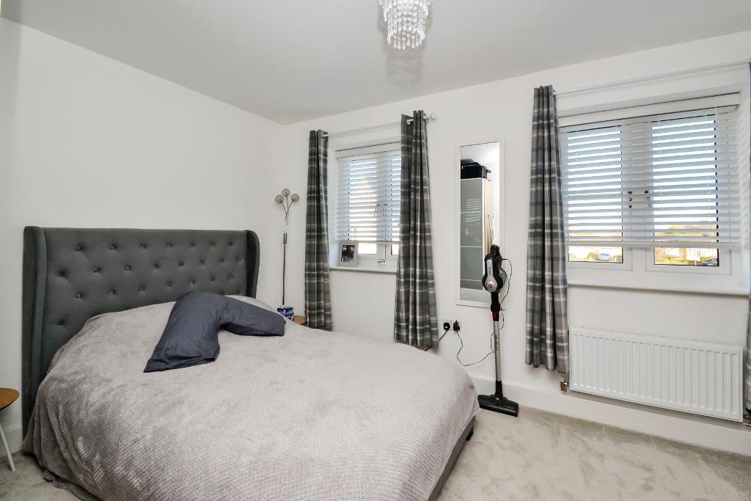
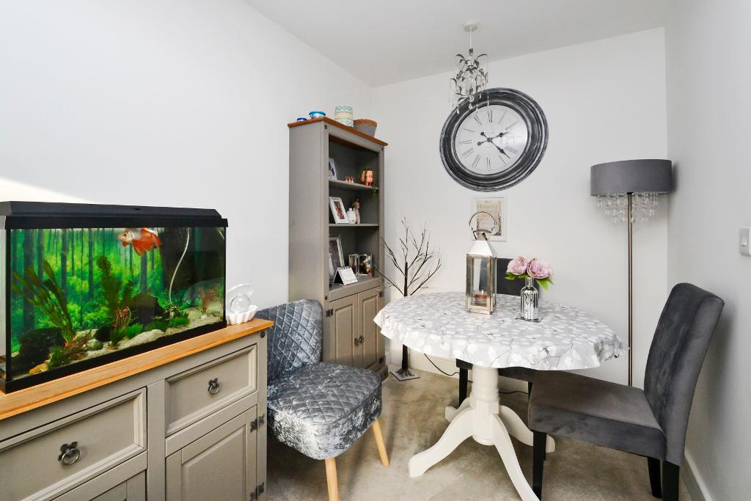
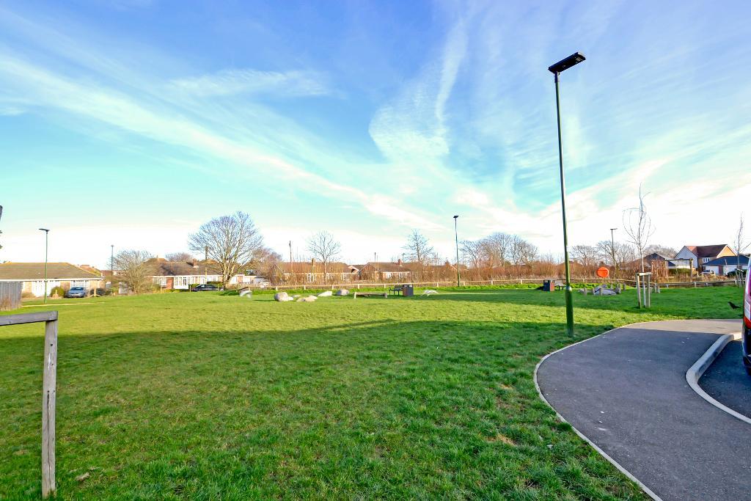
Ground Floor
Outside light, double glazed front door:
ENTRANCE HALL
Laminate wood effect flooring, radiator, understairs storage cupboard, floor to ceiling storage cupboard housing electric meter and panelled doors with chrome effect fitments opening to:-
GROUND FLOOR CLOAKROOM
White suite comprising close coupled WC, pedestal wash hand basin with mixer tap with tiled splashback, radiator, laminate wood effect, flooring.
LOUNGE/DINING ROOM
Double glazed window and double glazed doors provide access onto rear garden, radiator, TV aerial point.
FITTED KITCHEN
Inset one and a half bowl sink unit adjoining work surface with built-in gas hob with extractor above and built-in electric oven below. Integrated dishwasher, washing machine under work surface together with integrated fridge and freezer. Matching eye level cupboards one concealing gas boiler. Double glazed window, laminate wood effect flooring, radiator.
First Floor
FIRST FLOOR LANDING
Double glazed window, access to loft space, radiator. Floor to ceiling storage/linen cupboard.
BEDROOM ONE
Double glazed window with view over rear garden, radiator.
BEDROOM TWO
Double glazed window with front aspect, radiator.
BATHROOM/WC
White suite comprising panelled bath with mixer taps and shower spray attachment with shower spray guard. Pedestal wash hand basin, close coupled WC, tiling around bath, radiator/heated towel rail, shaver panel.
Exterior
FRONT GARDEN
With flower border, car charging point.
REAR GARDEN
The garden is enclosed by fencing and there is a patio area and paved pathway with remainder of the garden laid mainly to lawn with timber garden shed and timber gate providing side access to front
TWO ALLOCATED PARKING SPACES
Additional Information
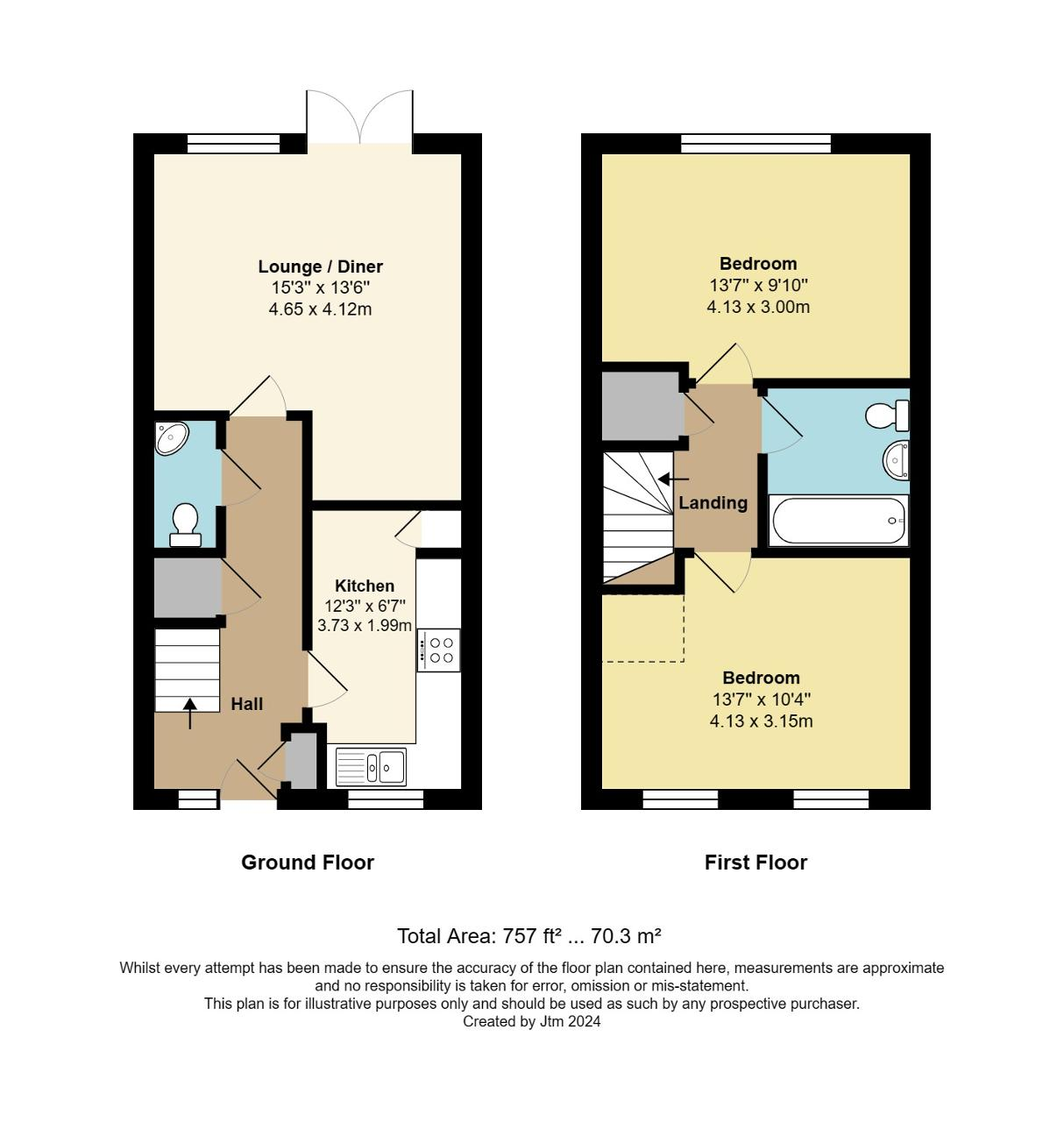
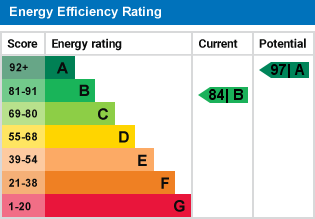
Potters Way, Bognor Regis, PO21
2 Bed End Terraced House - £300,000
A both immaculate & stylishly presented TWO DOUBLE BEDROOM end of terrace house with the benefit of gas heating by radiators, double glazing and having the remainder of a builders guarantee. There is a kitchen with built-in oven and hob, a sitting/dining room with doors leading onto the rear garden and the benefit of two allocated parking spaces with a charging point. Early viewing is recommended to appreciate the condition of the accommodation on offer.
The property forms part of a new development, built built to a high specification during 2020 and is conveniently situated to the north west of Bognor Regis with a bus service nearby providing access to both Chichester and Bognor Regis together with a Filling Station which incorporates a Convenience Store. There is also a medical centre and primary school in North Bersted while Bognor Regis itself offers further schooling, shops and sea front with promenade.
- Immaculate end of terrace house
- Lounge/dining rm, 2 double bedrooms
- Bathroom, gas heating, double glazing
- Enclosed rear garden
- Viewing recommended
- Entrance hall, ground floor cloakroom
- Fitted Kitchen with oven & hob
- Two allocated parking spaces
- Car Charging point
- Freehold, Council tax band C