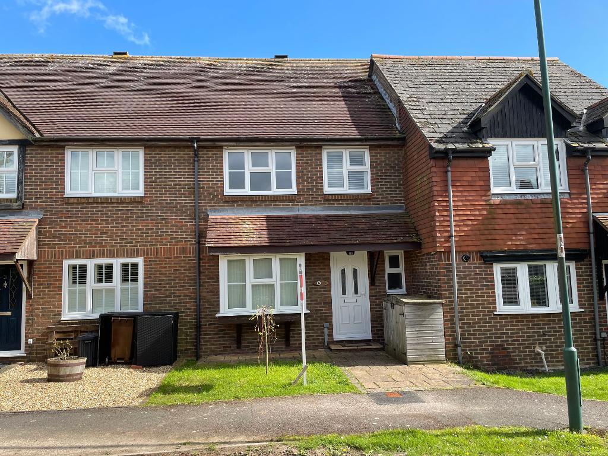
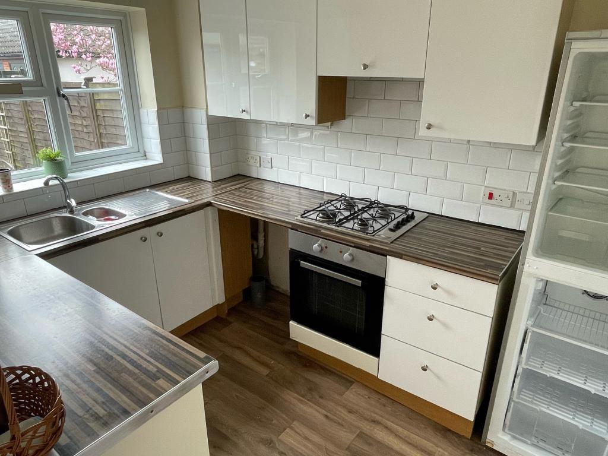
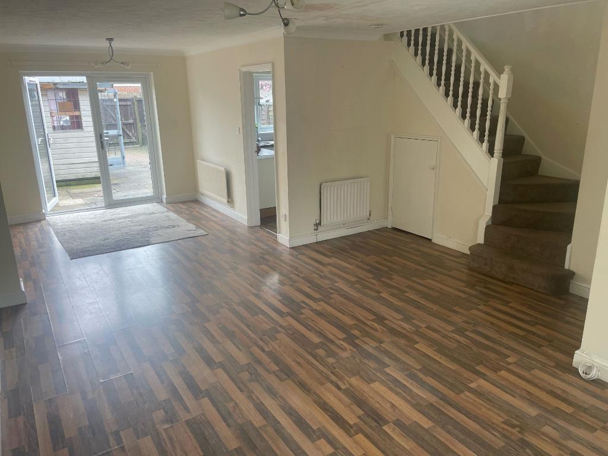
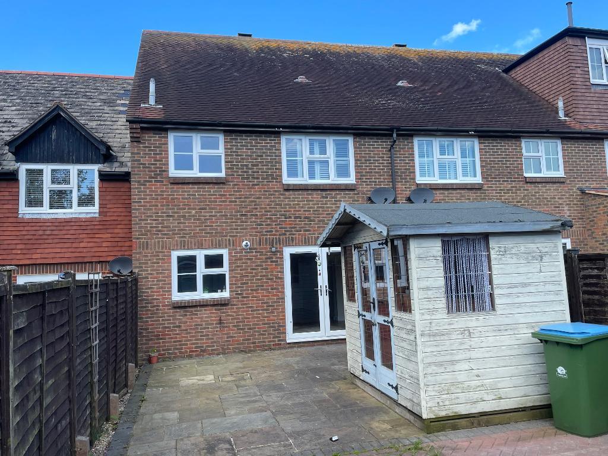
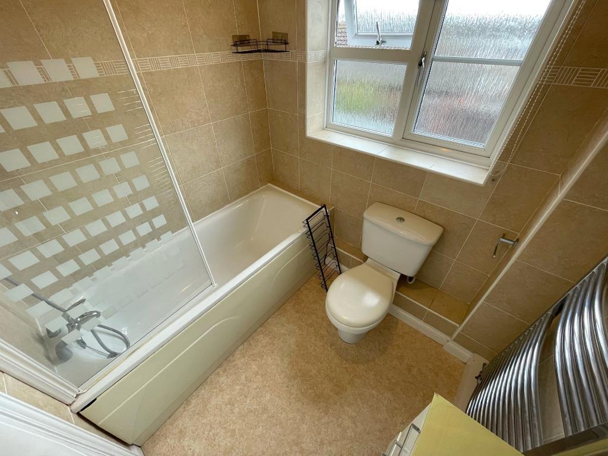
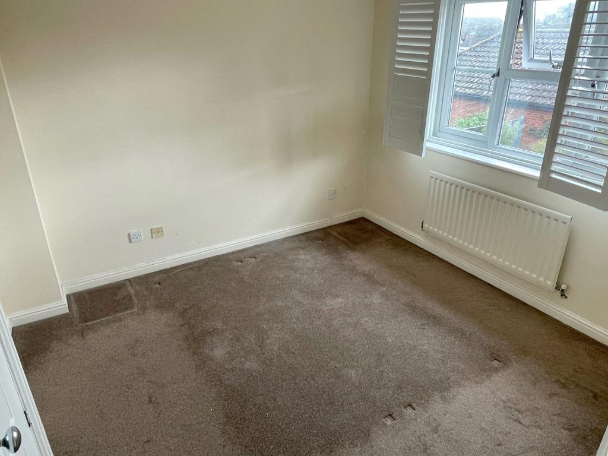
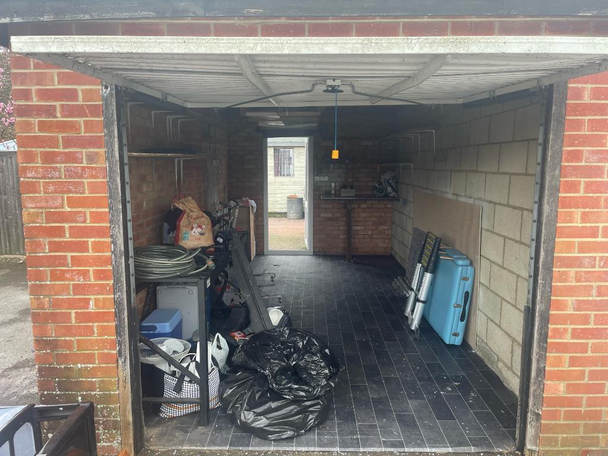
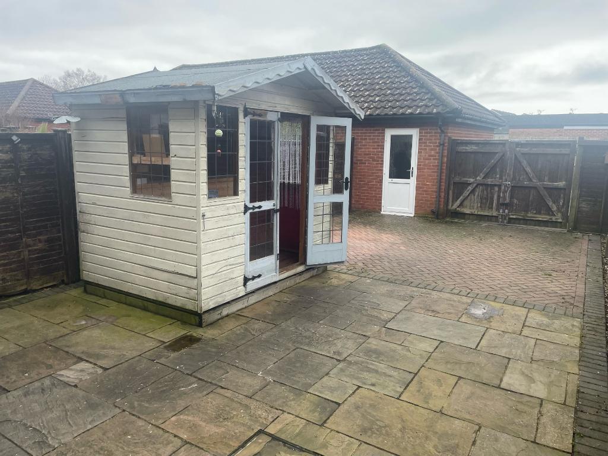
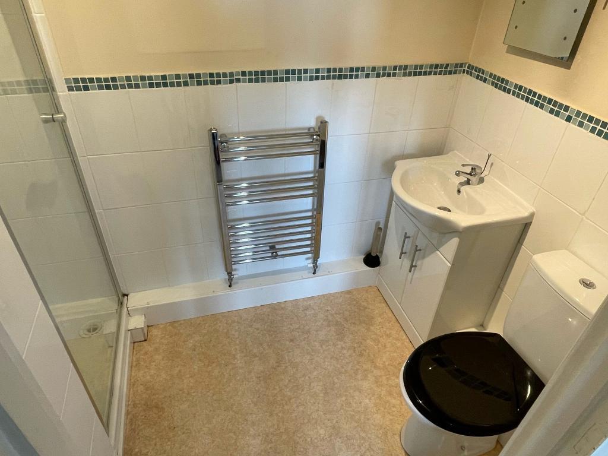
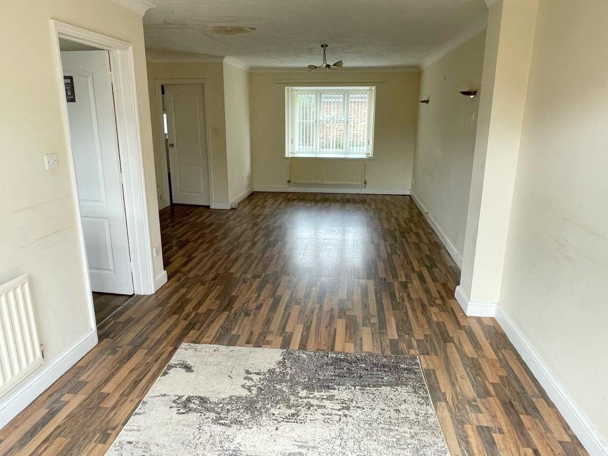
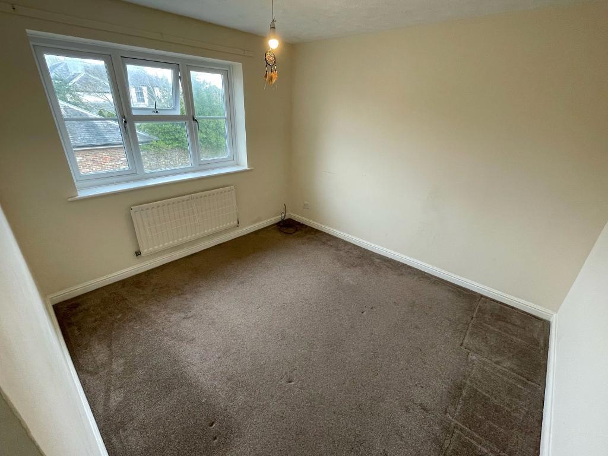
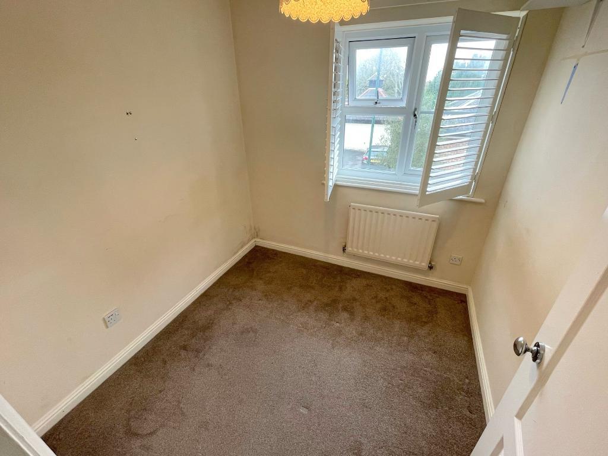
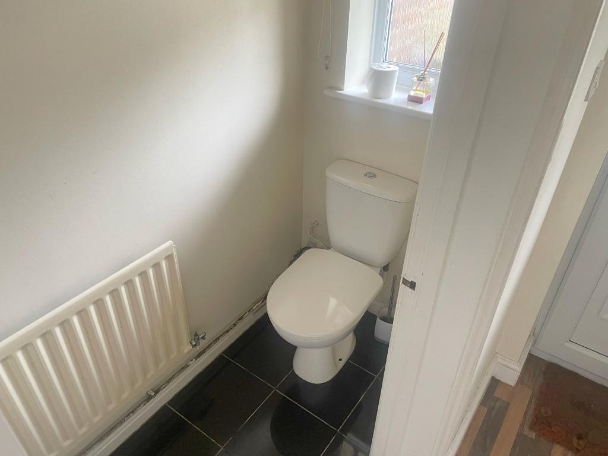
Ground Floor
STORM CANOPY
Outside light, upvc double glazed front door opening to -
ENTRANCE HALL
Heating thermostat, radiator, laminate wood effect flooring, doors to -
CLOAKROOM
White suite comprising close coupled w.c., radiator, wash hand basin set into vanity unit with tiled splashback, tiled flooring, double glazed window.
SITTING/DINING ROOM
26' (7.94m) x 14' (4.27m) beyond Entrance Hall and narrows to 9'6" (2.89m) at Dining End. Laminate wood effect flooring, three radiators, T.V. aerial point, wall light point, understairs storage cupboard housing electric meter and consumer unit, stairs to first floor, double glazed window with front aspect and deep window cill and double glazed doors providing access onto rear garden.
KITCHEN
9'8" (2.95m) x 7'3" (2.22m). Inset one and half bowl stainless steel sink unit, adjoining work surface with matching cupboards and drawer unit under, built-in gas hob with concealed extractor above and electric oven under, space and plumbing suitable for washing machine under work surface, upright fridge/freezer, part tiling, gas boiler, double glazed window, vinyl wood effect flooring, programmer for heating and hot water.
First Floor
LANDING
Access to loft space, airing cupboard housing water cylinder with slatted wooden shelves above for linen and doors to -
BEDROOM ONE
10'4" (3.16m) x 10'2" (3.12m). Double glazed window, outlook onto rear garden, radiator, built-in wardrobe cupboard with hanging rail and shelf above and door to -
EN SUITE SHOWER ROOM/WC
White suite comprising close coupled w.c., wash hand basin set into vanity unit, radiator/heated rail, part tiling, light/shaver unit, tiled shower cubicle,.
BEDROOM TWO
10'8" (3.26m) x 9'7" (2.93m). Double glazed window, radiator, front aspect.
BEDROOM THREE
7'3" (2.22m) x 7'5"(2.26m) plus depth of wardrobe cupboard. Double glazed window, radiator, front aspect, recessed wardrobe cupboard with hanging rail and shelf over.
FAMILY BATHROOM
White suite comprising panelled bath with mixer taps with shower spray attachment, wash hand basin set into vanity unit, close coupled w.c., double glazed window, tiling to walls, shaver panel, vinyl style flooring.
Exterior
FRONT GARDEN
The front garden is of open plan design and is laid to lawn with a shaped paved pathway with brick edging. There is outside light.
REAR GARDEN
The garden has been designed for low maintenance and is enclosed by fencing with an outside light, outside water tap and outside power point. The garden is principally paved with brick paving at the far end having double timber gates that would allow additional parking within the garden if required.
GARAGE
With up and over door, overhead storage space and double glazed door provides access directly into garden.
Additional Information
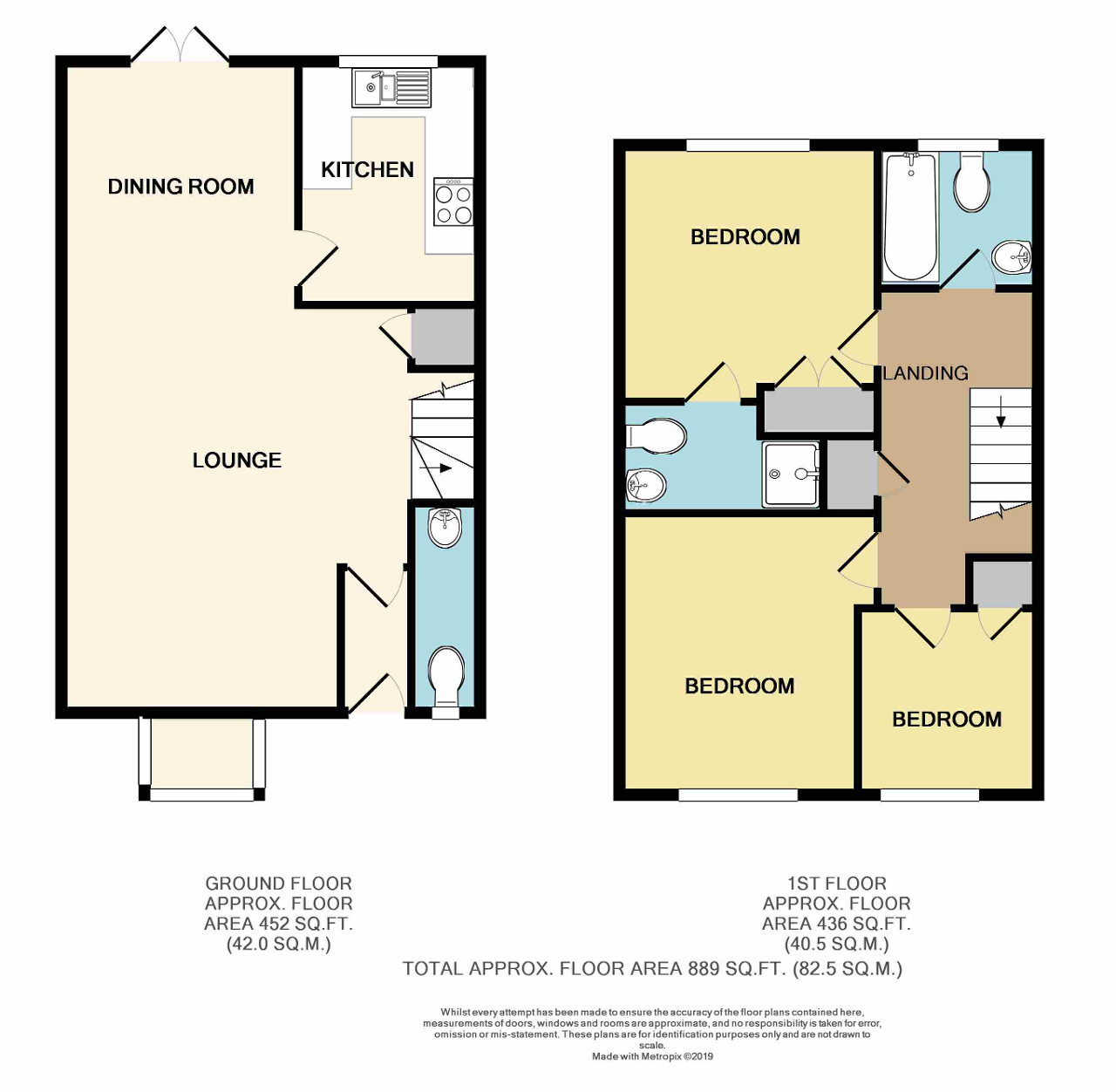
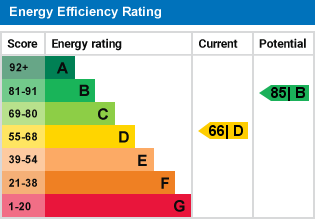
Clydesdale Gardens, Bognor Regis, PO22
3 Bed Terraced - Offers in Excess of £285,000
MODERN STYLE THREE BEDROOM TERRACE HOUSE with the advantage of gas heating by radiators and double glazing. There is a 26' long Sitting/Dining Room with double glazed doors providing access onto rear garden, Kitchen, Ground floor Cloakroom, Three Bedrooms (one with an en suite Shower Room/w.c.) Family Bathroom, Gardens to both front and rear with the rear garden incorporating additional parking if required. There is also a Garage having a personal door directly into the rear garden.
The property is situated on the northern outskirts of Bognor Regis and set in a residential Close. Local shopping facilities can be found at North Bersted while the out of town superstores are available conveniently along the Shripney Road. There is also a bus service in the vicinity providing access to Bognor Regis and neighbouring areas. Bognor Regis town centre offers further shopping facilities, railway station, cinema, schools and sea front with promenade.
- Attractive Modern Terraced House
- Sitting/Dining Room, Kitchen
- Gas Heating, Double Glazing
- Cul-de-Sac Location
- Chain Free, Viewing Recommended
- 3 Bedrooms, En Suite Shower Room
- Cloakroom, Family Bathroom.WC
- Garage with personal door into Garden
- Front & Rear Gardens
- Freehold, Council Tax Band D
