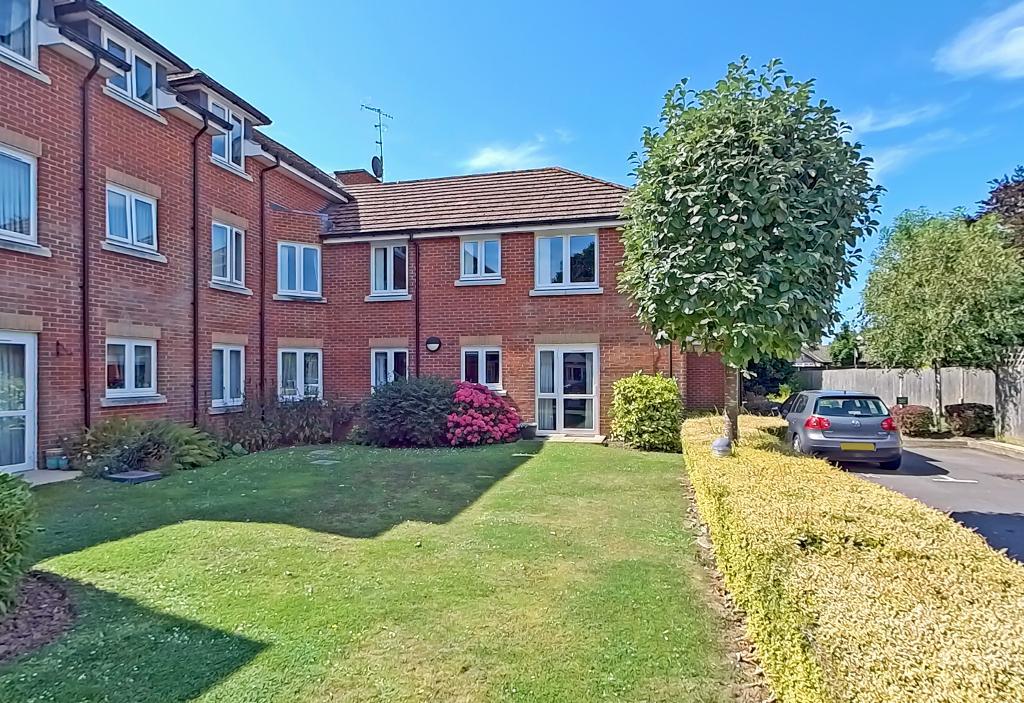


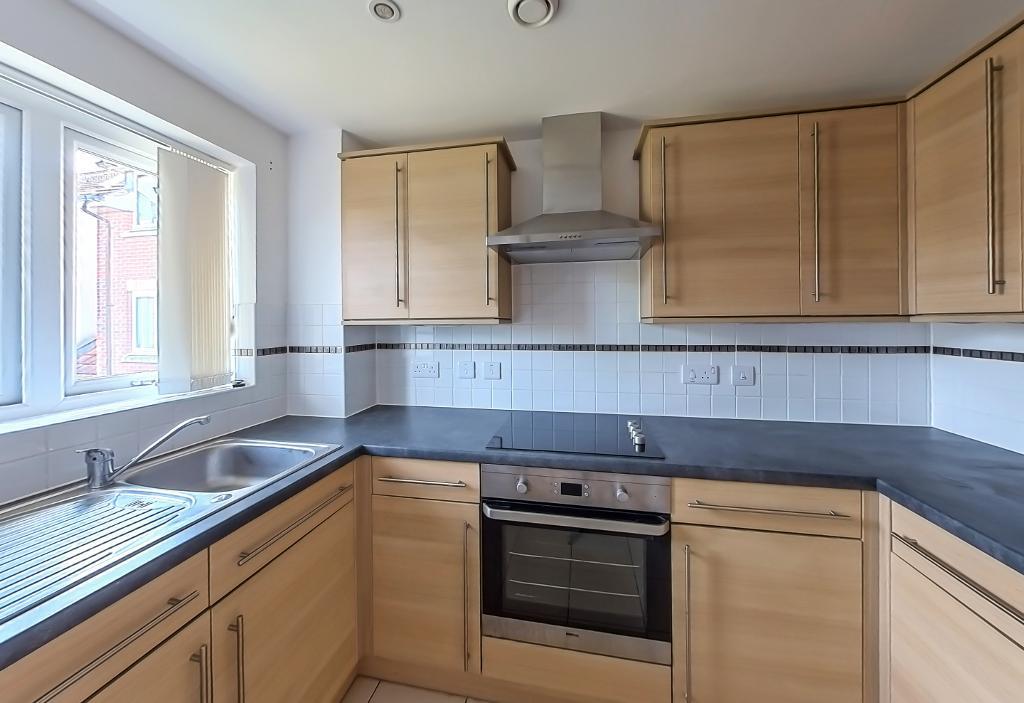
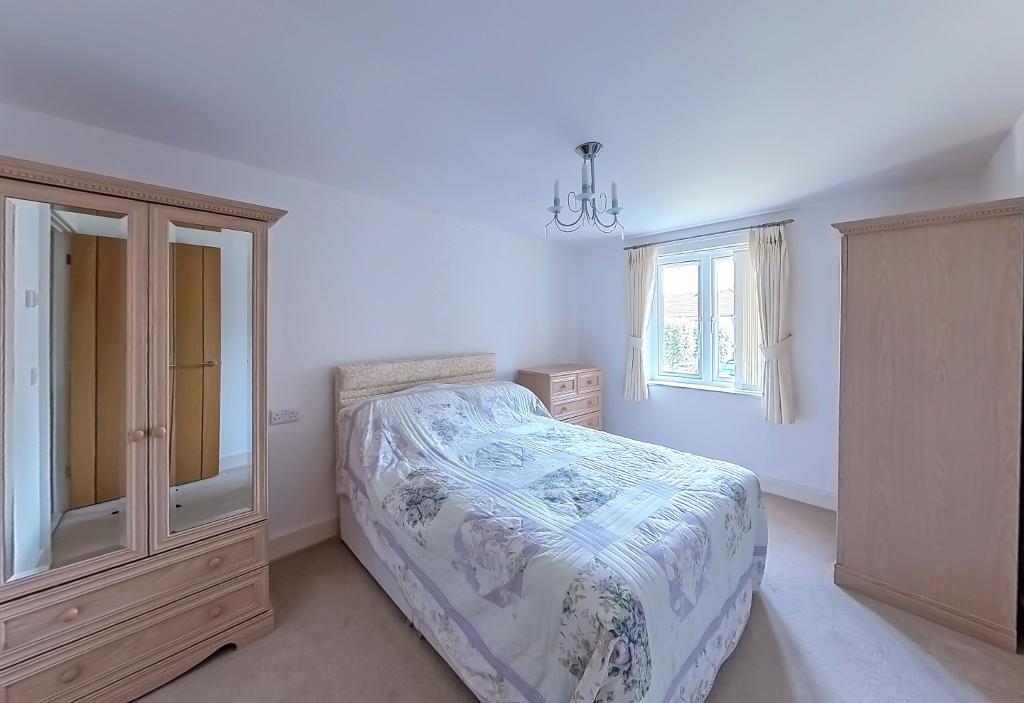
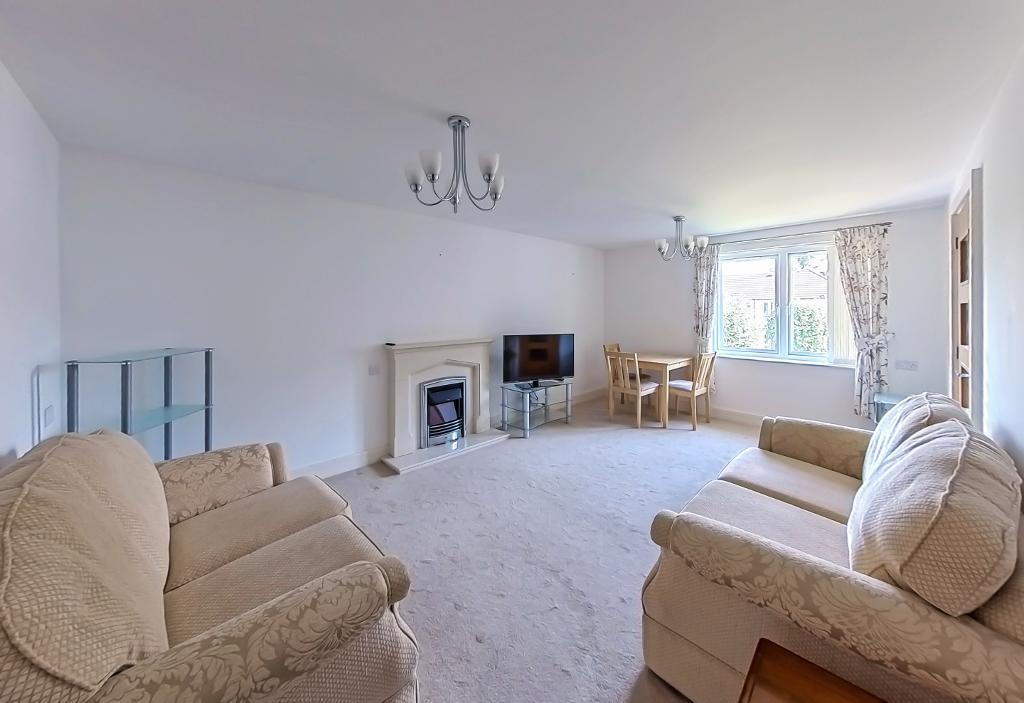

Ground Floor
COMMUNAL ENTRANCE HALL
Stairs or lift to first floor.
First Floor
Own front door with spyhole
ENTRANCE HALL
Emergency pull cord, inset spotlights, walk-in storage cupboard housing consumer unit and hot water tank.
LOUNGE/DINING ROOM
Ornamental fireplace fitted with electric glow fire with remote control. TV aerial point, telephone point, double glazed window.
KITCHEN
Single drainer stainless steel sink unit adjoining work surface with matching drawers and cupboards under. Built-in electric hob with oven below and stainless steel extractor above. Matching eye level cupboards with concealed lighting, part tiling tiled flooring.Built-in fridge and fridge freezer, double glazed window, inset spotlights.
BEDROOM ONE
Double glazed window, TV aerial point, telephone point, built-in mirror fronted wardrobe cupboard with sliding doors with hanging rail and shelf above.
BEDROOM TWO
Double glazed window.
SHOWER ROOM/ BATHROOM/WC
Panelled bath with grip handles, wash hand basin set into vanity unit, close coupled WC, tiled shower cubicle. Tiled flooring, tiling to walls, inset spotlight, heated towel rail.
Exterior
COMMUNAL GARDENS
There are communal landscaped gardens with lawns and shrubs, paved footpaths, external lighting and patio seating area.
Additional information
Lease - 125 years from 1st January 2011 (approx 112 years remain)
Service charge currently £4200 split into twelve monthly payments of £350 per month.
We would recommend you check this information with your solicitor.
Additional Information
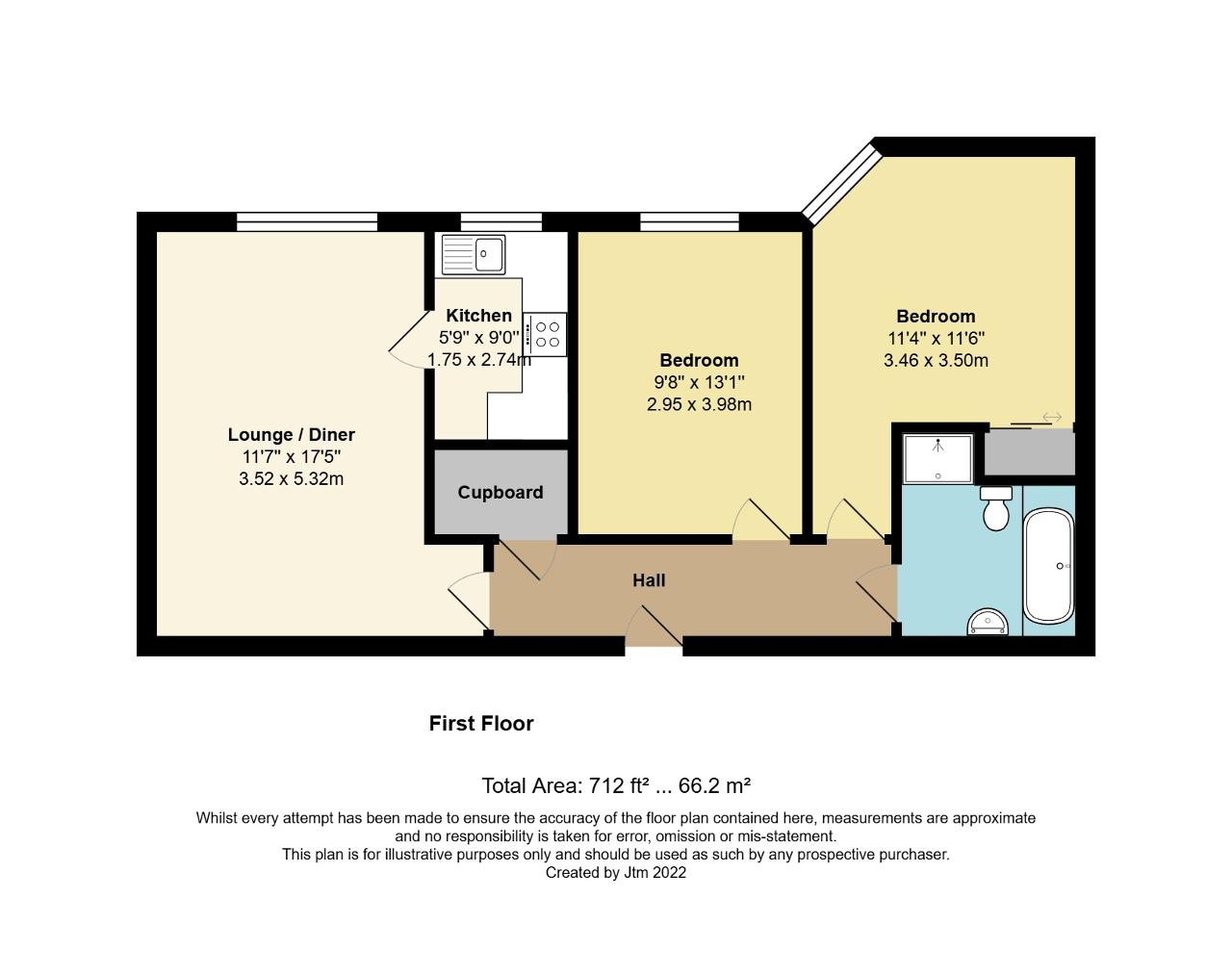
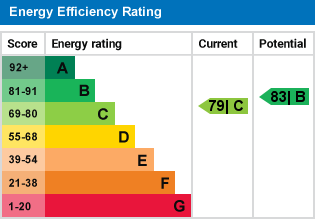
Pagham Court, Bognor Regis, PO21
2 Bed Flat - £160,000
A STYLISH & WELL PRESENTED FIRST FLOOR TWO DOUBLE BEDROOM RETIREMENT APARTMENT constructed by McCarthy & Stone with electric underfloor heating, double glazing and decorated in neutral colours. The development has been built to a high specification and incorporates many features for the residents' convenience including Residents' Lounge, Laundry Room, Landscaped Communal Gardens, Guest Suite, House Manager and security entry system.
Pagham Court is conveniently located to the west of Bognor Regis with shopping facilities at Aldwick Road together with Marine Park Gardens and sea front stretching from Aldwick to the west and Felpham to the east. There is also a bus route in Aldwick Road to Bognor Regis town centre with further shopping facilities, banks, post office, library and railway station.
- Stylish First Floor Retirement Flat
- Entrance Hall, Lounge/Dining Room
- Two Double Bedrooms
- Underfloor Electric Heating
- Residents Lounge & Laundry Room
- 24 Hour Careline System
- Fitted Kitchen with Appliances
- Bathroom/Shower Room/WC
- Lift to all Floors, Communal Gardens
- Leasehold, Council Tax Band C
