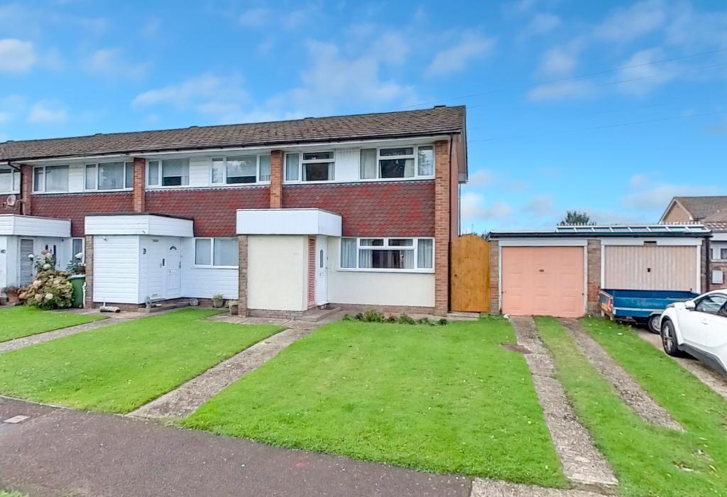
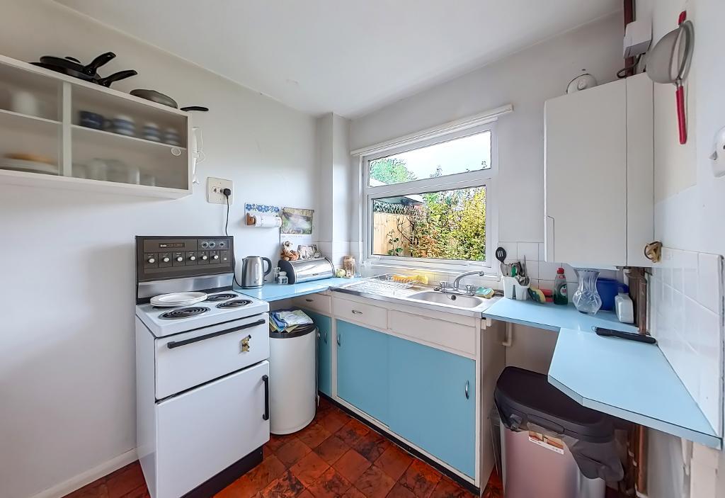
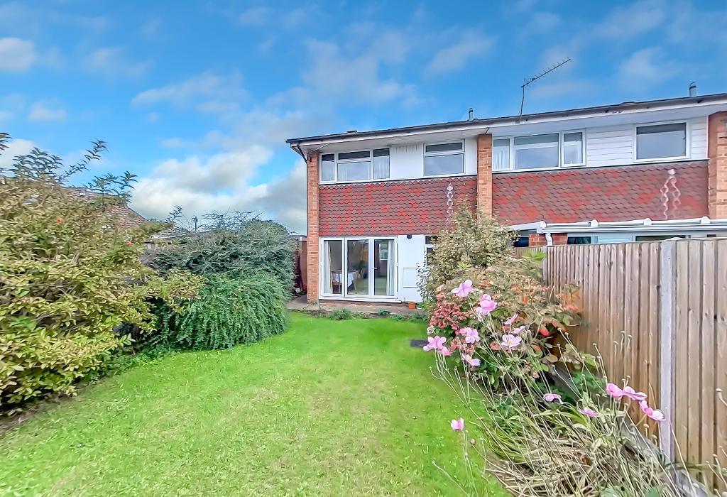
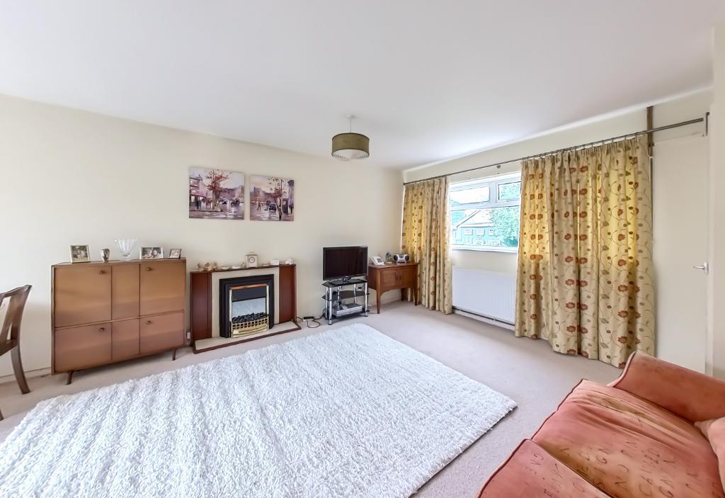
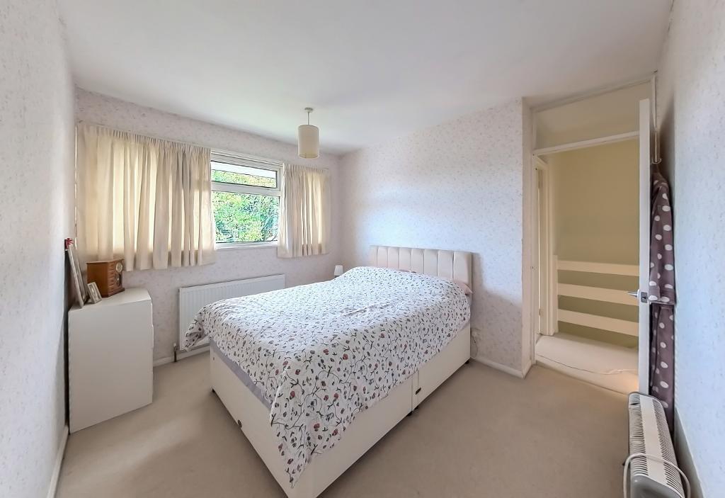
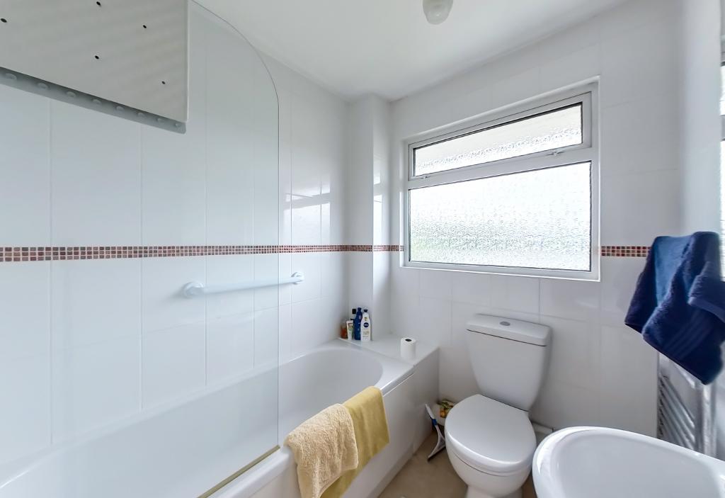
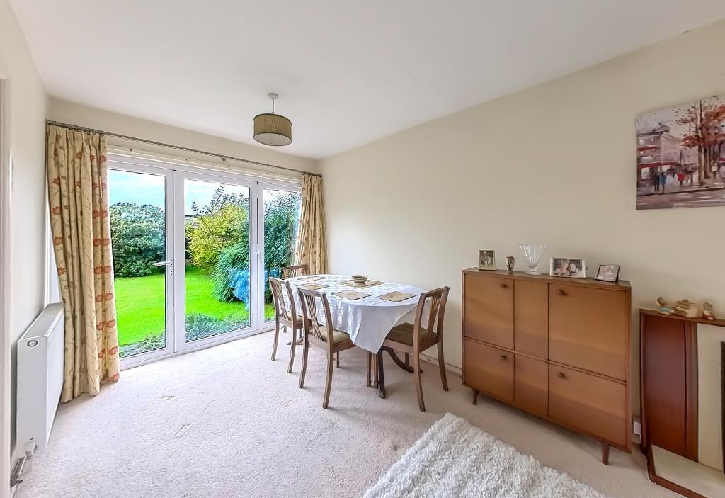
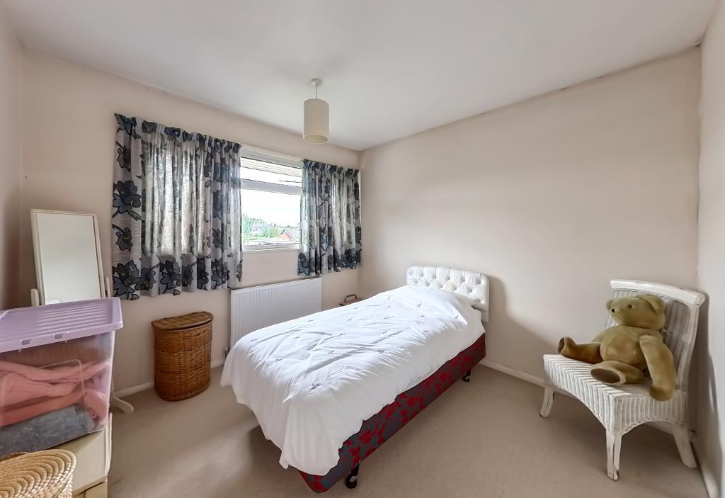
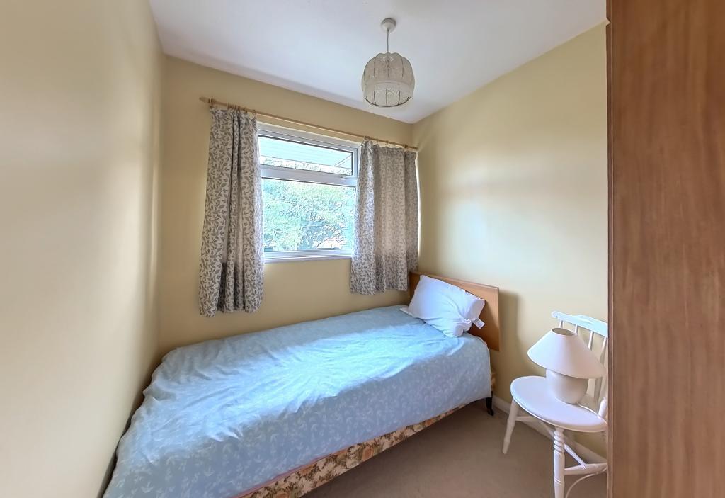
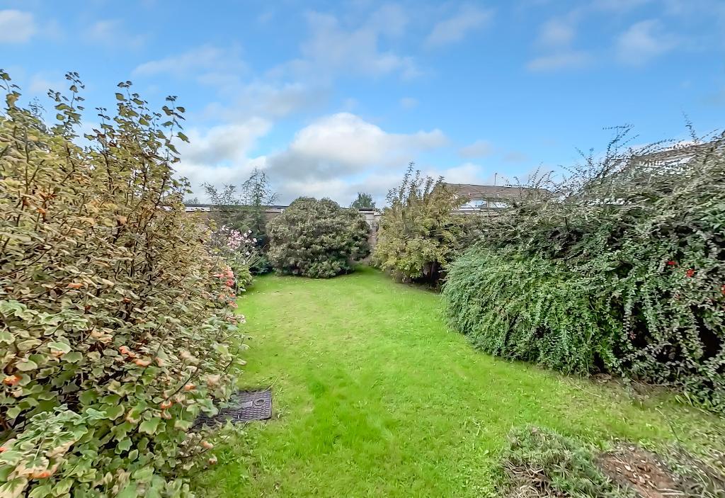
Ground Floor
Double glazed front door
ENTRANCE HALL
Floor to ceiling storage cupboard, sealed double glazed window, stairs to first floor and door to:-
LOUNGE/DINING ROOM
Double glazed window with front aspect and double glazed bi-folding doors open onto rear garden. Ornamental fireplace fitted with electric cool effect fire, two radiators, heating thermostat, understairs, storage cupboard, TV aerial point, telephone point.
KIITCHEN
Single drainer stainless steel sink unit with drawer and cupboards under. Fitted work surface, electric cooker panel and fitted eye level cupboards, double glazed window with view over rear garden. Worcester gas boiler.
First Floor
LANDING
Floor to ceiling shelved storage cupboard, doors to:-
BEDROOM ONE
Double glazed window with front aspect, radiator, recessed wardrobe cupboard.
BEDROOM TWO
Double glazed window with over rear garden, radiator, recessed wardrobe cupboard.
BEDROOM THREE
Double glazed window with front aspect, radiator, built-in wardrobe cupboard.
BATHROOM/WC
Modern style white suite comprising panelled bath with mixer taps with shower, spray attachment and shower spray guard. Close coupled WC, pedestal wash hand basin, radiator/heated towel rail, tiling to walls, frosted double glazed window, vinyl style flooring. Access to loft space.
Exterior
FRONT GARDEN
Open plan and laid to lawn, meter/storage cupboard.
DRIVEWAY TO GARAGE
Attached garage with up and over door, driveway in-front of garage providing additional parking.
REAR GARDEN
Enclosed by fencing and walling, laid mainly to lawn with established shrubs, concrete pathway to side with timber gate allowing access to front.
Additional Information
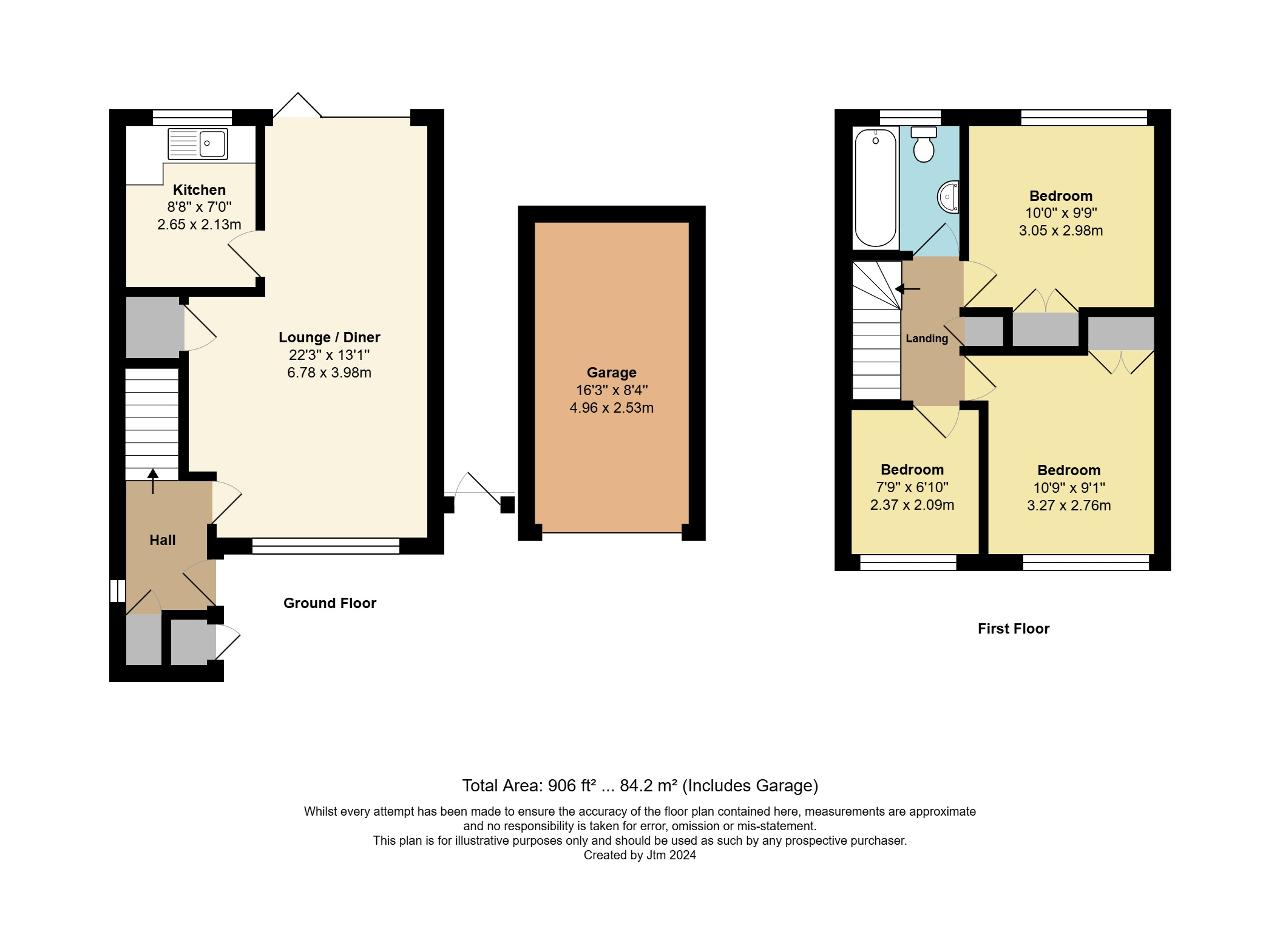
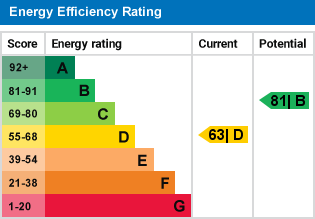
Stroud Green Drive, Bognor Regis, PO21
3 Bed End Terraced House - £280,000
A bright modern style THREE BEDROOM end of terrace house with a benefit of a GARAGE & DRIVEWAY to the side. There is gas heating by radiators, double glazing and the lounge dining room has bi-folding doors opening onto the rear garden. The property is offered for sale in a clean decorative condition and has a modern white bathroom suite . The Kitchen would benefit from being re-fitted.
The property forms part of the Stroud Green Development with good proximity to local schools and shopping facilities at North Bersted together with a frequent bus service providing access to Bognor Regis and neighbouring areas. Bognor Regis itself offers further shopping facilities, railway station and sea front with promenade.
- Modern style end of terrace house
- Entrance hall, lounge/dining room
- 3 bedrooms, modern style bathroom
- Gardens to both front and rear
- Viewing recommended
- Garage and driveway to side
- Kitchen, landing
- Gas heating, double glazing
- No forward chain
- Freehold, Council tax band C
