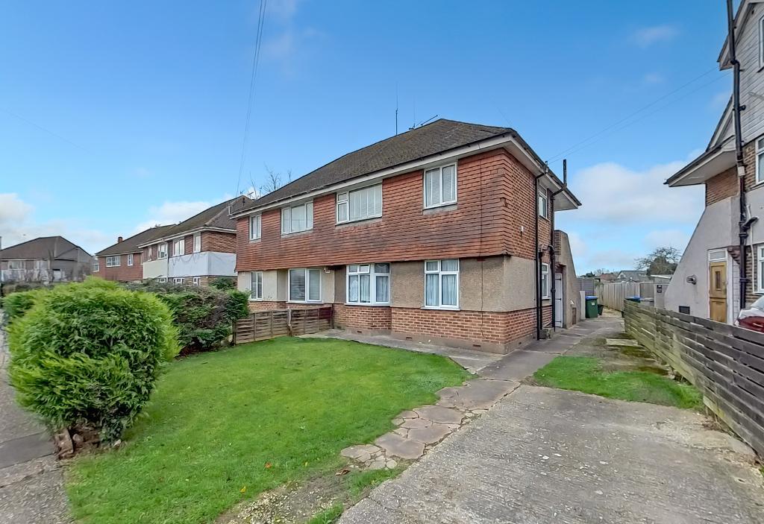
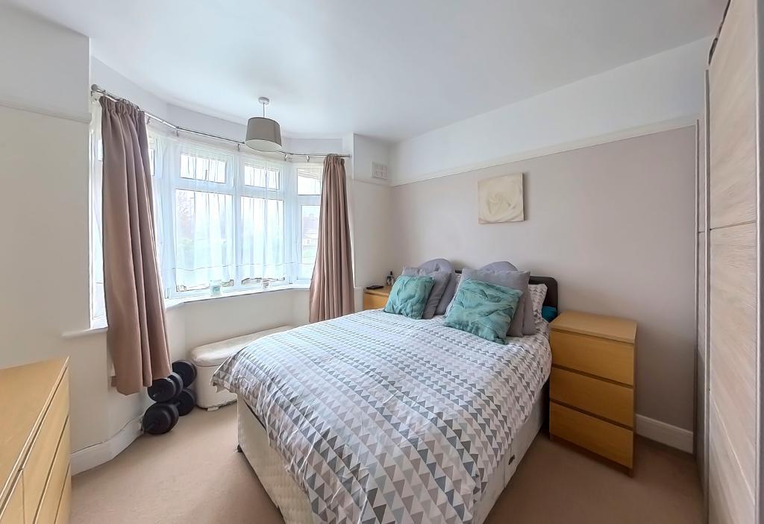
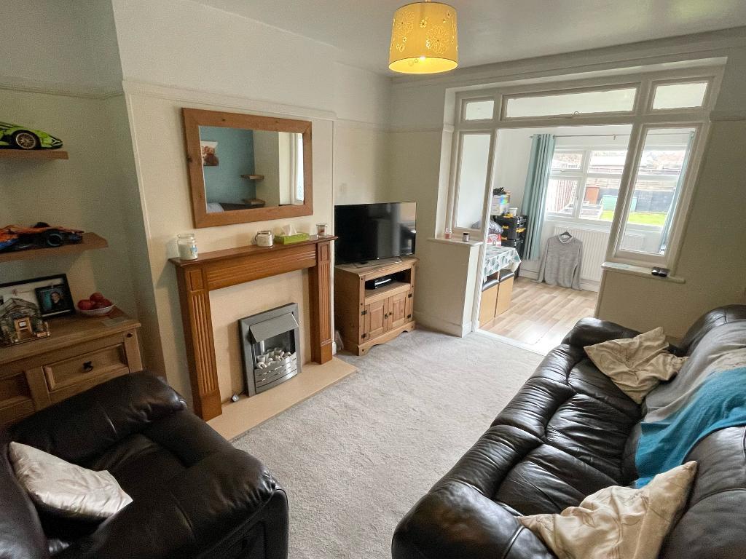
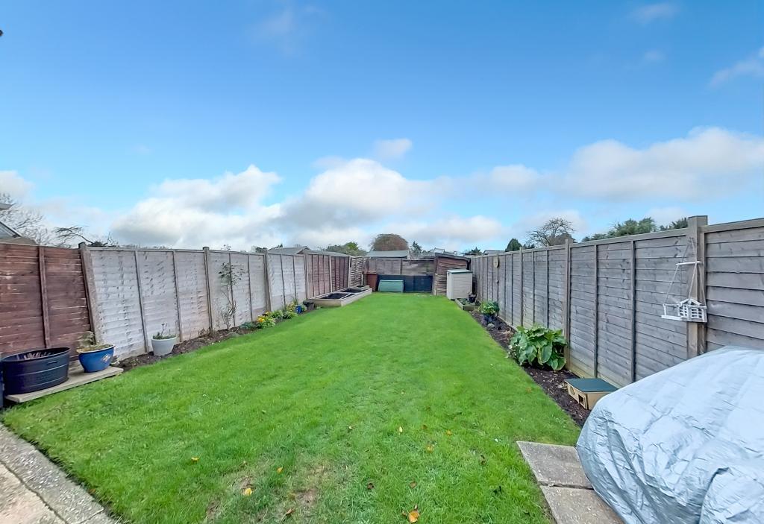
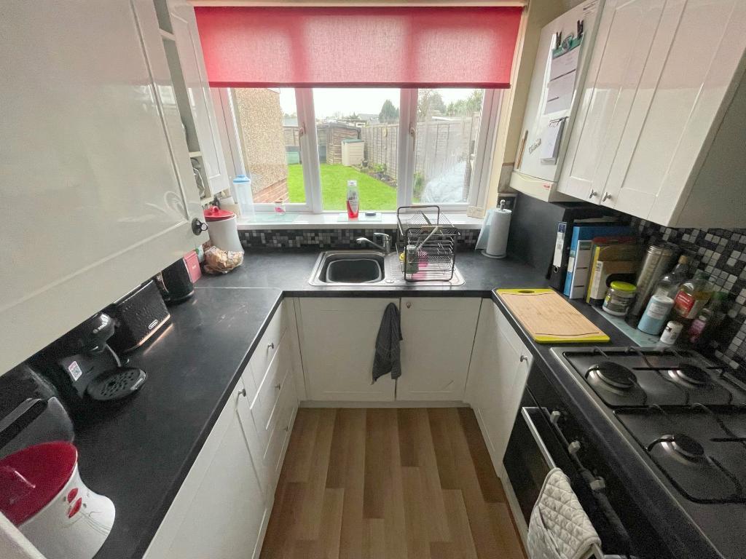
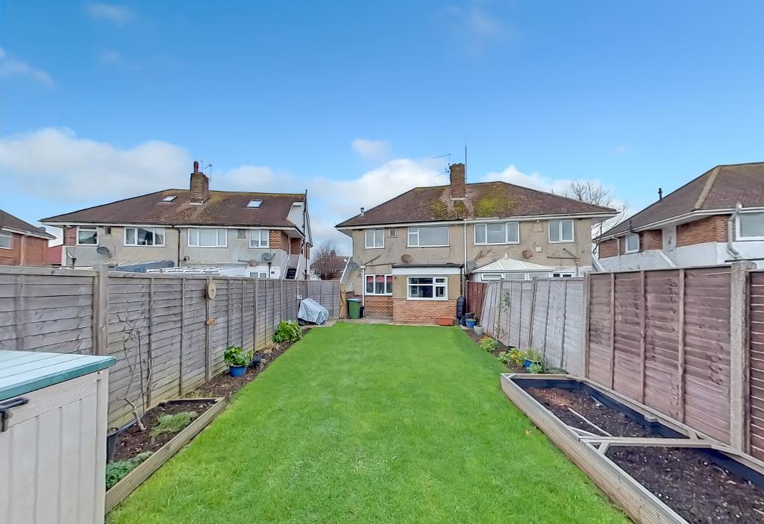
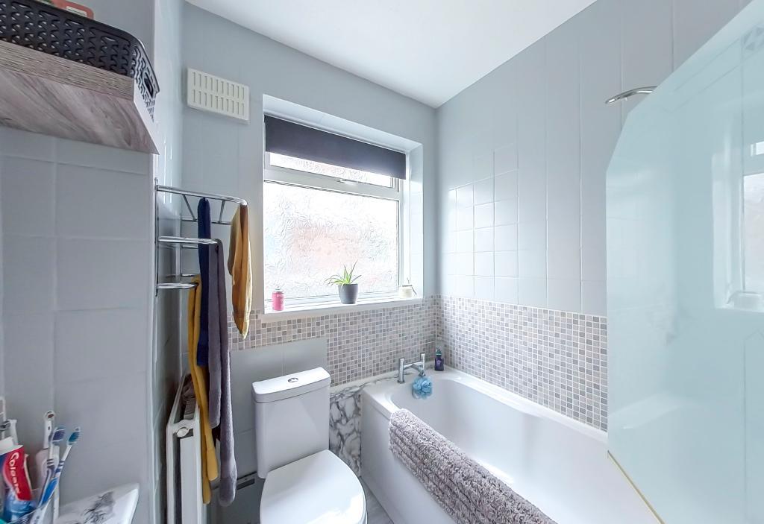
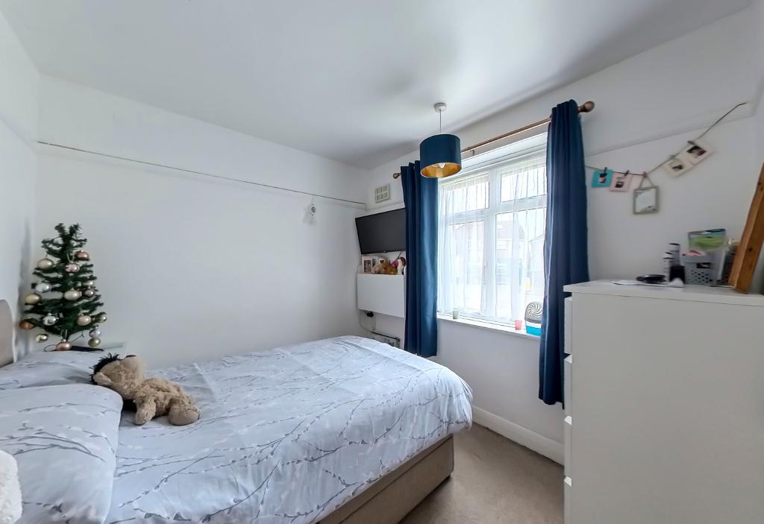
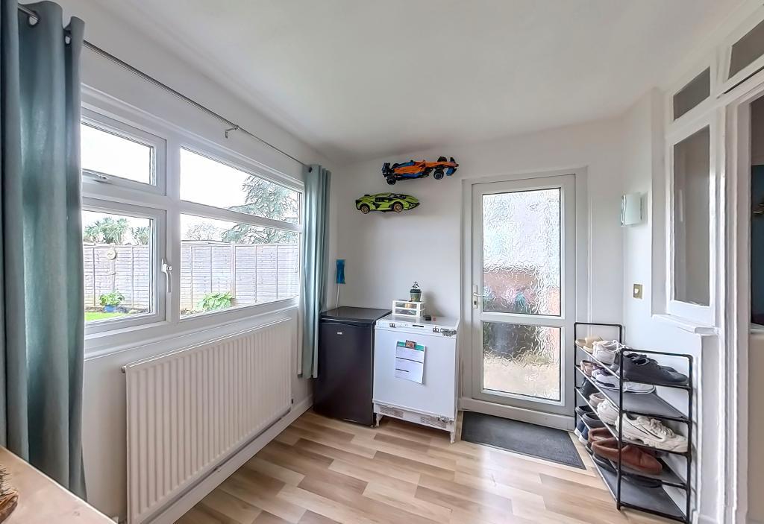
Ground Floor
STORM PORCH
Integral storage cupboard with space suitable for tumble dryer, double glazed front door opening to:-
ENTRANCE HALL
Laminate wood effect flooring, radiator, cupboard housing both gas and electric meters, natural wood doors opening to:-
LOUNGE
Feature fireplace with wooden mantle and surround fitted with pebble electric fire, TV aerial point, picture rail, radiator, opening to:-
DINING ROOM
Double glazed window with view over rear garden, radiator, laminate wood effect flooring and double glazed door to rear garden.
KITCHEN
Single trainer stainless steel sink unit adjoining work surface with matching white cupboards and drawer unit below. Integrated fridge, built-in gas hob with electric oven below. Gas boiler, matching eye level cupboards, double glazed window, view over rear garden.
BEDROOM ONE
Double glazed window with front aspect, radiator, picture rail.
BEDROOM TWO
Double glazed window, front aspect, picture rail,radiator.
BATHROOM/WC
White suite comprising panelled bath with independent Mira shower unit and shower spray guard. WC, wash hand basin set into vanity unit, radiator, frosted double glazed window. Tiling to walls, radiator, laminate wood effect flooring.
Exterior
FRONT GARDEN
Laid mainly to lawn with concrete driveway with parking for car.
REAR GARDEN
The flat has the advantage of its own enclosed garden laid principally to lawn with borders and enclosed by fencing, timber garden shed, patio area, outside water tap, gate provides access to front.
Additional information
We are advised by the vendor there is approximately 85 years remaining on the lease. Building insurance is £135.
And the ground rent is £150 per annum.
Additional Information
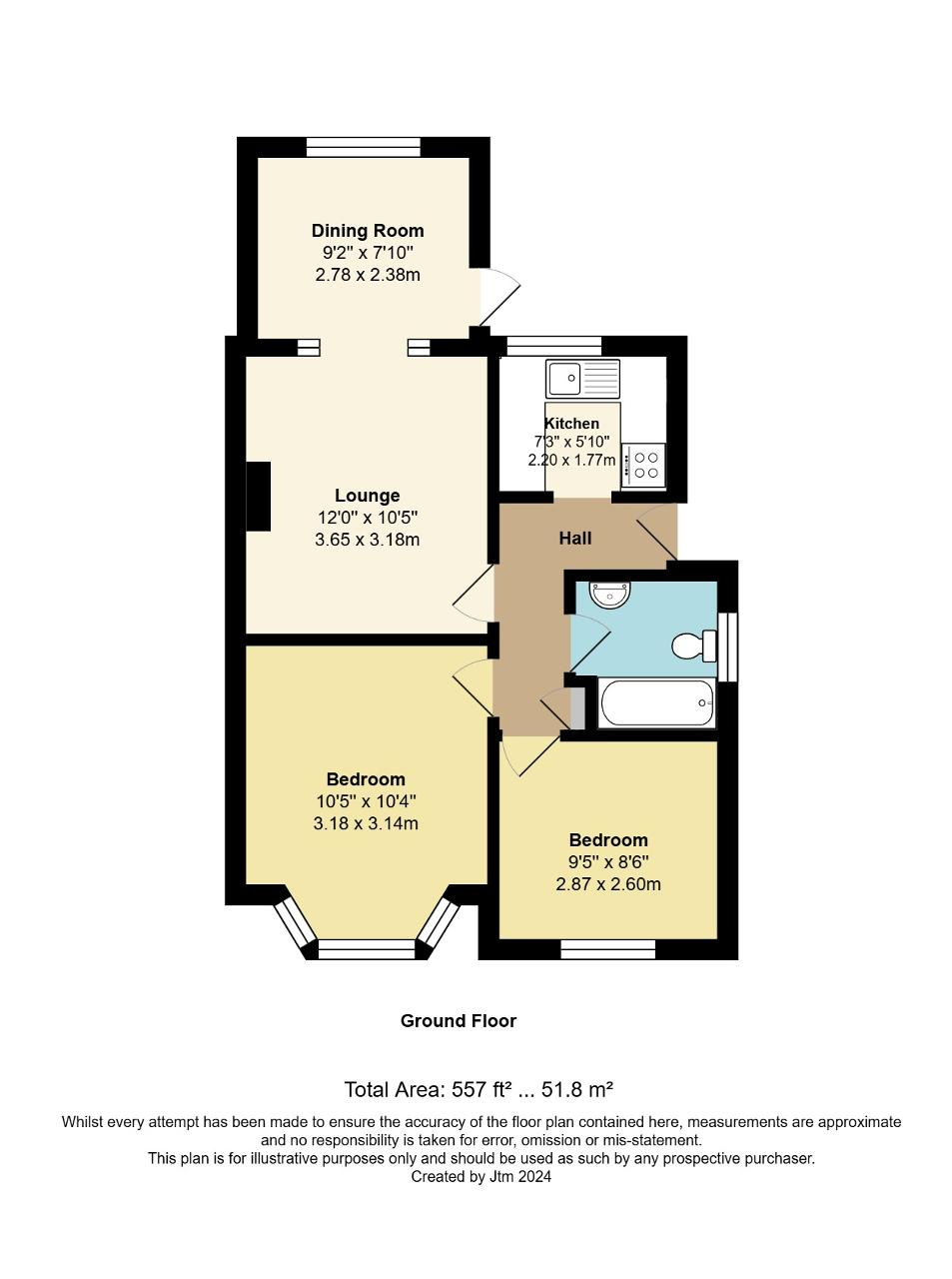
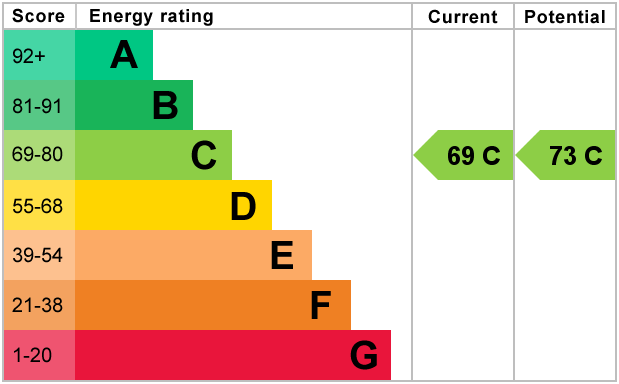
Orchard Way, Bognor Regis, PO22
2 Bed Flat - £220,000
A purpose built ground floor TWO BEDROOM flat with the advantage of its own front and rear gardens with parking to the front. The flat is well presented and has gas heating by radiators, double glazing together with a white kitchen and bathroom suite. Early viewing is recommended.
The property is located to the north of Bognor Regis with a bus service running along Orchard Way. There are out of town superstores conveniently located along the Shripney Road or Bognor Regis town centre offers further shopping facilities, railway station and sea front with promenade.
- Well presented ground floor flat
- Lounge with opening to dining room
- Two bedrooms, gas heating
- Front garden with driveway
- Early viewing recommended
- Storm porch, entrance hall
- White kitchen, bathroom/WC
- Double glazing
- Own enclosed rear garden
- Council tax band A, leasehold
