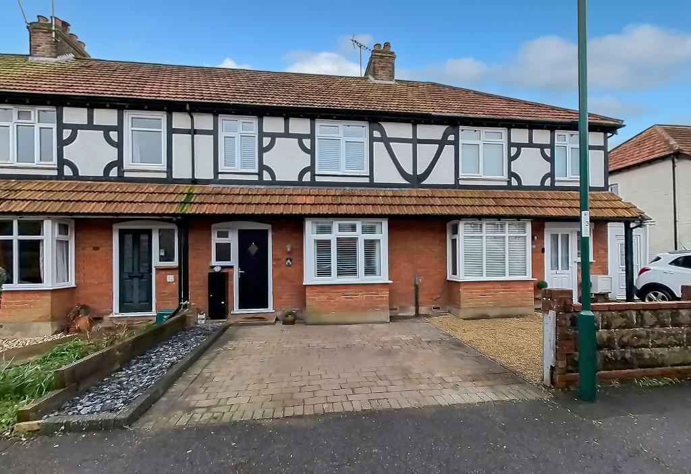
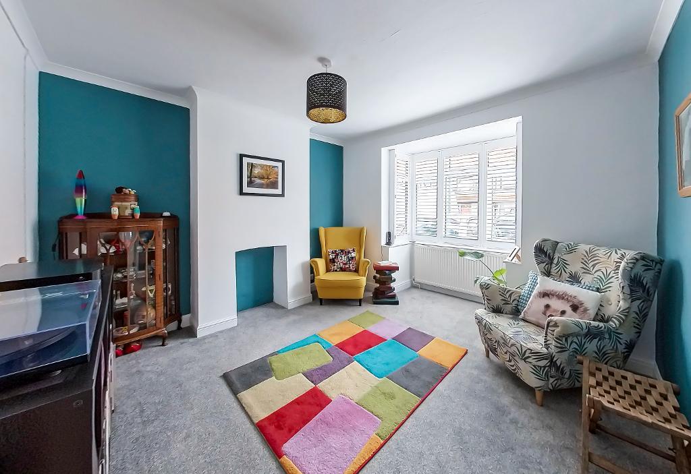
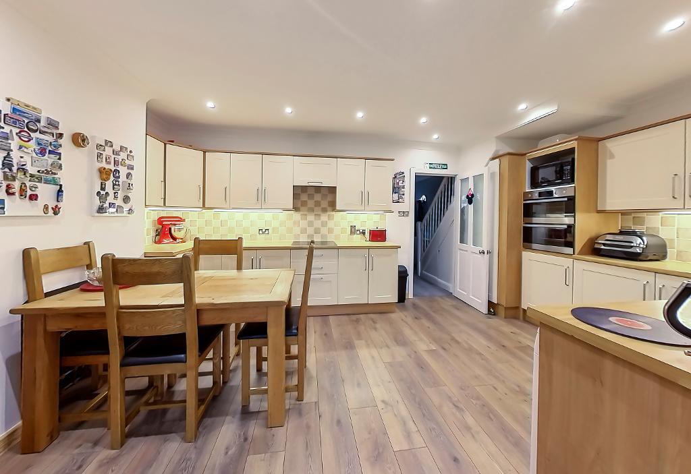
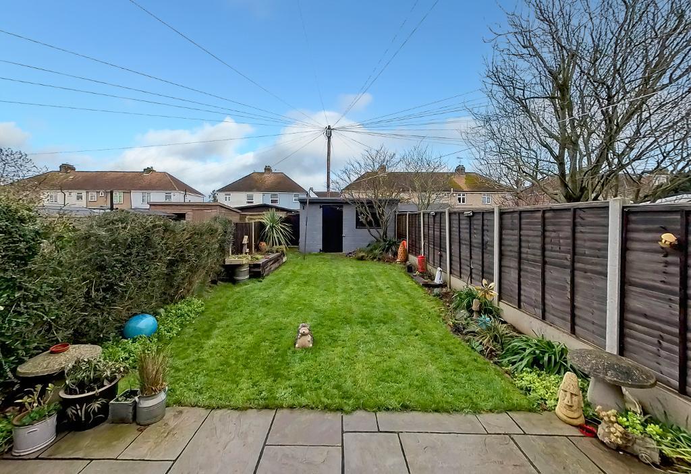
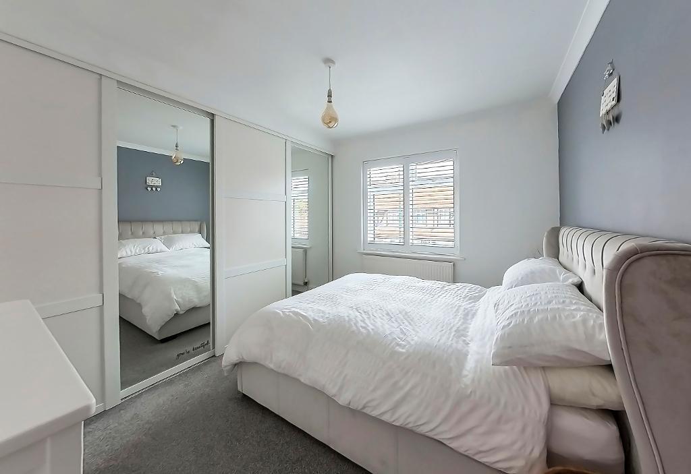
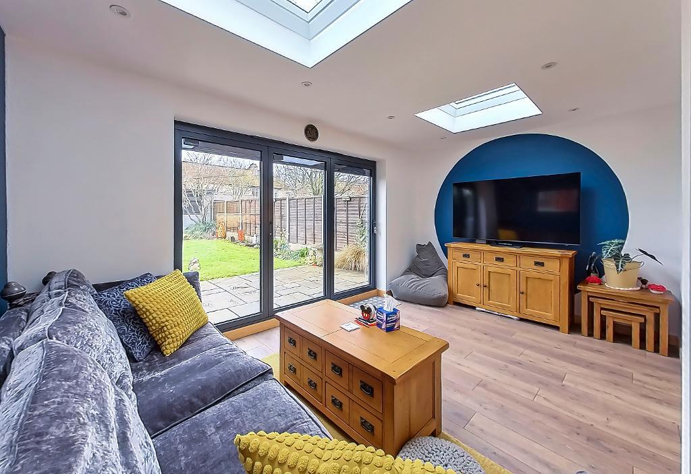
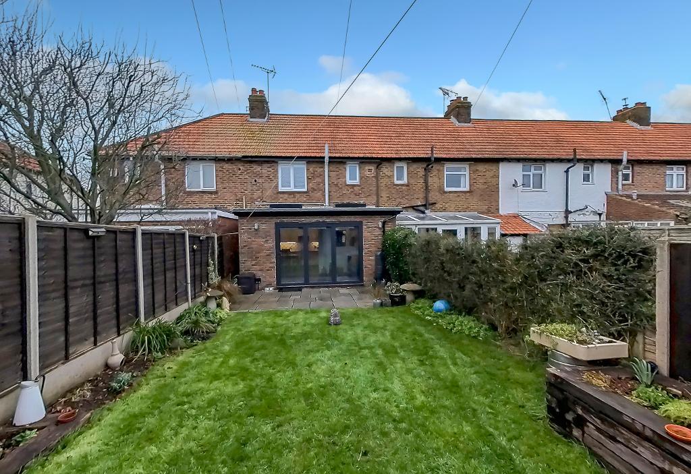
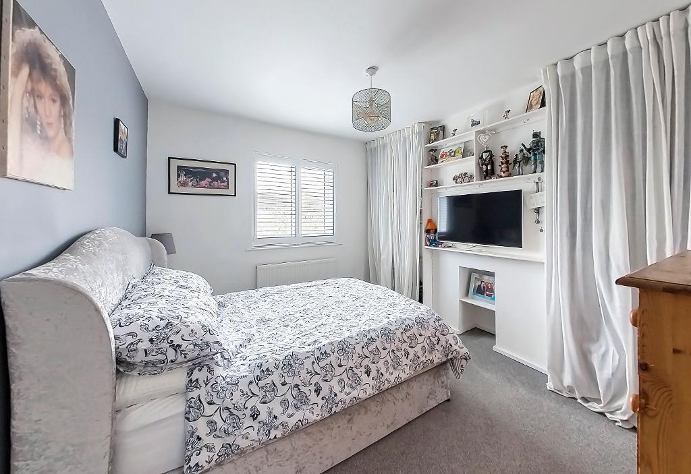
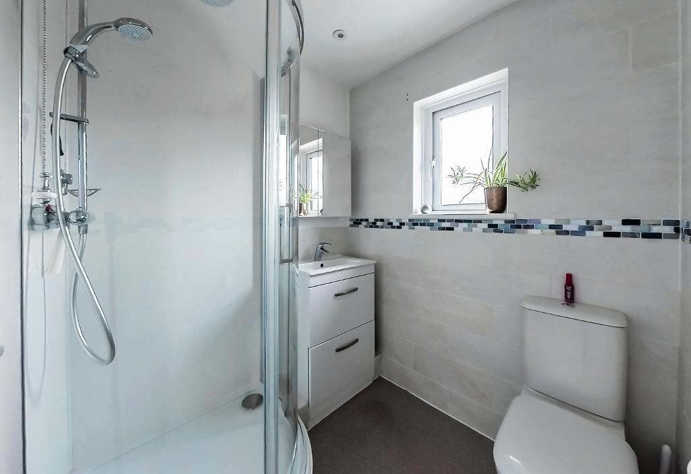
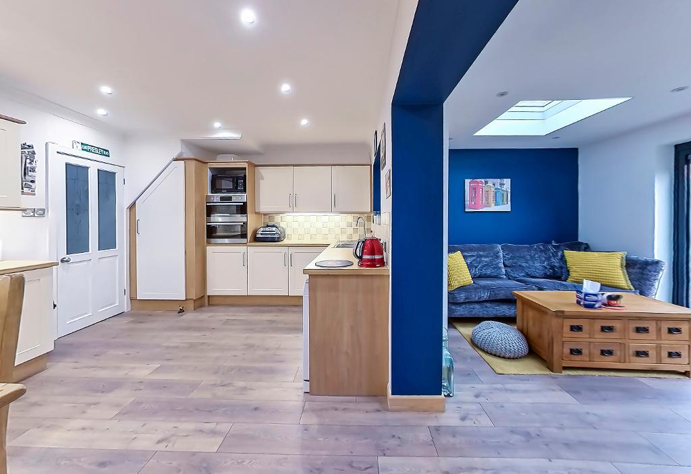
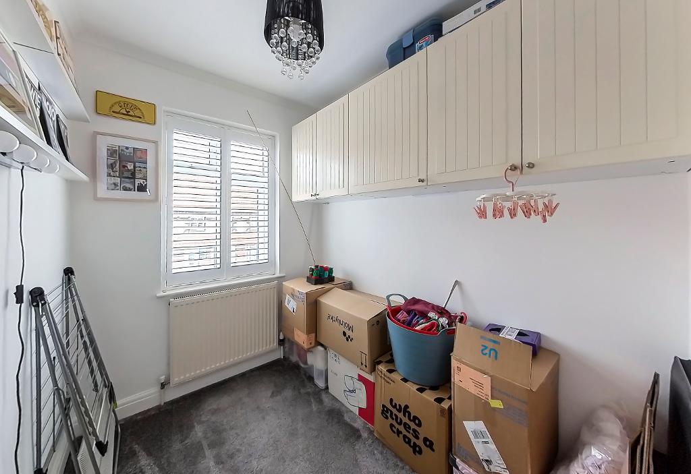
Ground Floor
STORM PORCH
Front door opening to:-
ENTRANCE HALL
Stairs to first floor, understair storage cupboard housing gas meter, radiator, electric meter and doors to:-
LOUNGE
Triple glazed bay window with the front aspect with fitted stutters, radiator, coved ceiling.
KITCHEN/DINING ROOM
Inset one and a half bowl stainless steel sink unit unit adjoining work surface with cupboards under and having space and plumbing for washing machine and dishwasher. Built-in eye level double oven with cupboard below. Additional work surface with built-in electric hob with matching drawer unit and cupboards under. Part tiling above work surfaces, fitted eye level cupboards, wood effect flooring, space for upright fridge/freezer, inset spotlights and opening to.:-
SECOND RECEPTION ROOM
Skylight, radiator, wood effect flooring, double glazed bi- folding doors providing access onto rear garden.
First Floor
LANDING
Access to loft space and doors to:-
BEDROOM ONE
Built-in wardrobe cupboards to full width of one wall, two doors mirror fronted, triple glazed window with front aspect and having fitted shutters. Radiator, coved ceiling.
BEDROOM TWO
Triple glazed window with fitted shutters enjoying view over rear garden. Radiator. Worcester gas boiler,open wardrobe cupboards fronted by curtain with hanging rail and fitted shelving.
BEDROOM THREE
Triple glazed window with fitted shutters, radiator, built-in storage cupboards.
SHOWER ROOM/WC
Shower cubicle, wash hand basin set into vanity unit, close coupled WC, part tiling, mirror fronted medicine cabinet, frosted triple glazed window, radiator.
Exterior
FRONT GARDEN
With parking suitable for two cars
REAR GARDEN
Adjacent to the house is a paved patio area with remainder of the garden laid mainly to lawn and enclosed by fencing with flower border. Outside light and water tap. At the far end of the garden is a WORKSHOP with Electric light and Power.
Additional Information
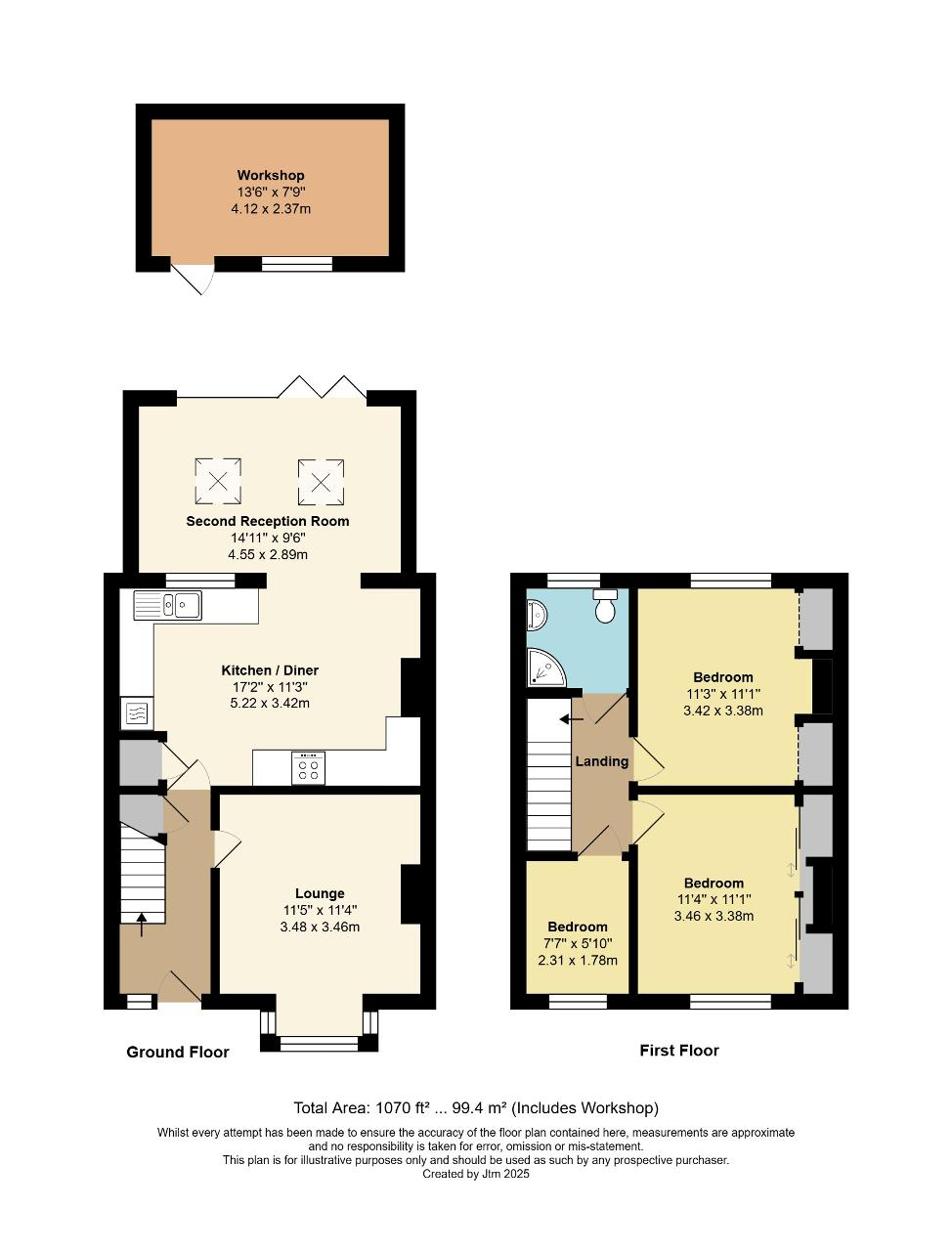
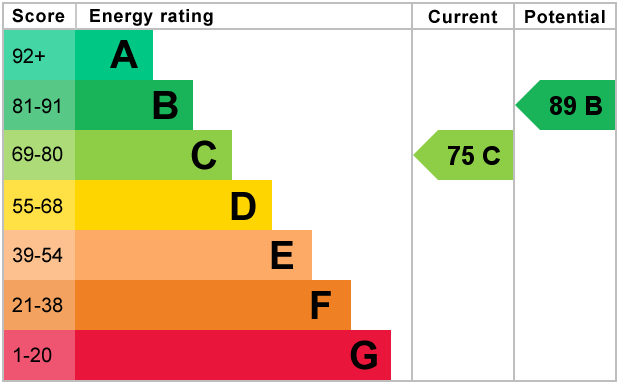
Bedford Avenue, Bognor Regis, PO21
3 Bed Terraced - £315,000
A well presented and improved THREE BEDROOM bedroom terraced house with the addition of a second reception room with bi-folding doors leading onto the rear garden. There is gas heating by radiators, triple glazing and early viewing is recommended to appreciate the accommodation on offer.
The property is situated in a residential road amongst properties of similar style and within easy access of a local shopping parade at North Bersted together with local schools, dentist and health centre in the vicinity. Local buses are also close by giving access to surrounding areas and Bognor Regis Town Centre. Bognor Regis itself offers further shopping facilities and sea front with promenade.
- Well presented terraced house
- Lounge, kitchen/dining room
- Three bedrooms, shower room/WC
- Parking for Cars to front
- Early viewing recommended
- Storm porch, entrance hall
- Second reception room
- Gas heating, triple glazing
- Southerly aspect garden with workshop
- Freehold, Council tax band C
