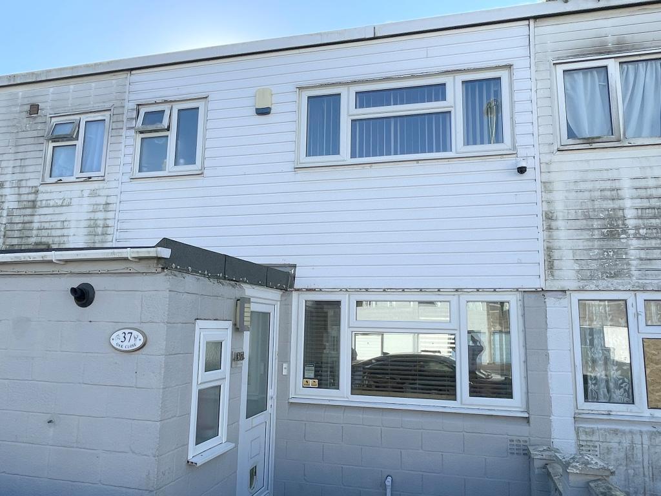
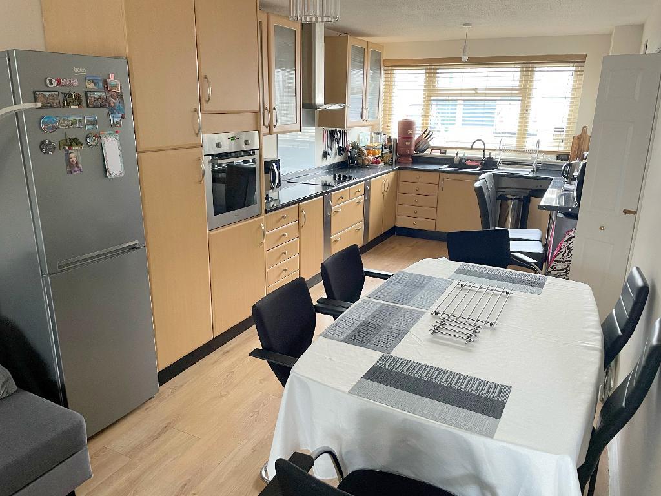
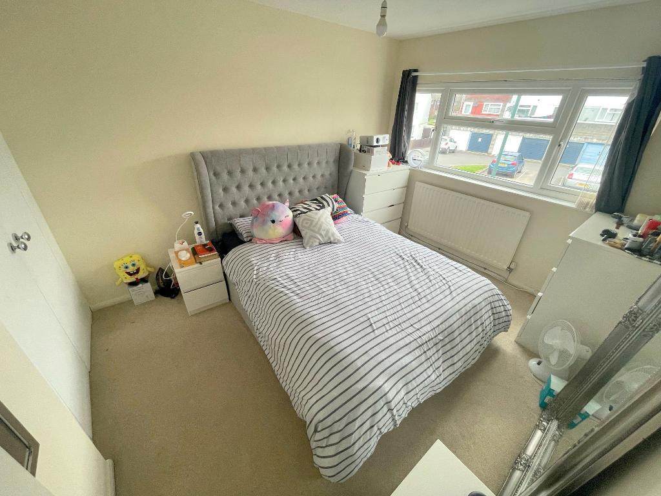
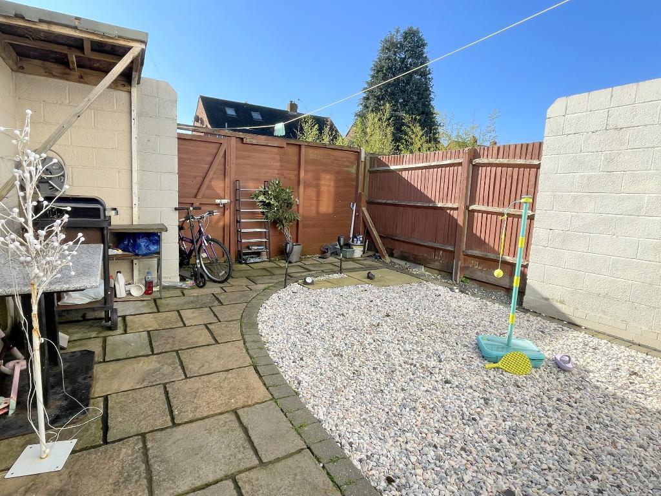
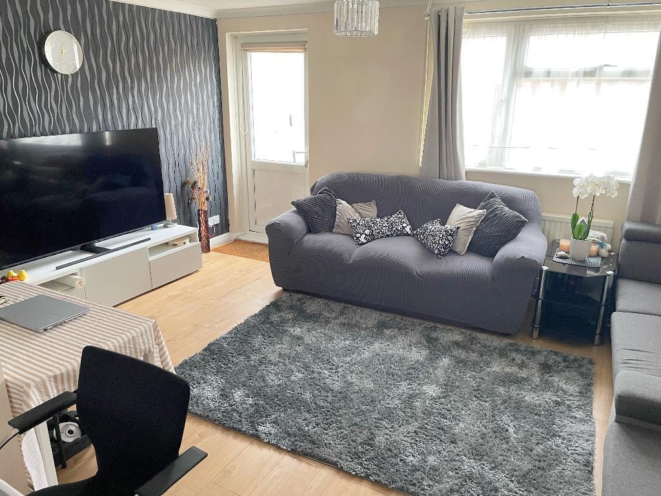
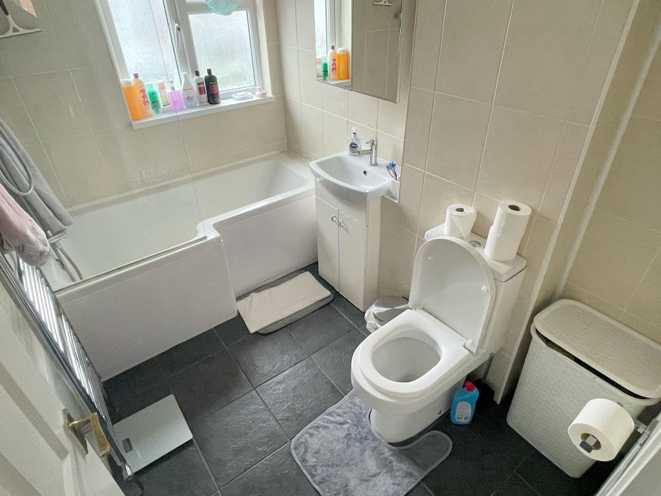
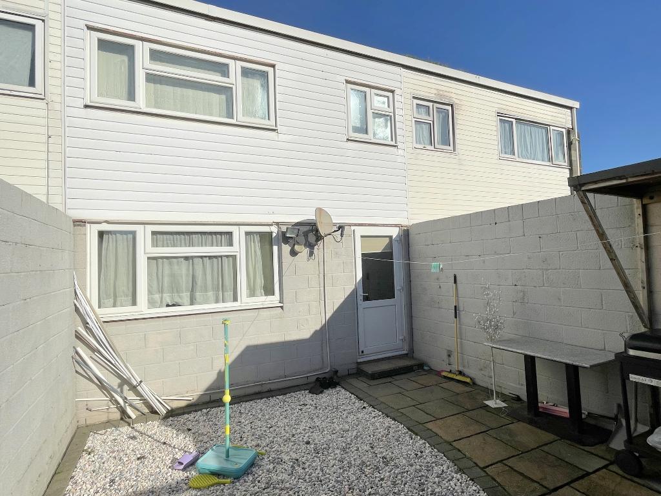
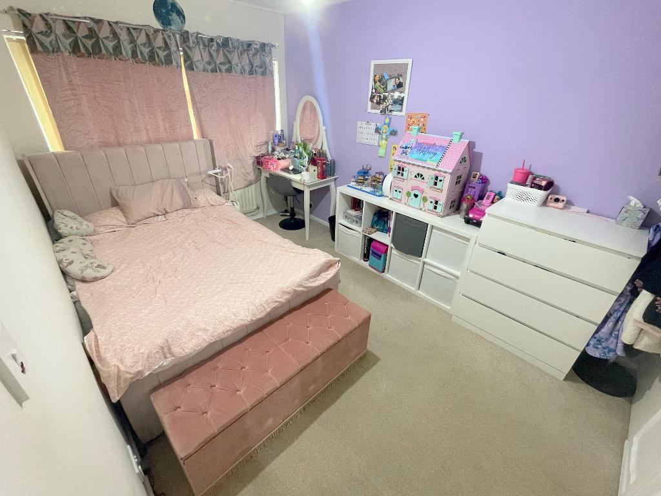
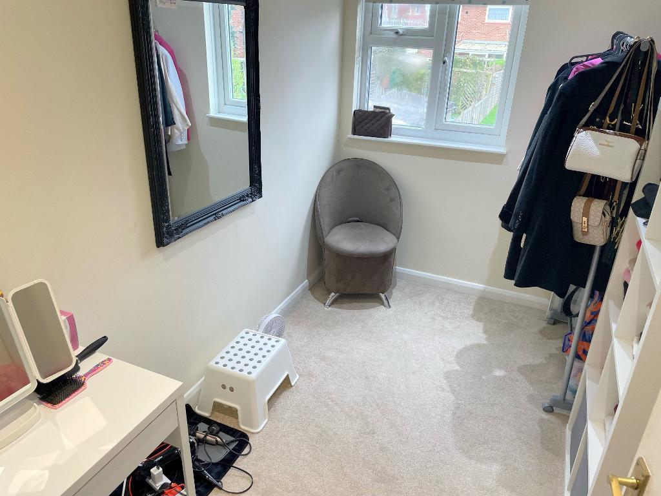
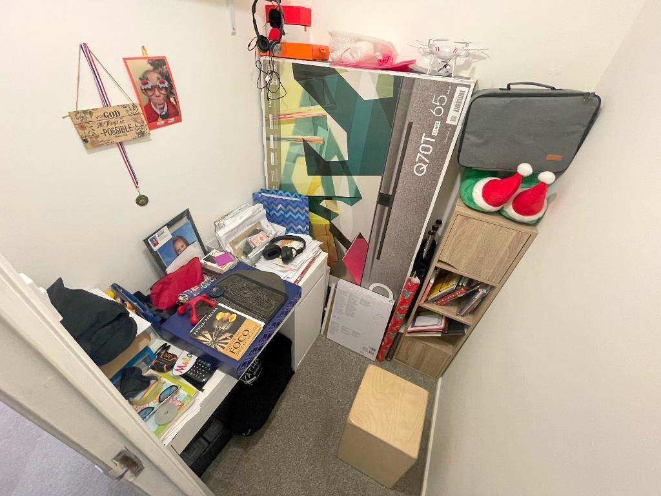
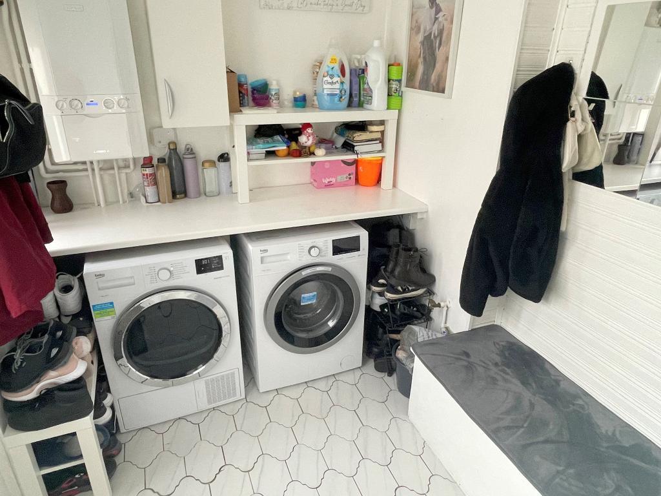
Ground Floor
ENTRANCE/UTILITY PORCH
Double glazed front door. Double glazed window, water tap, fitted work surface with space and plumbing for washing machine and additional appliances under. Ideal gas boiler, tiled flooring and part glazed door to:-
ENTRANCE HALL
Wood effect flooring, stairs to first floor, undestairs storage cupboard, cupboard housing gas and electric meters, radiator concealed by radiator cover and doors to:-
GROUND FLOOR CLOAKROOM
White suite comprising low level w.c, wash had basin with mixer tap, tiling to walls.
OPEN PLAN KITCHEN/LOUNGE
LOUNGE AREA
Double glazed window, TV aerial point, wood effect flooring, radiator and double glazed door to rear garden.
KITCHEN AREA
A modern style kitchen with inset one and half bowl sink unit adjoining extensive work surface with matching drawers and cupboards under. Built-in electric hob with stainless steel extractor above, built-in electric oven, fitted eye level cupboards, space for dishwasher under work surface, double glazed window with front aspect, wood effect flooring.
First Floor
LANDING
Walk-in STUDY/STORAGE cupboard with electric light, access to loft space, panelled doors with brass effect fitments opening to:-
BEDROOM ONE
Double glazed window, view over rear garden, radiator. Built-in wardrobe cupboard with storage cupboards over.
BEDROOM TWO
Double glazed window, front aspect, radiator, built-in wardrobe cupboard.
BEDROOM THREE
Double glazed window, rear aspect, radiator, inset spot lights.
BATHROOM/WC
White suite comprising shaped panelled bath with mixer taps with shower spray attachment, wash hand basin set into vanity unit, low level w.c., frosted double glazed window. Mirror fronted medicine cabinet, radiator/heated towel rail, tiling to walls and tiled flooring.
Exterior
FRONT GARDEN
The front garden has been designed for low maintenance and is principally paved and enclosed by ornamental walling.
REAR GARDEN
The garden is enclosed by walling and fencing and has a paved pathway with the remainder shingled with brick edging. Outside light, timber gate provides rear pedestrian access.
Additional Information
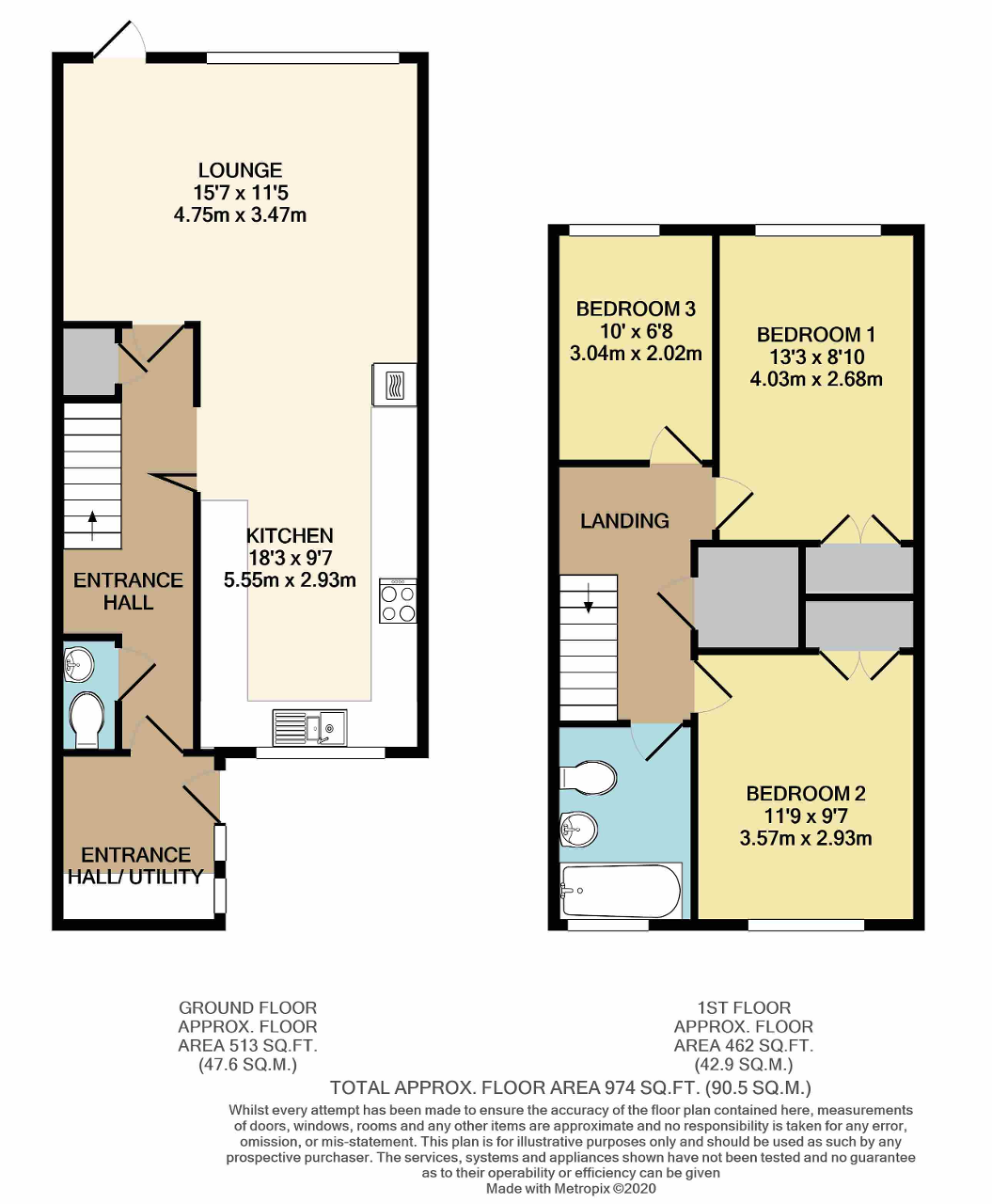
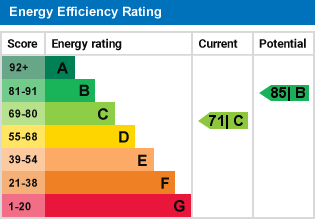
Oak Close, Bognor Regis, PO22
3 Bed Terraced - £260,000
A well presented and modernised THREE BEDROOM terraced house having been remodelled inside to create a good size open plan Lounge/Kitchen with built-in oven and hob. There is also the benefit of a ground floor cloakroom, entrance porch/utility and a first floor white bathroom suite. Other benefits include gas heating by radiators and double glazing.
The property is located in the Bersted area of Bognor Regis within easy access of local shops in Durlston Drive with medical centre and both a recreation ground and primary school close by. Bognor Regis town centre has further shops, library, cinema and sea front with promenade. There are also the out of town superstores are conveniently available along the Shripney Road.
- Modern Style Terraced House
- Entrance Hall, Ground Floor Cloakroom
- Three Bedrooms, White Bathroom/WC
- Gardens to Front & Rear
- Close to local Amenities
- Spacious Entrance Porch/UtiltyRoom
- Open Plan Lounge/Modern Kitchen
- Gas Heating, Double Glazing
- Viewing Recommended
- Freehold, Council Tax Band B
