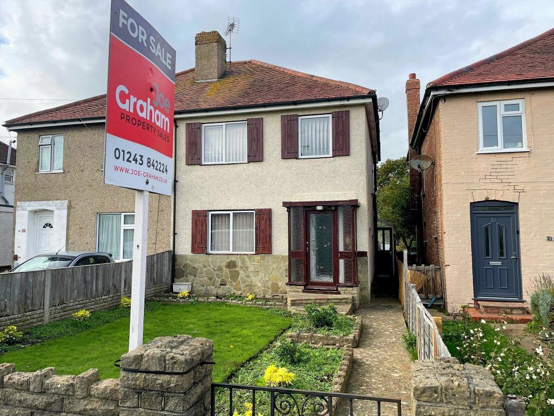
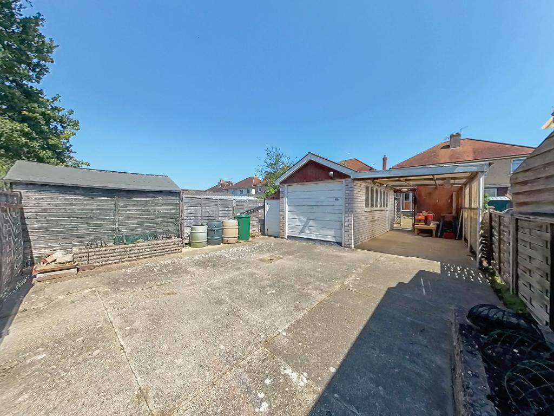
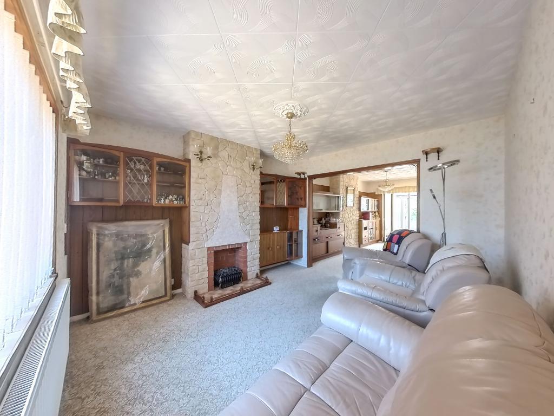
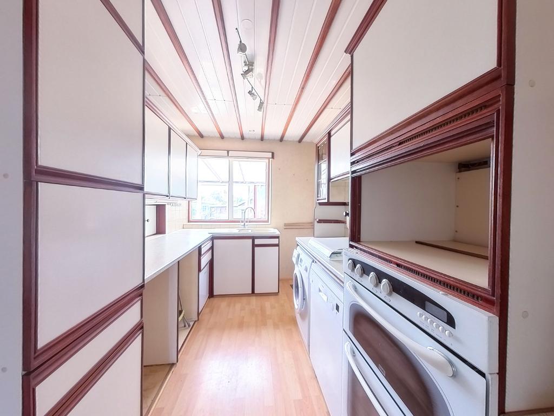
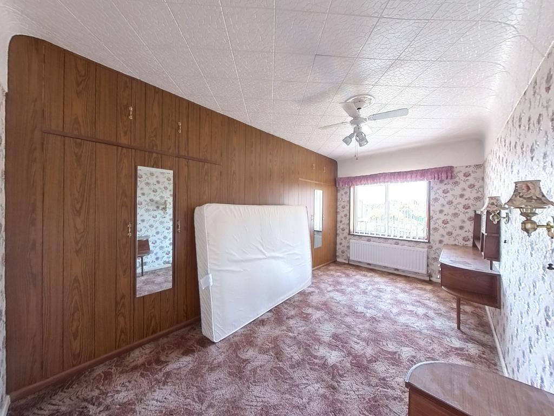
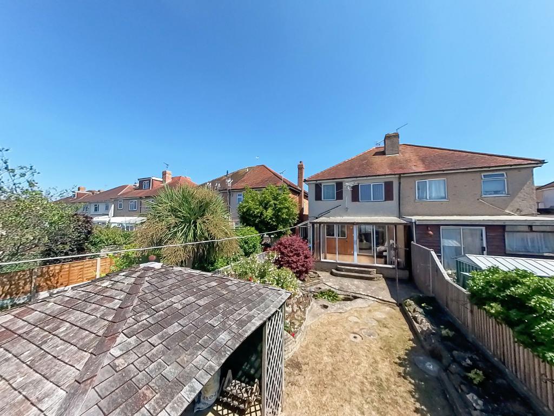
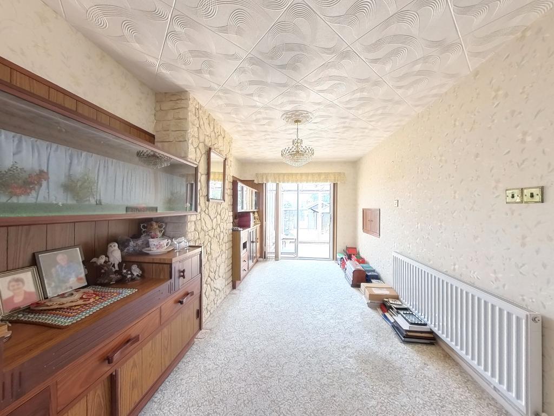
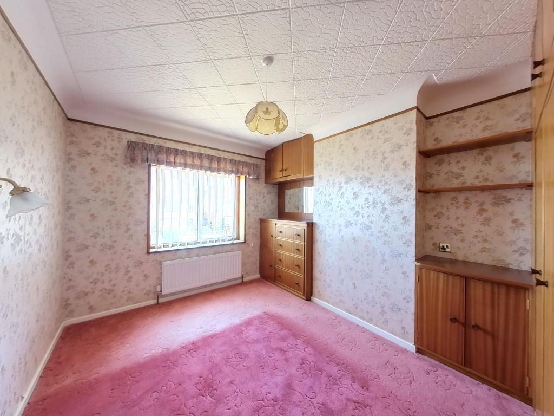
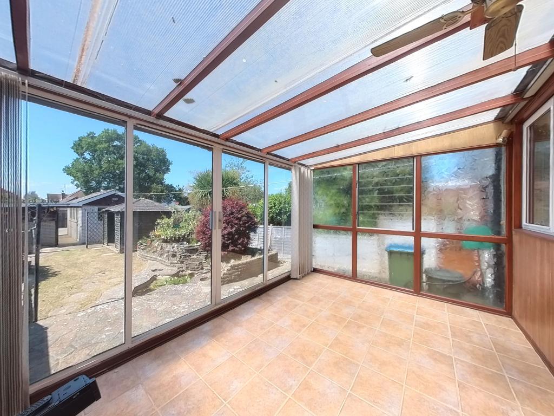
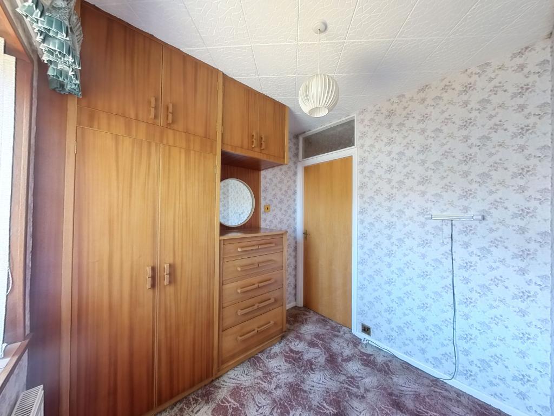
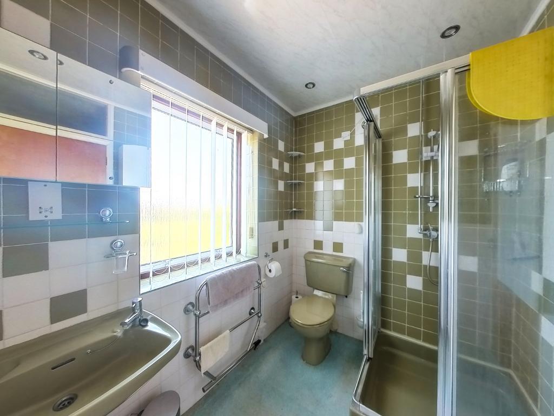
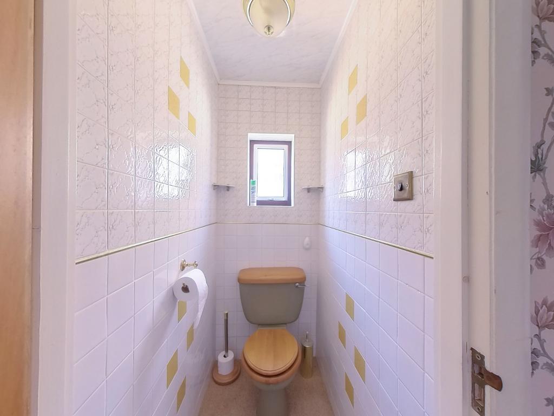
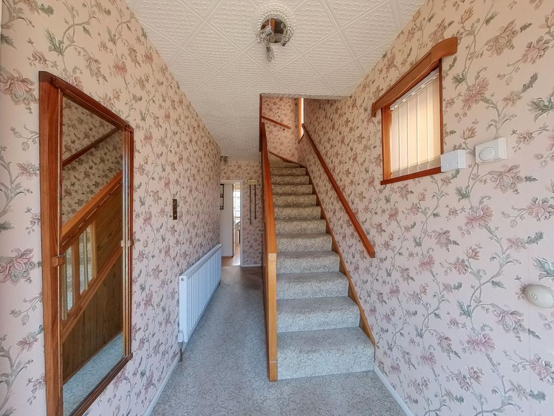
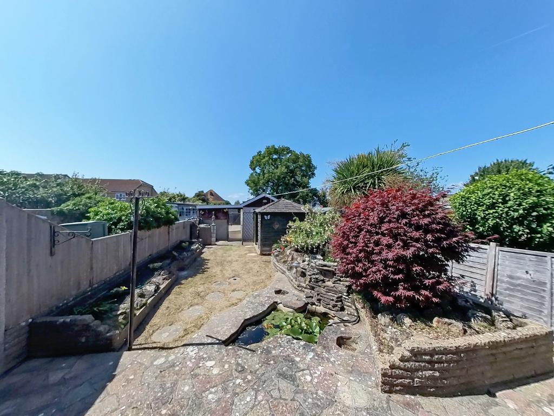
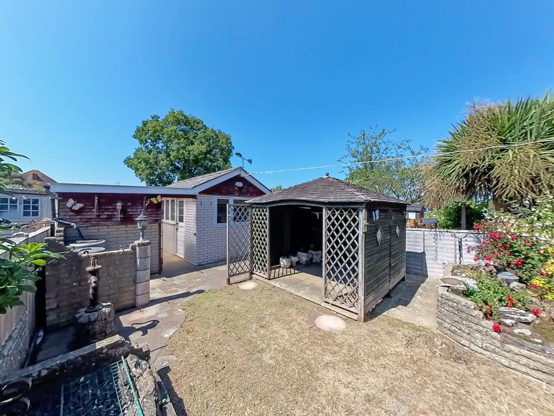
Ground Floor
STORM PORCH
Glazed front door, tiled flooring and inner double glazed front door opening to:-
ENTRANCE HALL
Understairs storage cupboard housing gas and electric meters, further storage cupboard, radiator, telephone point, heating thermostat, double glazed window.
LOUNGE/DINING ROOM
Double glazed window with front aspect, two radiators, ornamental fireplace with tiled hearth and fitted with electric coal effect fire with storage cupboards to either side of chimney recess. Built-in storage cupboards to dining area, double glazed sliding door opens onto conservatory.
CONSERVATORY
Tiled flooring, glazed sliding doors allowing access onto rear garden.
KITCHEN
One and a half bowl sink unit adjoining work surface with cupboards and drawers under. Further work surface with gas hob having dishwasher and washing machine included in sale below. Built-in Creda double oven. Fitted eye level cupboards, part tiling, part glazed door to:-
SIDE PORCH
Allowing access to both front and rear garden.
First Floor
Landing
Double glazed window, airing cupboard with radiator and housing gas boiler together with slatted wooden shelves for linen.
BEDROOM ONE
Double glazed window, radiator, view over rear garden, built-in storage cupboards. Telephone point, light dimmer switch.
BEDROOM TWO
Built-in wardrobe cupboard with hanging rail and fitted shelving, built-in drawer unit, double glazed window with front aspect, radiator.
BEDROOM THREE
Double glazed window with front aspect, radiator, built-in wardrobe cupboard with hanging rail and storage cupboard over. Built-in drawer unit.
SHOWER ROOM/WC
Tiled shower cubicle, WC, pedestal wash hand basin, radiator, tiling to walls, mirror fronted medicine cabinet, double glazed window.
SEPERATE WC
Low level WC, tiling to walls.
Exterior
FRONT GARDEN
Laid to lawn with borders and pathways, enclosed by walling and fencing.
REAR GARDEN
The rear garden enjoys a Westerley aspect and adjacent to the property is a patio area with rockery and pond. The remainder of the garden is laid to lawn with open summer house, outside light.
GARAGE & CAR PORT
At the far end of the rear garden there are double timber gates opening onto a concrete area with parking for cars leading to garage with up and over door with electric light and power, carport and useful storage cupboard to one side of the garage. Garage would make an ideal workshop or studio.
Additional Information
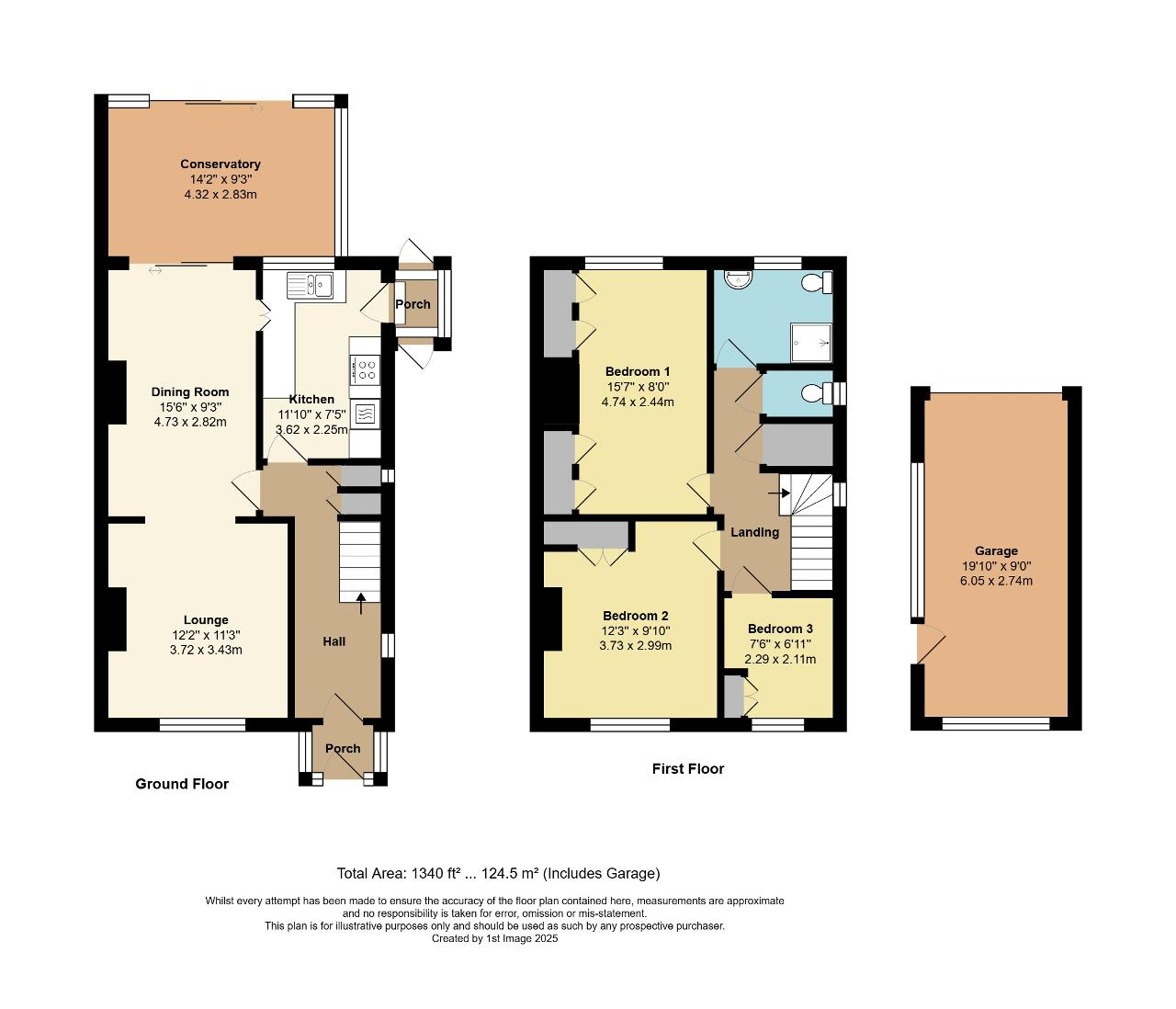
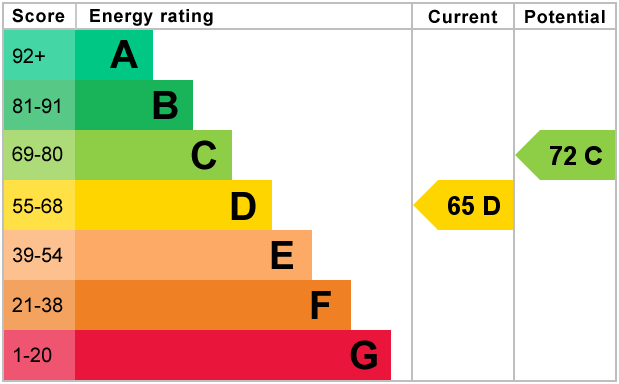
Mansfield Road, Bognor Regis, PO22
3 Bed Semi-Detached House - Offers Over £285,000
An older style THREE BEDROOM semi-detached house ideal as a family home with GARAGE & CARPORT approached via a private road to the rear of the property. The property offers a scope for some general modernisation. There is gas heating by radiators, double glazing and the advantage of no forward chain.
The property is conveniently situated in a residential road and conveniently located to the Durlston Drive Parade of shops, together with a medical centre. There is a primary school at North Bersted and local bus service in the immediate vicinity providing access to Bognor Regis with further shopping facilities, railway station and sea front with promenade. There are also the out of town superstores along the Shripney Road.
- An older style semi-detached house
- Lounge/dining room, conservatory
- Landing, three bedrooms
- Gas heating, double glazing
- Ideal family home, garage and carport
- Entrance porch, entrance hall
- Kitchen, side porch
- Shower room/WC
- Scope for modernisation
- Freehold, council tax band C
