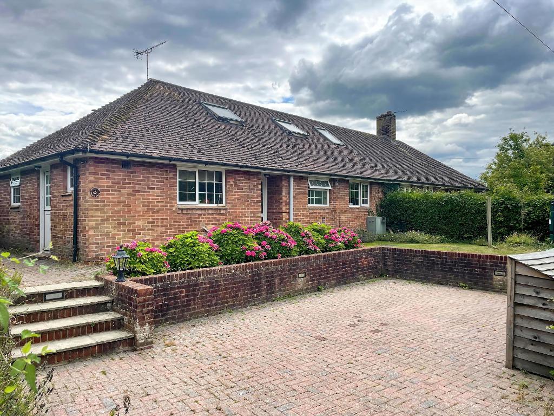
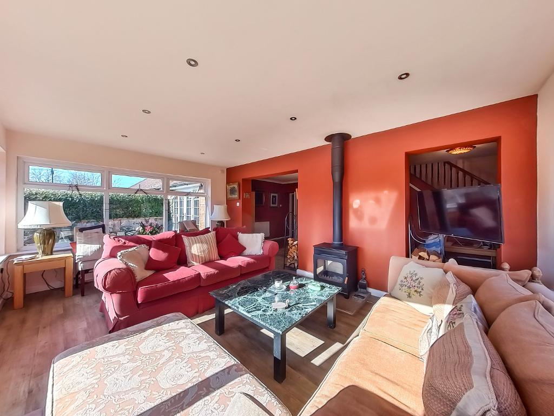
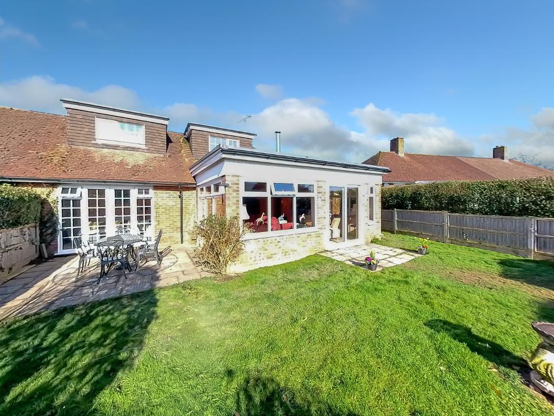
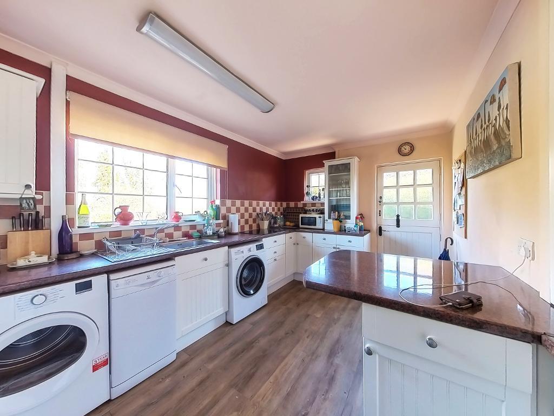
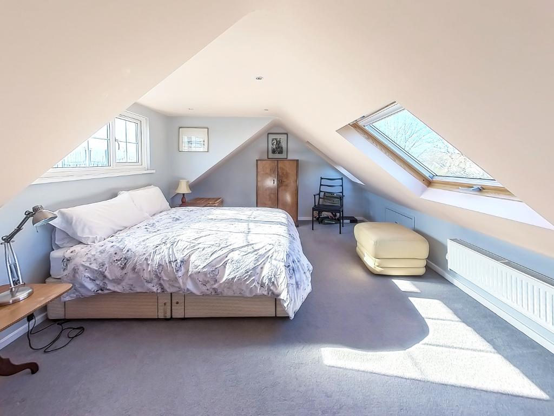
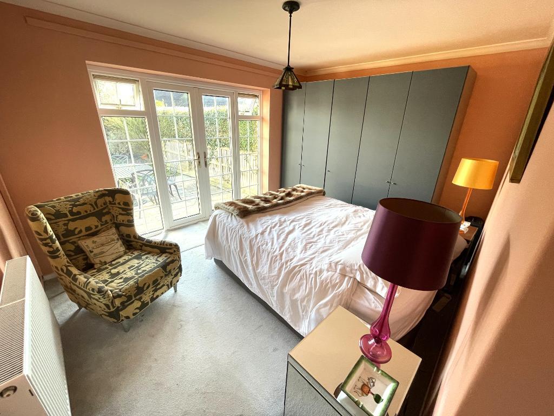
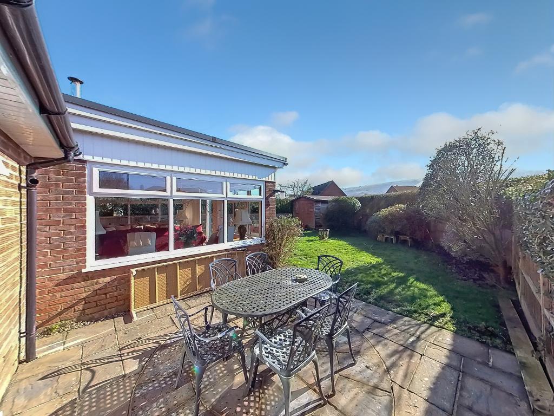
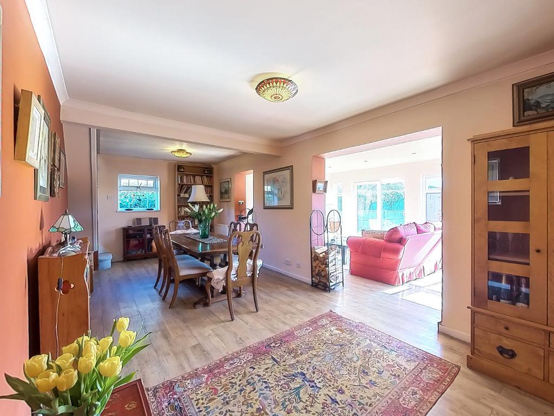
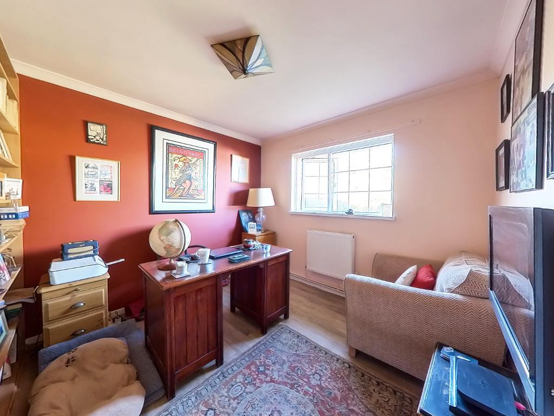
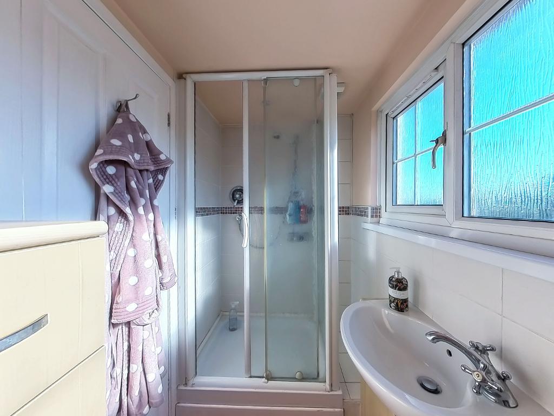
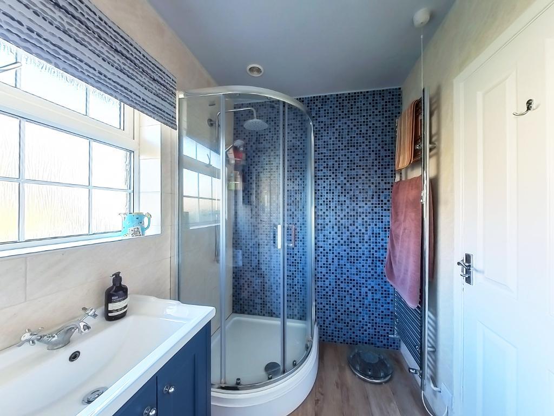
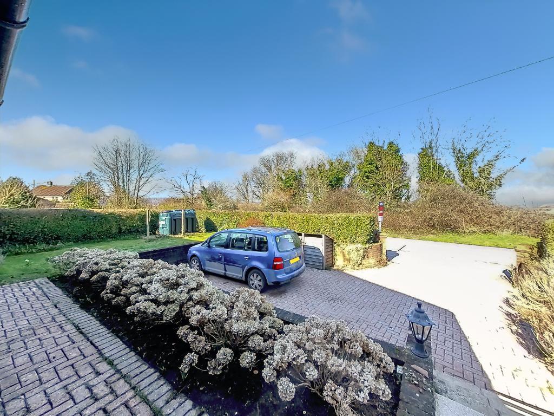
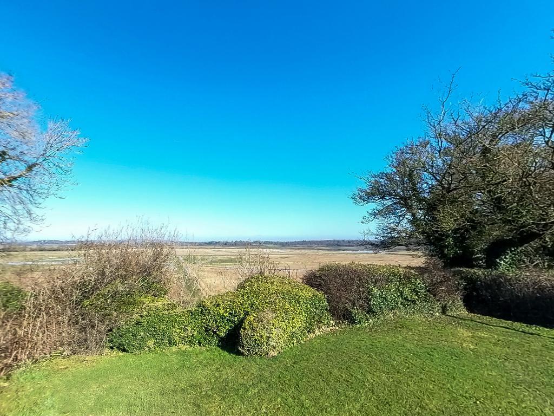
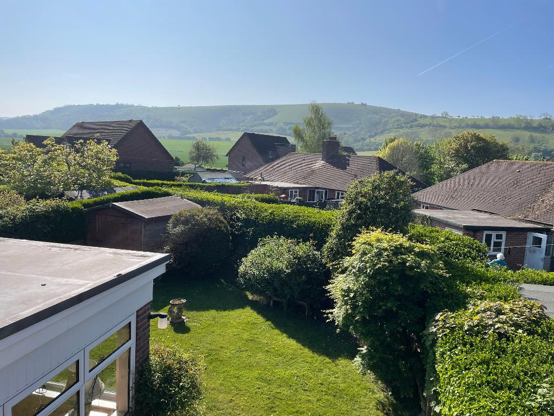
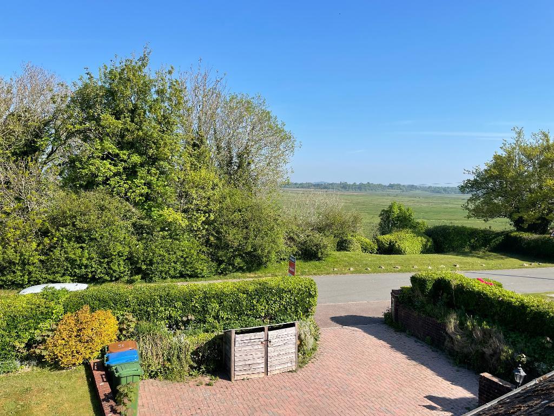
Ground Floor
STORM PORCH
Outside light, double glazed front door.
ENTRANCE HALL
Radiator, wood effect flooring, floor to ceiling storage cupboard and paneled doors with chrome effect fitments opening to:-
DINING ROOM
Stairs to first floor floor, two radiators, TV aerial point, light dimmer switch, double glazed window and opening to:-
SITTING ROOM
Log burning stove, wood effect flooring, TV aerial point, double glazed windows and double glazed sliding patio door allows access onto garden, inset spotlights, light dimmer switch.
KITCHEN
Double glazed window with the front aspect enjoying view over Wild brooks. Inset single drainer stainless steel sink unit adjoining work surface with matching drawer units and cupboards, washing machine and dishwasher and tumble dryer included in sale. Built-in electric hob, built-in double oven with cupboard above and below, part tiling above work surfaces, fitted breakfast bar with storage cupboard beneath. Space suitable for upright fridge/freezer, radiator, wood effect flooring, stable type door provides side access.
BEDROOM ONE
Radiator, wardrobe cupboards, double glazed windows and double glazed doors allows access onto patio and rear garden, telephone point.
BEDROOM THREE OR STUDY
Fitted book shelving, double glazed window, front aspect, radiator, wood affect flooring ,TV aerial point.
GROUND FLOOR SHOWER ROOM/WC
Modern style suite comprising tiled shower cubicle, wash hand basin set into vanity unit, close coupled WC, tiling to walls, radiator/heated towel rail, wood effect flooring, double glazed window, mirror fronted medicine cabinet.
First Floor
LANDING
Walk in useful eaves storage cupboards, sky light double glazed window with view over Wild brooks.
BEDROOM TWO
With delightful views over South Downs and Wild brooks, eaves storage cupboard, radiator, TV aerial point.
FIRST FLOOR SHOWER ROOM/WC
White suite comprising close coupled WC, wash hand basin set into vanity unit, radiator, part tiling to walls, double glazed window, tiled shower cubicle.
Exterior
FRONT GARDEN
The front garden has a brick paved driveway with ornamental walling and hydrangeas, outside lighting, brick paved pathways, log store with remainder principle laid to lawn having oil tank and boiler.
REAR GARDEN
The rear garden enjoys a southerly aspect and has views over the South Downs. Laid mainly to lawn with timber garden shed, paved patio areas, outside light and enclosed by fencing and screened by privet hedging, timber gate to front.
Additional Information
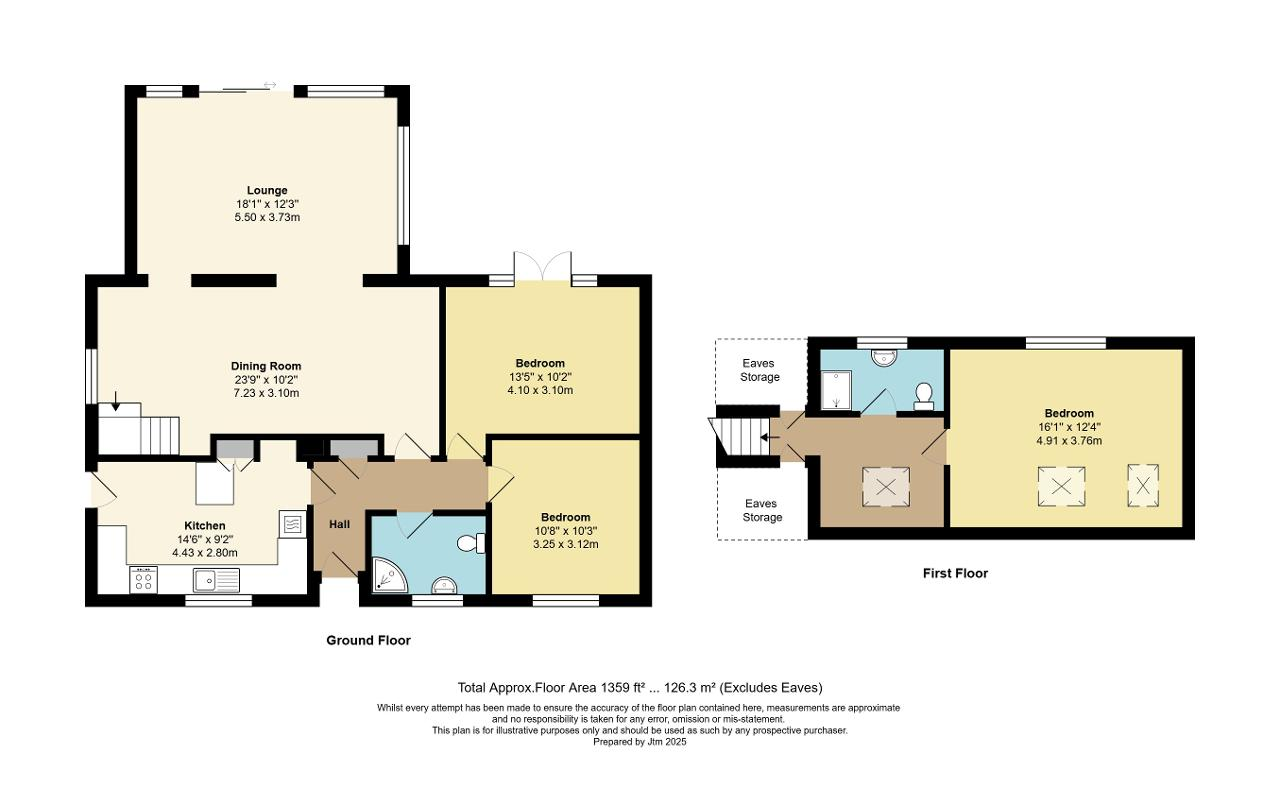
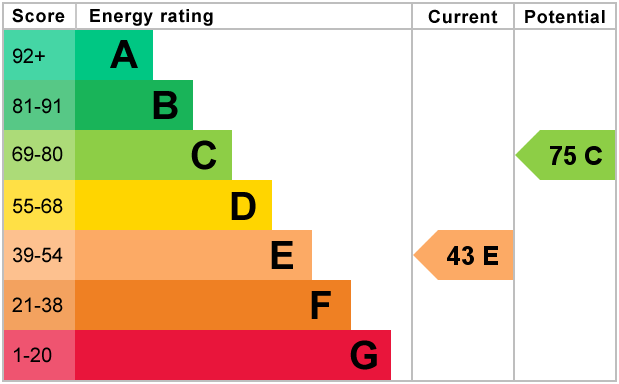
Hurst Cottages, Amberley, BN18
3 Bed Chalet Bungalow - Offers in Excess of £550,000
An appealing and modernised three bedroom semi-detached chalet bungalow. Offering spacious internal accommodation off street parking and a secluded garden. There was also the advantage of no forward chain.
There are three double bedrooms, two on the ground floor served by a shower room and the third on the upper floor served by its own shower room.
Downstairs there is a large dining room and a sitting room with a modern wood burner and windows to three sides offering views to the rear garden and the South Downs beyond.
To the front of the property there is parking space for cars and a log store.
Located in the picturesque village of Amberley with impressive views over Wild Brooks and the South Downs. Amberley has a local shop, tearooms, Village pubs , primary School and Norman Church, together with superb country walks . Amberley has is own train station with two train per hour to London or down to the coast.
- Spacious semi-detached chalet
- Entrance porch, entrance hall
- Three bedrooms, two shower rooms
- Secluded southerly aspect rear garden
- Viewing highly recommended.
- Views of Wild Brooks and South Downs
- Dining room, sitting room, kitchen
- Double glazing, oil heating by radiators
- Front garden with brick paved driveway
- Freehold, council tax band D
