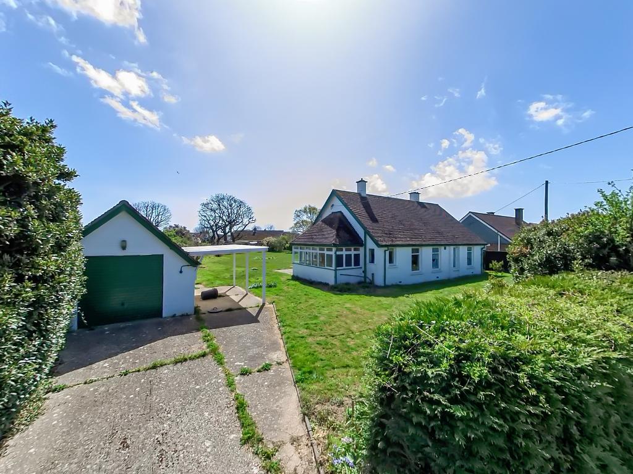
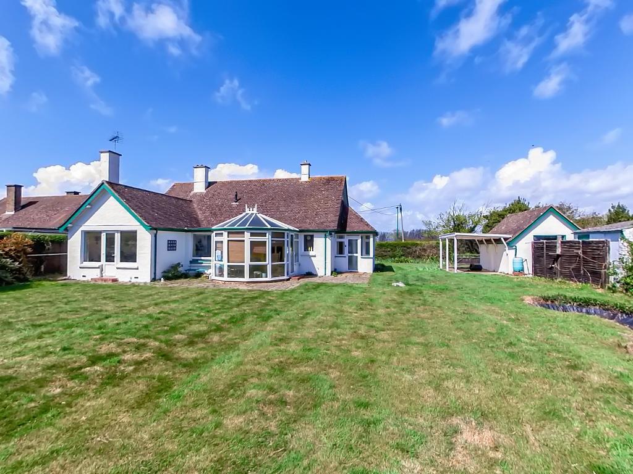
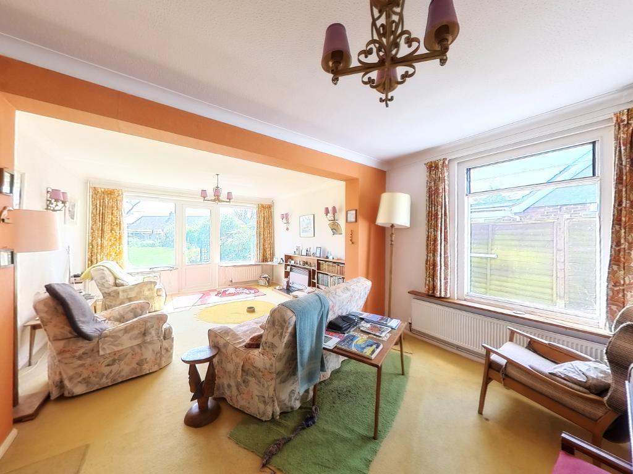
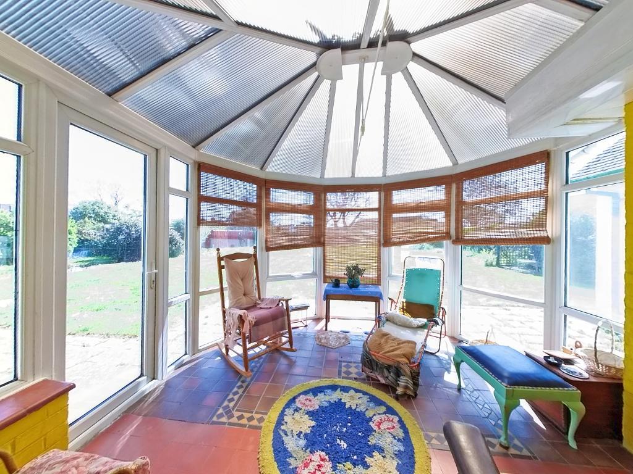
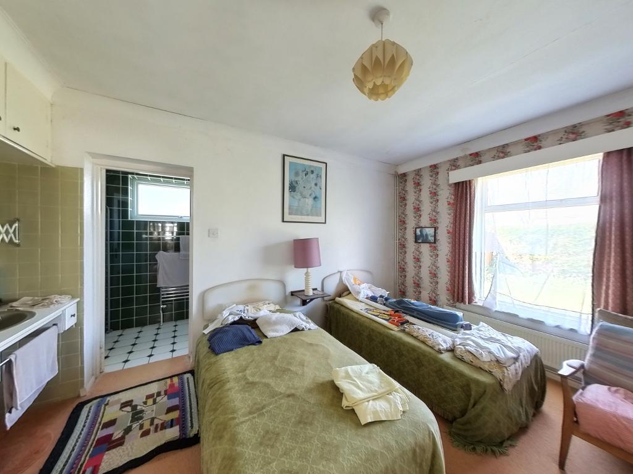
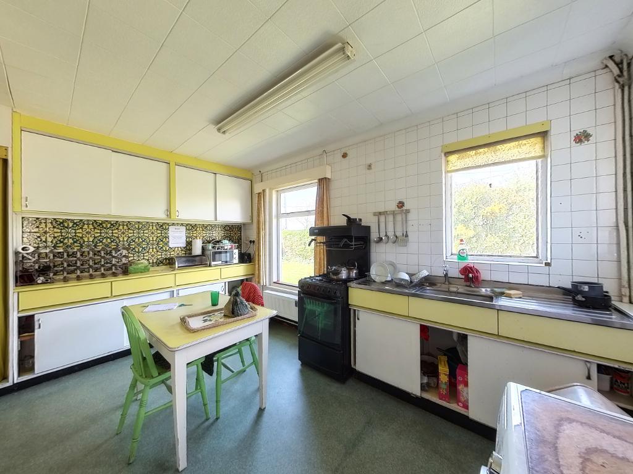
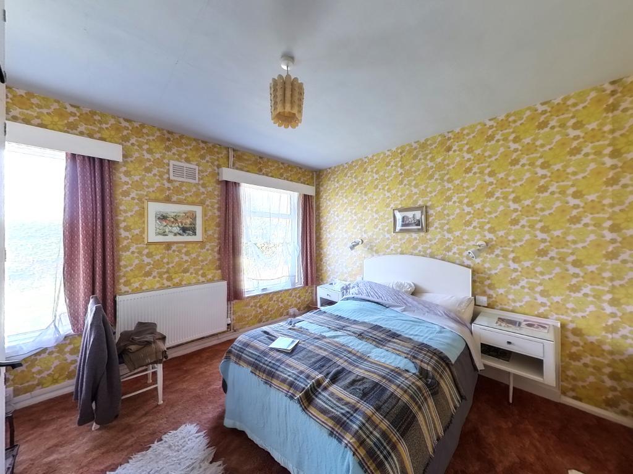
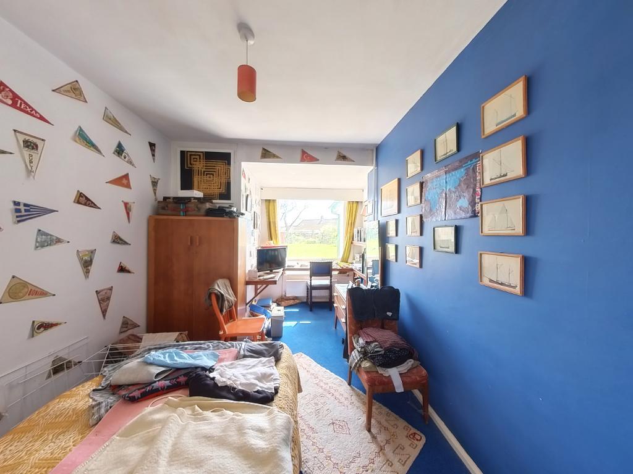
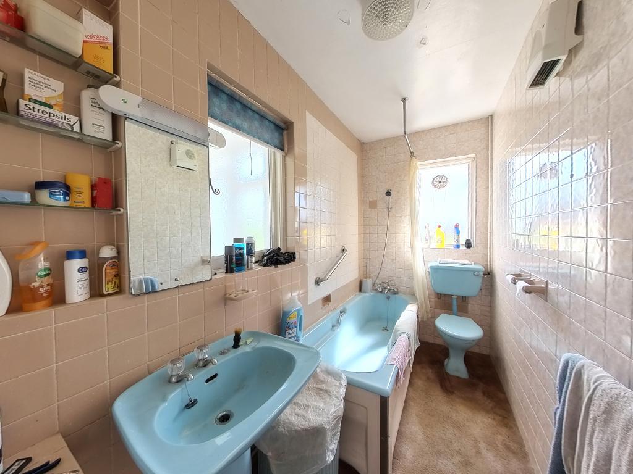
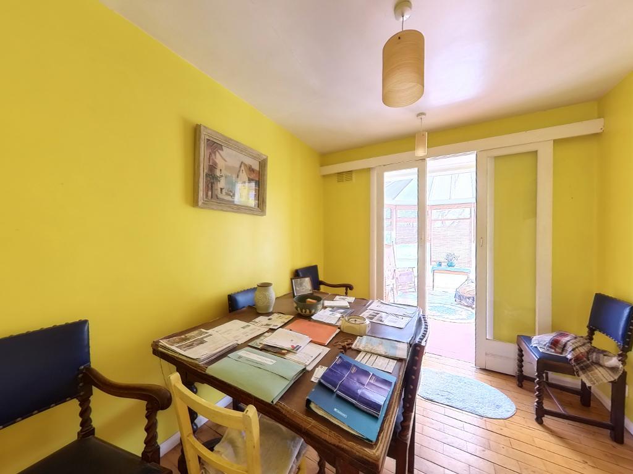
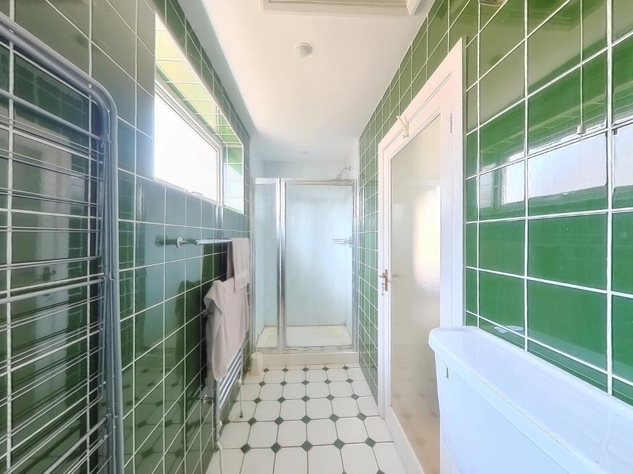
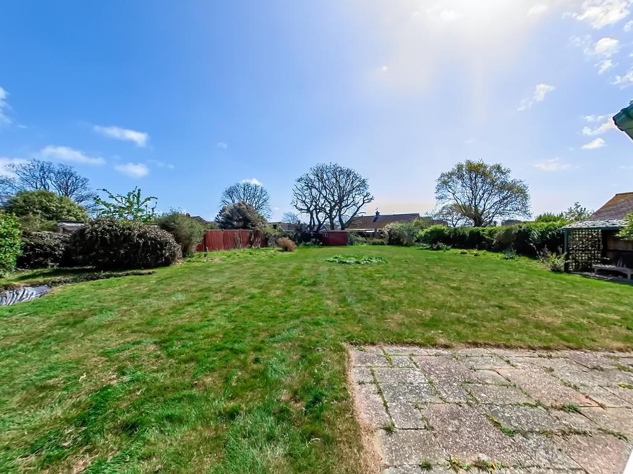
Ground Floor
ENTRANCE PORCH
Tiled flooring and glazed doors opening to:-
ENTRANCE
Radiator, tiled flooring and doors too:-
CLOAKROOM
Tiled flooring, corner wash hand basin, low level WC.
ENTRANCE HALL
Electric meter, tiled flooring, heating thermostat and access to loft space.
LOUNGE
Ornamental fireplace with fitted shelving having tiled hearth, three radiators, single glazed window with side aspect and double glazed windows and double glazed doors allowing access onto rear garden.
KITCHEN
Single bowl double drainer sink unit with drawers and cupboards under. Gas cooker point, radiator, work surface with drawers and cupboards below and gas meter. Tiling to walls, fitted wall cupboards. Double aspect.
DINING ROOM
Wood flooring, radiator, telephone point and sliding glazed doors opening to:-
CONSERVATORY
Double glazed windows and double glazed door, view over rear garden, tiled flooring.
BEDROOM ONE
Front aspect, radiator, fitted wardrobe cupboards and dressing table. Wash hand basin.
EN SUITE SHOWER/WC
A tiled room with frosted double glazed window, radiator/heated towel rail, low level WC, shower cubicle, tiled flooring.
BEDROOM TWO
Built-in wardrobe cupboards, radiator, front aspect.
BEDROOM THREE
View over rear garden, radiator.
BATHROOM/WC
Coloured suite comprising panelled bath with mixer taps with shower spray attachment, low level WC, pedestal wash hand basin, heated towel rail, tiling to walls.
Exterior
FRONT GARDEN
The front garden is fronted by hedging with double wooden gates opening onto a driveway leading to detached GARAGE AND CARPORT The remainder at the front garden is laid principally to lawn.
GARAGE
REAR GARDEN
The rear garden is a feature of the property and is a generous size adjacent to the property is a paved patio area. There is a brick storage outbuilding, timber garden sheds, outside light with the remainder of the garden laid mainly to lawn with shrubs and there is covered seating area.
Additional Information

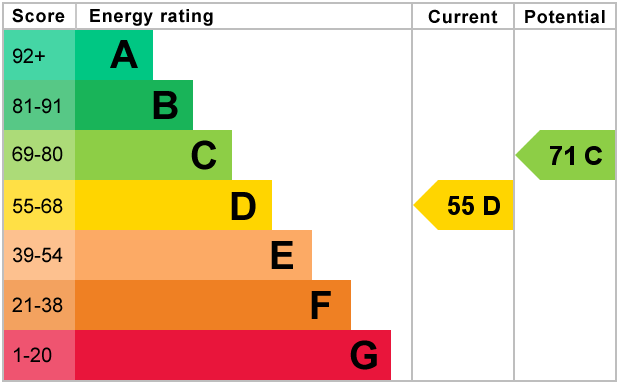
Pagham Road, Bognor Regis, PO21
3 Bed Detached Bungalow - £450,000
A most attractive and spacious individual three bedroom, two reception detached bungalow set in a generous size plot offering scope for some modernisation and improvement.
The bungalow itself has gas heating together with nicely proportion proportioned rooms which an internal viewing will reveal.
The property is situated in a popular residential area and is convenient for the local shops at both Nyetimber and Pagham including the Co-op Supermarket. Pagham Beach, Lagoon and Harbour are all in the vicinity and there is also a bus service in the area providing access to neighbouring areas including Chichester and Bognor Regis town centre with further shopping facilities, railway station and sea front with promenade.
- Individual spacious detached bungalow
- Lounge, dining room and conservatory
- Kitchen, bathroom and cloakroom
- Scope for modernisation
- Chain free, viewing advised
- Entrance porch, entrance hall
- 3 bedrooms, one with ensuite shower
- Gas heating, part double glazing
- Large garden, garage and carport
- Freehold, council tax band E
