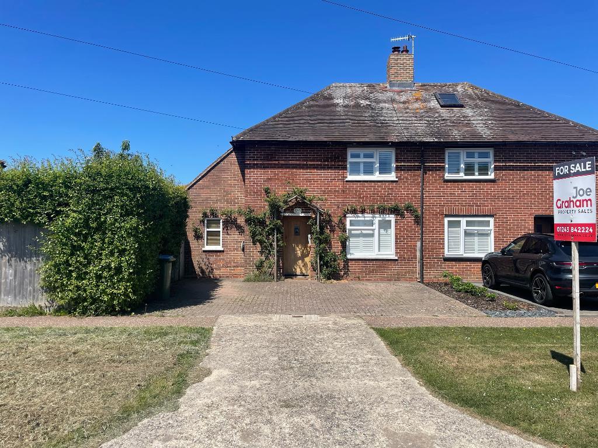
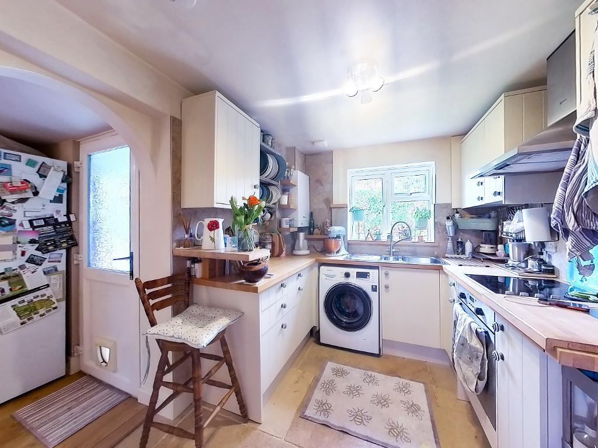
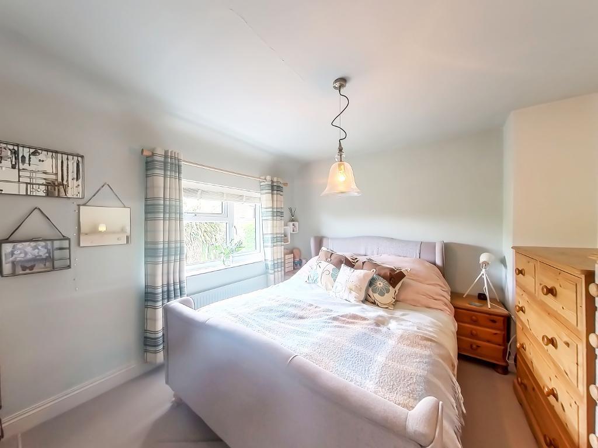
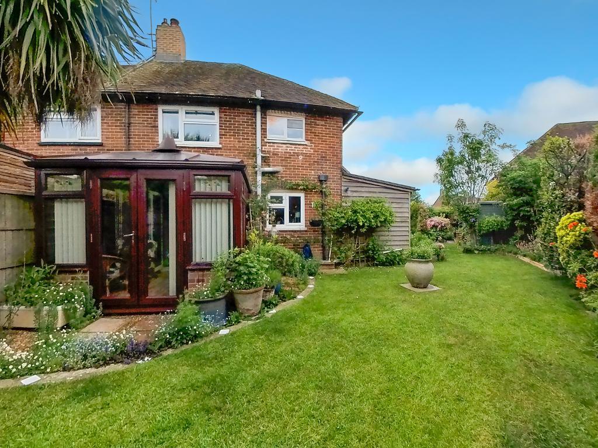
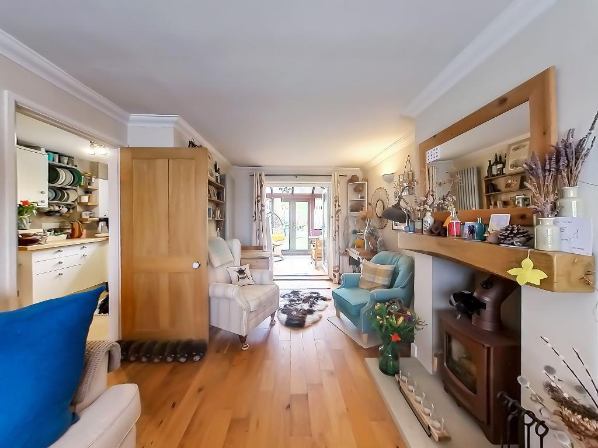
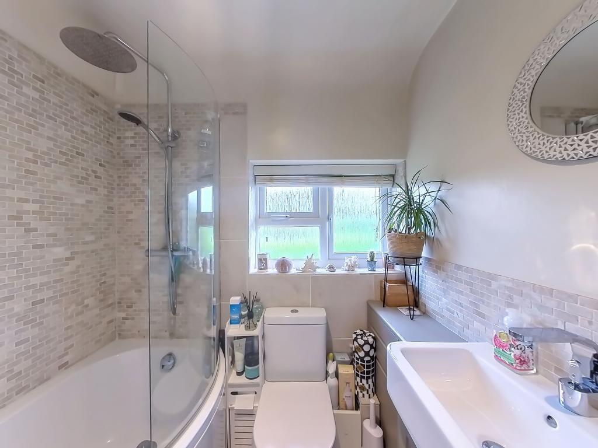
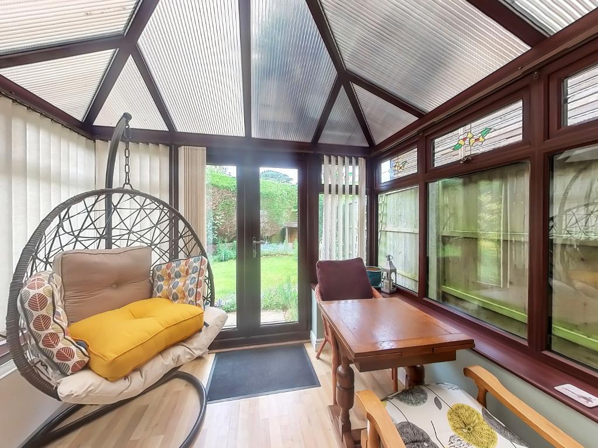
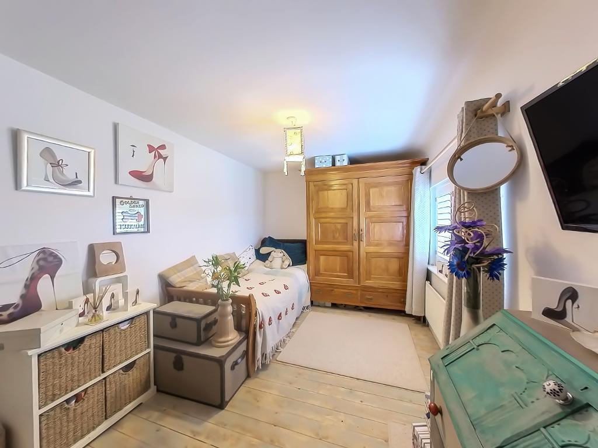
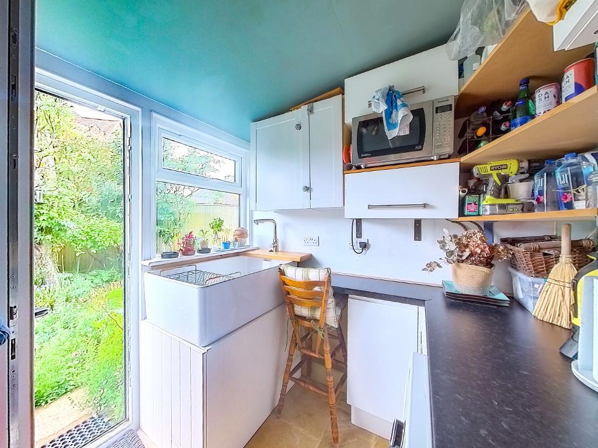
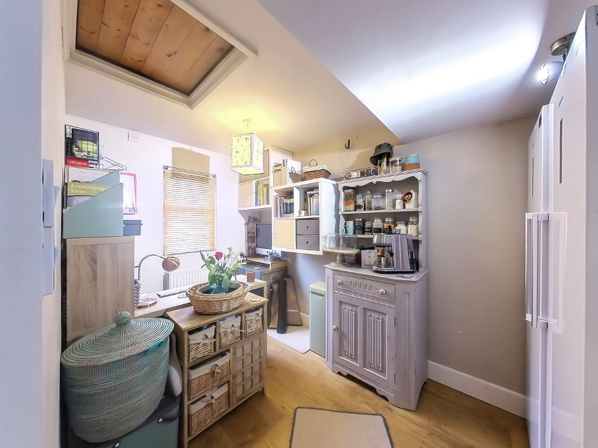
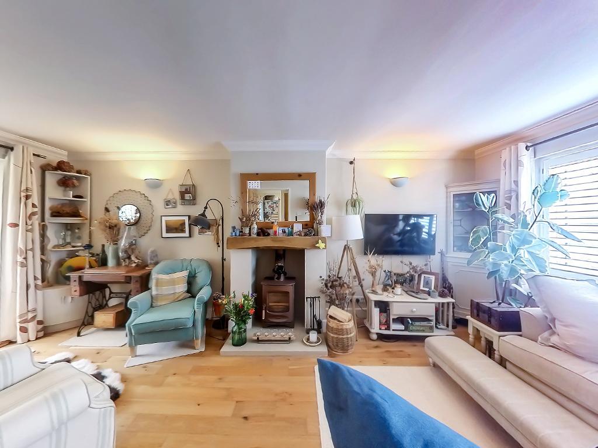
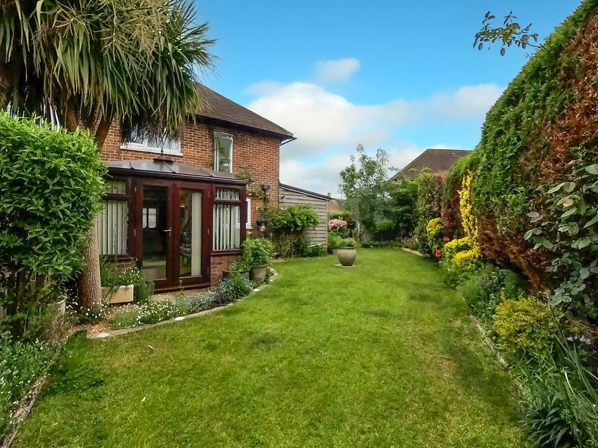
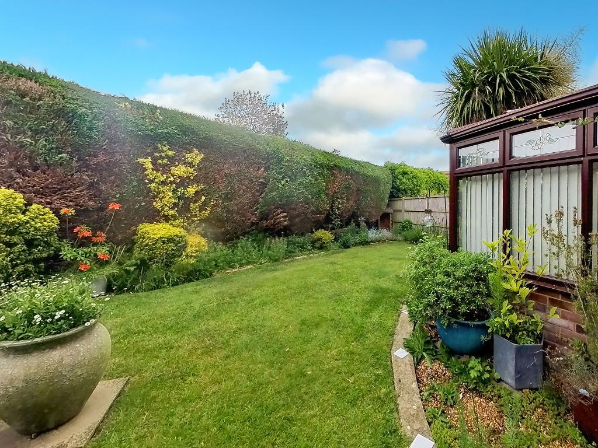
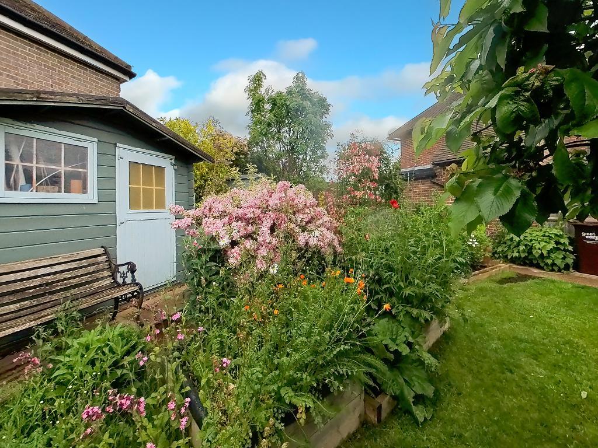
Ground Floor
STORM PORCH
Wood front door with glazed panel.
ENTRANCE HALL
Cupboard housing both gas and electric meters, consumer unit, stairs to first floor floor.
KITCHEN
Inset one and a half bowl stainless steel sink unit adjoining work surface with matching cupboards and drawer unit below. Space and plumbing for washing machine. Built-in electric hob with extractor above and built-in oven below. Matching eye level cupboards, wall mounted gas boiler, double glazed window. Shelved larder cupboard.
LOUNGE
Feature fireplace fitted with modern log burning stove with wooden mantle and stone hearth, exposed floorboards, TV aerial point, two radiators, double glazed window with front aspect with fitted shutters and double glazed doors opening to:-
CONSERVATORY
Double glazed windows, wood effect flooring, double glazed doors enables access onto garden.
DINiNG ROOM OR STUDY
Double glazed window with front aspect, radiator, exposed floorboards. Access to secondary loft space.
UTILITY ROOM
Double glazed window and double glazed door allows access to garden, fitted storage cupboards, space for sink, space and plumbing for dishwasher and additional appliances.
First Floor
LANDING
Access to loft space, double glazed window and doors too:-
BEDROOM ONE
Double glazed window with view over rear garden, radiator, built-in airing cupboard with hanging rail and fitted shelving above. Light dimmer switch.
BEDROOM TWO
Double glazed window with front aspect with fitted shutters, radiator, expose floorboards, recessed storage cupboard.
BATHROOM/WC
A re-fitted white suite comprising shaped bath with shower and shower spray guard. Close coupled WC, wash hand basin set into vanity unit, part tiling to walls, frosted double glazed window, dual fuel towel rail.
Exterior
FRONT GARDEN
Brick paved driveway with parking for three cars.
REAR AND SIDE GARDEN
The rear and side garden is a feature at the property and is enclosed by fencing and hedging. The garden is laid to lawn with established flower and shrub borders, outside water tap, paved pathway, timber garden shed, paved patio areas, external light, timber gate allows access onto driveway.
Additional Information
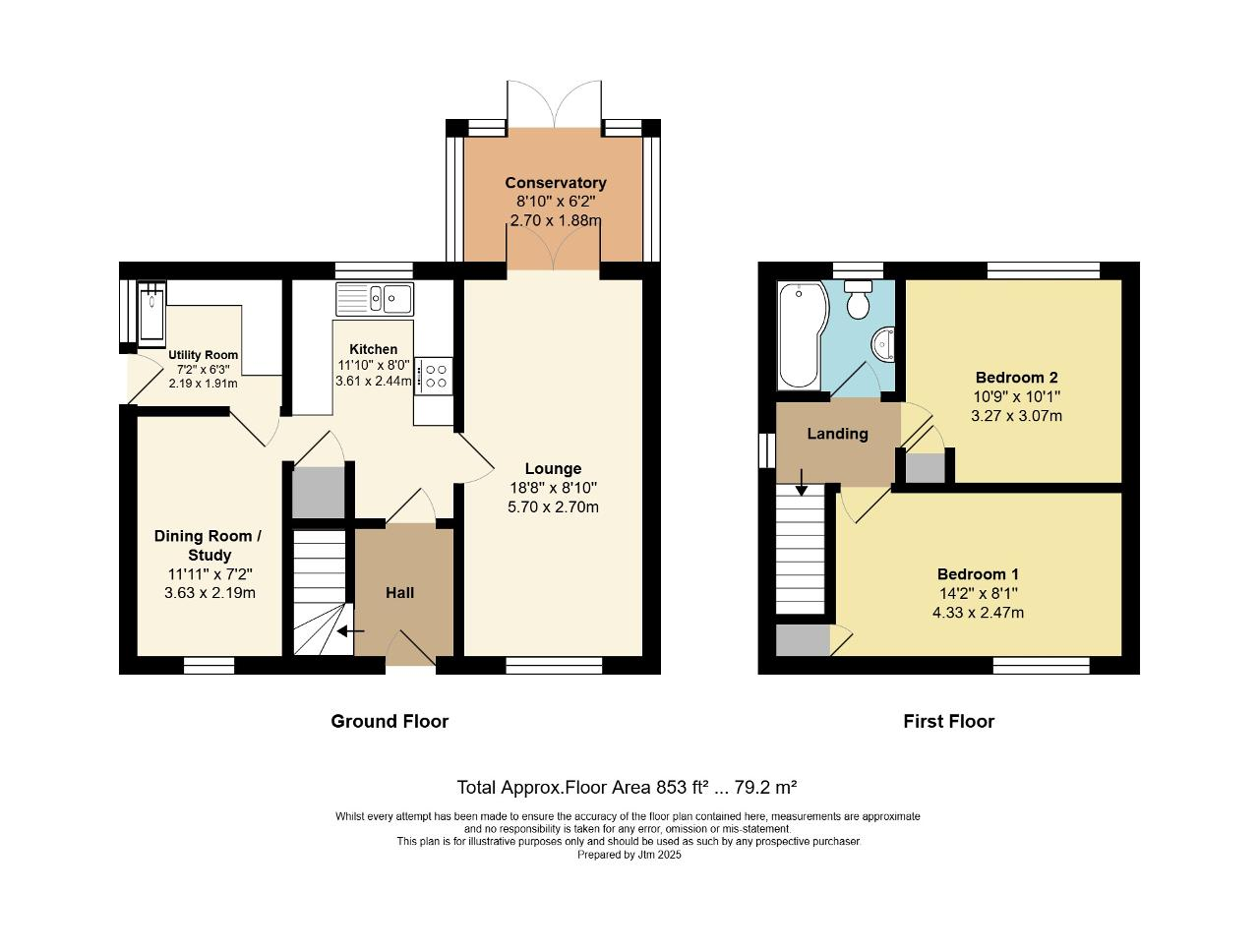
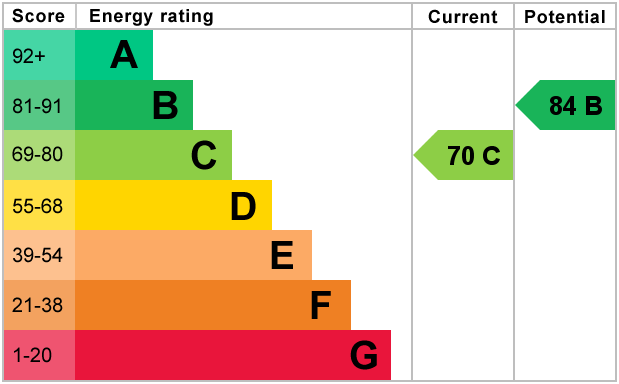
Canal Road, Nr Arundel, BN18
2 Bed Semi-Detached House - £315,000
An attractive cottage style semi-detached house having been well maintained and improved by the present vendor. Features include a modern log burning stove, a conservatory together with gas central heating by radiators, double glazing and a secluded garden. Early viewing is recommended to appreciate the accommodation on offer.
The property is situated in a residential area and is convenient to the local shops in Yapton Village together with primary School, recreational green, doctor surgery and bus service. The neighbouring village of Barnham offer further shopping facilities and a mainline railway station.
- An attractive semi detached house
- Entrance hall, kitchen with oven & hob
- Dining room or study, utility room
- Modern style white bathroom suite
- Secluded Garden, brick driveway
- Well maintained and improved
- Lounge with log burning stove
- First floor landing, 2 double bedrooms
- Gas central heating, double glazing
- Freehold, council tax band B
