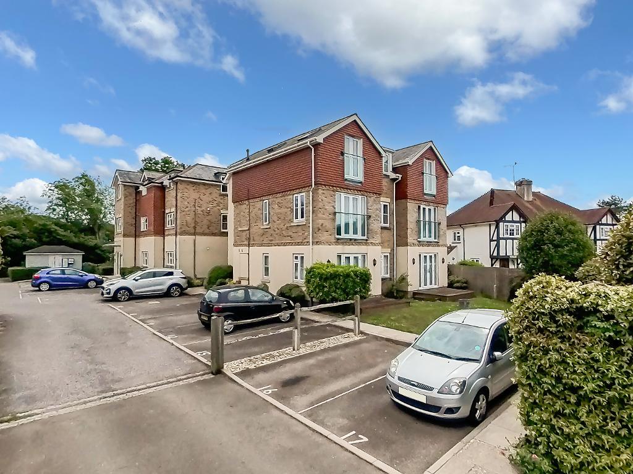
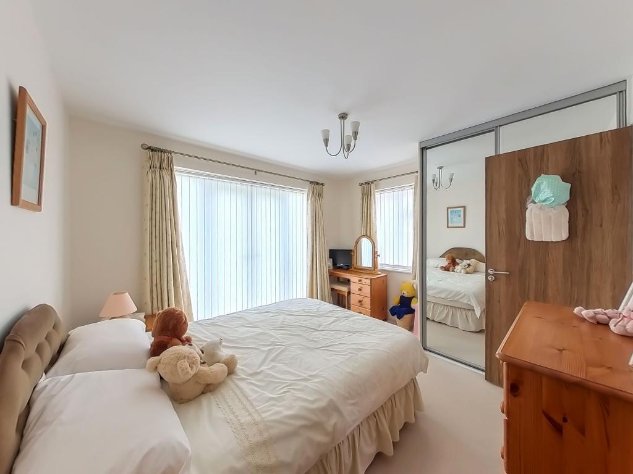
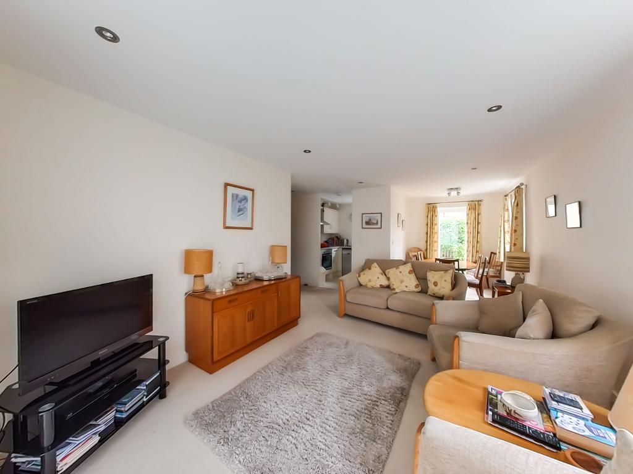
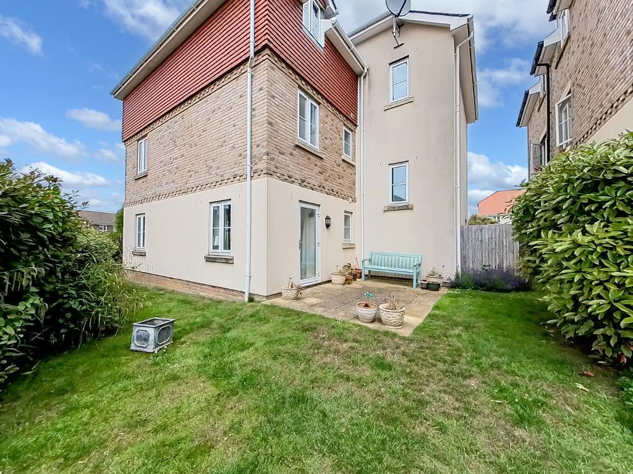
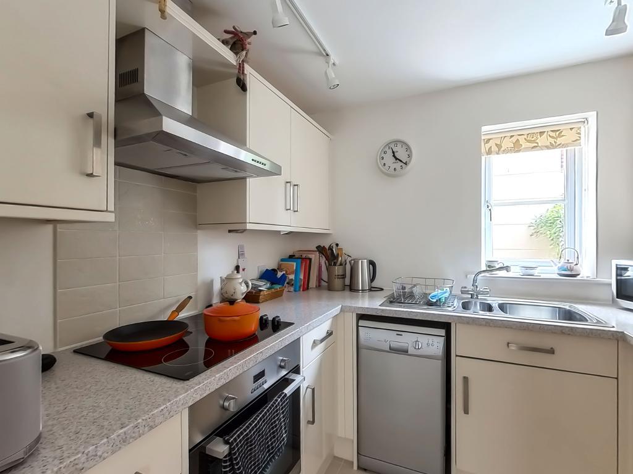
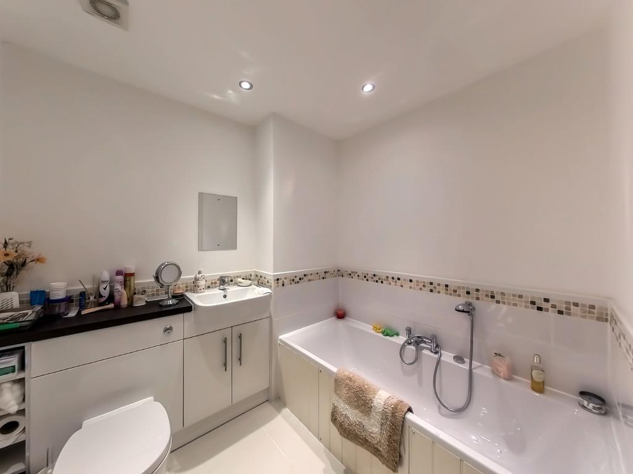
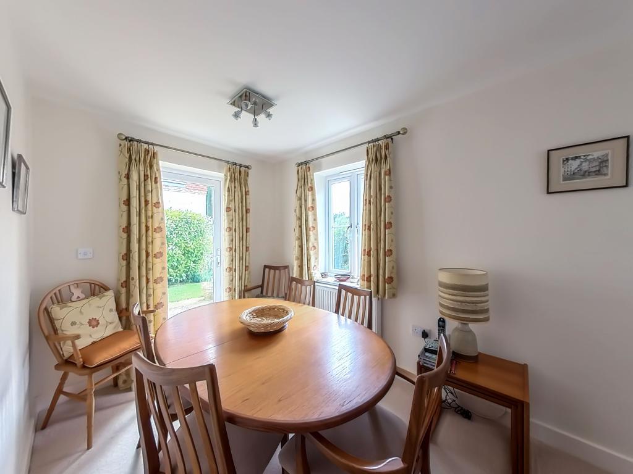
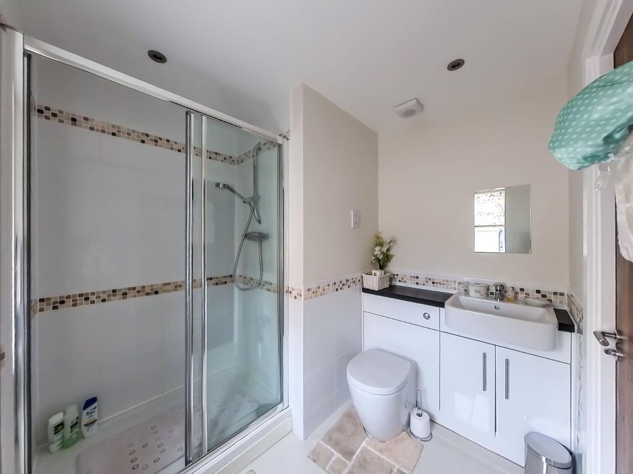
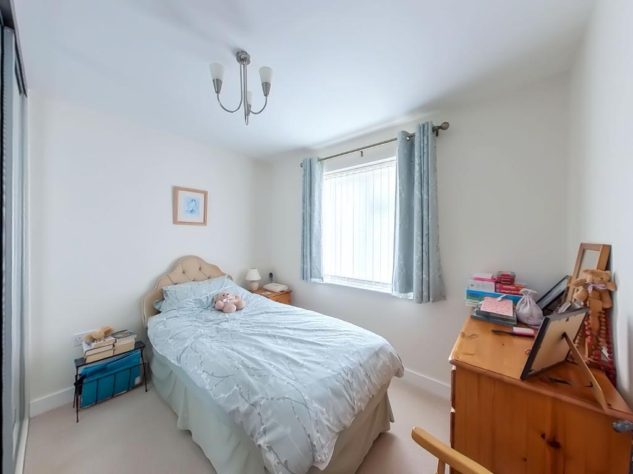
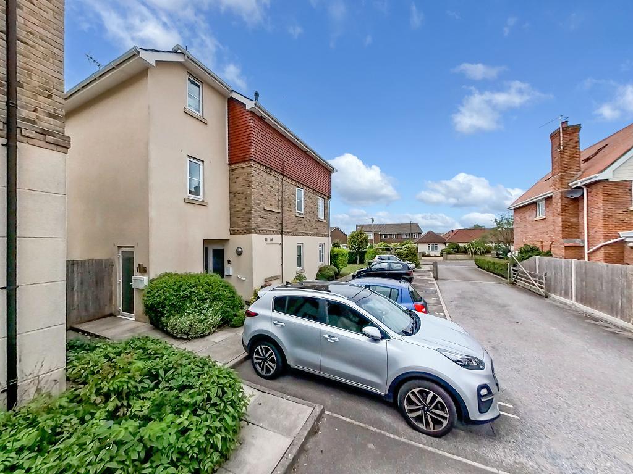
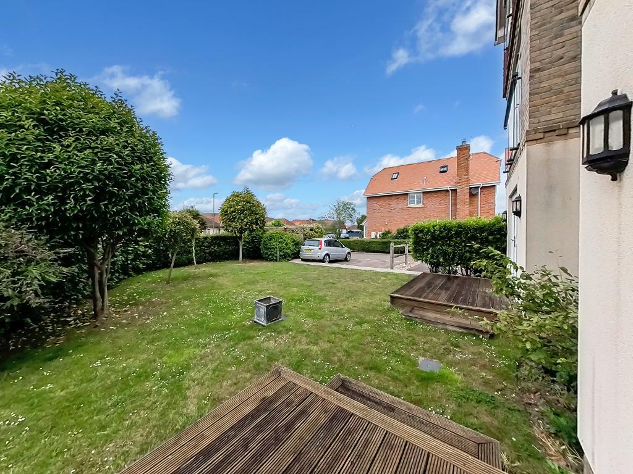
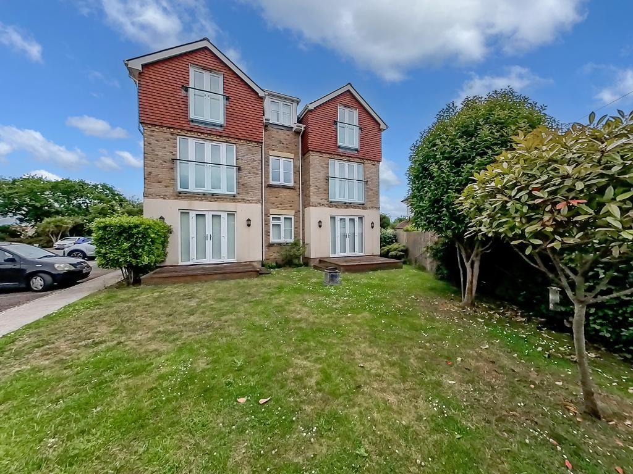
Ground Floor
STORM PORCH
Outside light, double glazed front door opening to:-
ENTRANCE HALL
Built-in storage cupboards fronted by sliding doors having fitted shelving and housing Valiant gas boiler together with plumbing for washing machine. Radiator, wall light points.
LOUNGE/DINING ROOM
A bright triple aspect room with double glazed windows and double glazed door allowing access onto communal gardens. Double glazed doors onto decking area and communal front garden. TV aerial point, telephone point, two radiators, spotlights.
KITCHEN
One and a half bowl stainless steel sink unit adjoining speckled effect work surface with matching drawers and cupboards under. Built-in electric hob and oven with extractor above, space suitable for upright fridge/freezer and slimline dishwasher. Matching eye level cupboards, double glazed window, tiled flooring.
BEDROOM ONE
Double aspect with double glazed window and double glazed doors opening onto decking area and communal garden. Radiator, built-in mirror fronted wardrobe cupboard.
EN SUITE SHOWER/WC
Tiled shower cubicle, wash hand basin set into vanity unit, WC, shaver panel, tiled flooring, double glazed window. Radiator/heated towel rail, spotlights.
BEDROOM TWO
Double glazed window with front aspect, radiator, built-in mirror fronted wardrobe cupboard.
BATHROOM/WC
Panelled bath with mixer taps with shower spray attachment and tiled splash back, wash hand basin set into vanity unit, WC, tiled flooring, shaver panel, radiator/heated towel rail, tiled flooring, extractor fan, spotlights.
Exterior
INTEGRAL STORAGE
Useful walk in storage cupboard.
COMMUNAL GARDENS
Communal garden surround the apartment laid to tended lawns together with paved patio area and decking area.
ALLOCATED PARKING SPACE
Additional information
We are advised
125 year lease from the 25th of March 2008
Service charge 2024 was £1086.81p
Ground rent is currently £125 per annum.
We would suggest you check this information with your solicitor to clarify.
Additional Information
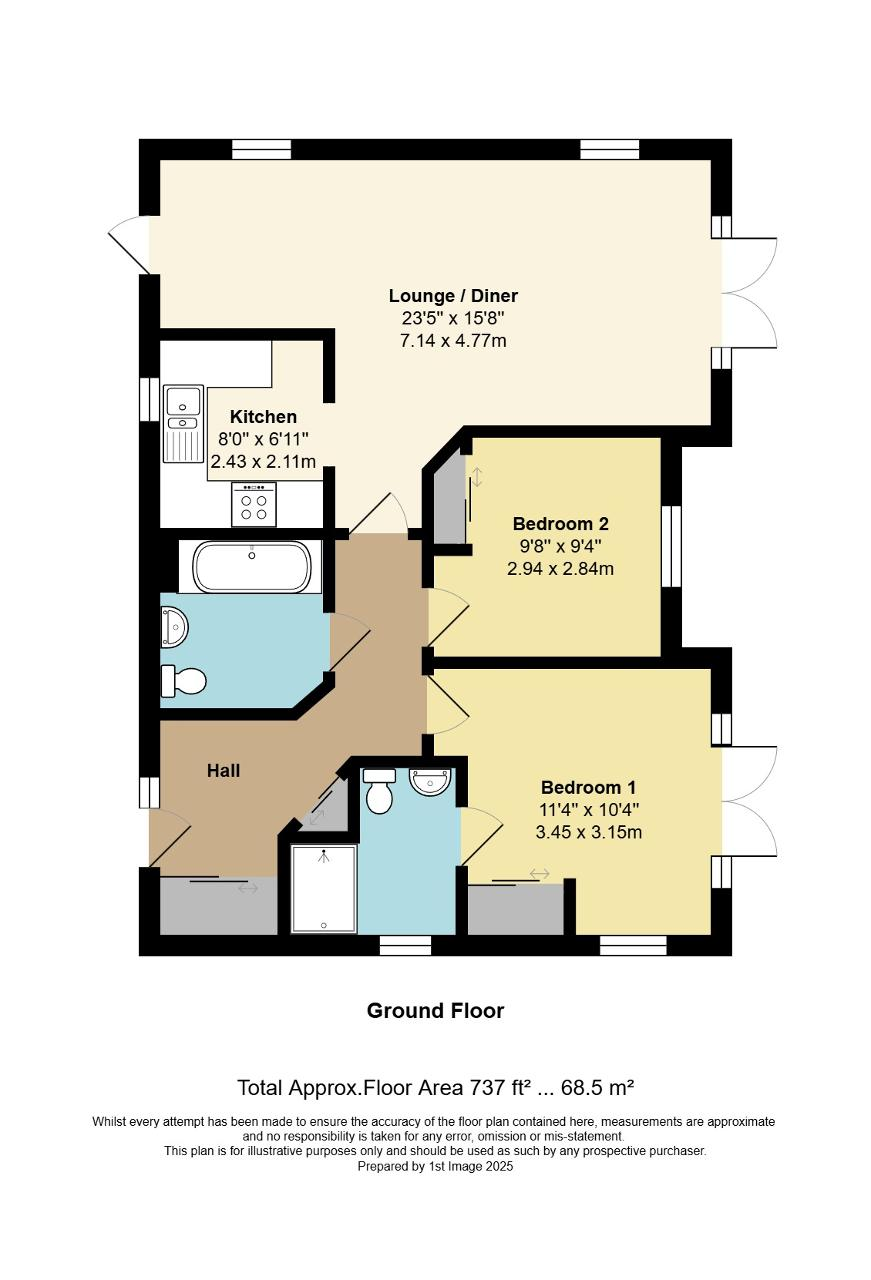
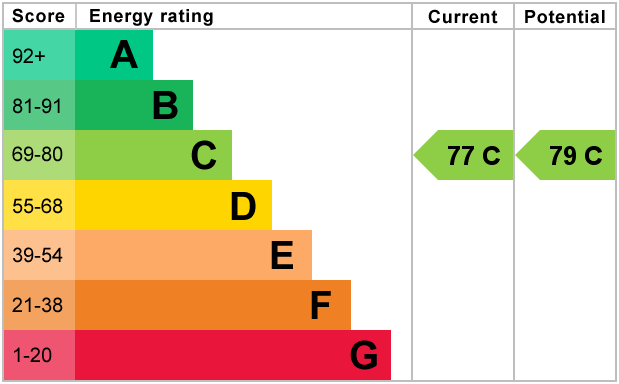
West View Gardens, Arundel, BN18
2 Bed Flat - £235,000
A stylish ground floor TWO BEDROOM flat built to a high specification with EN SUITE SHOWER ROOM/WC. There is gas heating by radiators, double glazing with the advantage of no forward chain and set in tended communal gardens. Viewing is recommended to appreciate the presentation and condition of the accommodation on offer.
The apartment is located in an established and quiet residential area amongst properties of varying designs. The village of Yapton has local shopping facilities including a co-op supermarket with a post office, recreational green, doctor surgery and primary School with a bus service providing access to the neighbouring village of Barnham with further shopping facilities and mainline railway station.
- Stylish ground floor apartment
- Front door with own entrance
- Fitted kitchen, two bedrooms
- Gas heating, double glazing
- Allocated parking, viewing advised
- Quiet cul-de-sac setting
- Spacious sitting/dining room
- Ensuite shower room and bathroom
- Patio and communal gardens
- Leasehold, council tax band B
