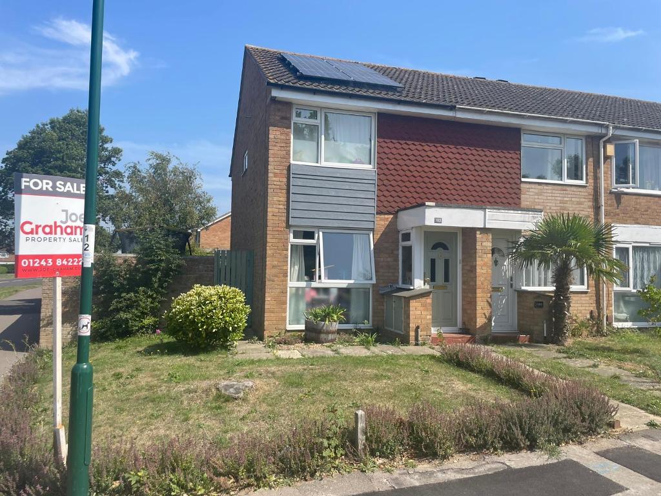
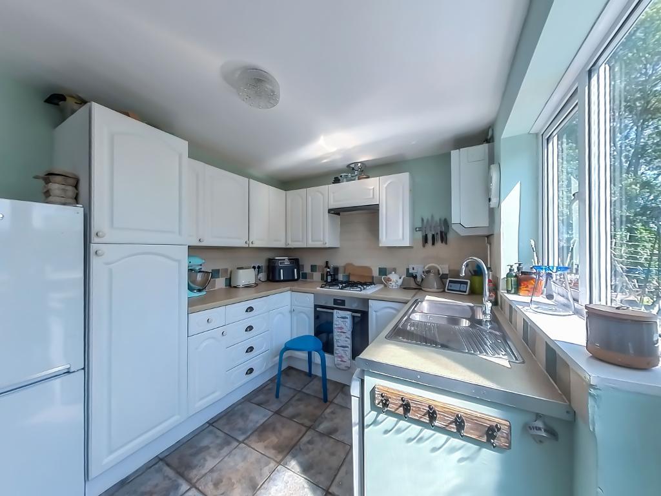
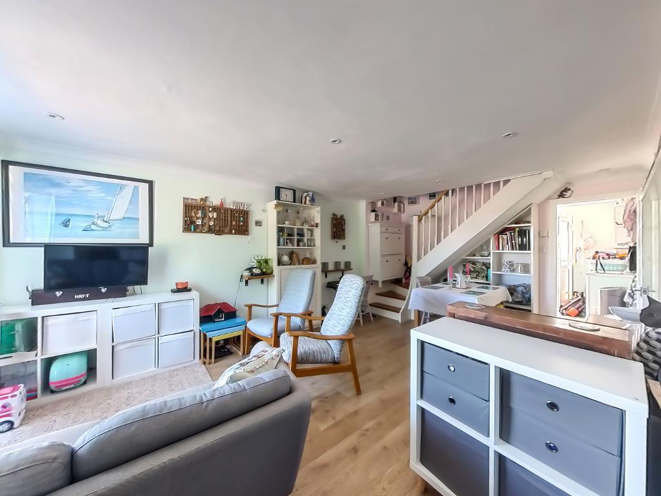
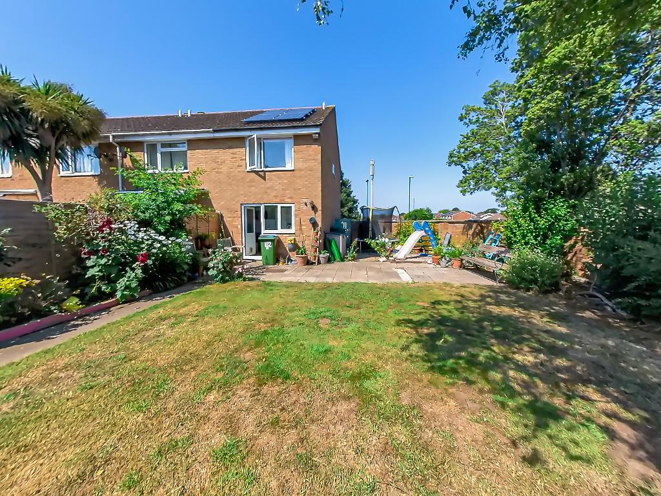
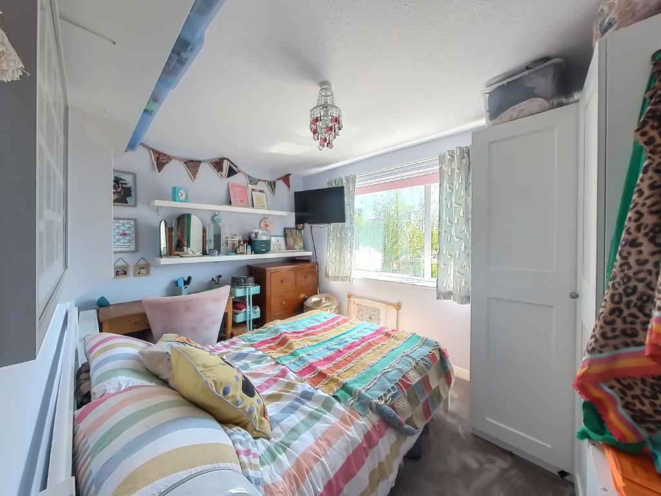
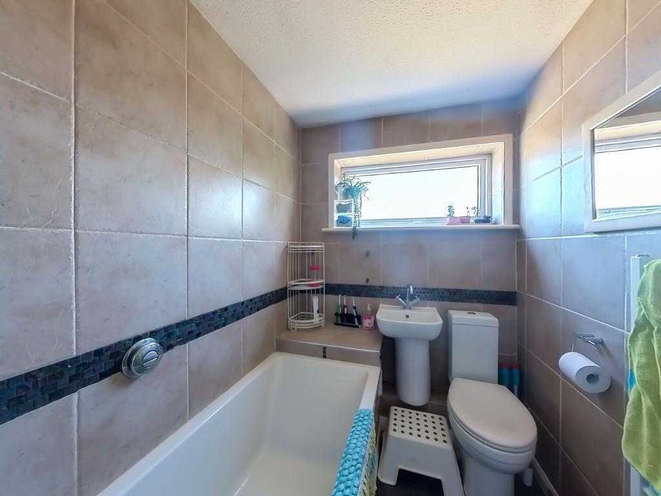
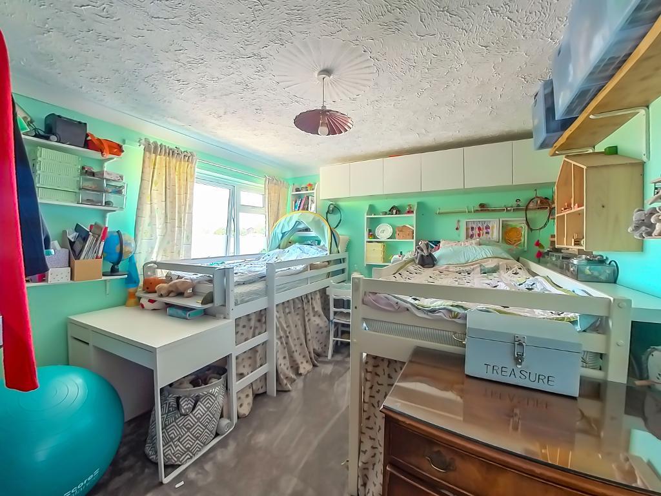
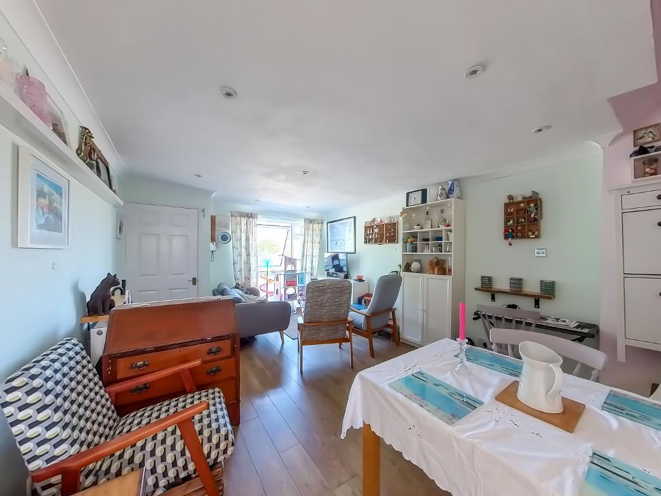
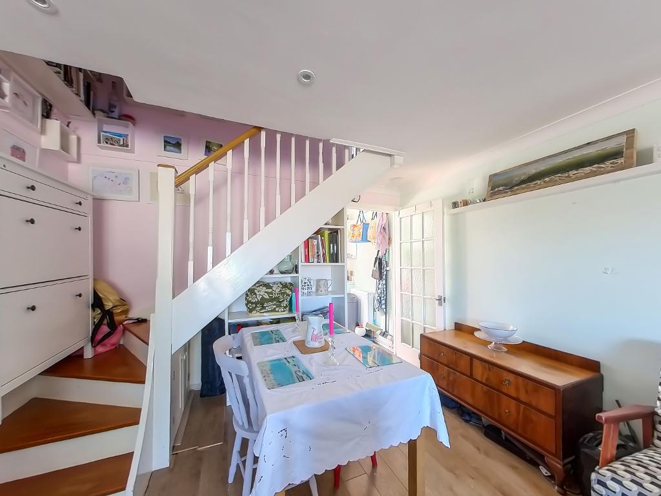
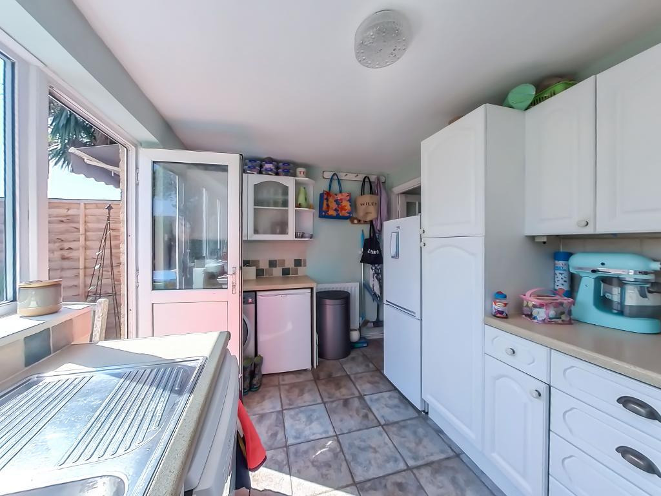
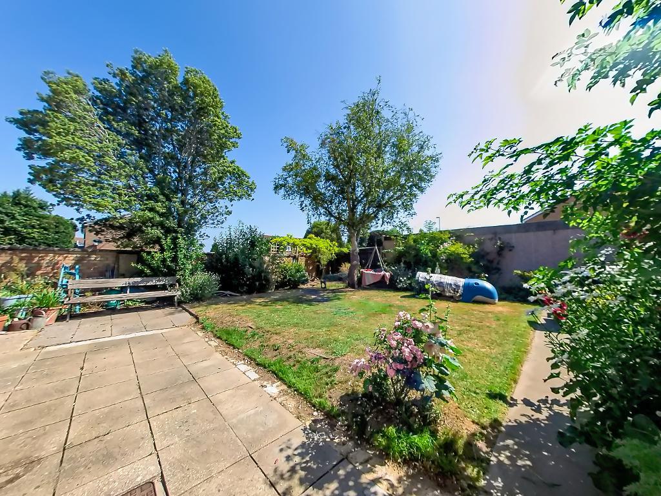
Ground Floor
Front door opening to:-
ENTRANCE HALL
Single glazed window panelled door with brass effect fitment opening to:-
LOUNGE/DINING ROOM
Double glazed window with front aspect, stairs to first floor with small understairs storage cupboard, radiator, TV aerial point, light dimmer switches, wood effect flooring.
KITCHEN
One and a half bowl stainless steel sink unit adjoining speckled effect work surface with matching white cupboards and drawer unit below. Built-in Neff gas hob with electric oven under and concealed extractor over. Space for dishwasher, additional work surface with space suitable for washing machine and tumble dryer below, radiator, fitted eye level cupboards, part tiling above work surfaces. Radiator, double glazed window with view over rear garden, Baxi gas boiler, double glazed door allows access to rear garden.
First Floor
LANDING
Access to loft space, airing cupboard housing water cylinder with slatted wooden shelf for linen. Doors with chrome effect fitment opening to.:-
BEDROOM ONE
Double glazed window with front aspect, radiator.
BEDROOM TWO
View over rear garden, radiator, recessed storage cupboard, double glazed window with view over rear garden.
BATHROOM/WC
White suite comprising panelled bath with shower and shower spray guard, pedestal wash hand basin, close coupled WC, tiling to walls, radiator, tiled effect flooring, double glazed window.
Exterior
FRONT GARDEN
Open plan design and is laid to lawn with paved pathways, cupboard housing both gas and electric meters and timber gate provide side access to rear garden.
REAR GARDEN
The rear garden is a feature of the property being larger than average for this style of house. Adjacent to the property is a paved patio area which also runs to the side of the house. There is an outside water tap with the remainder of the garden laid to lawn with established shrub borders and a paved pathway. The garden is enclosed by brick walling and fencing and there is a timber gate that allows access to garage compound.
GARAGE
With up and over door
PARKING SPACE
Additional Information
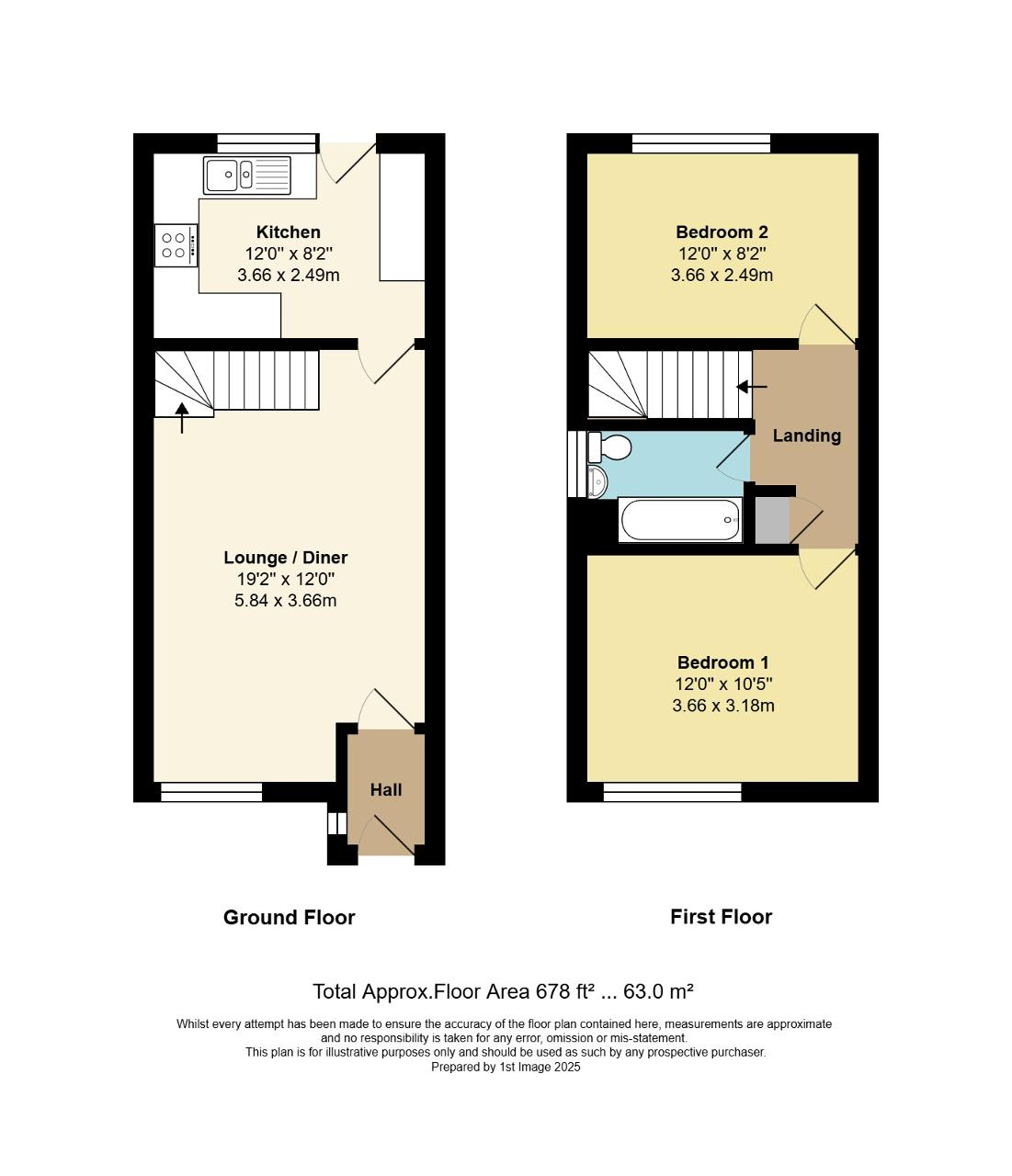
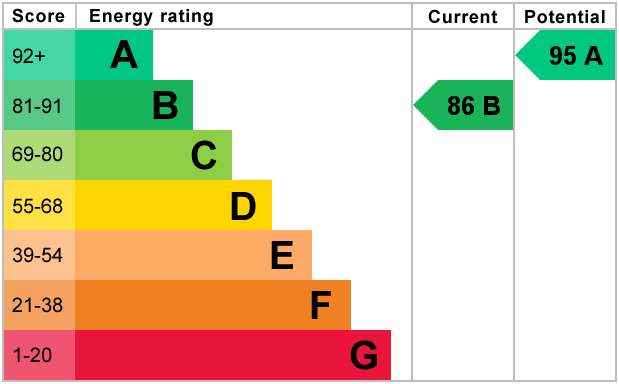
Woodlands Road, Bognor Regis, PO22
2 Bed End Terraced House - £274,000
A modern style TWO DOUBLE BEDROOM end of terraced house with GARAGE standing on a generous size corner plot which a viewing will reveal. The property has gas heating by radiators, new Baxi boiler installed in October 2025, solar panels, double glazing and enjoys a pleasant outlook over an area of Green to the front. Viewing recommended.
The property is situated in the North Bersted area of Bognor Regis and is convenient for local shopping facilities and medical centre in Durlston Drive. There is also a frequent bus service to neighbouring areas of Bognor Regis town centre with further shopping facilities, library and sea front with promenade. There are also the out of town superstores along the Shripney Road.
- Modern style end of terraced house
- Kitchen, first floor landing
- Bathroom/WC
- Generous size corner plot garden
- Convenient to local amenities
- Entrance hall, lounge/dining room
- Two double bedrooms
- Gas heating, double glazing
- Garage and parking space
- Freehold, council tax band B
