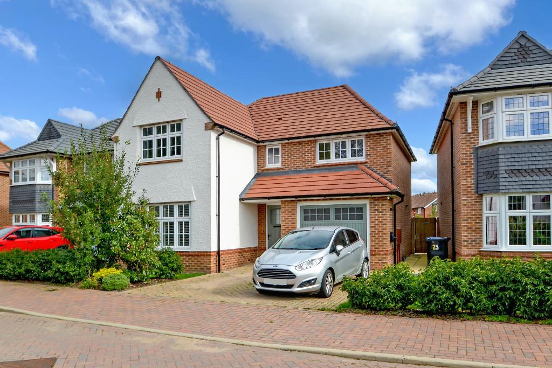
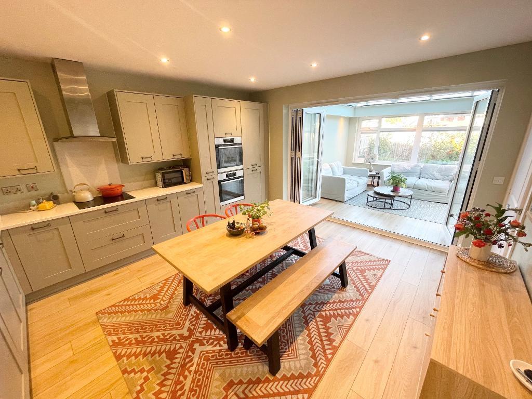
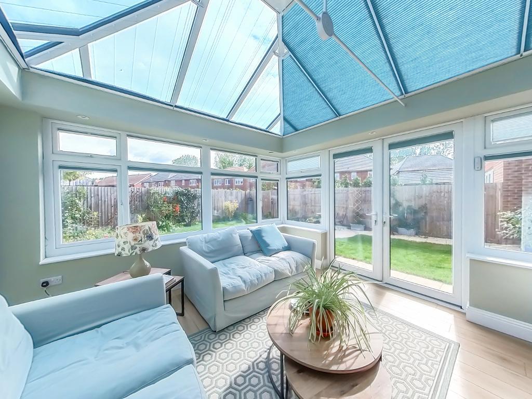
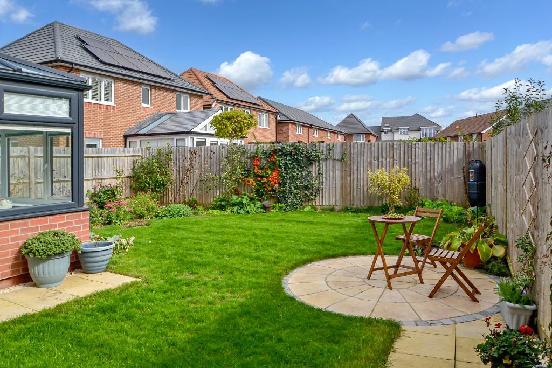
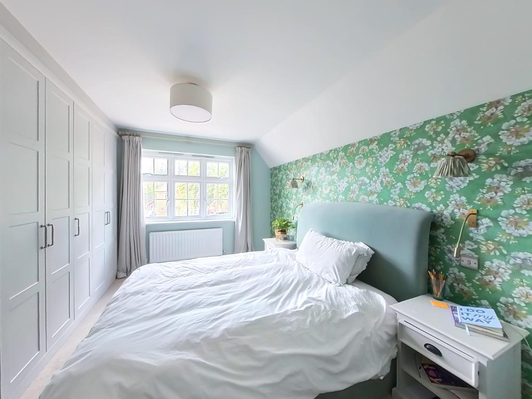
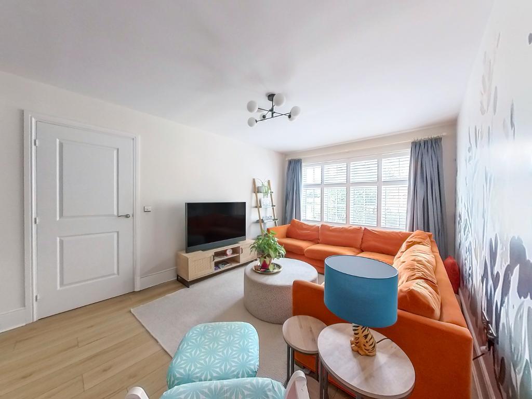
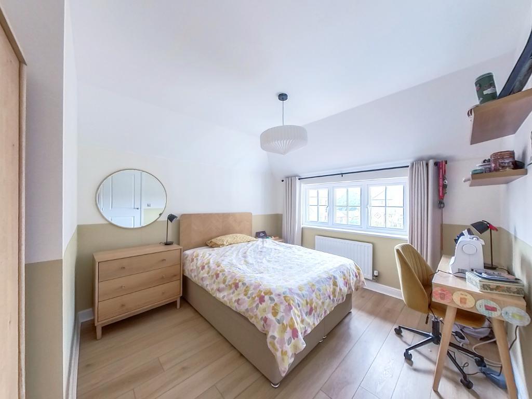
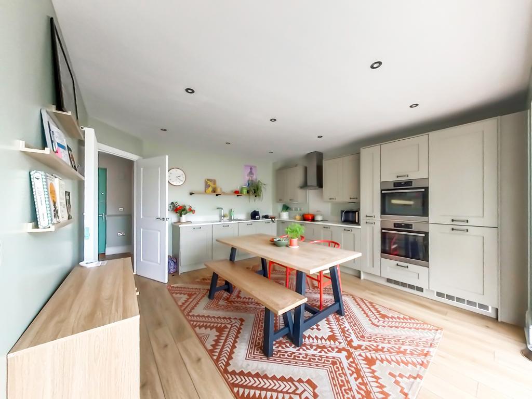
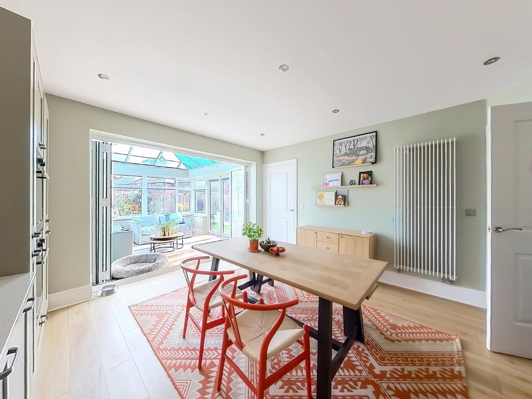
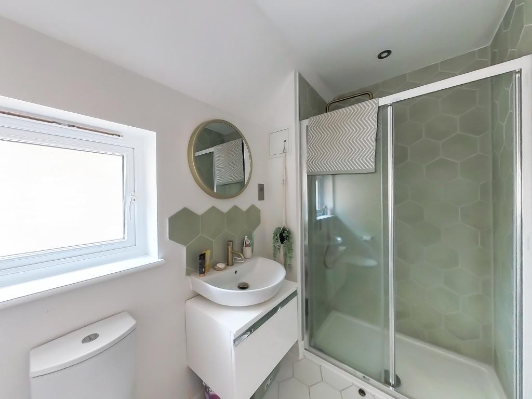
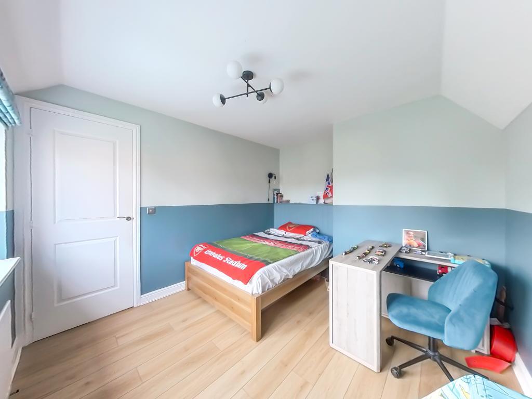
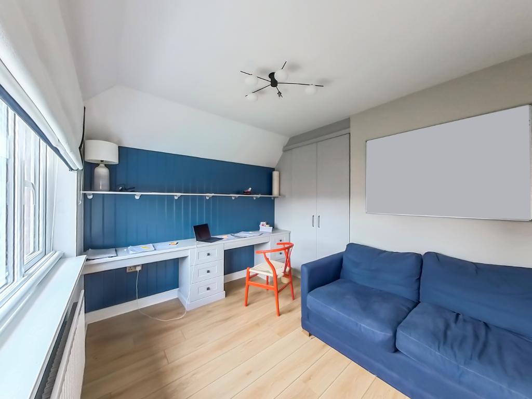
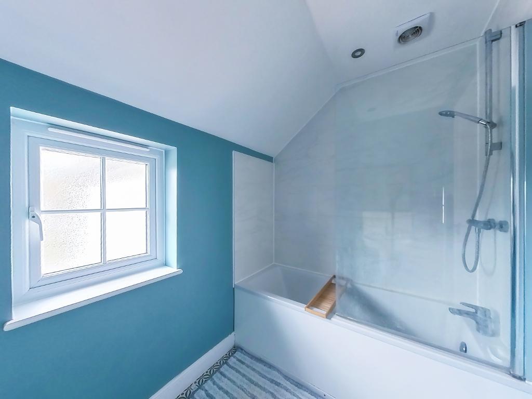
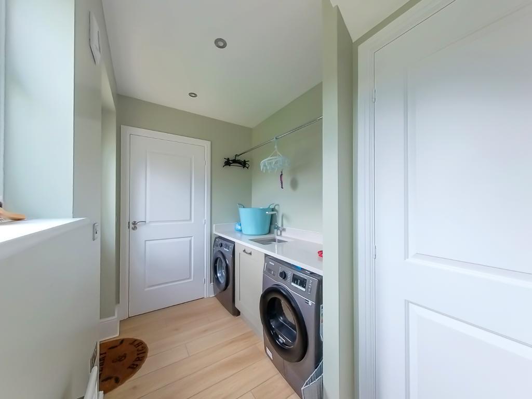
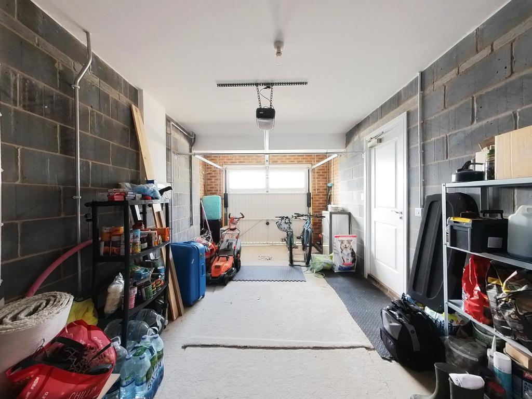
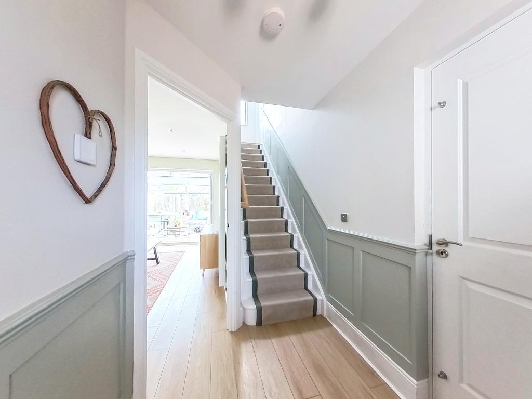
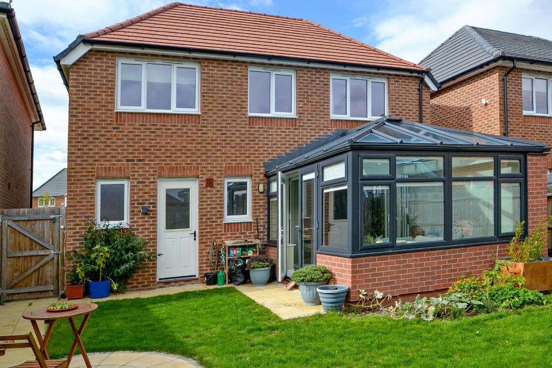
Ground Floor
STORM PORCH
With light and front door with glazed panel opening to:-
ENTRANCE HALL
Laminate wood effect flooring, stairs to first floor, radiator and doors with chrome effect fitment opening to:-
LOUNGE
Double glazed window with front aspect with fitted shutter blinds, radiator, TV aerial point, fitted book shelving with storage cupboards to full width of one wall. Laminate wood effect flooring.
FITTED KITCHEN/DINING ROOM
One and a half bowl sink unit adjoining extensive work surface with integrated dishwasher with selection of matching cupboards and drawer units under. AEG hob with extractor above, integrated fridge and freezer, built-in double oven with cupboard above and below, matching eye level cupboards, radiator, spotlights, laminate wood affect flooring, bi-folding doors opening onto conservatory.
CONSERVATORY
Double glazed windows with view over rear garden, laminate wood effect flooring, double glazed doors allow access onto garden. Remote controlled fitted blinds.
UTILITY ROOM
Sink unit adjoining work surface with cupboard under and having space for both washing machine and tumble dryer. Radiator, double glazed window, laminate wood effect flooring, recessed understairs storage cupboard, spotlights, double glazed door to garden and door to:-
GROUND FLOOR CLOAKROOM
Close coupled WC, radiator, wash hand basin with tiled splash back, laminate wood effect flooring, double glazed window, spotlights.
First Floor
LANDING
Cupboard housing water cylinder, double glazed window, radiator, laminate wood effect flooring and doors with chrome effect fitment opening to:-
BEDROOM ONE
Built-in wardrobe cupboards, radiator, double glazed window with front aspect, TV aerial point.
EN SUITE SHOWER/WC
Tiled shower cubicle, wash hand basin set into vanity unit, close coupled WC, frosted double glazed window. Shaver panel, tiled flooring, radiator/heat towel rail, spotlights.
BEDROOM TWO
Double glazed window with front aspect, radiator, laminate wood effect flooring.
BEDROOM THREE
Double glazed window with view over rear garden, radiator, laminate wood effect flooring, built-in storage cupboard with multiple fitted shelving. Built-in desk/dressing table unit with drawers.
BEDROOM FOUR
Laminate wood effect flooring, view over rear garden, radiator, laminate wood effect flooring.
FAMILY BATHROOM
Bath with mixer tap and independent shower spray attachment with shower spray guard, tiling around bath, wash hand basin with splash back, close coupled WC, radiator/heated towel rail, frosted doubled glazed window, spotlights.
Exterior
FRONT GARDEN
Brick paved driveway with double parking for cars. The remainder of the garden is laid to lawn with shrubs, paved sideway with external meter box and electric car charging point.
GARAGE
Fronted by electrically operated up and over door, wall mounted Ideal gas boiler, power points, electric light and personal door into entrance hall.
REAR GARDEN
Enclosed by fencing and has a paved pathways and a patio area with the balance of garden laid to lawn with shaped borders, outside water tap, external light and timber gate provides access to front.
ADDITIONAL INFORMATION
We are advised there is a service charge which is currently £200 annually for the upkeep of the road and communal areas within the development.
Additional Information
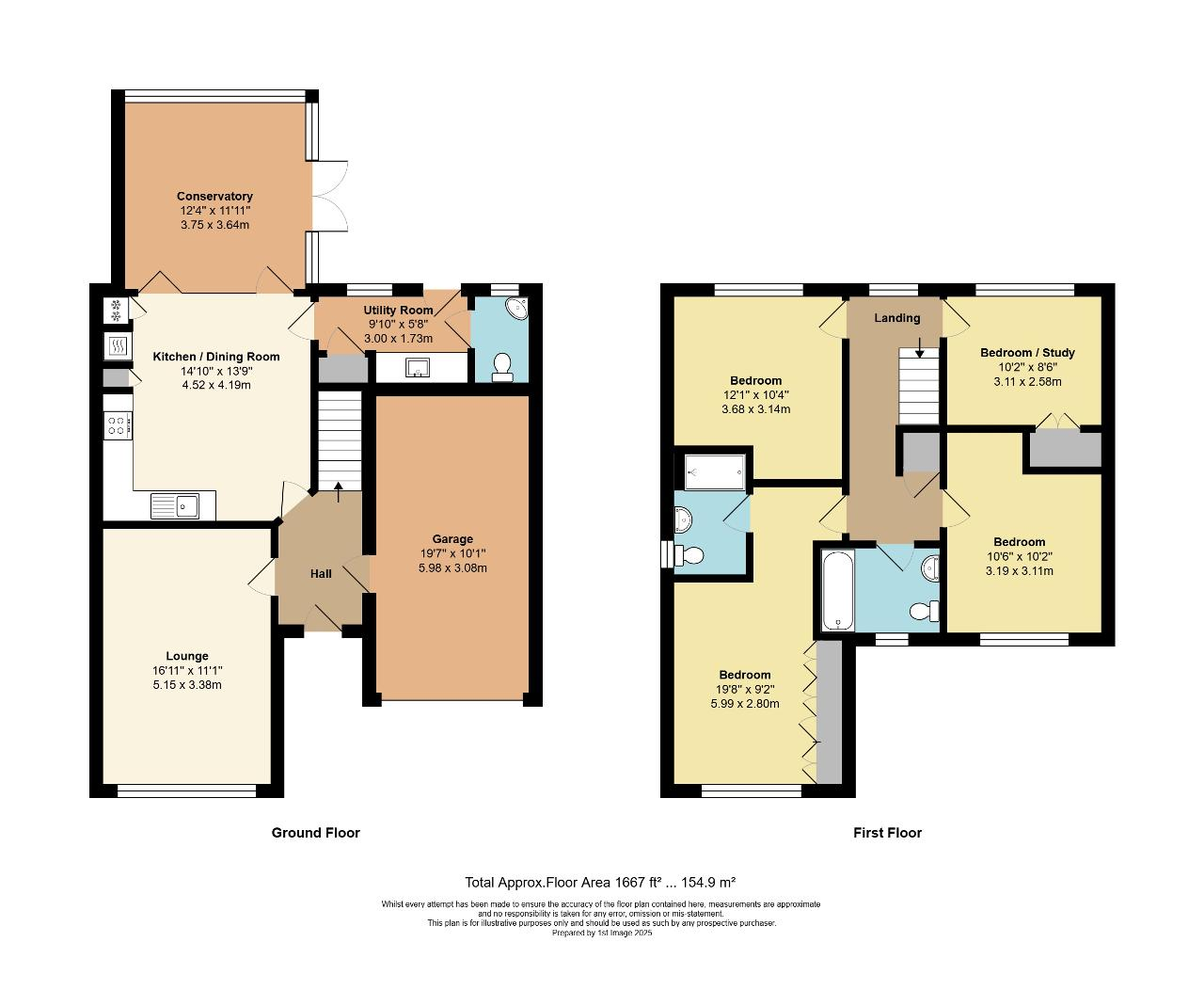
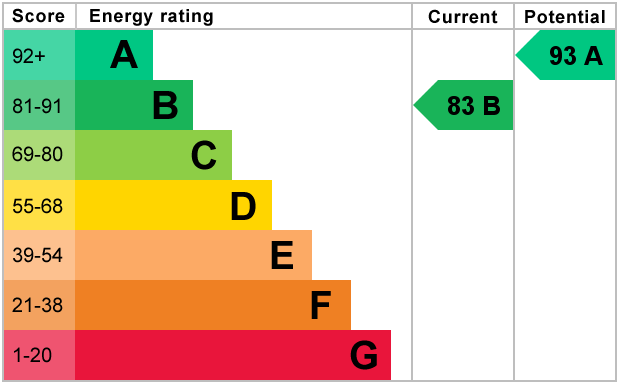
Farrow Drive, Bognor Regis, PO22
4 Bed Detached House - £550,000
A most appealing traditional FOUR DOUBLE BEDROOM detached family home finished to a high specification with the addition of a conservatory.
There is gas heating by radiators, double glazing, the convenience of a ground floor cloakroom and utility room together with a fitted kitchen with built-in appliances .Viewing is recommended to appreciate the well proportioned accommodation on offer.
The property is situated in a most attractive and maturing development and is convenient to the centre of Barnham village with its range of shopping facilities, village pub and both primary and secondary schools and the mainline railway station.
- Well presented detached family home
- Lounge, kitchen/dining room
- Landing, four double bedrooms
- Gas heating, double glazing
- Car charging point, viewing advised
- Storm porch, entrance hall
- Conservatory, utility and cloakroom
- Ensuite shower and family bathroom
- Driveway to integral garage
- Freehold, council tax band E
