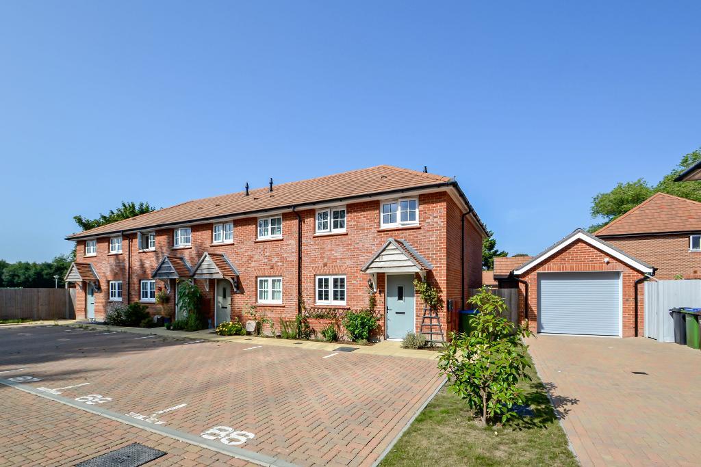
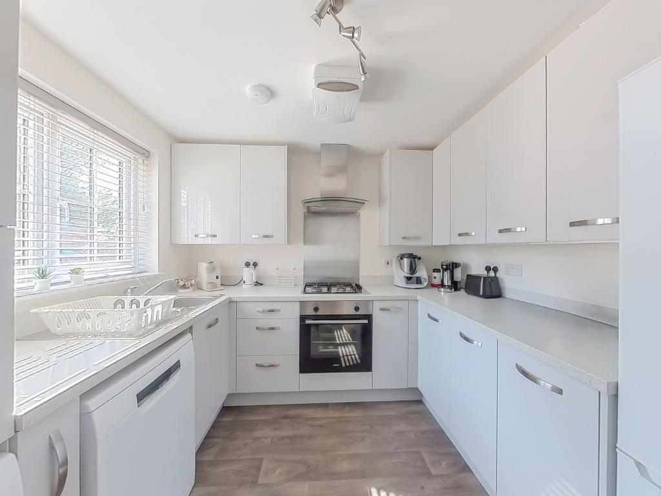
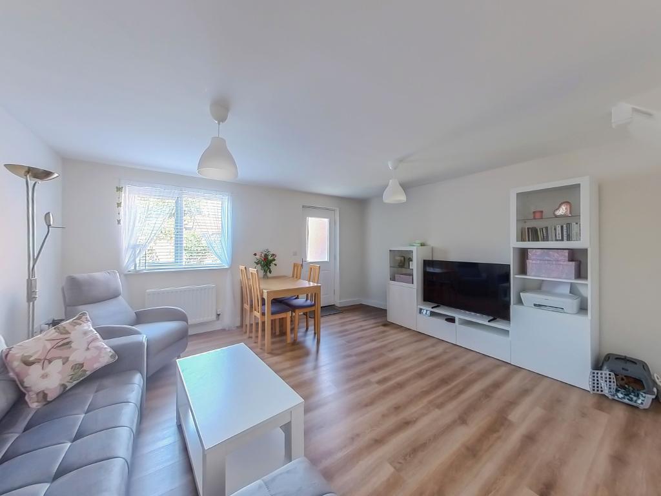
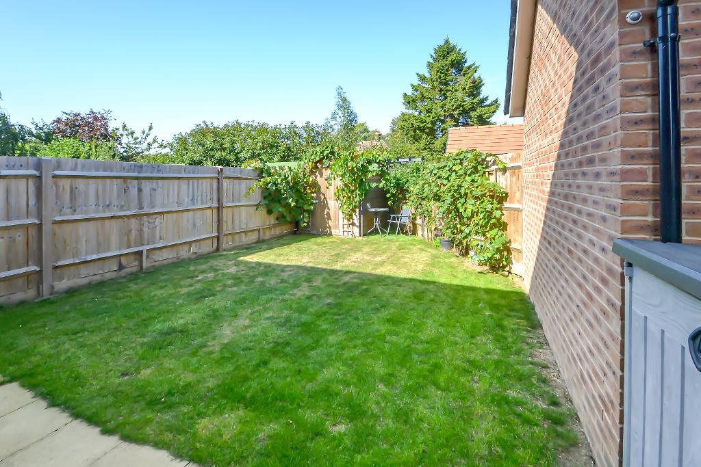
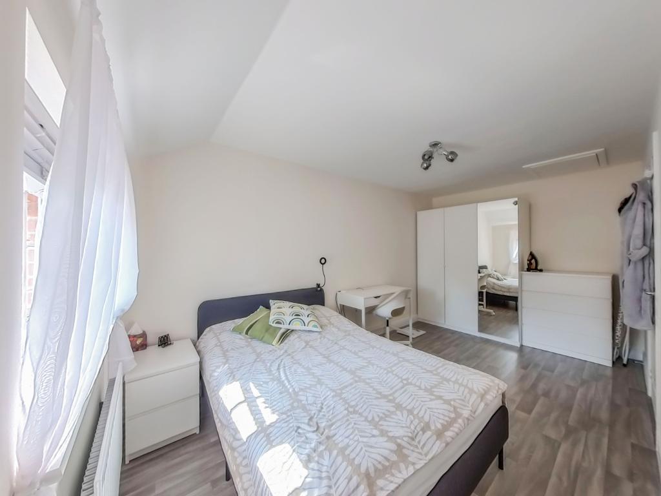
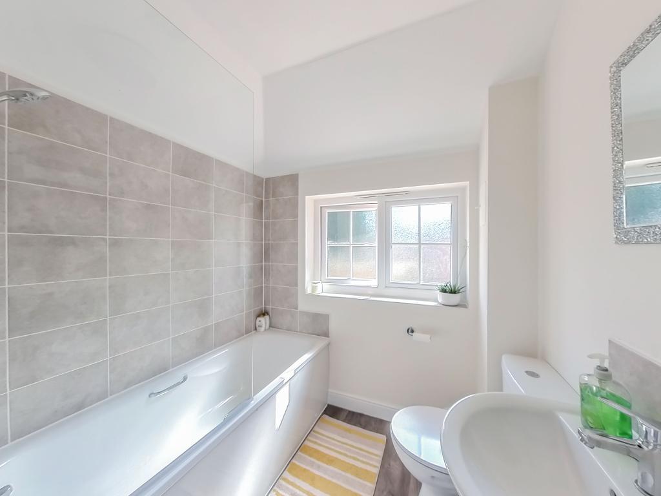
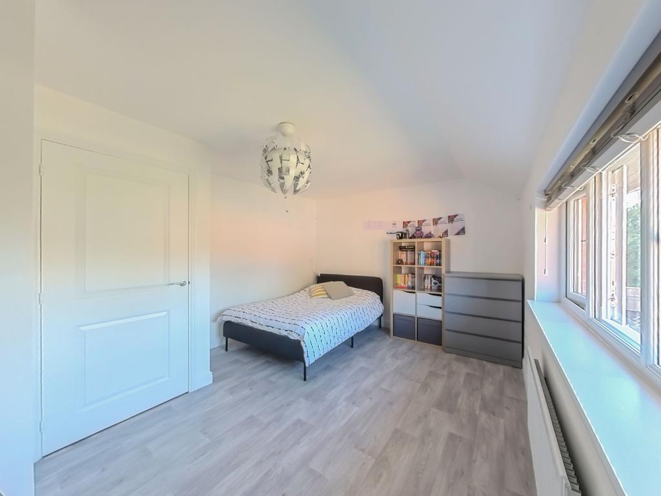
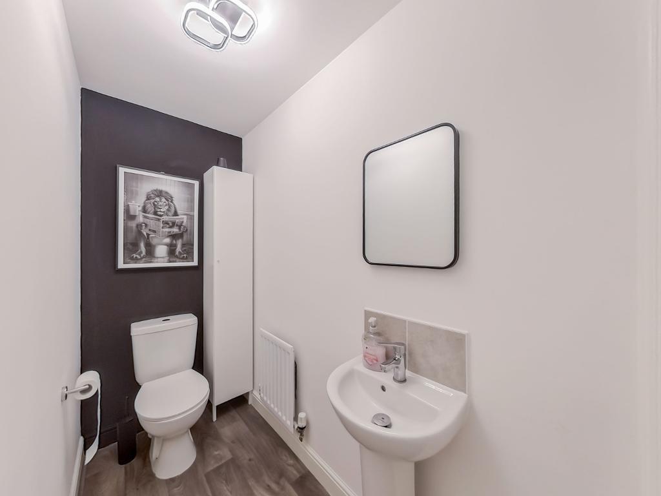
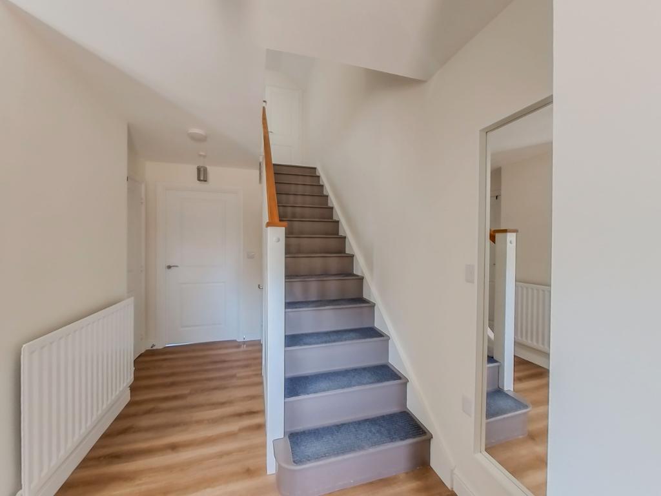
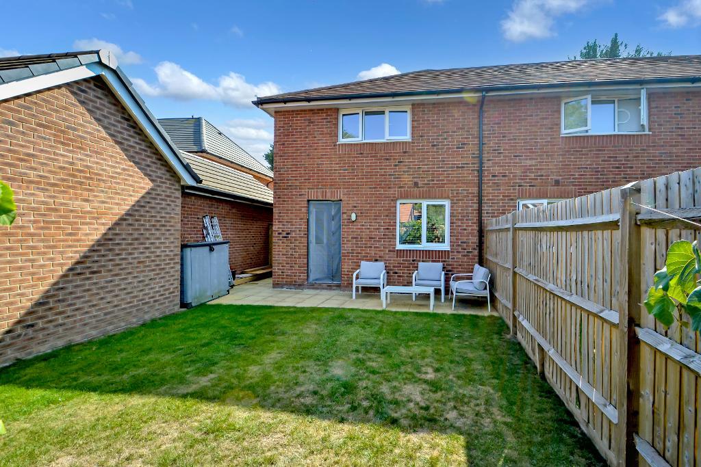
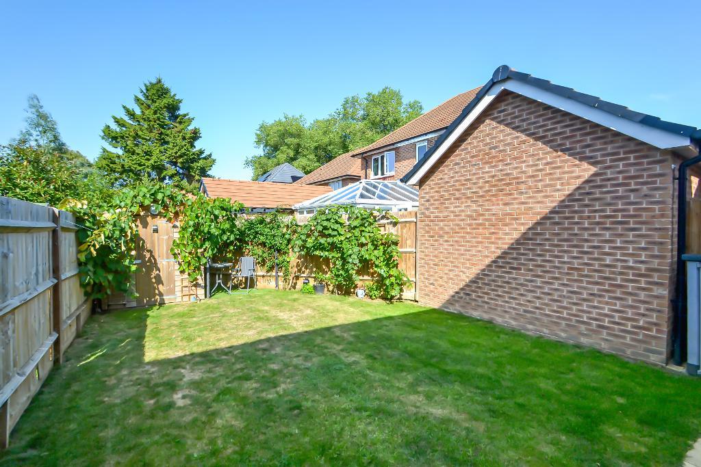
Ground Floor
STORM PORCH
Outside light, front door with spy hole and glazed panel opening to:-
GROUND FLOOR CLOAKROOM
Close coupled WC, pedestal wash hand basin with tiled splash back, radiator.
LOUNGE/DINING ROOM
Double glazed window with view over rear garden and door to rear garden. TV aerial point.
FITTED KITCHEN
Inset one and a half bowl stainless steel sink unit with mixer tap adjoining speckled effect work surface with matching drawer units and cupboards under. Built-in gas hob with electric oven below and extractor above. Space and plumbing suitable for washing machine and dishwasher, matching eye level cupboards, double glazed window with front aspect.
First Floor
LANDING
Radiator, built-in storage cupboard hanging rail and shelf, doors with chrome effect fitment opening to.-
BEDROOM ONE
Double glazed window with front aspect, radiator, access to loft space.
BEDROOM TWO
Double glazed window with view over rear garden, radiator.
BATHROOM/WC
Panelled bath with grip handles with independent shower unit and shower spray guard plus tiling around bath. Close coupled WC, pedestal wash hand basin with tiled splash back, frosted double glazed window, radiator, storage cupboard housing ideal gas boiler.
Exterior
TWO ALLOCATED PARKING SPACES
Situated in-front of the property.
FRONT GARDEN
With flower border and paved pathways together with electric charging point and external gas and electric meters.
REAR GARDEN
Adjacent to the property is a paved patio area with the remainder of the garden laid to lawn with timber garden shed, outside light, timber gate allows side access to front.
Additional Information
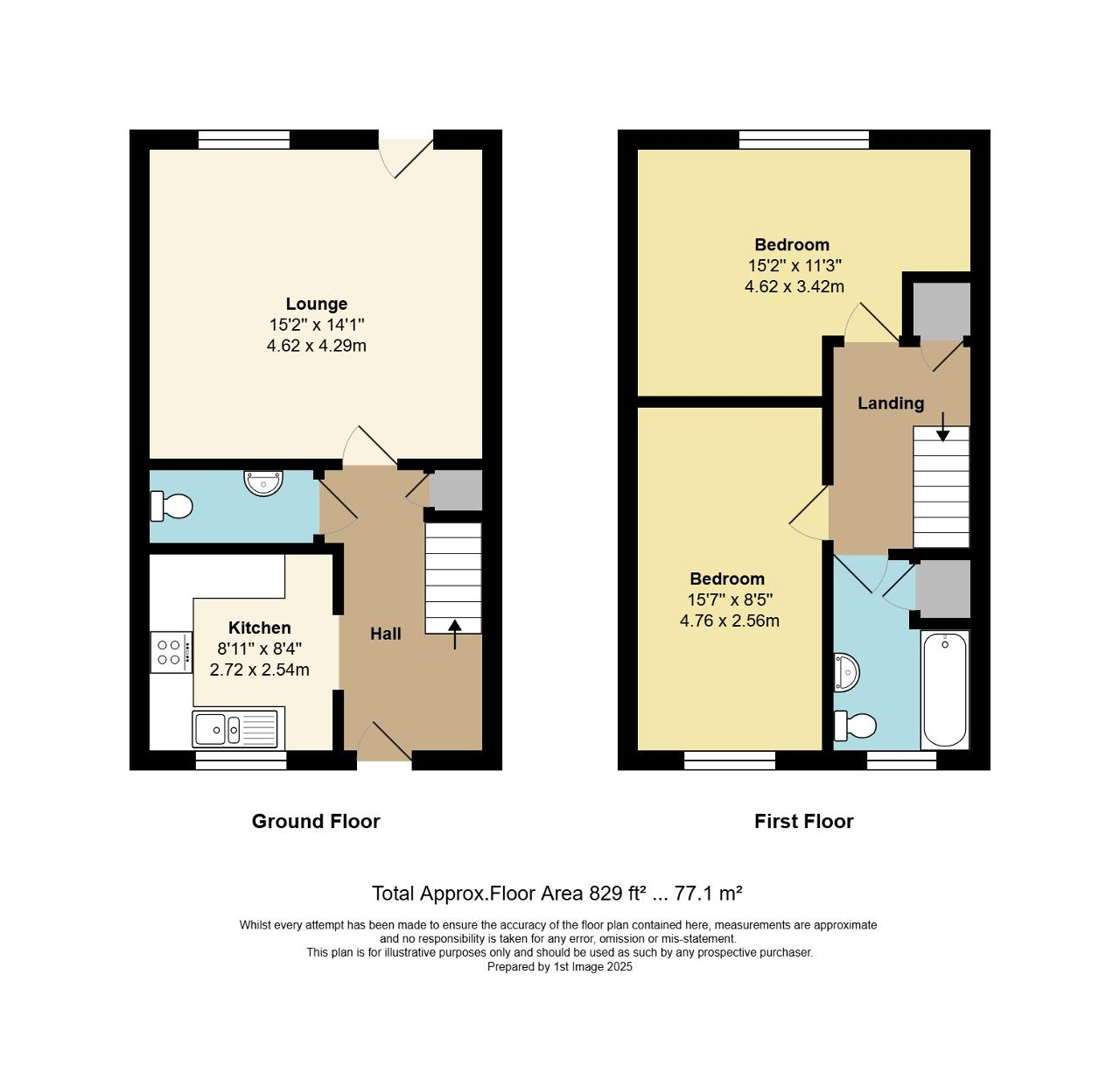
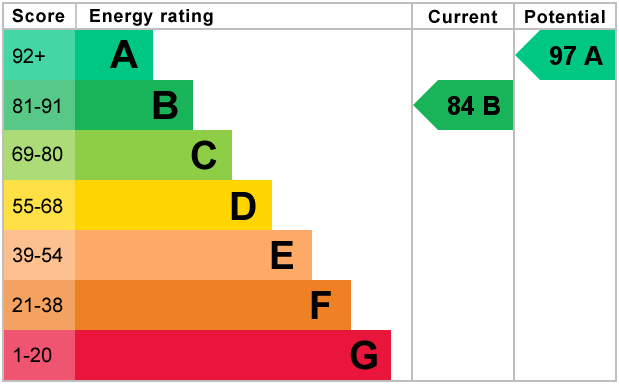
Farrow Drive, Bognor Regis, PO22
2 Bed End Terraced House - £315,000
A most appealing TWO DOUBLE BEDROOM end of terrace house finished to a high specification. There is gas heating by radiators, double glazing, the convenience of a ground floor cloakroom, quality fitted kitchen and a white bathroom suite. Early viewing is recommended to appreciate the presentation and condition of the property. There is an enclosed garden to the rear together with the benefit of two allocated parking spaces with a charging point.
The property is situated in a most attractive and maturing development and is convenient to the centre of Barnham village with its range of shopping facilities, village pub and both primary and secondary schools and the mainline railway station.
- Immaculate end of terrace house
- Kitchen with built-in oven and hob
- Landing, two double bedrooms
- Two allocated parking spaces
- Car charging point, viewing advised
- Entrance hall, ground floor cloakroom
- Lounge/diner with view over garden
- Bathroom, gas heating, double glazing
- Enclosed rear garden
- Freehold, council tax band C
