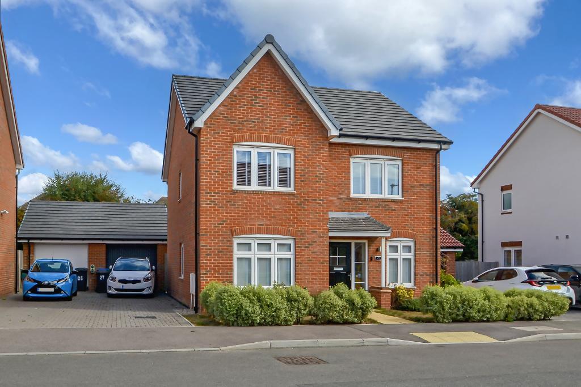
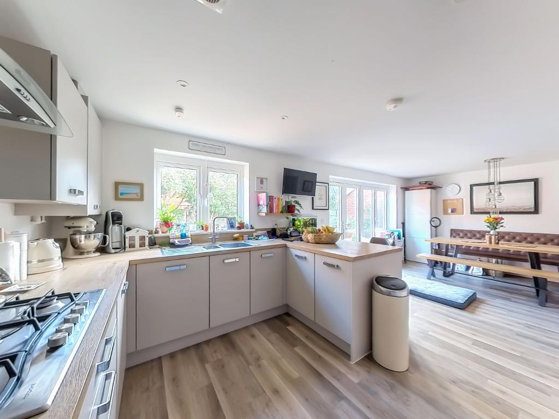
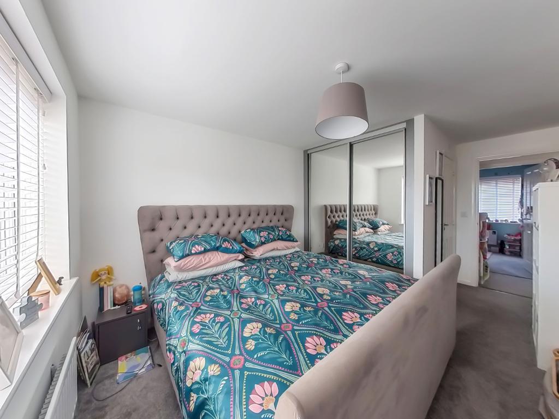
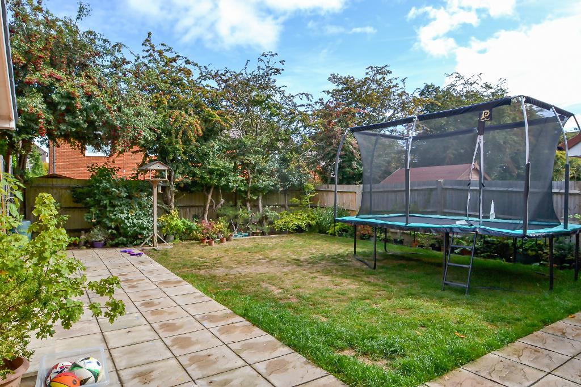
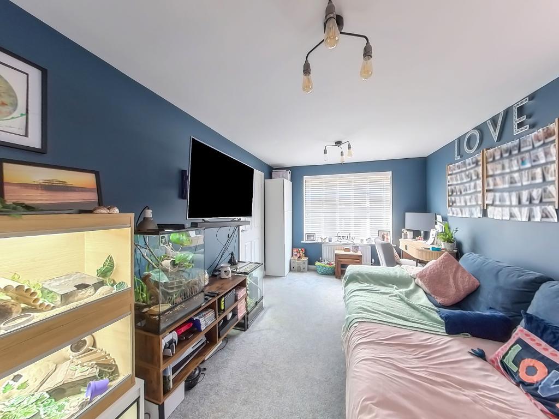
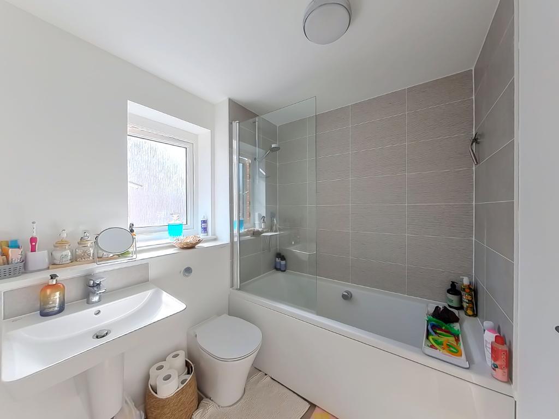
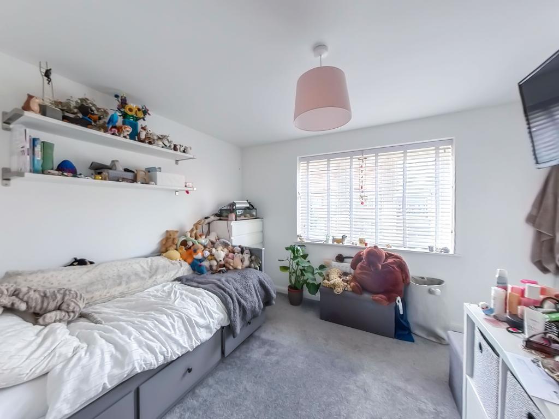
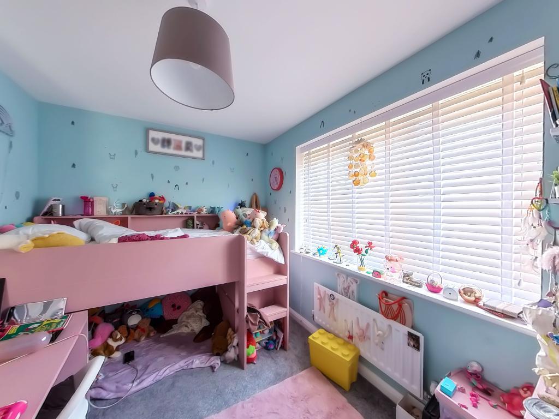
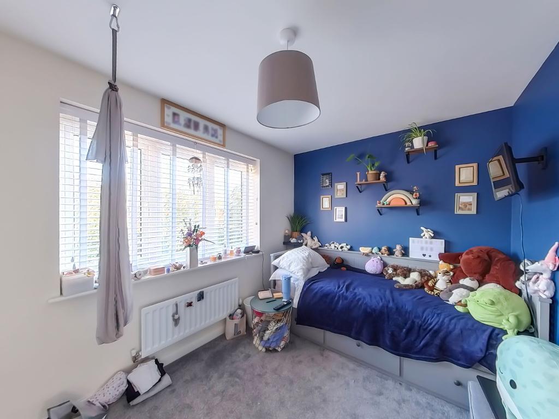
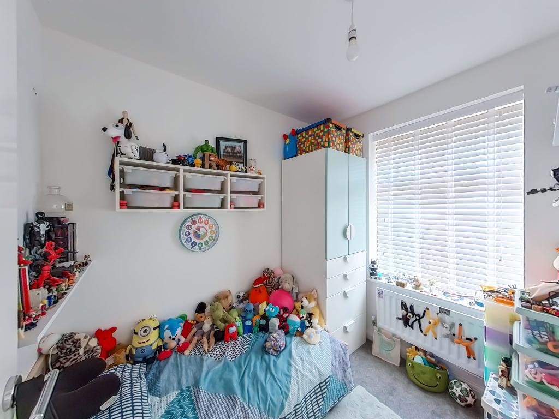
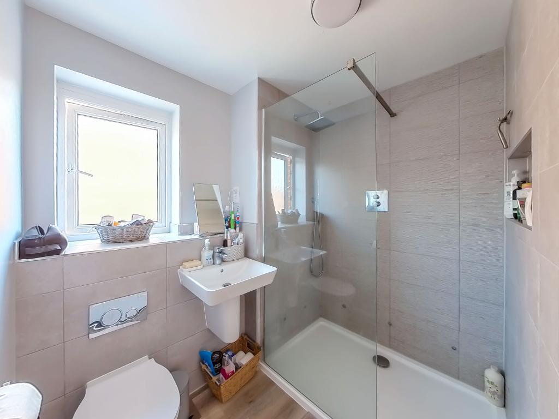
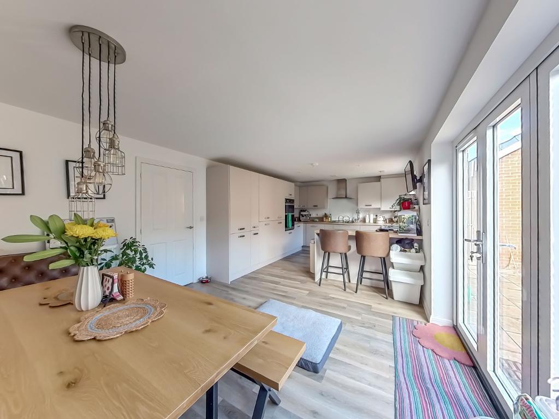
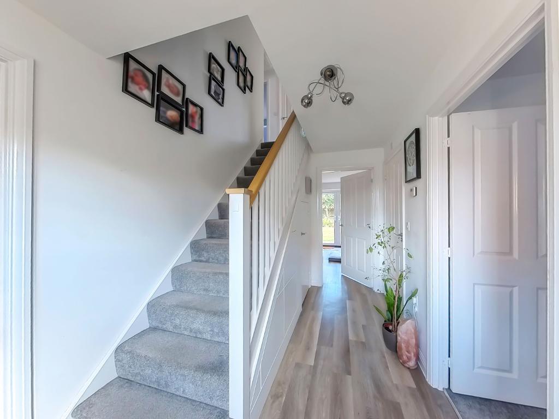
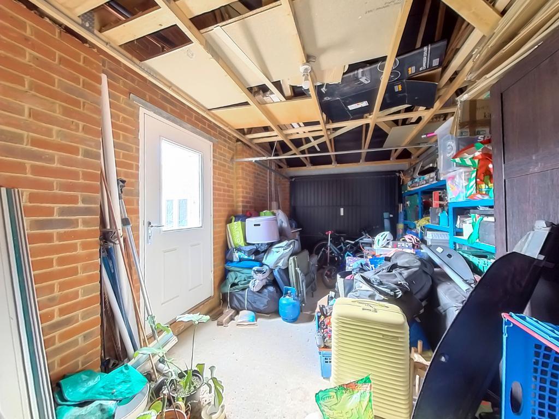
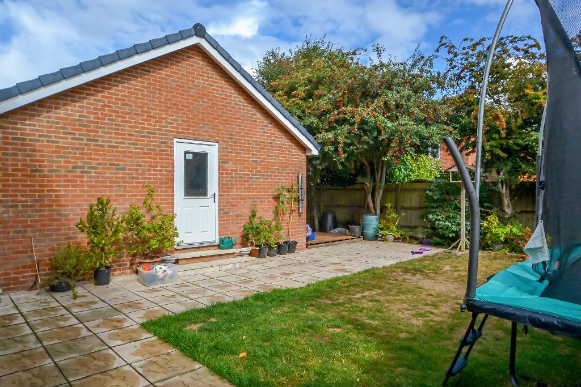
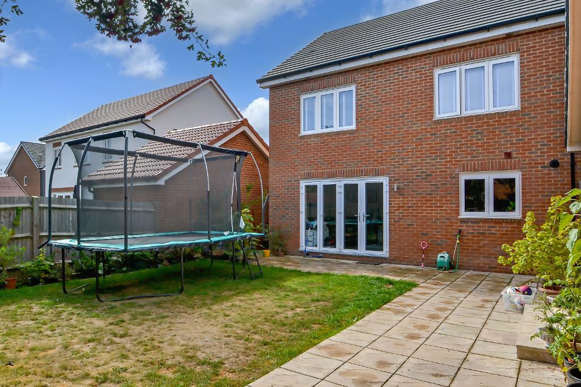
Ground Floor
STORM PORCH
Outside light, front door with glazed panel opening to:-
ENTRANCE HALL
Understairs storage cupboard with multiple fitted shelving, stairs to first floor, radiator, heating thermostat and panelled doors with chrome effect fitments opening to:-
CLOAKROOM
Close coupled WC, wash hand basin with tiled splash back, radiator, double glazed window.
FITTED KITCHEN/DINING ROOM
Double glazed window and double glazed bi-fold doors allowing access onto patio and rear garden. One and a half bowl stainless steel sink unit adjoining extensive work surface/breakfast bar with matching cupboards under together with gas hob and extractor. Integrated dishwasher and washing machine. Electric double eye level oven with cupboard above and below, integrated full size fridge and freezer and additional storage cupboards. Gas boiler concealed by matching cupboard door, radiator.
LOUNGE
A double aspect room with double glazed window windows, radiator, TV aerial point.
STUDY
Double glazed window with front aspect, radiator.
First Floor
LANDING
Floor to ceiling shelved storage cupboard, access to loft space and doors too:-
BEDROOM ONE
Double glazed window with front aspect, radiator, built-in mirror fronted wardrobe cupboards with sliding doors with hanging rail and shelf above. TV aerial point.
EN SUITE SHOWER/WC
Walk-in tiled shower cubicle, wash hand basin, WC, radiator/heater towel rail, part tiling to walls, double glazed window.
BEDROOM TWO
Double glazed window with view over rear garden, radiator.
BEDROOM THREE
Double glazed window with view over rear garden, radiator.
BEDROOM FOUR
Double glazed window, front aspect, radiator.
FAMILY BATHROOM
White suite comprising panelled bath with shower spray attachment, WC, wash hand basin with tiled splash back, tiling around bath, double glazed window, shaver panel, radiator/heater towel rail.
Exterior
FRONT GARDEN
Centre paved pathway with lawn to either side and fronted by hedging. There is a driveway to the side of the house with external meter boxes leading to garage.
REAR GARDEN
Adjacent to the house is a paved patio area that extends to one side with remainder of garden laid to lawn with borders, outside lights and timber gate provides access onto driveway.
GARAGE
Attached garage with up and over door with electric light and power points and having personal door into rear garden.
Additional information
We are advised there is a service charge which is currently £263.20p annually for the upkeep of the road and communal areas within the development.
Additional Information
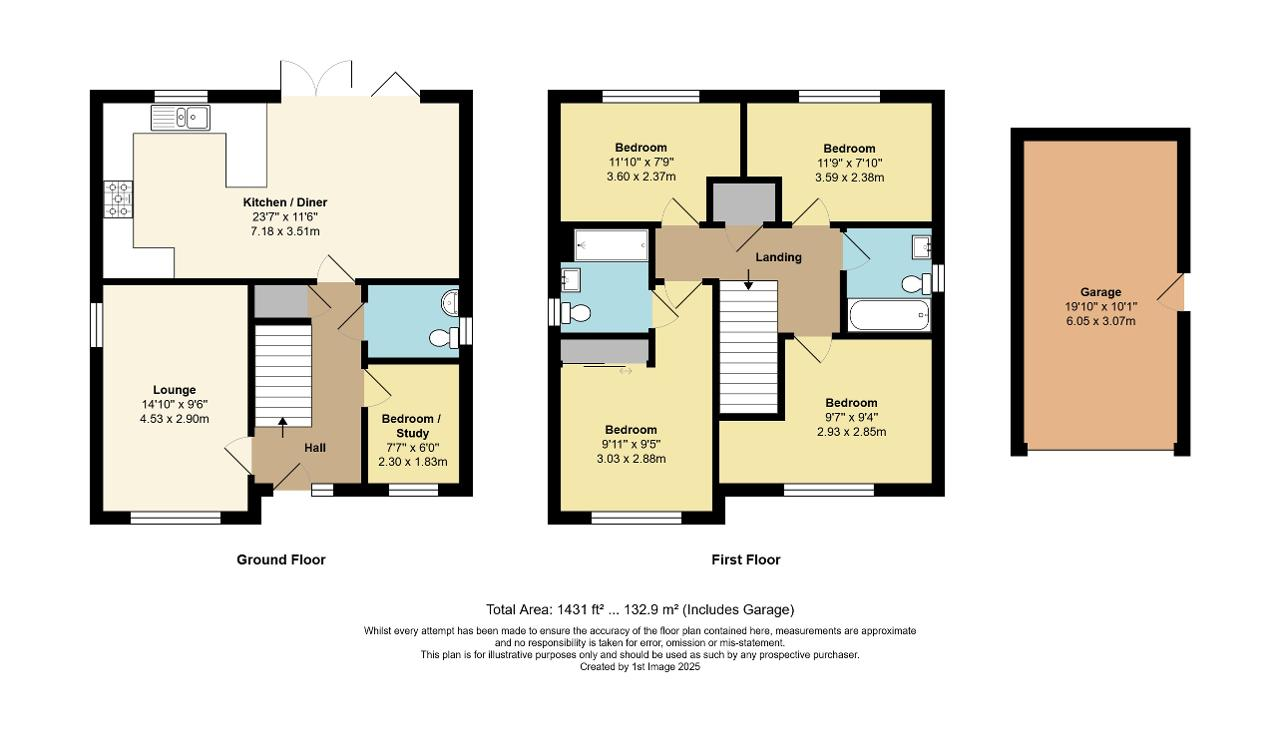
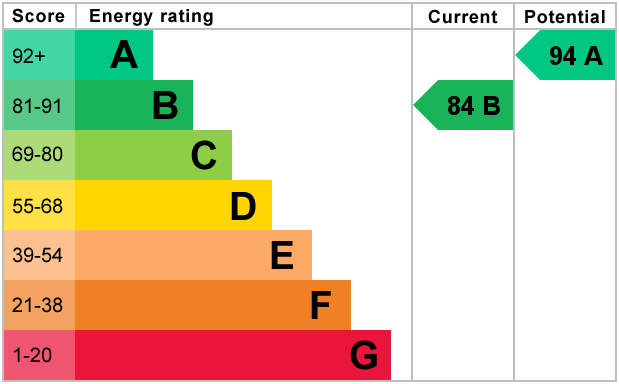
Linseed Way, Arundel, BN18
4 Bed Detached House - £465,000
An impressive FOUR BEDROOM detached family home offering nicely proportioned rooms with a large fitted kitchen/dining room having bi-folding doors allowing access onto the rear garden. The property has gas heating by radiators, double glazing and early viewing is recommended to appreciate the size and condition of the accommodation on offer.
The property is located in a private and well-maintained road amongst properties of varying designs in the village of Yapton. The village offers local shopping facilities including a co-op supermarket with post office, recreational green, doctors surgery and primary school with a bus service providing access to the neighbouring village of Barnham with further shopping facilities and mainline railway station.
- Modern & stylish detached house
- Kitchen/dining rm with bi-folding doors
- En suite shower rm, family bathroom
- Gardens, power point for electric car
- Early viewing recommended
- Entrance hall, cloakroom, lounge, study
- Landing, Four Bedrooms
- Gas heating, double glazing
- Driveway to attached garage
- Freehold, council tax band F
